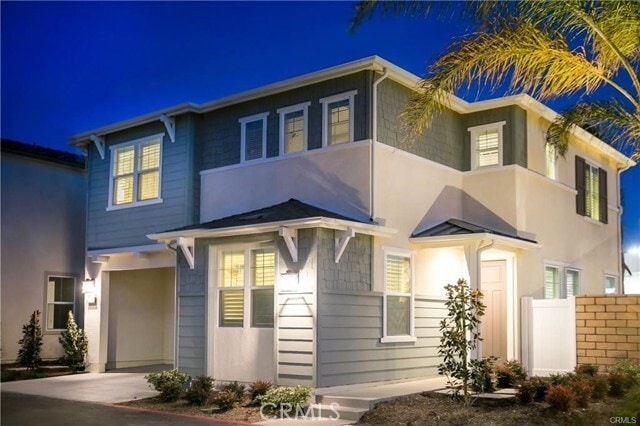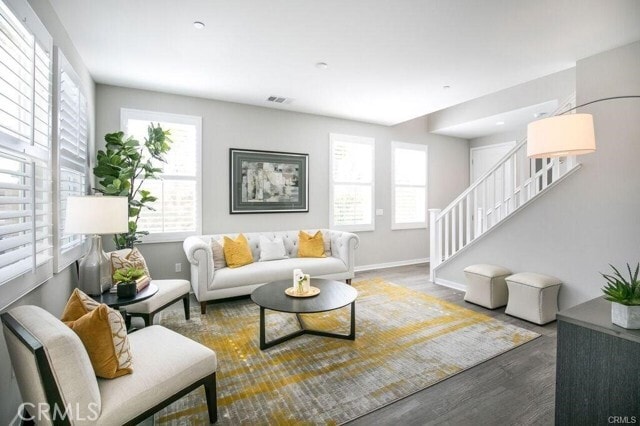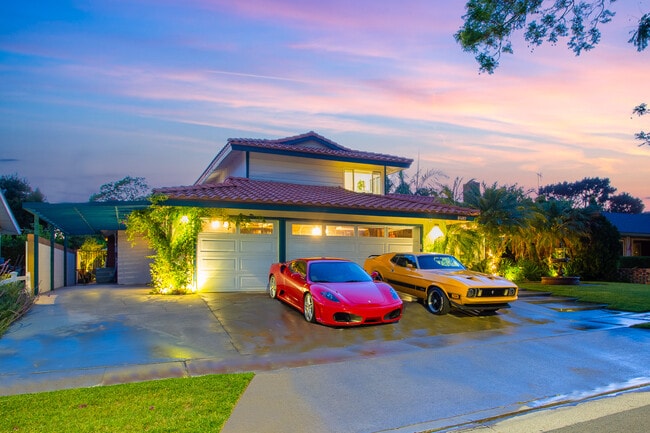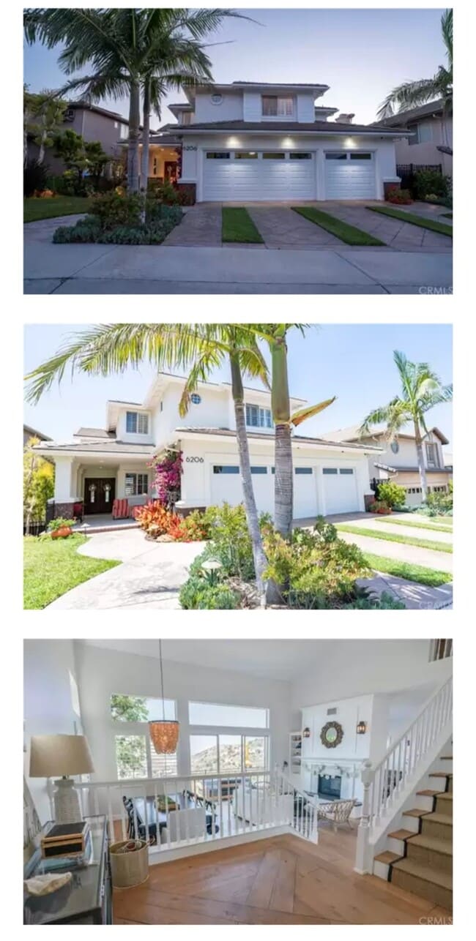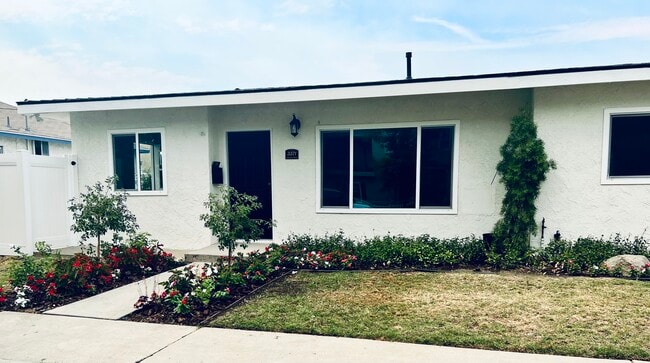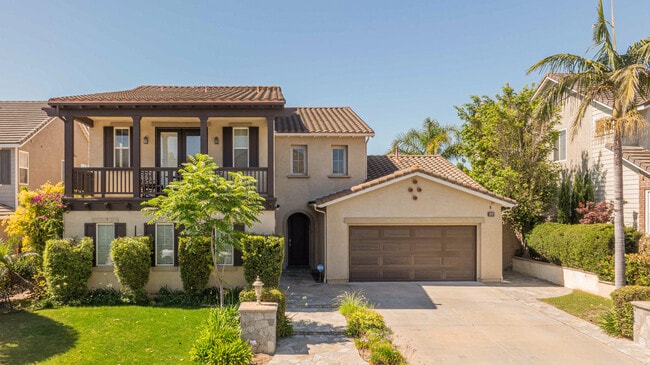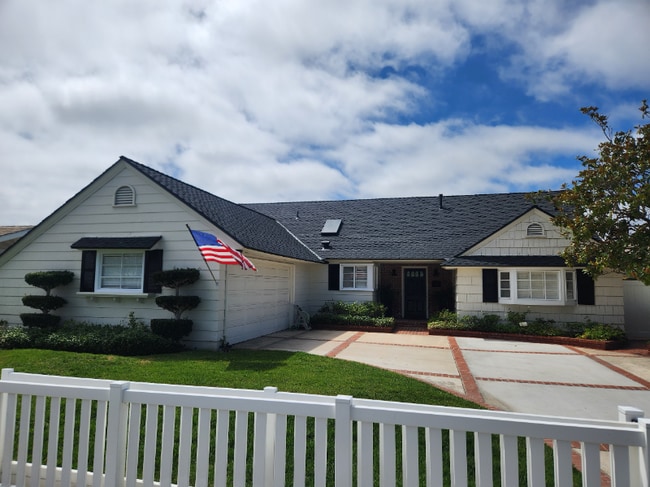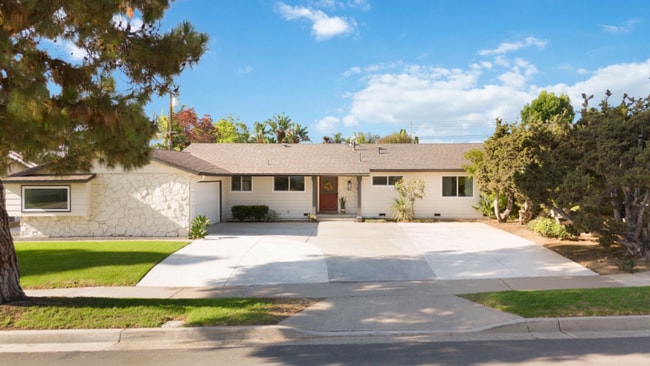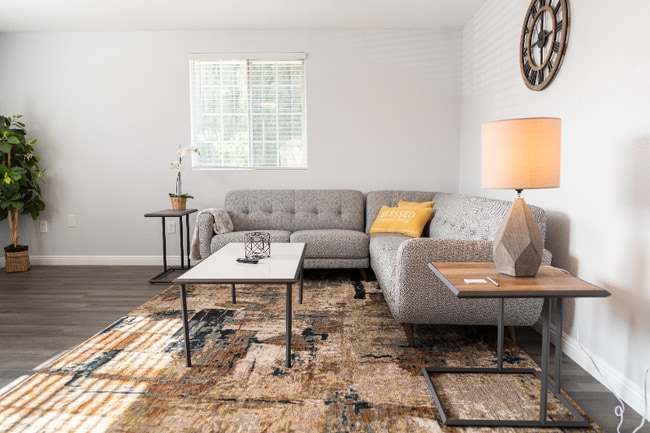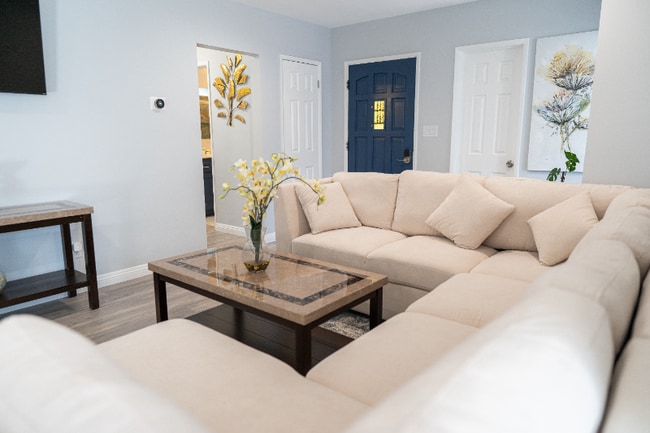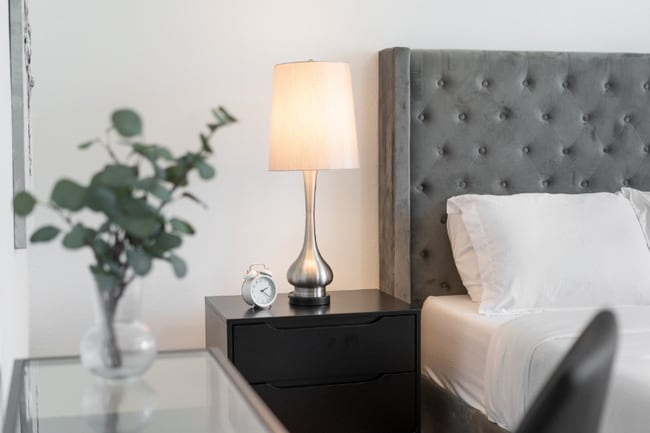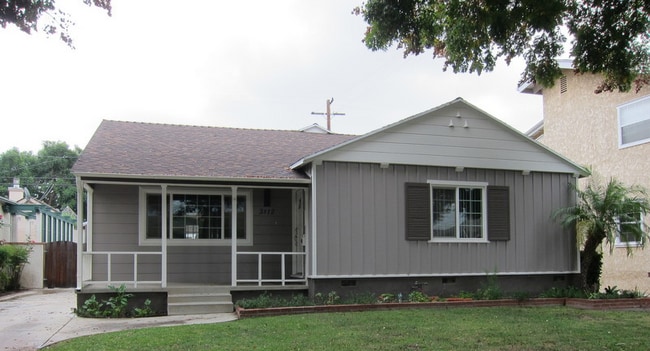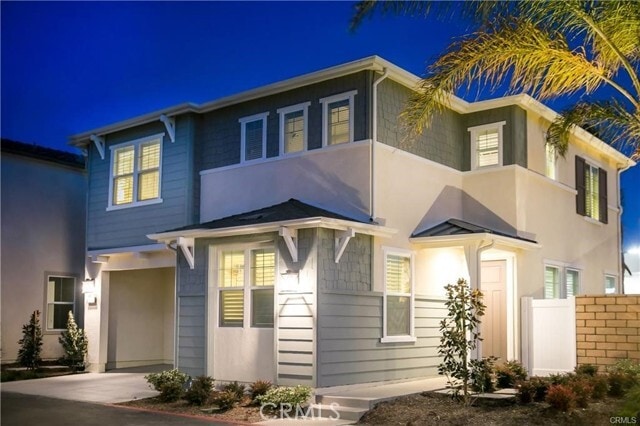411 Aura Dr
Costa Mesa, CA 92626
-
Bedrooms
4
-
Bathrooms
3
-
Square Feet
2,169 sq ft
-
Available
Available Now
Highlights
- Primary Bedroom Suite
- Green Roof
- Main Floor Bedroom
- Bonus Room
- End Unit
- Corner Lot

About This Home
Former Model Home at Aura by DeNova Homes. This 2017 built development of 2-story homes is located in a desirable Costa Mesa, CA. Designed by the developer’s professional design team, this fully upgraded home features a full bed and bath downstairs, 2 additional bedrooms with full baths, a spacious loft, a large master bedroom w/a spacious bath, and a beautiful kitchen perfect for entertaining dinner guests. The backyard is beautifully landscaped making it an entertainer’s dream with enough space for large gatherings or small get-togethers. The Master Suite includes 2 walk-in closets and an oversize walk-in shower with 2 shower heads and hand-laid subway tile walls to create a true at-home retreat. This home also has an upper-level laundry room, expansive storage space, a two-car garage, and a full driveway. Owner pays HOA dues. The neighborhood also features a large park/tot lot area with BBQs. The community is minutes away from The Lab, The Camp, South Coast Plaza, and a short drive to the beach. Additionally, the home is close to several major freeways including the 73, 405, and 55. Experience living in a fully upgraded home today! MLS# OC25176640
411 Aura Dr is a house located in Orange County and the 92626 ZIP Code. This area is served by the Newport-Mesa Unified attendance zone.
Home Details
Home Type
Year Built
Bedrooms and Bathrooms
Eco-Friendly Details
Flooring
Home Design
Home Security
Interior Spaces
Kitchen
Laundry
Listing and Financial Details
Lot Details
Outdoor Features
Parking
Utilities
Community Details
Overview
Pet Policy
Fees and Policies
The fees below are based on community-supplied data and may exclude additional fees and utilities.
Pet policies are negotiable.
- Dogs Allowed
-
Fees not specified
-
Weight limit--
-
Pet Limit--
- Parking
-
Other--
Details
Lease Options
-
12 Months
Contact
- Listed by Alan Toffoli | Alan F. Toffoli, Broker
- Phone Number
- Contact
-
Source
 California Regional Multiple Listing Service
California Regional Multiple Listing Service
- Air Conditioning
- Heating
- Dishwasher
- Disposal
- Microwave
- Range
- Breakfast Nook
- Carpet
- Tile Floors
- Vinyl Flooring
- Dining Room
- Crown Molding
- Double Pane Windows
- Window Coverings
- Fenced Lot
- Patio
Over the years, Costa Mesa has attracted many new residents, thanks to the relatively affordable cost of living and relaxed environment; families are drawn to the quiet neighborhoods and quality schools. Just a few blocks inland from Newport Beach, visitors and locals relish a laid-back coastal atmosphere in Costa Mesa, and a day by the ocean is only a short drive away from anywhere in town.
The extensive trails of Talbert Regional Park and the links of Costa Mesa Golf Course provide more opportunities to soak up the Southern California sunshine. The performing arts are well-represented in venues as diverse as the modest Costa Mesa Playhouse, the open-air Pacific Amphitheatre, and the magnificent Segerstrom Concert Hall. Easy access to the 405 makes it simple to reach anywhere in the LA area for work or leisure.
Learn more about living in Costa Mesa| Colleges & Universities | Distance | ||
|---|---|---|---|
| Colleges & Universities | Distance | ||
| Drive: | 3 min | 1.2 mi | |
| Drive: | 4 min | 2.2 mi | |
| Drive: | 7 min | 4.0 mi | |
| Drive: | 14 min | 8.4 mi |
 The GreatSchools Rating helps parents compare schools within a state based on a variety of school quality indicators and provides a helpful picture of how effectively each school serves all of its students. Ratings are on a scale of 1 (below average) to 10 (above average) and can include test scores, college readiness, academic progress, advanced courses, equity, discipline and attendance data. We also advise parents to visit schools, consider other information on school performance and programs, and consider family needs as part of the school selection process.
The GreatSchools Rating helps parents compare schools within a state based on a variety of school quality indicators and provides a helpful picture of how effectively each school serves all of its students. Ratings are on a scale of 1 (below average) to 10 (above average) and can include test scores, college readiness, academic progress, advanced courses, equity, discipline and attendance data. We also advise parents to visit schools, consider other information on school performance and programs, and consider family needs as part of the school selection process.
View GreatSchools Rating Methodology
Data provided by GreatSchools.org © 2025. All rights reserved.
You May Also Like
Similar Rentals Nearby
What Are Walk Score®, Transit Score®, and Bike Score® Ratings?
Walk Score® measures the walkability of any address. Transit Score® measures access to public transit. Bike Score® measures the bikeability of any address.
What is a Sound Score Rating?
A Sound Score Rating aggregates noise caused by vehicle traffic, airplane traffic and local sources
