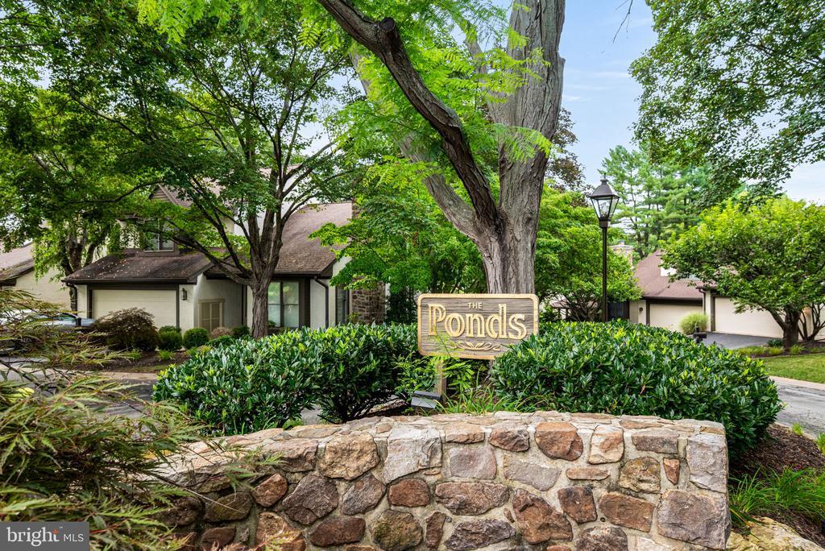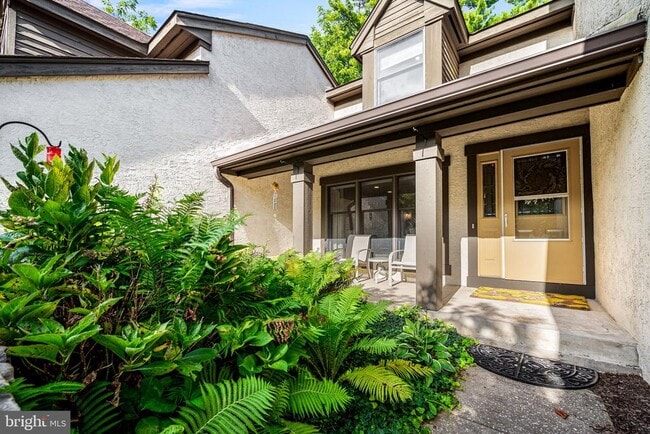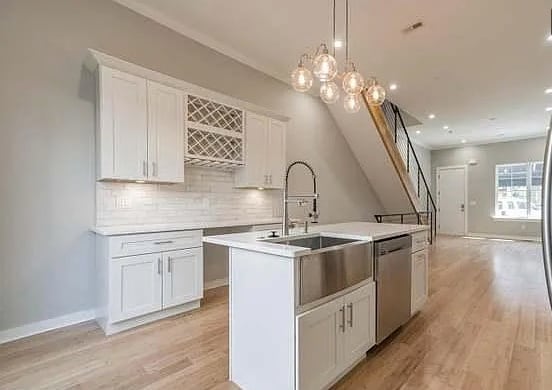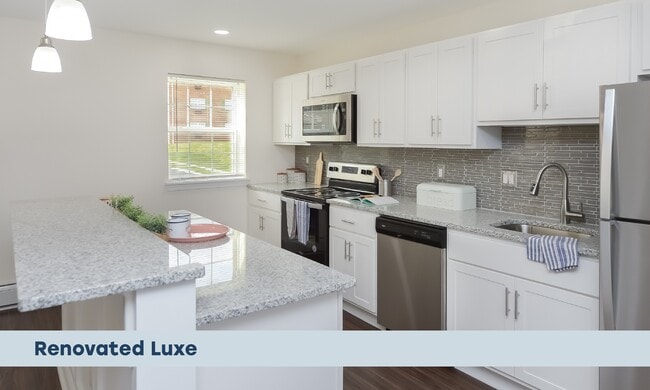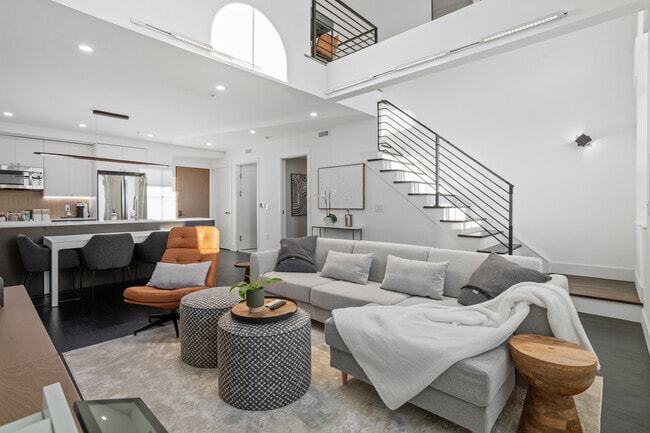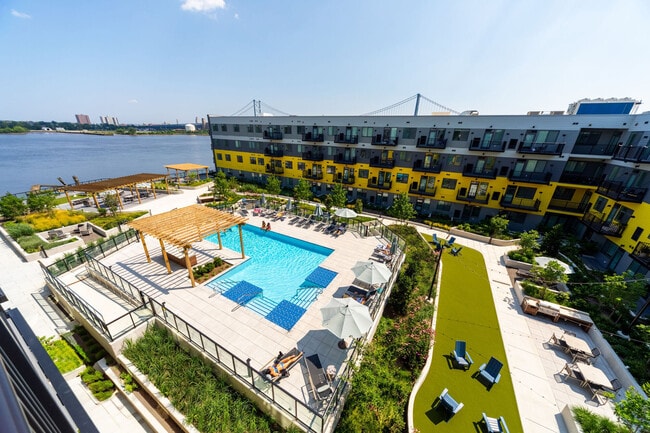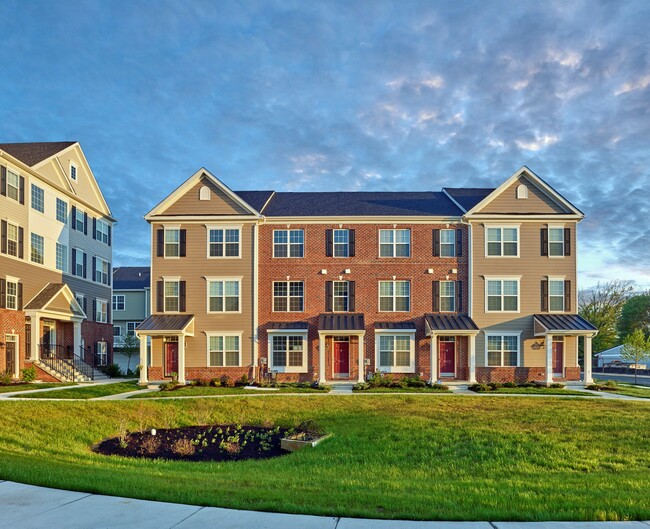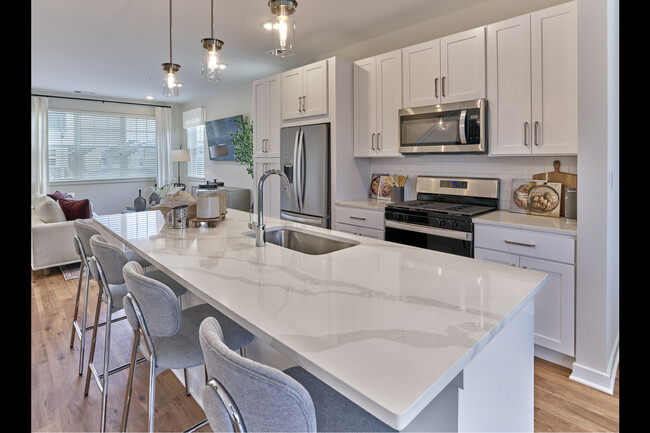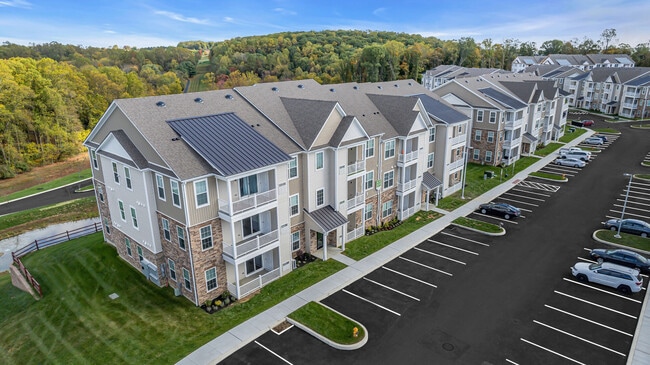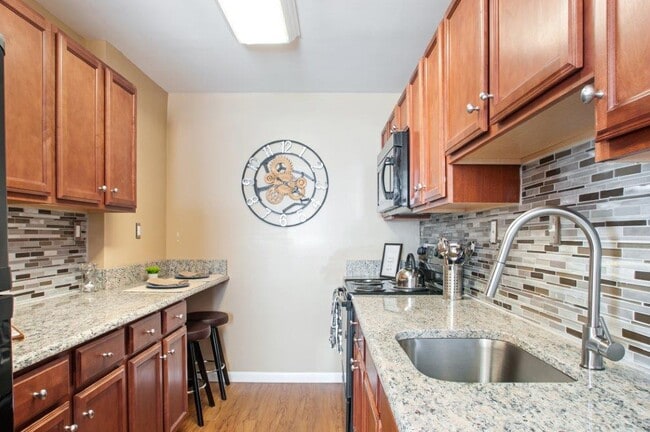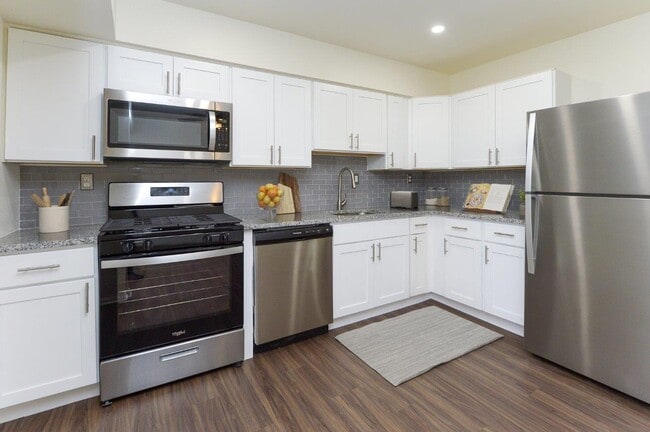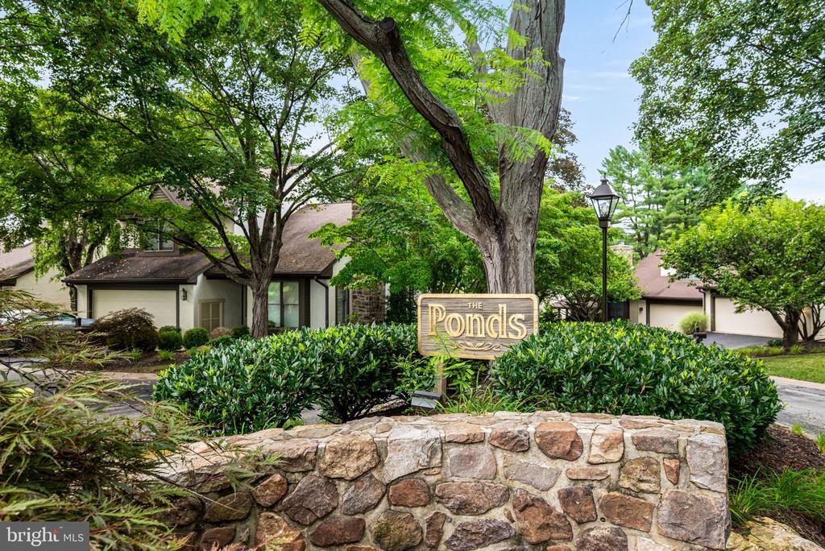409 Millhouse Pond
Chesterbrook, PA 19087
-
Bedrooms
3
-
Bathrooms
2.5
-
Square Feet
2,470 sq ft
-
Available
Available Aug 24
Highlights
- Eat-In Gourmet Kitchen
- Open Floorplan
- Dual Staircase
- Colonial Architecture
- Deck
- Two Story Ceilings

About This Home
Extraordinary opportunity to rent in “The Ponds†in Chesterbrook! This is one of the largest units in the community with a sprawling open floor plan boasting many updates throughout, notably a fabulous and totally renovated and reconstructed kitchen with all the bells and whistles including a large center island with room for breakfast bar seating, granite countertops, stainless steel appliances, and plenty of counter space for a coffee station, oversized appliances, etc. There are beautiful hardwood floors on the first floor, a large living room, open dining room, cozy fireside nook off the kitchen, and an entire mudroom/pantry area with laundry, built-ins and a powder room with access to both the 2-car attached garage and the fully finished lower level! The versatile second floor houses 4 spacious rooms including a large primary bedroom with updated en suite bath with walk-in shower, soaking tub, and double sinks, an attached sitting room or potential fourth bedroom with walk-in closets galore, an additional large bedroom with sitting area, another large room currently serving as an office, and a hall bathroom! The lower level is finished with a large recreational space and additional room. You don’t want to miss this opportunity in T/E schools, close to all major roadways for commuting, and in close proximity to local restaurants and shops! Hurry up and make your appointment today!
409 Millhouse Pond is a townhome located in Chester County and the 19087 ZIP Code. This area is served by the Tredyffrin-Easttown attendance zone.
Home Details
Home Type
Year Built
Bedrooms and Bathrooms
Finished Basement
Flooring
Home Design
Interior Spaces
Kitchen
Laundry
Listing and Financial Details
Location
Lot Details
Outdoor Features
Parking
Schools
Utilities
Views
Community Details
Overview
Pet Policy
Contact
- Listed by Megan A McGowan | BHHS Fox & Roach Wayne-Devon
- Phone Number
- Contact
-
Source
 Bright MLS, Inc.
Bright MLS, Inc.
- Fireplace
- Dishwasher
- Basement
Chesterbrook is a fairly small community just west of King of Prussia along the Pennsylvania Turnpike. The landscape is mostly residential, characterized by upscale houses, apartments, and condos with the lush Wilson Farm Park at the center of everything. A cluster of shopping centers along Route 202 and the famous King of Prussia Mall create a world-class offering of retail options just minutes away.
Valley Forge National Historical Park borders the city to the north, putting one of America’s most important national landmarks (and a lush nature preserve at that) right in your backyard. SEPTA rail service from King of Prussia makes it easy to get to Philadelphia without having to drive, making the area quite popular among commuters who prefer a quiet home life in the countryside.
Learn more about living in Chesterbrook| Colleges & Universities | Distance | ||
|---|---|---|---|
| Colleges & Universities | Distance | ||
| Drive: | 17 min | 6.5 mi | |
| Drive: | 17 min | 7.3 mi | |
| Drive: | 21 min | 8.4 mi | |
| Drive: | 19 min | 10.3 mi |
 The GreatSchools Rating helps parents compare schools within a state based on a variety of school quality indicators and provides a helpful picture of how effectively each school serves all of its students. Ratings are on a scale of 1 (below average) to 10 (above average) and can include test scores, college readiness, academic progress, advanced courses, equity, discipline and attendance data. We also advise parents to visit schools, consider other information on school performance and programs, and consider family needs as part of the school selection process.
The GreatSchools Rating helps parents compare schools within a state based on a variety of school quality indicators and provides a helpful picture of how effectively each school serves all of its students. Ratings are on a scale of 1 (below average) to 10 (above average) and can include test scores, college readiness, academic progress, advanced courses, equity, discipline and attendance data. We also advise parents to visit schools, consider other information on school performance and programs, and consider family needs as part of the school selection process.
View GreatSchools Rating Methodology
Data provided by GreatSchools.org © 2025. All rights reserved.
Transportation options available in Chesterbrook include King Manor, located 6.6 miles from 409 Millhouse Pond. 409 Millhouse Pond is near Philadelphia International, located 25.0 miles or 45 minutes away.
| Transit / Subway | Distance | ||
|---|---|---|---|
| Transit / Subway | Distance | ||
|
|
Drive: | 13 min | 6.6 mi |
|
|
Drive: | 14 min | 7.1 mi |
|
|
Drive: | 15 min | 7.3 mi |
|
|
Drive: | 13 min | 7.4 mi |
|
|
Drive: | 18 min | 7.9 mi |
| Commuter Rail | Distance | ||
|---|---|---|---|
| Commuter Rail | Distance | ||
|
|
Drive: | 9 min | 3.4 mi |
|
|
Drive: | 9 min | 3.6 mi |
|
|
Drive: | 9 min | 3.7 mi |
|
|
Drive: | 8 min | 4.0 mi |
|
|
Drive: | 11 min | 5.3 mi |
| Airports | Distance | ||
|---|---|---|---|
| Airports | Distance | ||
|
Philadelphia International
|
Drive: | 45 min | 25.0 mi |
Time and distance from 409 Millhouse Pond.
| Shopping Centers | Distance | ||
|---|---|---|---|
| Shopping Centers | Distance | ||
| Walk: | 12 min | 0.6 mi | |
| Drive: | 6 min | 1.9 mi | |
| Drive: | 6 min | 2.2 mi |
| Parks and Recreation | Distance | ||
|---|---|---|---|
| Parks and Recreation | Distance | ||
|
Jenkins Arboretum & Gardens
|
Drive: | 7 min | 2.6 mi |
|
Valley Forge National Historical Park
|
Drive: | 10 min | 4.2 mi |
|
Sharp's Woods Preserve
|
Drive: | 11 min | 5.3 mi |
|
John James Audubon Center at Mill Grove
|
Drive: | 15 min | 7.5 mi |
|
Lower Perkiomen Valley Park
|
Drive: | 18 min | 10.0 mi |
| Hospitals | Distance | ||
|---|---|---|---|
| Hospitals | Distance | ||
| Drive: | 10 min | 4.4 mi | |
| Drive: | 17 min | 8.3 mi | |
| Drive: | 21 min | 10.7 mi |
| Military Bases | Distance | ||
|---|---|---|---|
| Military Bases | Distance | ||
| Drive: | 37 min | 25.9 mi |
You May Also Like
Similar Rentals Nearby
-
-
-
-
-
-
-
-
1 / 55
-
-
What Are Walk Score®, Transit Score®, and Bike Score® Ratings?
Walk Score® measures the walkability of any address. Transit Score® measures access to public transit. Bike Score® measures the bikeability of any address.
What is a Sound Score Rating?
A Sound Score Rating aggregates noise caused by vehicle traffic, airplane traffic and local sources
