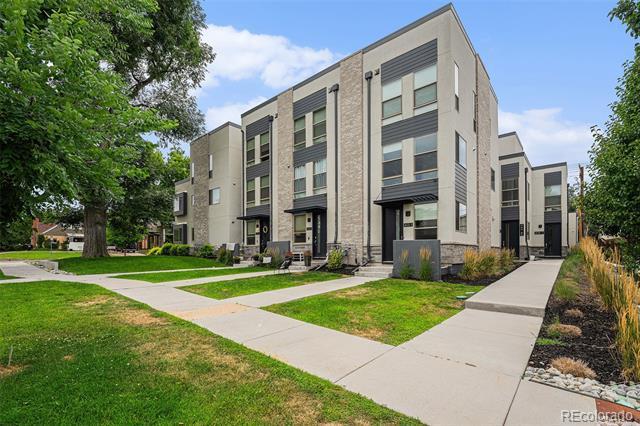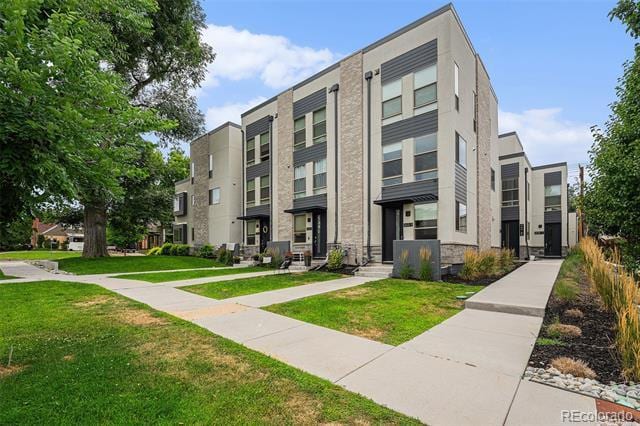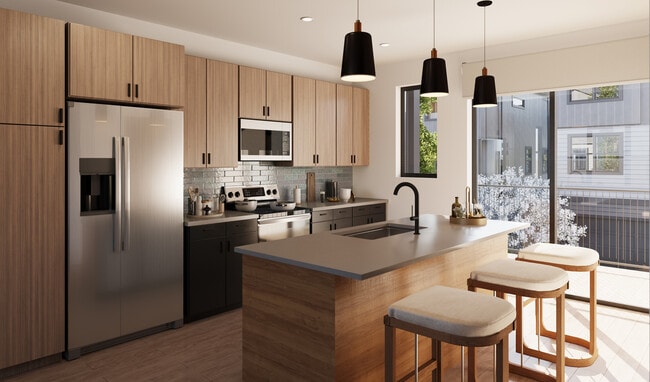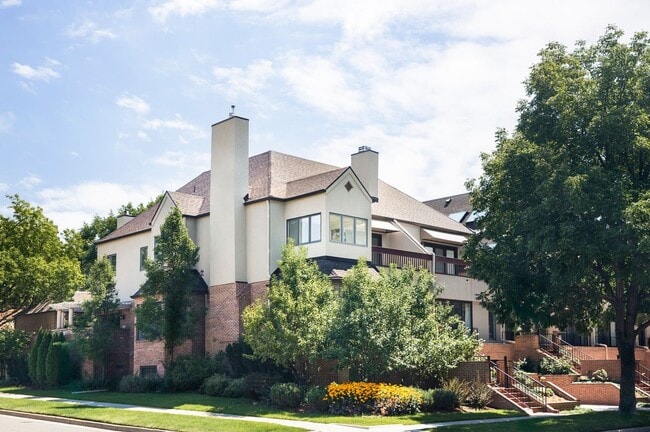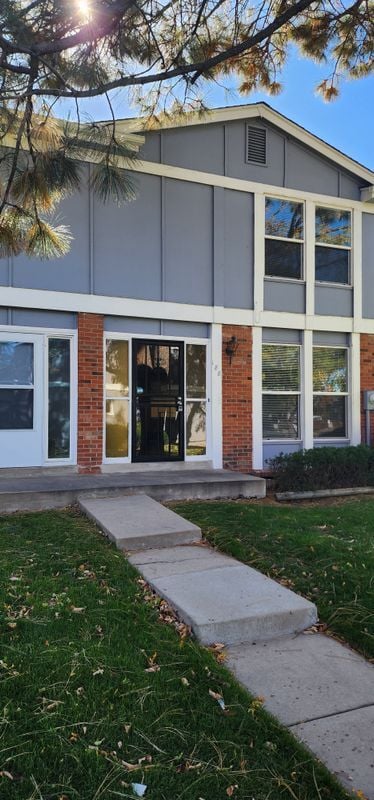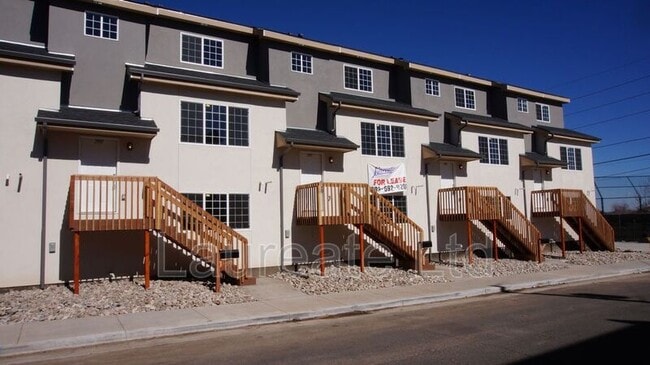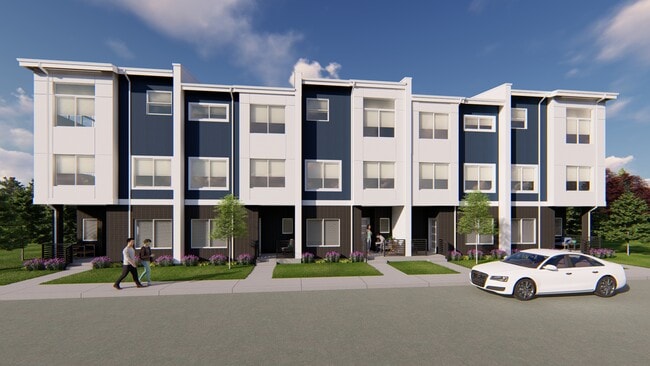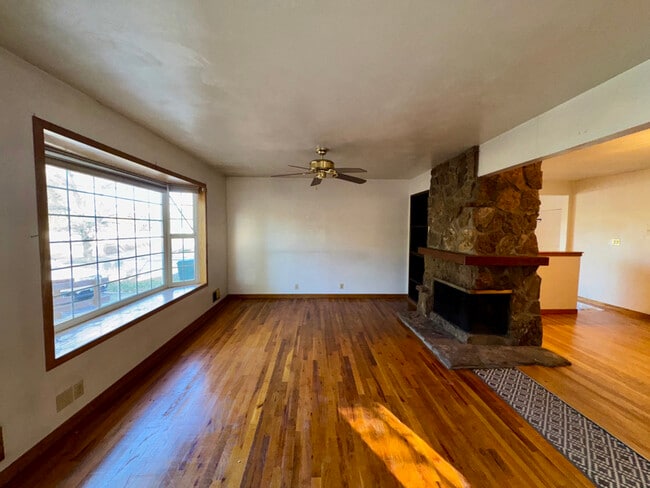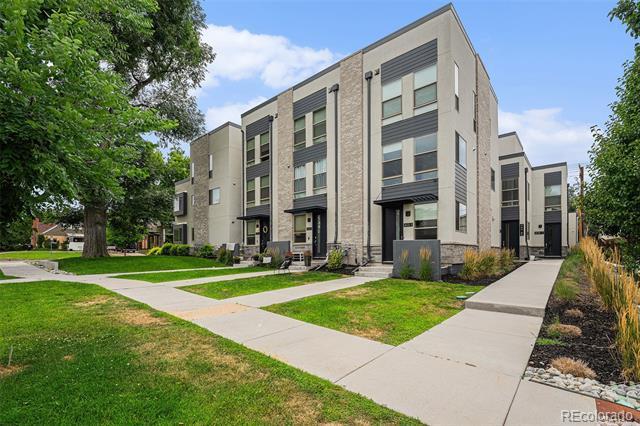409 Harrison St
Denver, CO 80206
-
Bedrooms
4
-
Bathrooms
3.5
-
Square Feet
1,855 sq ft
-
Available
Available Now
Highlights
- Primary Bedroom Suite
- Open Floorplan
- Midcentury Modern Architecture
- Deck
- Bonus Room
- End Unit

About This Home
Welcome to 409 Harrison St. #2 in Cherry Creek North—an elegant 1,855 sq ft home featuring 4 bedrooms and 3 baths. The open layout offers a sunlit living area and gourmet kitchen with updated backsplash and natural light. High ceilings and spacious rooms with new laminate floors create a bright, airy feel. A finished basement with egress window adds flexible living space. The primary suite opens to a private balcony, ideal for relaxing. Enjoy a shared courtyard and detached one-car garage. Just minutes from Cherry Creek’s premier shopping and dining, this home blends comfort, style, and location. This home is available for a 5 month lease only. No pets. Application link listed below; portable tenant screening report. Applicant has the right to provide the landlord with a Portable Tenant Screening Report (PTSR), as defined in §38-12-902(2.5), Colorado Revised Statutes; and 2) if Applicant provides the landlord with a PTSR, the landlord is prohibited from: a) charging Applicant a rental application fee; or b) charging Applicant a fee for the landlord to access or use the PTSR. The landlord may limit acceptance of PTSRs to those that are not more than 30 days old. Confirm PTSR requirements directly with the landlord. Townhouse MLS# 3789104
409 Harrison St is a townhome located in Denver County and the 80206 ZIP Code. This area is served by the Denver County 1 attendance zone.
Home Details
Home Type
Year Built
Bedrooms and Bathrooms
Eco-Friendly Details
Finished Basement
Flooring
Home Design
Home Security
Interior Spaces
Kitchen
Laundry
Listing and Financial Details
Lot Details
Outdoor Features
Parking
Schools
Utilities
Community Details
Amenities
Overview
Pet Policy
Fees and Policies
The fees below are based on community-supplied data and may exclude additional fees and utilities.
-
One-Time Basics
-
Due at Application
-
Application Fee Per ApplicantCharged per applicant.$49.95
-
-
Due at Move-In
-
Security Deposit - RefundableCharged per unit.$5,000
-
-
Due at Application
Property Fee Disclaimer: Based on community-supplied data and independent market research. Subject to change without notice. May exclude fees for mandatory or optional services and usage-based utilities.
Contact
- Listed by Susie Snodgrass | Corcoran Perry & Co.
- Phone Number
- Contact
-
Source
 REcolorado®
REcolorado®
- Washer/Dryer
- Air Conditioning
- Smoke Free
- Dishwasher
- Disposal
- Microwave
- Refrigerator
- Carpet
- Basement
- Walk-In Closets
- Balcony
Located just three miles southeast of Downtown Denver, Cherry Creek offers residents the family-friendly atmosphere of a suburb along with the easy access to metropolitan delights associated with a major city. Cherry Creek contains top-notch public schools as well as high-end shops at Cherry Creek Shopping Center, fine restaurants, art galleries, and low-key bars.
Recreational opportunities abound at Pulaski Park, Gates Tennis Center, Cherry Creek State Park, and the Denver Country Club. Numerous upscale apartments, condos, townhomes, and houses are available throughout Cherry Creek, presenting renters with plenty of options to choose from.
Learn more about living in Cherry Creek| Colleges & Universities | Distance | ||
|---|---|---|---|
| Colleges & Universities | Distance | ||
| Drive: | 11 min | 4.7 mi | |
| Drive: | 12 min | 4.8 mi | |
| Drive: | 12 min | 4.8 mi | |
| Drive: | 11 min | 4.9 mi |
 The GreatSchools Rating helps parents compare schools within a state based on a variety of school quality indicators and provides a helpful picture of how effectively each school serves all of its students. Ratings are on a scale of 1 (below average) to 10 (above average) and can include test scores, college readiness, academic progress, advanced courses, equity, discipline and attendance data. We also advise parents to visit schools, consider other information on school performance and programs, and consider family needs as part of the school selection process.
The GreatSchools Rating helps parents compare schools within a state based on a variety of school quality indicators and provides a helpful picture of how effectively each school serves all of its students. Ratings are on a scale of 1 (below average) to 10 (above average) and can include test scores, college readiness, academic progress, advanced courses, equity, discipline and attendance data. We also advise parents to visit schools, consider other information on school performance and programs, and consider family needs as part of the school selection process.
View GreatSchools Rating Methodology
Data provided by GreatSchools.org © 2025. All rights reserved.
Transportation options available in Denver include Alameda, located 3.7 miles from 409 Harrison St. 409 Harrison St is near Denver International, located 23.5 miles or 34 minutes away.
| Transit / Subway | Distance | ||
|---|---|---|---|
| Transit / Subway | Distance | ||
|
|
Drive: | 10 min | 3.7 mi |
|
|
Drive: | 11 min | 3.9 mi |
|
|
Drive: | 10 min | 4.1 mi |
|
|
Drive: | 10 min | 4.3 mi |
|
|
Drive: | 10 min | 5.2 mi |
| Commuter Rail | Distance | ||
|---|---|---|---|
| Commuter Rail | Distance | ||
| Drive: | 9 min | 3.8 mi | |
| Drive: | 10 min | 3.9 mi | |
| Drive: | 12 min | 5.1 mi | |
|
|
Drive: | 13 min | 5.1 mi |
| Drive: | 18 min | 5.7 mi |
| Airports | Distance | ||
|---|---|---|---|
| Airports | Distance | ||
|
Denver International
|
Drive: | 34 min | 23.5 mi |
Time and distance from 409 Harrison St.
| Shopping Centers | Distance | ||
|---|---|---|---|
| Shopping Centers | Distance | ||
| Walk: | 7 min | 0.4 mi | |
| Walk: | 7 min | 0.4 mi | |
| Walk: | 16 min | 0.8 mi |
| Parks and Recreation | Distance | ||
|---|---|---|---|
| Parks and Recreation | Distance | ||
|
Denver Botanic Gardens at York St.
|
Drive: | 6 min | 1.9 mi |
|
Denver Museum of Nature & Science
|
Drive: | 5 min | 2.0 mi |
|
City Park of Denver
|
Drive: | 8 min | 2.4 mi |
|
Denver Zoo
|
Drive: | 8 min | 2.4 mi |
|
Washington Park
|
Drive: | 8 min | 3.2 mi |
| Hospitals | Distance | ||
|---|---|---|---|
| Hospitals | Distance | ||
| Walk: | 18 min | 0.9 mi | |
| Drive: | 3 min | 1.4 mi | |
| Drive: | 8 min | 3.2 mi |
| Military Bases | Distance | ||
|---|---|---|---|
| Military Bases | Distance | ||
| Drive: | 40 min | 14.3 mi | |
| Drive: | 77 min | 61.5 mi | |
| Drive: | 86 min | 71.2 mi |
You May Also Like
Applicant has the right to provide the property manager or owner with a Portable Tenant Screening Report (PTSR) that is not more than 30 days old, as defined in § 38-12-902(2.5), Colorado Revised Statutes; and 2) if Applicant provides the property manager or owner with a PTSR, the property manager or owner is prohibited from: a) charging Applicant a rental application fee; or b) charging Applicant a fee for the property manager or owner to access or use the PTSR.
Similar Rentals Nearby
What Are Walk Score®, Transit Score®, and Bike Score® Ratings?
Walk Score® measures the walkability of any address. Transit Score® measures access to public transit. Bike Score® measures the bikeability of any address.
What is a Sound Score Rating?
A Sound Score Rating aggregates noise caused by vehicle traffic, airplane traffic and local sources
