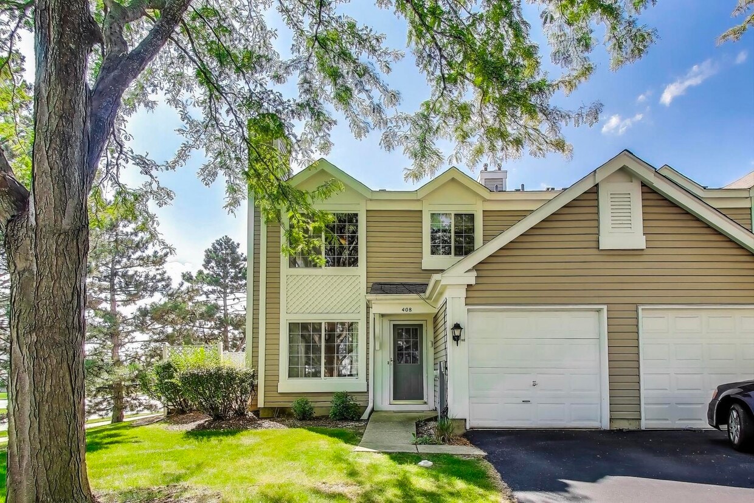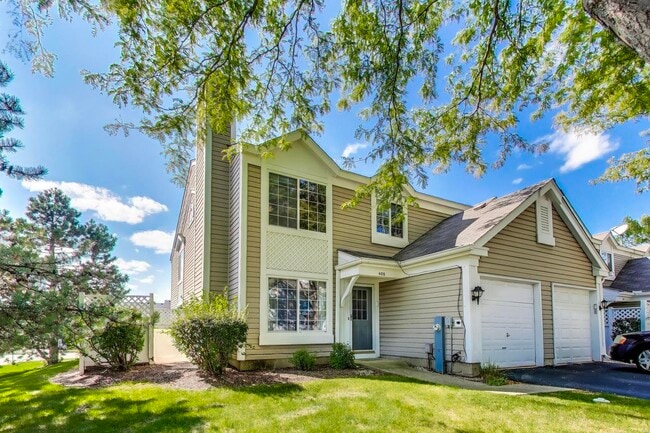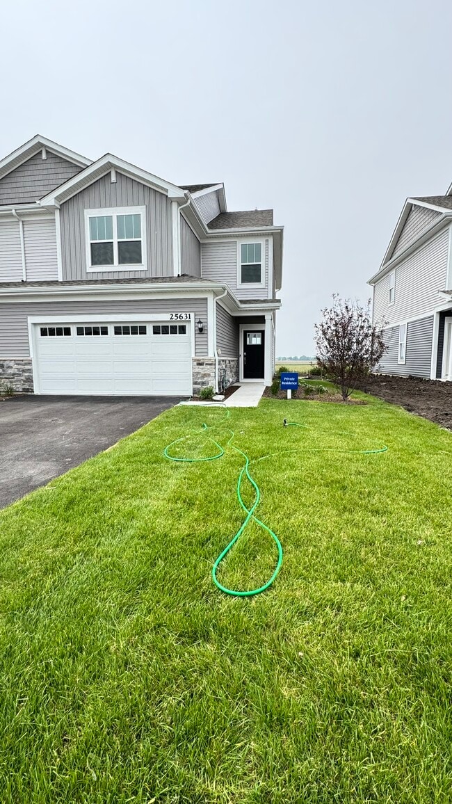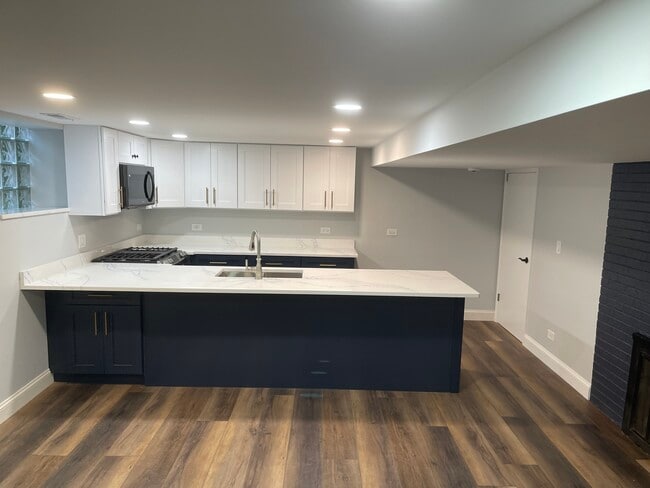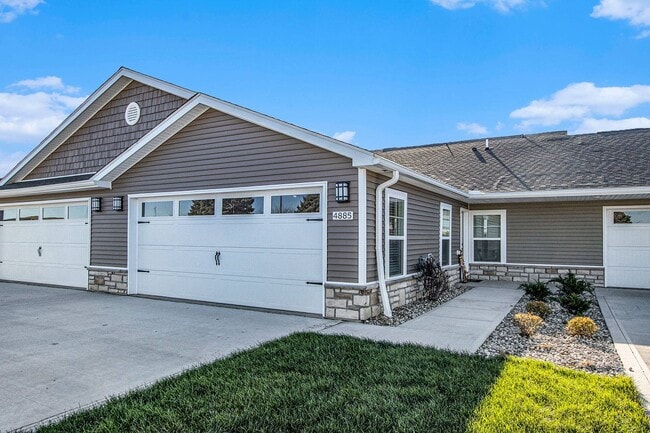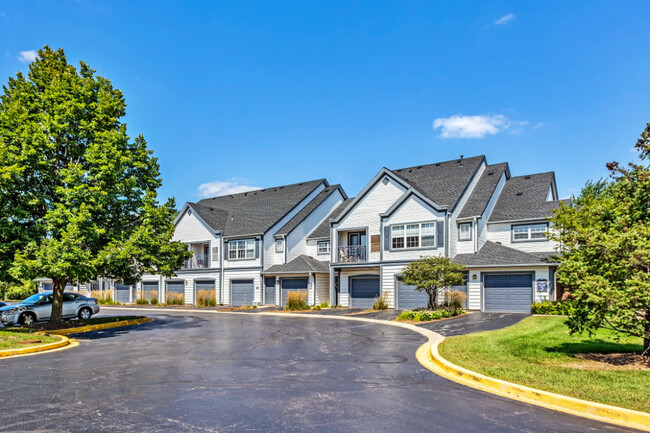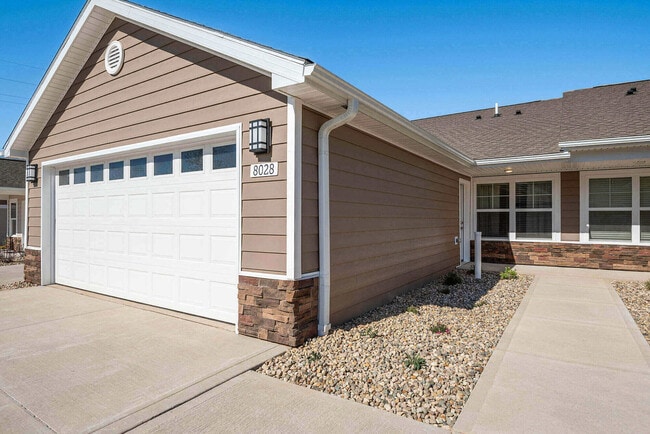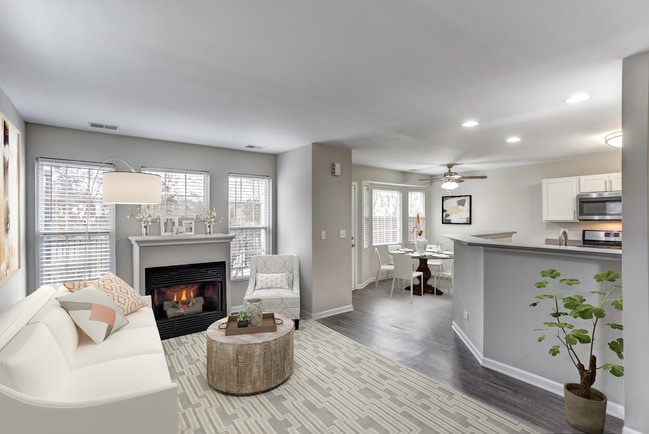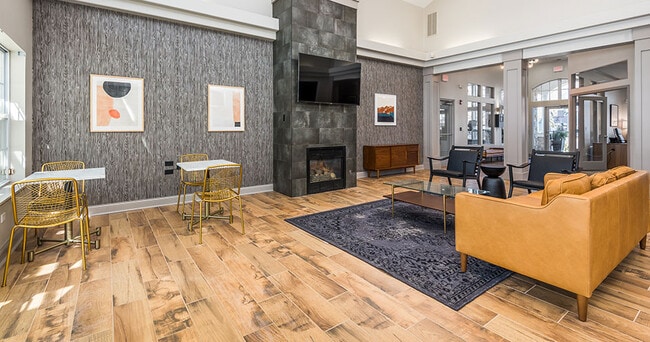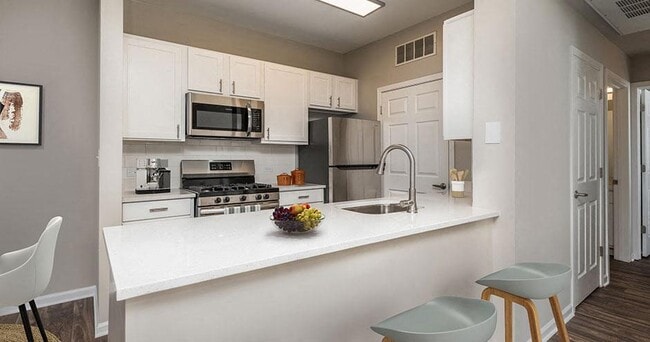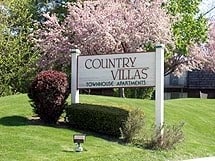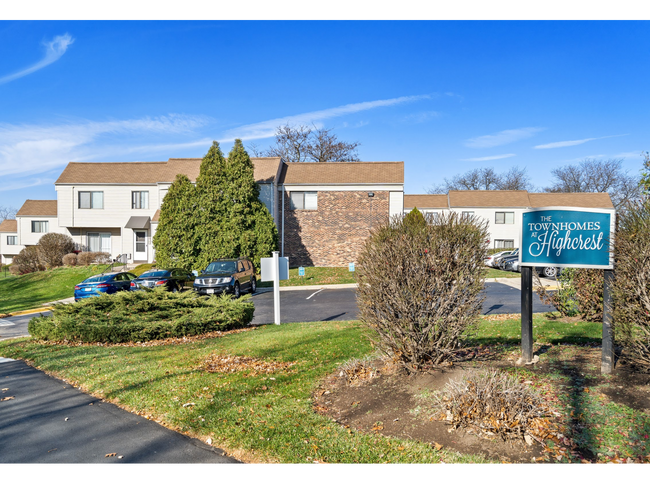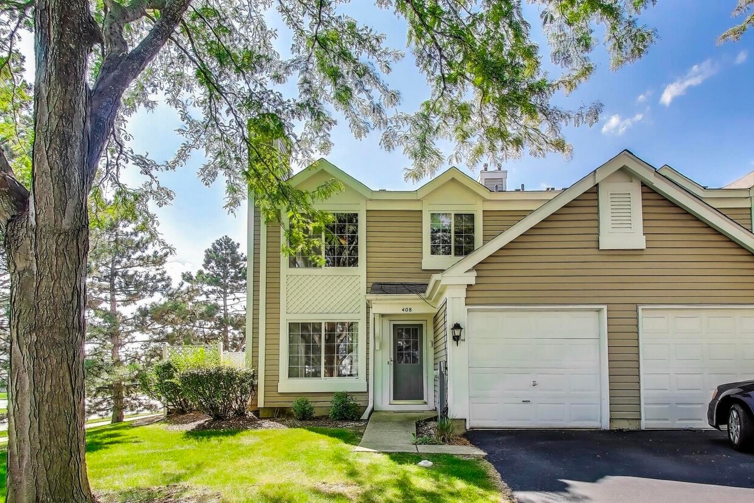408 Trenton Ct
Aurora, IL 60504
-
Bedrooms
2
-
Bathrooms
2
-
Square Feet
1,052 sq ft
-
Available
Available Now
Highlights
- Pets Allowed
- Fireplace

About This Home
Welcome to this cozy end unit in Liberty Square,Aurora. Bright and spacious,this home features 2 bedrooms,1.5 bathrooms,and 1052 SF of living space. Enjoy the charm of the wood-burning fireplace,hardwood,and wood laminate floors throughout. Spacious kitchen with newer SS appliances. (2023) Large owner's bedroom with walk-in closet add convenience. Secondary bedroom features wood laminate floors and a large closet. Newer mechanicals and water heater will enhance your stay (2024). Brand new full bath renovation (2025). Freshly painted (2025). Convenient second floor laundry room. Private patio is perfect for outdoor enjoyment or gardening. Fantastic location! Walk to the mall and restaurants. Ideal for commuters! Great Naperville Dist. 204 schools - Metea Valley HS. Credit scores - 680 and above,3X income,no smokers,small pet allowed on case by case basis with a pet deposit. Available from October 15th. Owner is licensed IL broker. MLS# MRD12466151 Based on information submitted to the MLS GRID as of [see last changed date above]. All data is obtained from various sources and may not have been verified by broker or MLS GRID. Supplied Open House Information is subject to change without notice. All information should be independently reviewed and verified for accuracy. Properties may or may not be listed by the office/agent presenting the information. Some IDX listings have been excluded from this website. Prices displayed on all Sold listings are the Last Known Listing Price and may not be the actual selling price.
408 Trenton Ct is a townhome located in DuPage County and the 60504 ZIP Code. This area is served by the Indian Prairie Community Unit School District 204 attendance zone.
Townhome Features
Washer/Dryer
Air Conditioning
Dishwasher
Microwave
- Washer/Dryer
- Air Conditioning
- Fireplace
- Dishwasher
- Disposal
- Microwave
- Refrigerator
Fees and Policies
The fees below are based on community-supplied data and may exclude additional fees and utilities.
- Dogs Allowed
-
Fees not specified
- Cats Allowed
-
Fees not specified
Details
Lease Options
-
12 Months
Contact
- Listed by Dakshaini Anand | Compass
- Phone Number
- Contact
-
Source
 Midwest Real Estate Data LLC
Midwest Real Estate Data LLC
- Washer/Dryer
- Air Conditioning
- Fireplace
- Dishwasher
- Disposal
- Microwave
- Refrigerator
Fox Valley is a predominantly residential neighborhood teeming with suburban offerings. Shopping options abound at the sprawling Fox Valley Mall and the adjacent Yorkshire Shopping Center, providing residents with a host of everyday conveniences and modern delights.
Fox Valley is proximate to a wide variety of recreational destinations, including Spring Lake Park, Eola Community Center Park, Springbrook Prairie Forest Preserve, and numerous golf and country clubs. The many amenities of Downtown Naperville are just a short drive away from the neighborhood. Quick access to U.S. 34 and Route 59 makes getting around from Fox Valley simple.
Learn more about living in Fox Valley| Colleges & Universities | Distance | ||
|---|---|---|---|
| Colleges & Universities | Distance | ||
| Drive: | 9 min | 4.0 mi | |
| Drive: | 10 min | 4.6 mi | |
| Drive: | 10 min | 5.4 mi | |
| Drive: | 17 min | 7.6 mi |
 The GreatSchools Rating helps parents compare schools within a state based on a variety of school quality indicators and provides a helpful picture of how effectively each school serves all of its students. Ratings are on a scale of 1 (below average) to 10 (above average) and can include test scores, college readiness, academic progress, advanced courses, equity, discipline and attendance data. We also advise parents to visit schools, consider other information on school performance and programs, and consider family needs as part of the school selection process.
The GreatSchools Rating helps parents compare schools within a state based on a variety of school quality indicators and provides a helpful picture of how effectively each school serves all of its students. Ratings are on a scale of 1 (below average) to 10 (above average) and can include test scores, college readiness, academic progress, advanced courses, equity, discipline and attendance data. We also advise parents to visit schools, consider other information on school performance and programs, and consider family needs as part of the school selection process.
View GreatSchools Rating Methodology
Data provided by GreatSchools.org © 2025. All rights reserved.
You May Also Like
Similar Rentals Nearby
What Are Walk Score®, Transit Score®, and Bike Score® Ratings?
Walk Score® measures the walkability of any address. Transit Score® measures access to public transit. Bike Score® measures the bikeability of any address.
What is a Sound Score Rating?
A Sound Score Rating aggregates noise caused by vehicle traffic, airplane traffic and local sources
