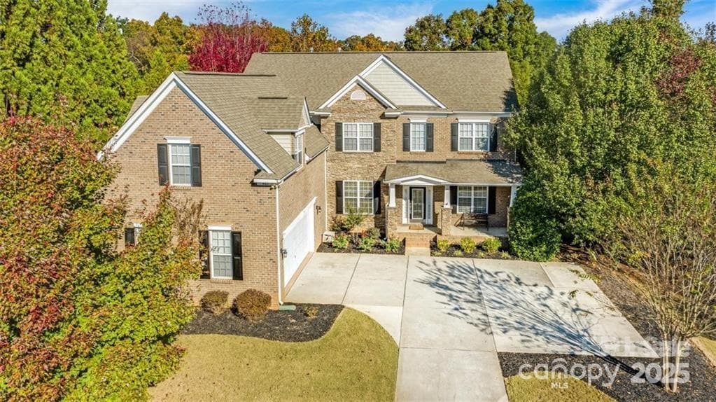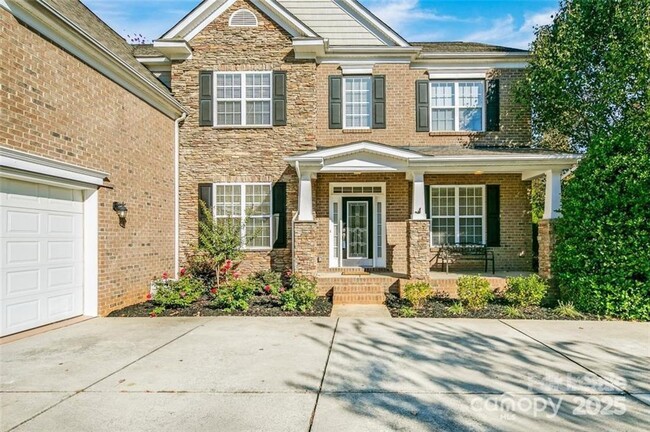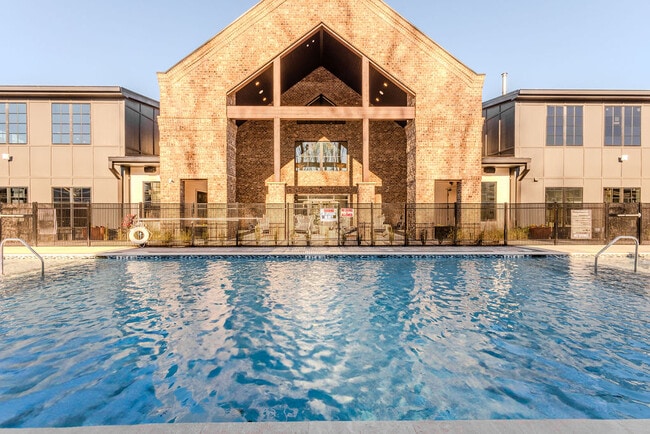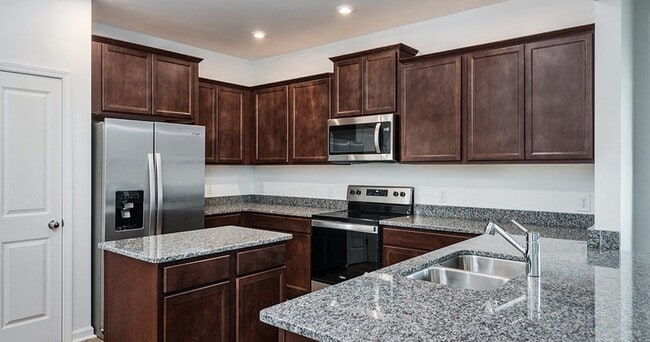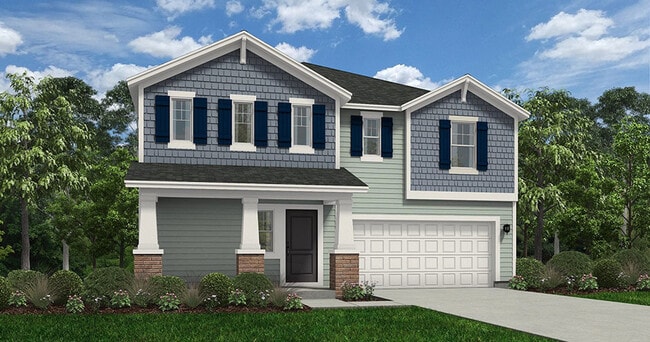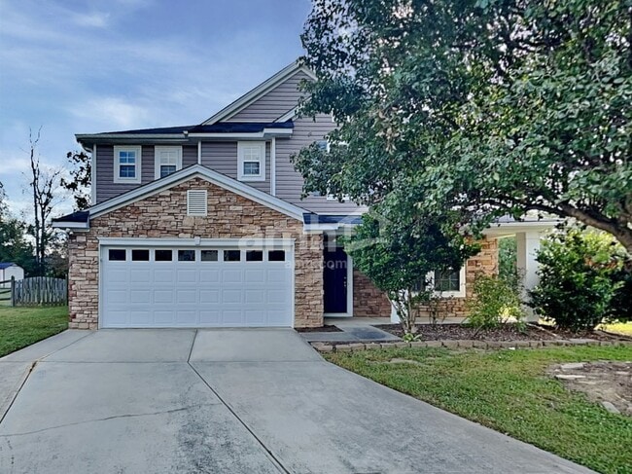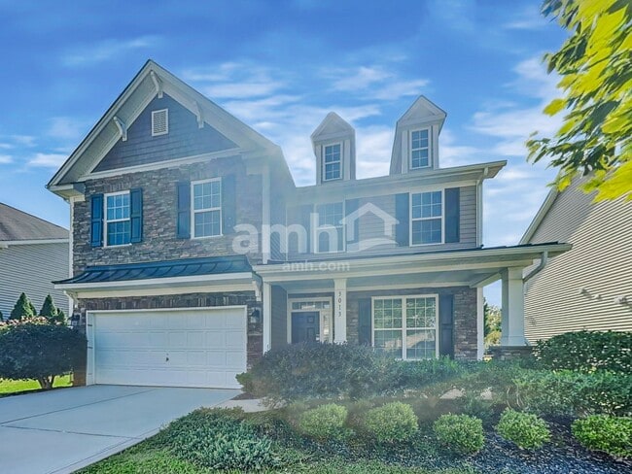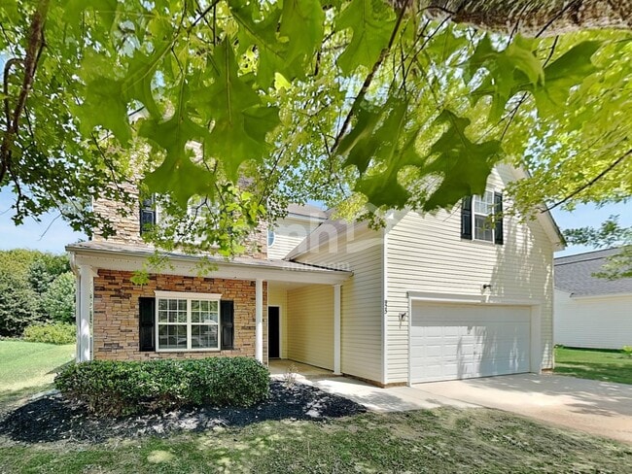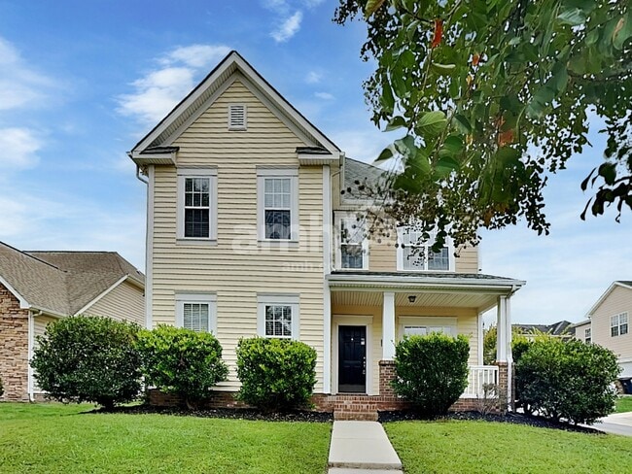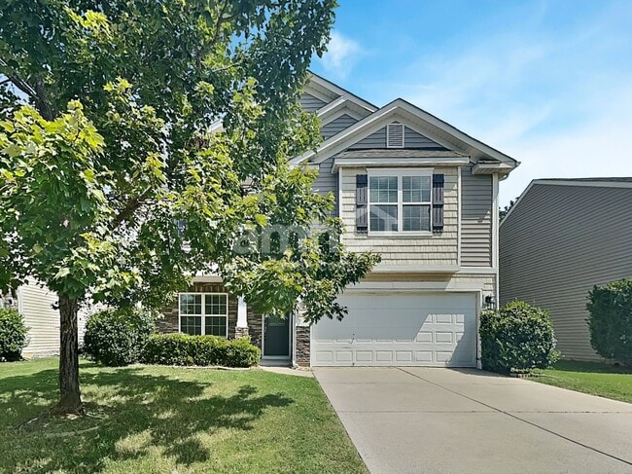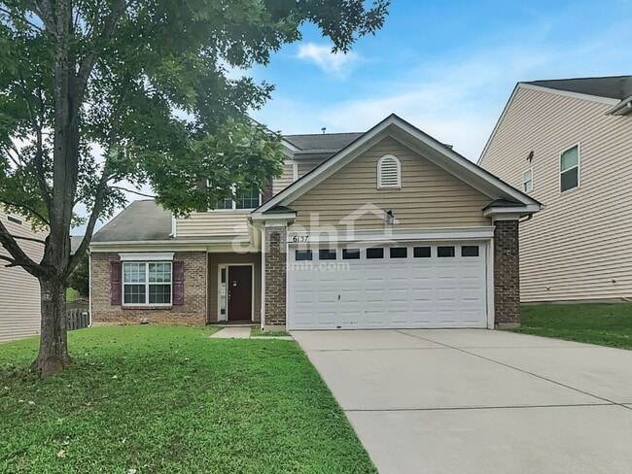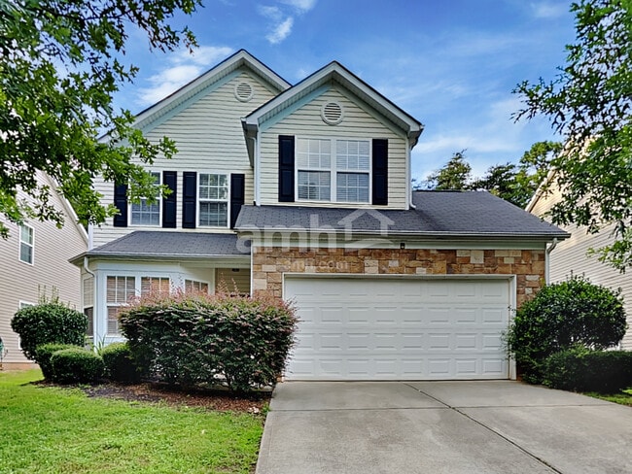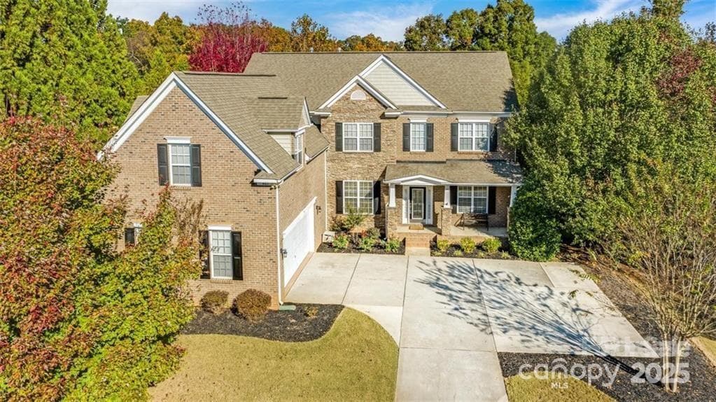407 Ranelagh Dr
Waxhaw, NC 28173
-
Bedrooms
6
-
Bathrooms
3.5
-
Square Feet
5,051 sq ft
-
Available
Available Now
Highlights
- Open Floorplan
- Clubhouse
- Deck
- Private Lot
- Wooded Lot
- Transitional Architecture

About This Home
NEW CARPET & PAINT!Spacious 6-Bedroom Basement home in Wesley Oaks-top rated Weddington Schools! Boasting nearly 5000sqft on a 1/2 acre private lot. This stunning home offers a finished basement with walkout patio ideal as secondary living space. Includes kitchenette,bedroom,full bath,linen closet,recreation/billiard room,and 500 sq. ft. of unheated storage! Step onto the expansive back deck overlooking a private wooded backyard with a serene mountainous feel with low maintenance. The chef’s kitchen features hardwood floors,an oversized gourmet island,double ovens,SS refrigerator,and a walk-in pantry. Kitchen opens into the great room with gas fireplace,formal dining room,and office/living room. Upstairs,the primary suite boasts a luxurious bath with garden tub,shower,& huge walk-in closet,alongside four additional bedrooms. Enjoy the Wesley Oaks amenities which include a clubhouse,pool,playground,and sidewalks. Owner will lease for $4000 monthly with a 2 year lease.
407 Ranelagh Dr is a house located in Union County and the 28173 ZIP Code. This area is served by the Union County Public attendance zone.
Home Details
Year Built
Attic
Bedrooms and Bathrooms
Finished Basement
Flooring
Home Design
Interior Spaces
Kitchen
Laundry
Listing and Financial Details
Lot Details
Outdoor Features
Parking
Schools
Utilities
Community Details
Amenities
Overview
Pet Policy
Recreation
Security
Fees and Policies
The fees below are based on community-supplied data and may exclude additional fees and utilities.
Pet policies are negotiable.
- Dogs Allowed
-
Fees not specified
- Cats Allowed
-
Fees not specified
Contact
- Listed by Connie Yates | Keller Williams Ballantyne Area
- Phone Number
- Contact
-
Source
Canopy MLS
Waxhaw is a small town positioned roughly twenty miles south of Charlotte Center City and just two miles from the South Carolina state line. While functioning mainly as a suburb of Charlotte, Waxhaw sits just far enough out in the countryside to maintain a distinctive character as a charming rural community, alive with timeless Southern Americana. Residential neighborhoods full of manicured lawns and stately homes make up much of the landscape, with a compact downtown district along North Main and South Main featuring popular cafes, cozy taverns, and unique specialty shops. Renowned for its low crime rate and terrific public schools, Waxhaw is the perfect place for Charlotte-area commuters raising families.
Learn more about living in Waxhaw| Colleges & Universities | Distance | ||
|---|---|---|---|
| Colleges & Universities | Distance | ||
| Drive: | 14 min | 7.4 mi | |
| Drive: | 19 min | 9.0 mi | |
| Drive: | 28 min | 18.4 mi | |
| Drive: | 30 min | 19.1 mi |
 The GreatSchools Rating helps parents compare schools within a state based on a variety of school quality indicators and provides a helpful picture of how effectively each school serves all of its students. Ratings are on a scale of 1 (below average) to 10 (above average) and can include test scores, college readiness, academic progress, advanced courses, equity, discipline and attendance data. We also advise parents to visit schools, consider other information on school performance and programs, and consider family needs as part of the school selection process.
The GreatSchools Rating helps parents compare schools within a state based on a variety of school quality indicators and provides a helpful picture of how effectively each school serves all of its students. Ratings are on a scale of 1 (below average) to 10 (above average) and can include test scores, college readiness, academic progress, advanced courses, equity, discipline and attendance data. We also advise parents to visit schools, consider other information on school performance and programs, and consider family needs as part of the school selection process.
View GreatSchools Rating Methodology
Data provided by GreatSchools.org © 2025. All rights reserved.
You May Also Like
Similar Rentals Nearby
What Are Walk Score®, Transit Score®, and Bike Score® Ratings?
Walk Score® measures the walkability of any address. Transit Score® measures access to public transit. Bike Score® measures the bikeability of any address.
What is a Sound Score Rating?
A Sound Score Rating aggregates noise caused by vehicle traffic, airplane traffic and local sources
