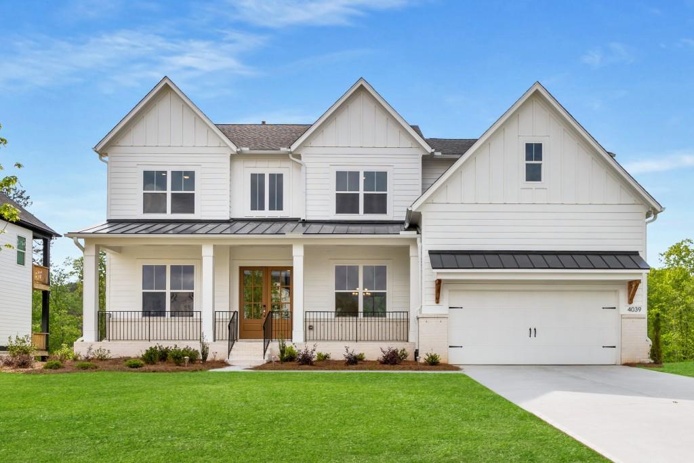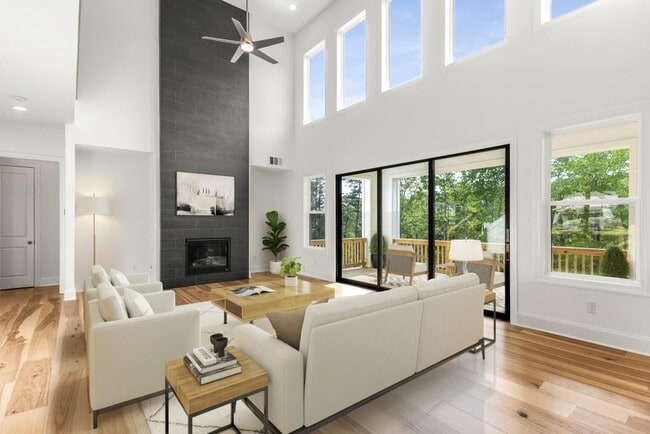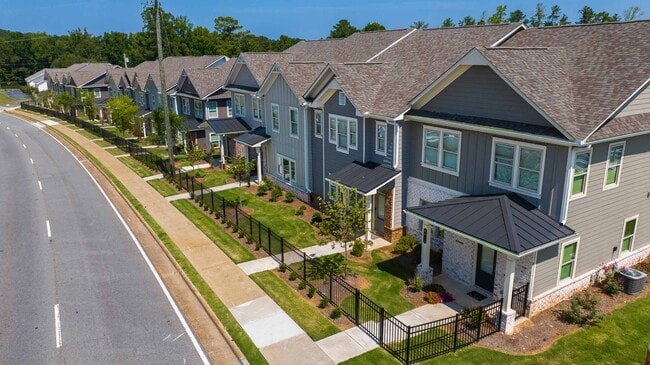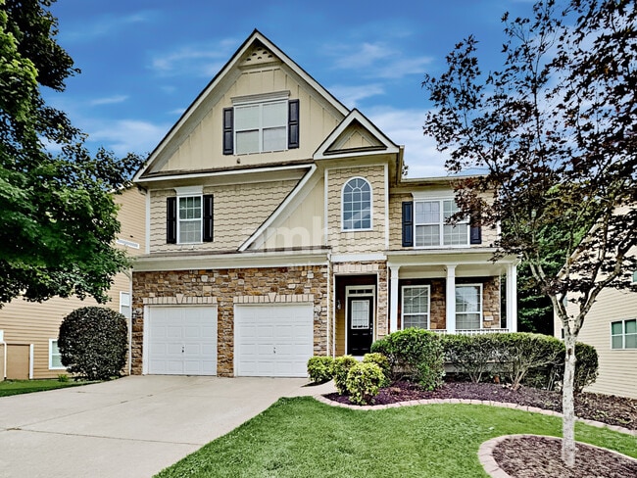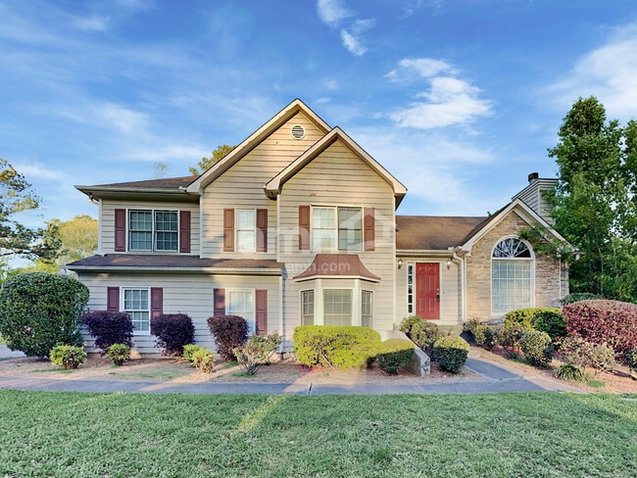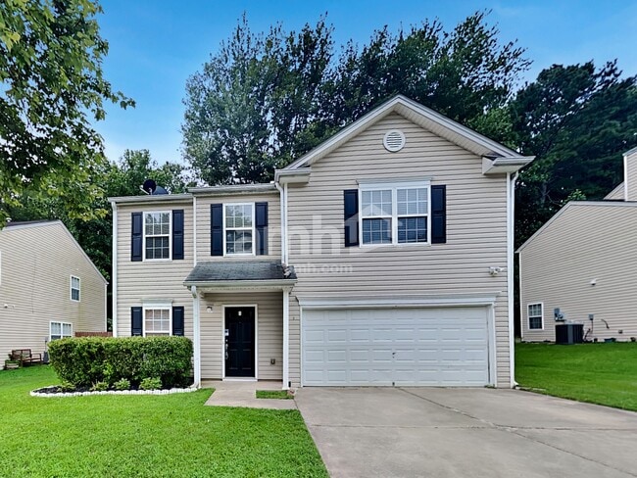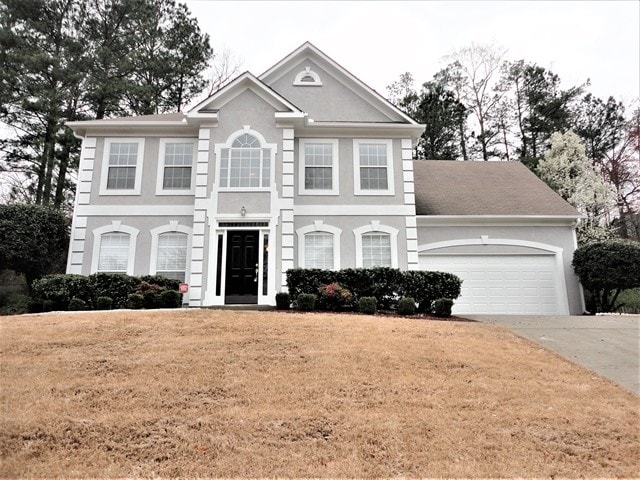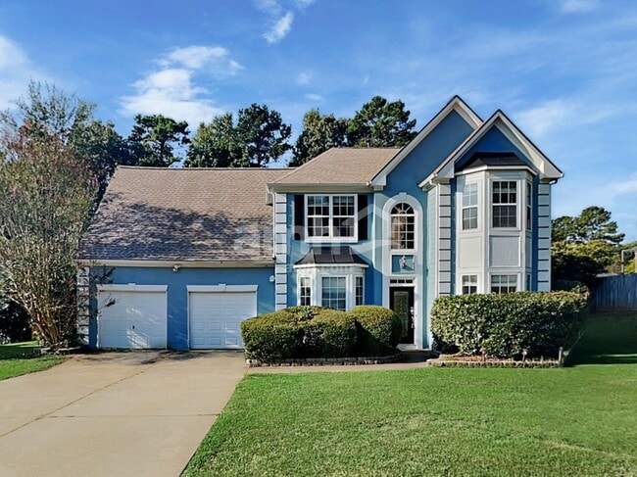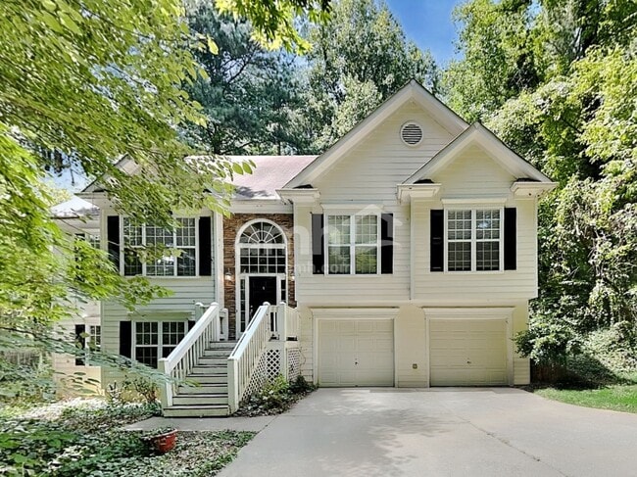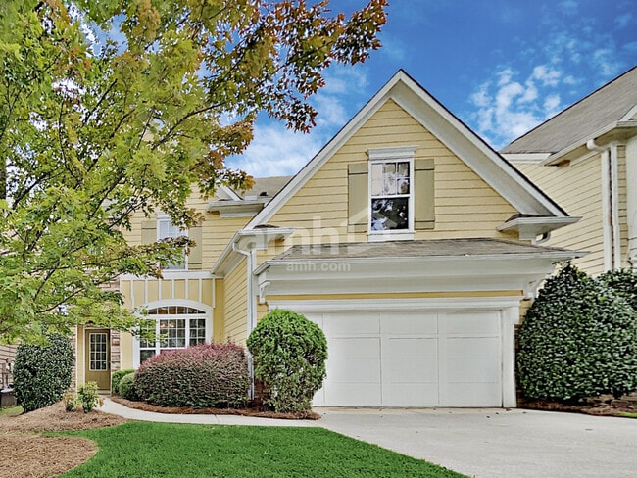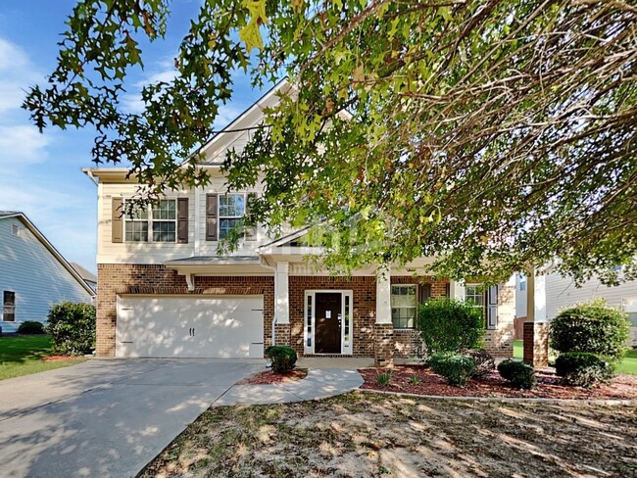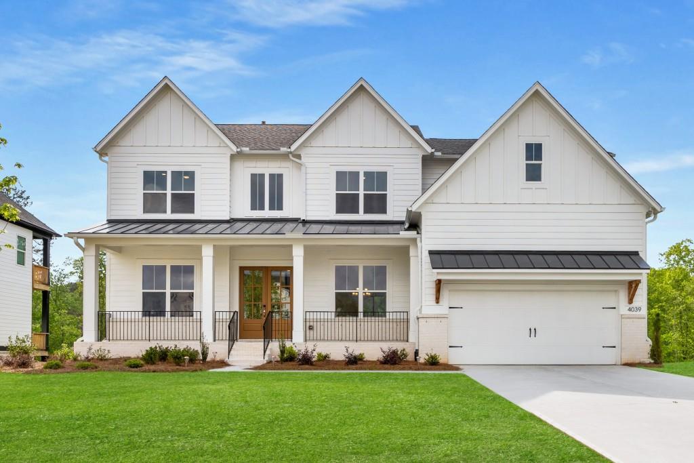4039 Tallow Pl
Woodstock, GA 30188
-
Bedrooms
5
-
Bathrooms
5.5
-
Square Feet
3,742 sq ft
-
Available
Available Now
Highlights
- Lake Front
- Water Views
- Clubhouse
- Deck
- Oversized primary bedroom
- Traditional Architecture

About This Home
Lock In Savings with a Multi-Year Lease Discount! Experience Elevated Living in This Rare,Brand-New Toll Brothers Lakefront Masterpiece in the Coveted Holly Farms Community. Perfectly tucked on a Quiet Cul-De-Sac between Woodstock and Milton,this Modern White Farmhouse is one of only four Exclusive Lakeview Lots,blending High-End Design,Everyday Comfort,and Unmatched Outdoor Serenity. A Beautiful Wood Front Door and Covered Front Porch set the stage,inviting you into a Soaring Two-Story Foyer bathed in Natural Light. Wide-Plank Natural Hickory Hardwood Floors flow throughout the main level,offering warmth and elegance at every turn. To the right,a Formal Dining Room provides the perfect backdrop for special occasions,while the open-concept Living Area centers around a Floor-to-Ceiling Tiled Gas Fireplace. Expansive Sliding Glass Doors fully retract to reveal a Covered Outdoor Deck overlooking the Lake and a Lush,15,000+ Square Foot Lot creating a seamless Indoor-Outdoor Experience with Exceptional Privacy. The Showstopping Chef's Kitchen is the Heart of the Home,complete with Top-of-the-Line Stainless Steel Appliances,Custom Cabinetry,a Handcrafted Tile Backsplash,Walk-In Pantry,and an Oversized Quartz Island built for gathering. A Bright,Window-Lined Breakfast Nook is ideal for casual meals,while a thoughtfully placed Dry Bar connects the Kitchen and Dining Room perfect for morning coffee or cocktail hour. A Flexible Main Level Bonus Room offers endless possibilities as a Home Office,Playroom,or Sitting Room. Nearby,a Private Guest Suite features a Generously Sized Bedroom and an Elegant En-Suite Bathroom with High-End Finishes. A Convenient Powder Room is tucked just off the main living area. Upstairs,the Owner's Retreat is a Private Sanctuary designed with both luxury and tranquility in mind. Enjoy Peaceful Lake Views from your bedroom,and unwind in the Spa-Inspired Bathroom with Wood and Gold Accents,Dual Vanities,a Large Soaking Tub with Herringbone Tile,and a High-Tech Rain Shower featuring Three Body Jets,Ceiling-Mounted Rainhead,Dual Wall Shower Heads all controlled by Smartphone or Digital Panel. A Massive Walk-In Closet completes this dreamy retreat. Four Additional Upstairs Bedrooms each offer En-Suite Baths with Designer Tile,Quartz Counters,and Premium Fixtures. The second level also includes a Spacious Laundry Room with Extra Storage and Eye-Catching Patterned Tile Flooring. Downstairs,the Full Daylight Walkout Basement with Eleven Full-Size Windows and Glass Doors is Partially Finished and Ready to Customize. Whether you envision a Home Theater,Gym,Playroom,Extra Bedrooms,or Office Space,the potential is endless. Already Fully Insulated and equipped with a Sump Pump,it's a solid foundation for future expansion while offering excellent Storage. This home is loaded with Modern Conveniences,including Energy-Efficient Systems,Separate Climate Controls on Each Floor,a Garage EV Charger,Smart Home Technology,Whole-House Gigabit WiFi,and Three Tankless Navien Water Heaters plumbed to work in tandem for maximum efficiency. Holly Farms offers more than just a place to live it's a lifestyle. Enjoy Scenic Lake Walks,a Resort-Style Pool and Cabana,Pickleball Courts,and a True Sense of Community. All just minutes from Downtown Alpharetta,Halcyon,Crabapple,Avalon,Canton Street,and Premier Golf Courses with access to Top-Rated Schools and endless Shopping,Dining,and Entertainment options. This is more than a home,it's your forever destination!
4039 Tallow Pl is a house located in Cherokee County and the 30188 ZIP Code. This area is served by the Cherokee County attendance zone.
Home Details
Home Type
Year Built
Bedrooms and Bathrooms
Flooring
Home Design
Home Security
Interior Spaces
Kitchen
Laundry
Listing and Financial Details
Location
Lot Details
Outdoor Features
Parking
Schools
Unfinished Basement
Utilities
Views
Community Details
Amenities
Overview
Recreation
Fees and Policies
The fees below are based on community-supplied data and may exclude additional fees and utilities.
Contact
- Listed by The Justin Landis Group | Bolst,Inc.
- Phone Number
- Contact
-
Source
 First Multiple Listing Service, Inc.
First Multiple Listing Service, Inc.
- Dishwasher
- Microwave
- Refrigerator
One of Atlanta's suburbs, Woodstock offers both metropolitan conveniences and a welcoming environment. Located about 30 miles northwest of Downtown Atlanta, residents of Woodstock enjoy the area's distinctive character while maintaining access to Atlanta attractions such as SkyView Atlanta, Georgia Aquarium, Mercedes-Benz Stadium, and Zoo Atlanta.
Downtown Woodstock features local shops and restaurants. Visit Truck & Tap to sample local beer and food truck offerings, enjoy a meal at Salt Factory Pub, or stop by Pie Bar for dessert. The area hosts community events and festivals throughout the year.
Learn more about living in Woodstock| Colleges & Universities | Distance | ||
|---|---|---|---|
| Colleges & Universities | Distance | ||
| Drive: | 30 min | 13.1 mi | |
| Drive: | 32 min | 14.7 mi | |
| Drive: | 35 min | 18.3 mi | |
| Drive: | 37 min | 19.1 mi |
 The GreatSchools Rating helps parents compare schools within a state based on a variety of school quality indicators and provides a helpful picture of how effectively each school serves all of its students. Ratings are on a scale of 1 (below average) to 10 (above average) and can include test scores, college readiness, academic progress, advanced courses, equity, discipline and attendance data. We also advise parents to visit schools, consider other information on school performance and programs, and consider family needs as part of the school selection process.
The GreatSchools Rating helps parents compare schools within a state based on a variety of school quality indicators and provides a helpful picture of how effectively each school serves all of its students. Ratings are on a scale of 1 (below average) to 10 (above average) and can include test scores, college readiness, academic progress, advanced courses, equity, discipline and attendance data. We also advise parents to visit schools, consider other information on school performance and programs, and consider family needs as part of the school selection process.
View GreatSchools Rating Methodology
Data provided by GreatSchools.org © 2025. All rights reserved.
You May Also Like
Similar Rentals Nearby
What Are Walk Score®, Transit Score®, and Bike Score® Ratings?
Walk Score® measures the walkability of any address. Transit Score® measures access to public transit. Bike Score® measures the bikeability of any address.
What is a Sound Score Rating?
A Sound Score Rating aggregates noise caused by vehicle traffic, airplane traffic and local sources
