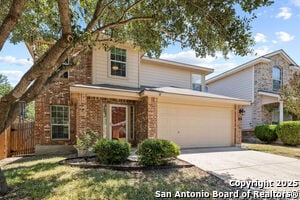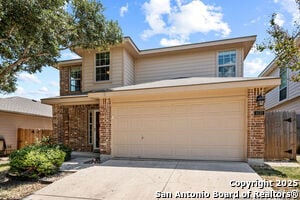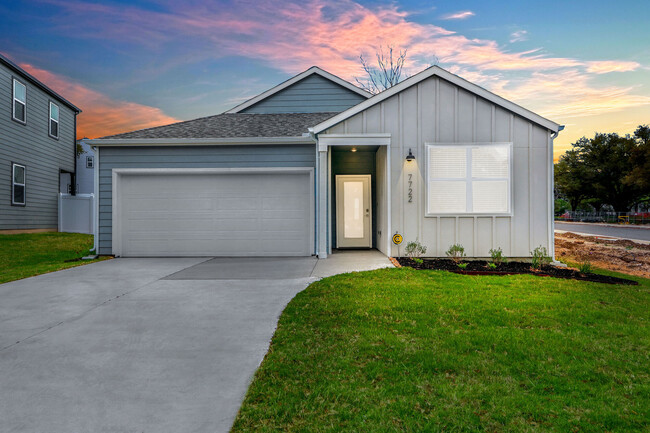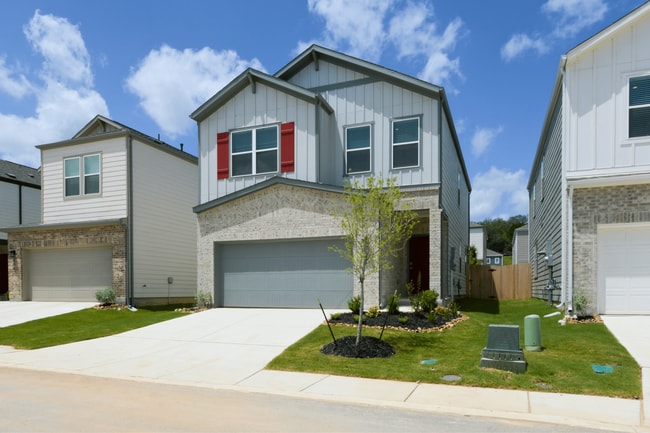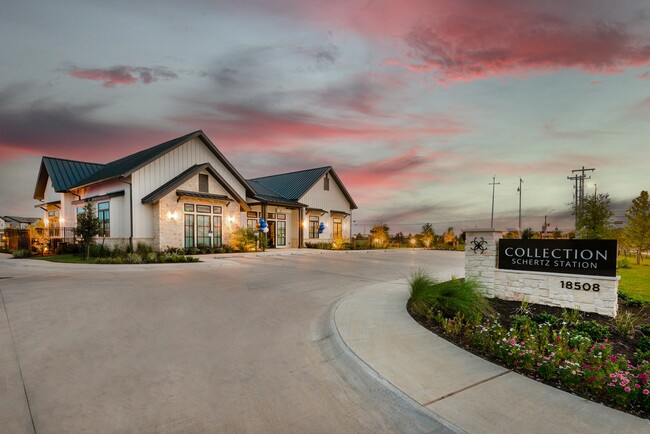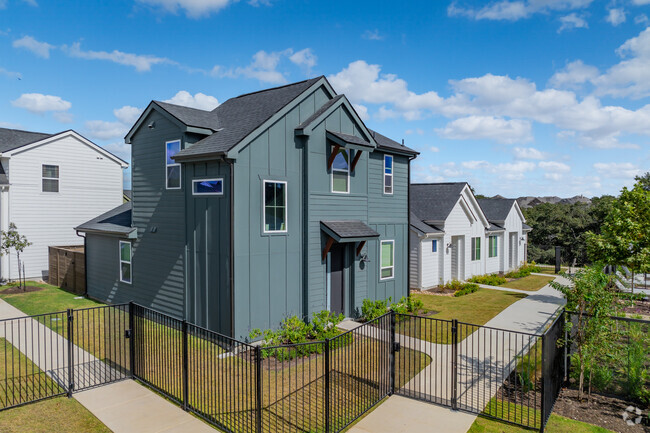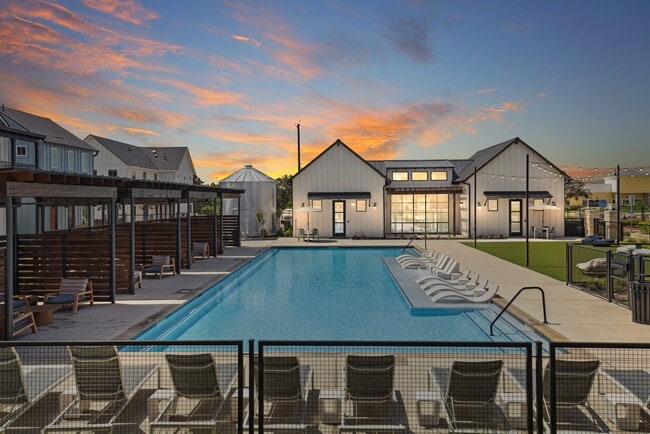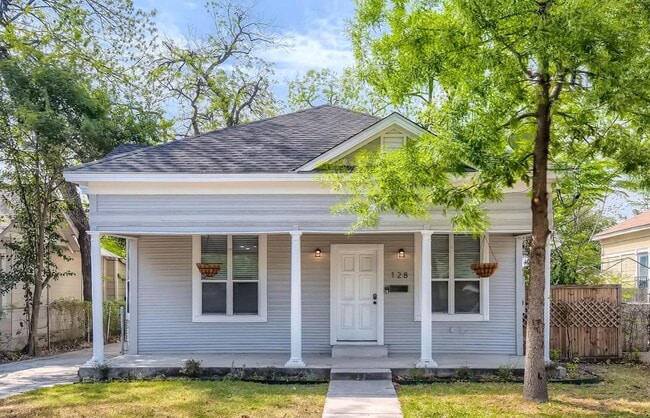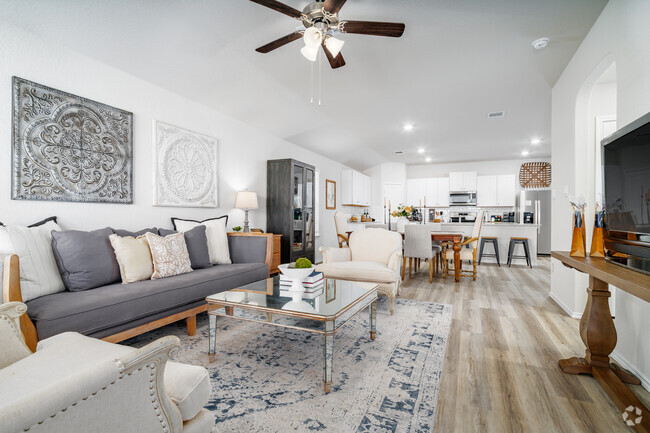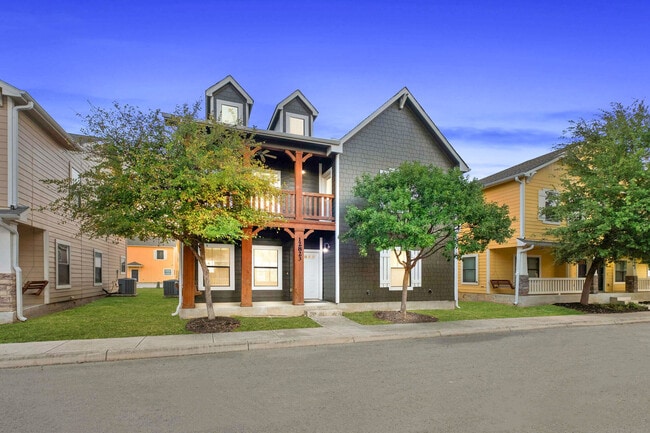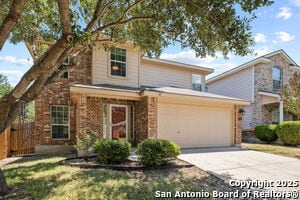4030 Bear Oak Path
San Antonio, TX 78223
-
Bedrooms
3
-
Bathrooms
2.5
-
Square Feet
2,136 sq ft
-
Available
Available Now
Highlights
- Mature Trees
- Wood Flooring
- Loft
- Covered Patio or Porch
- Walk-In Pantry
- Eat-In Kitchen

About This Home
**Available NOW & move in special of 1/2 off the first full month's rent!!**WELCOME to this Beautiful 3 bedroom, 2.5 bath home featuring an open floor plan with abundant natural light and wood and ceramic tile flooring throughout-no carpet! The kitchen offers stainless steel appliances and opens to the spacious living and dining areas. Downstairs you'll also find a convenient laundry room. Upstairs includes all bedrooms plus a versatile loft/bonus room complete with built-in bookshelves and a desk-perfect for a home office, study space, or game room. The primary suite features a luxurious bath with a garden tub, separate shower, and a massive walk-in closet. Secondary bedrooms also include walk-in closets. Enjoy the outdoors under the covered patio surrounded by mature trees. Located in a community with walking/jogging trails, BBQ area, and basketball courts-just minutes from Brooks City Base, shopping, dining, and entertainment. Located in East Central ISD. Online application link is on our website, $75 non-refundable application charge for all applicants 18+ due at the time applying. Animal administration charges monthly, per animal starting at $15 (charge based on PetScreening's FIDO Score), subject to restrictions & approval. Lease Administration Charge of $100 at lease execution. Mandatory Resident Benefit Package $50.95/month.
4030 Bear Oak Path is a house located in Bexar County and the 78223 ZIP Code. This area is served by the East Central Independent attendance zone.
Home Details
Year Built
Bedrooms and Bathrooms
Flooring
Home Design
Home Security
Interior Spaces
Kitchen
Laundry
Listing and Financial Details
Lot Details
Outdoor Features
Parking
Schools
Utilities
Community Details
Overview
Fees and Policies
The fees below are based on community-supplied data and may exclude additional fees and utilities.
-
One-Time Basics
-
Due at Application
-
Application Fee Per ApplicantCharged per applicant.$75
-
-
Due at Move-In
-
Security Deposit - RefundableCharged per unit.$1,900
-
-
Due at Application
Property Fee Disclaimer: Based on community-supplied data and independent market research. Subject to change without notice. May exclude fees for mandatory or optional services and usage-based utilities.
Contact
- Listed by Adam Acord | Pyramis Company
- Phone Number
- Contact
-
Source
 San Antonio Board of REALTORS®
San Antonio Board of REALTORS®
Situated about six miles southeast of Downtown San Antonio, Woodbridge at Monte Viejo is a terrific, small neighborhood with easy access to I-37. Residents here enjoy short commutes, reaching the city in less than 15 minutes. But while it is so close to downtown, Woodbridge at Monte Viejo provides a decidedly suburban vibe: large homes on ample lots sit along sidewalk-lined streets in tidy residential areas.
Woodbridge at Monte Viejo borders the Salado Creek and the Republic Golf Club, both on the east side. To the west, you’ll find a wide variety of shops and restaurants along Military Drive, including an H-E-B grocery store, Sam’s Club, and Best Buy. The west side is also home to Highland Forest Elementary School, situated off Fairlawn Drive. Top-rated restaurants close to Woodbridge at Monte Viejo include J Anthony’s Seafood Café and Peter Piper Pizza.
Learn more about living in Woodbridge at Monte Viejo| Colleges & Universities | Distance | ||
|---|---|---|---|
| Colleges & Universities | Distance | ||
| Drive: | 13 min | 7.0 mi | |
| Drive: | 15 min | 10.3 mi | |
| Drive: | 19 min | 12.5 mi | |
| Drive: | 18 min | 12.6 mi |
 The GreatSchools Rating helps parents compare schools within a state based on a variety of school quality indicators and provides a helpful picture of how effectively each school serves all of its students. Ratings are on a scale of 1 (below average) to 10 (above average) and can include test scores, college readiness, academic progress, advanced courses, equity, discipline and attendance data. We also advise parents to visit schools, consider other information on school performance and programs, and consider family needs as part of the school selection process.
The GreatSchools Rating helps parents compare schools within a state based on a variety of school quality indicators and provides a helpful picture of how effectively each school serves all of its students. Ratings are on a scale of 1 (below average) to 10 (above average) and can include test scores, college readiness, academic progress, advanced courses, equity, discipline and attendance data. We also advise parents to visit schools, consider other information on school performance and programs, and consider family needs as part of the school selection process.
View GreatSchools Rating Methodology
Data provided by GreatSchools.org © 2025. All rights reserved.
You May Also Like
Similar Rentals Nearby
-
-
-
-
-
-
-
-
1 / 34
-
-
What Are Walk Score®, Transit Score®, and Bike Score® Ratings?
Walk Score® measures the walkability of any address. Transit Score® measures access to public transit. Bike Score® measures the bikeability of any address.
What is a Sound Score Rating?
A Sound Score Rating aggregates noise caused by vehicle traffic, airplane traffic and local sources
