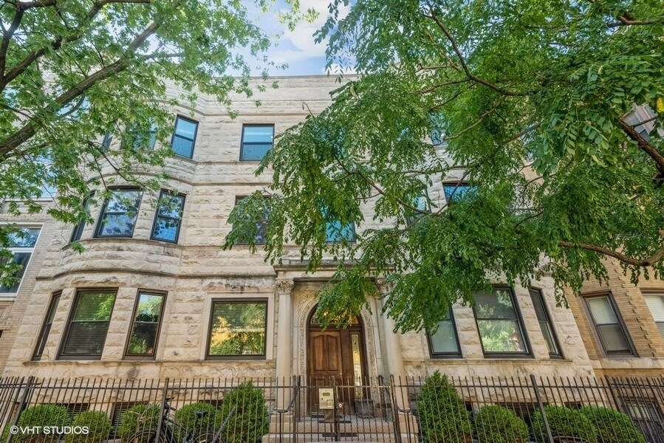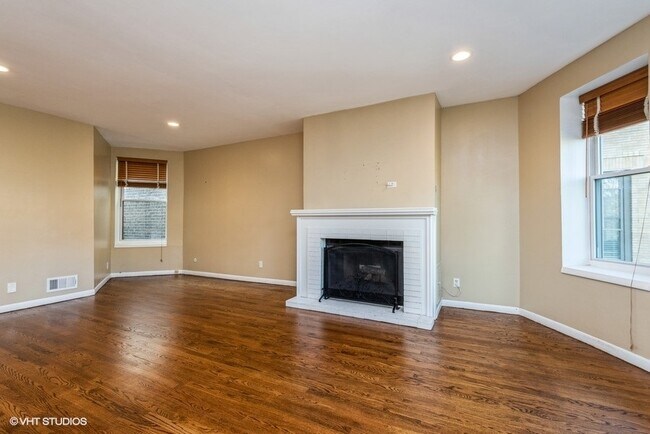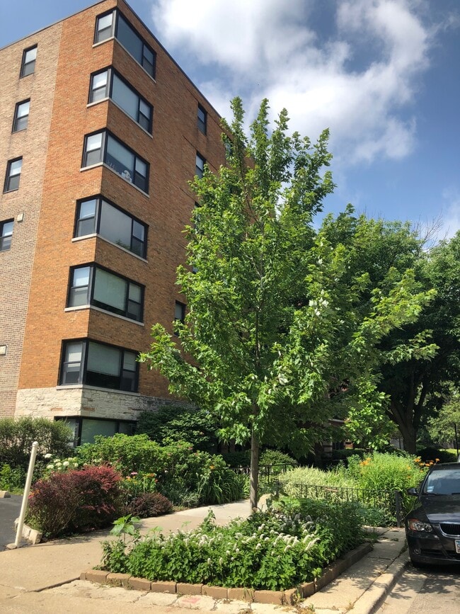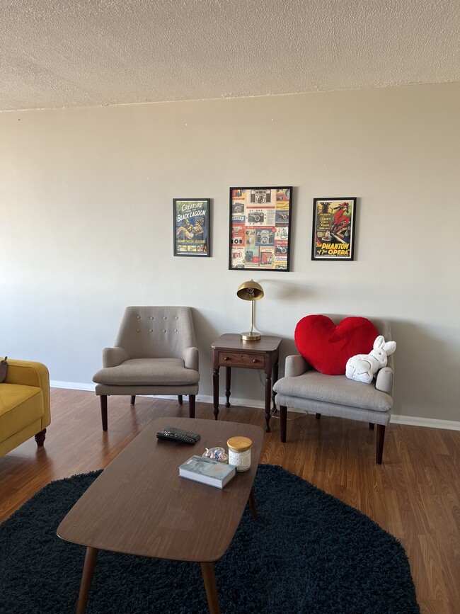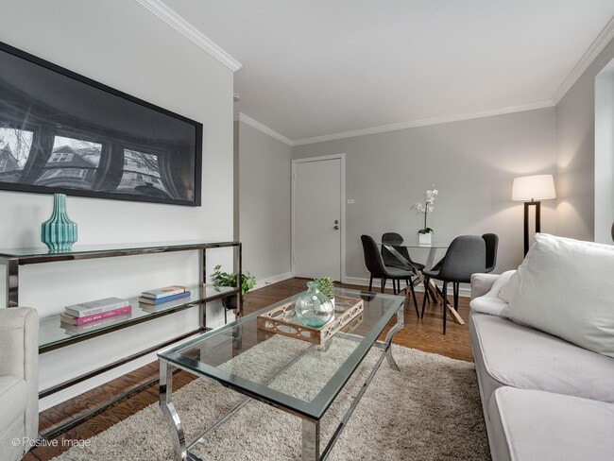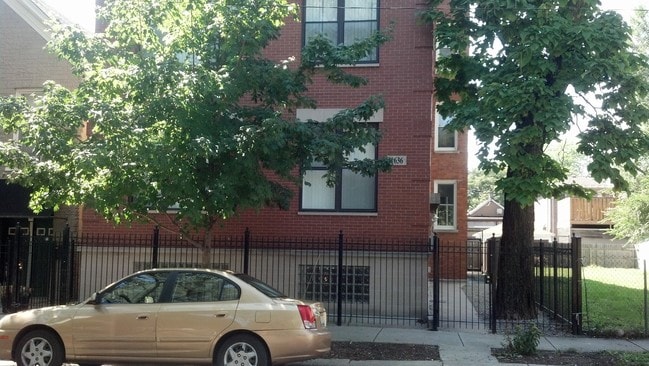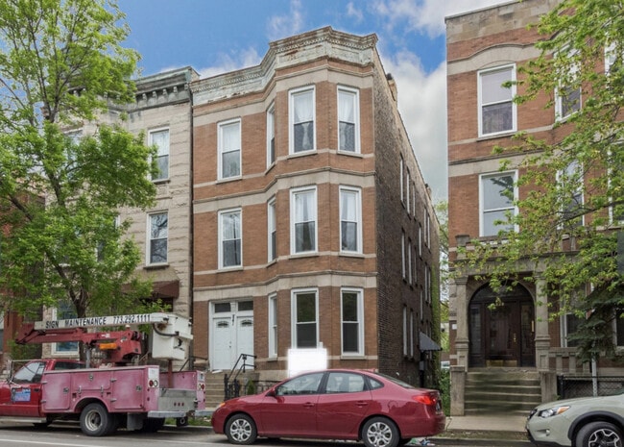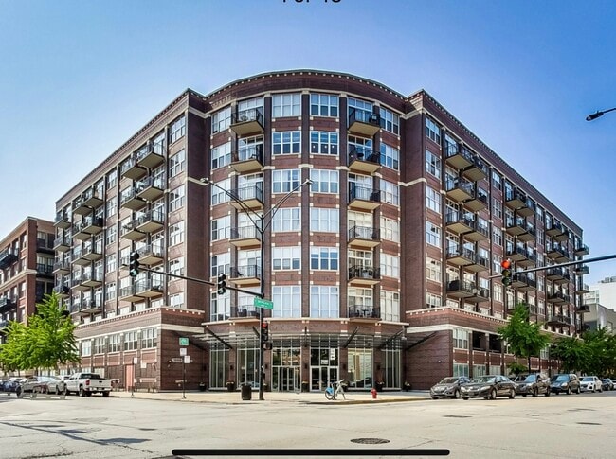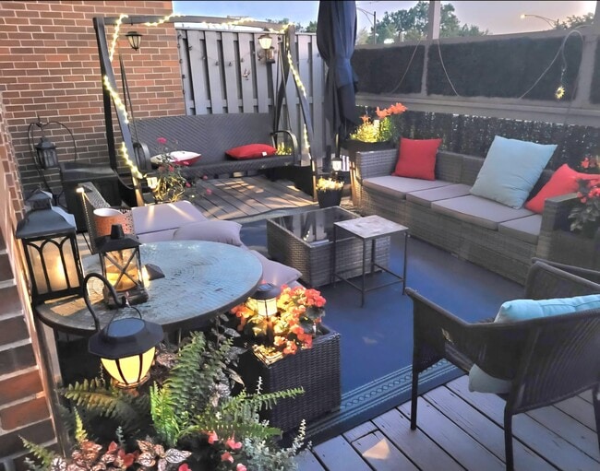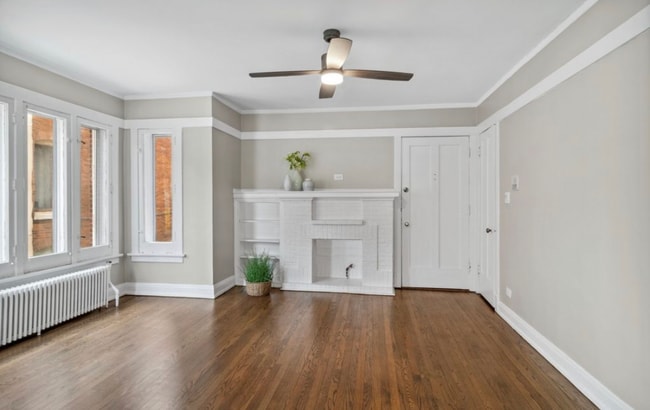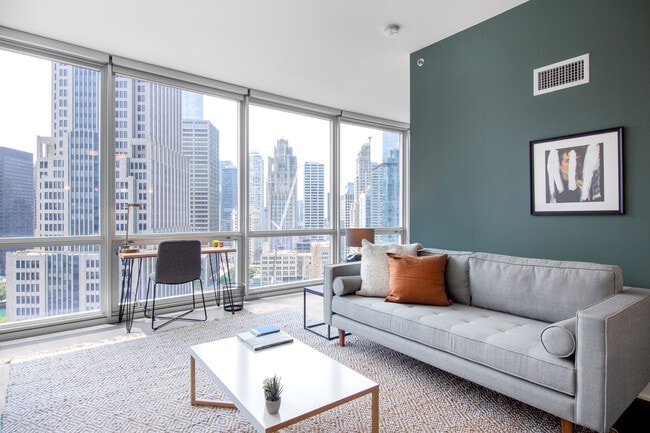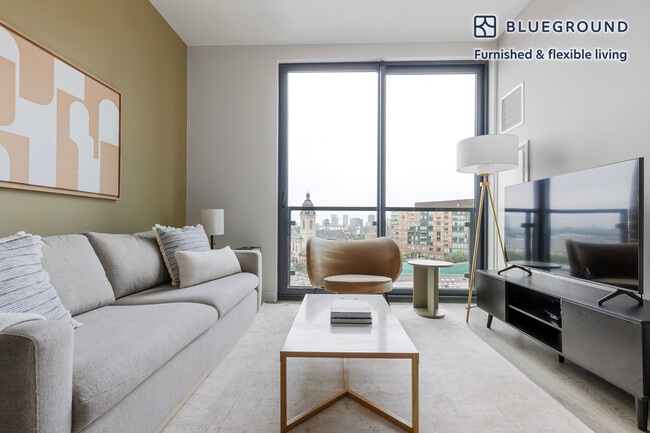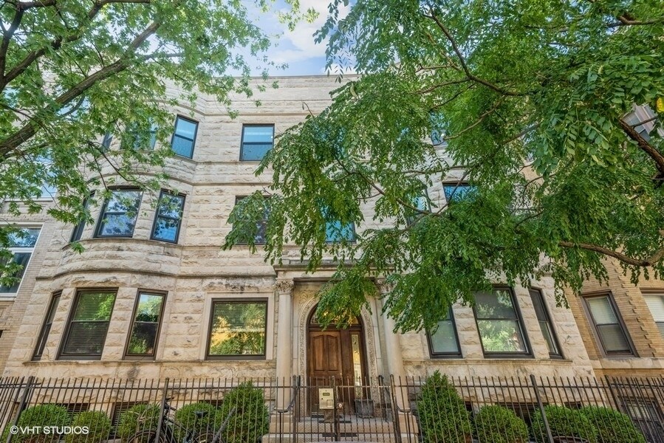4026 N Clarendon Ave Unit 3N
Chicago, IL 60613
-
Bedrooms
2
-
Bathrooms
2
-
Square Feet
1,400 sq ft
-
Available
Available Oct 1
Highlights
- Penthouse
- Open Floorplan
- Deck
- Wood Flooring
- Main Floor Bedroom
- Sitting Room

About This Home
Available October 1st. Large 2 bed/2 bath condo right by the lake. This bright top floor Greystone is completely updated with newer kitchen and baths. Hardwood flooring in the main living areas,skylights,central heat and A/C,wood-burning fireplace with gas starter,and in-unit washer/dryer. Good living space with separate dining area,massive master suite with adjacent office/sitting area,and large deck dedicated to the unit. The building offers a shared fenced in the backyard. Excellent closet space in the unit plus extra storage closet in the basement. Great location only 2 blocks to the lake front trail,Montrose beach dog park,golf,tennis,coffee shops,restaurants,grocery,easy access to bus and L stop. Pets must be approval by owner. Rental parking options in area. Available October 1st. MLS# MRD12444665 Based on information submitted to the MLS GRID as of [see last changed date above]. All data is obtained from various sources and may not have been verified by broker or MLS GRID. Supplied Open House Information is subject to change without notice. All information should be independently reviewed and verified for accuracy. Properties may or may not be listed by the office/agent presenting the information. Some IDX listings have been excluded from this website. Prices displayed on all Sold listings are the Last Known Listing Price and may not be the actual selling price.
4026 N Clarendon Ave is a condo located in Cook County and the 60613 ZIP Code.
Home Details
Home Type
Year Built
Accessible Home Design
Bedrooms and Bathrooms
Flooring
Home Design
Home Security
Interior Spaces
Kitchen
Laundry
Listing and Financial Details
Lot Details
Outdoor Features
Schools
Utilities
Community Details
Amenities
Overview
Pet Policy
Fees and Policies
The fees below are based on community-supplied data and may exclude additional fees and utilities.
- Dogs Allowed
-
Fees not specified
- Cats Allowed
-
Fees not specified
Contact
- Listed by Dawn Lynch | @properties Christie's International Real Estate
- Phone Number
- Contact
-
Source
 Midwest Real Estate Data LLC
Midwest Real Estate Data LLC
- Washer/Dryer
- Air Conditioning
- Fireplace
- Dishwasher
- Disposal
- Microwave
- Refrigerator
Uptown is where renters choose to live if they love entertainment. Throughout the neighborhood you’ll find everything from walking tours highlighting the hangouts of Chicago gangsters to the city's hottest nightclubs and theaters to the best shops and restaurants around. Uptown Chicago stretches along Lake Michigan and includes the popular summer hotspot Montrose Beach. For those moving to Chicago with a pet, Montrose Dog Beach is also a very popular destination. In winter, Cricket Hill is one of the city's favorite sledding spots.
What is it like to live in Uptown? It’s historic, walkable, and distinctive. Uptown is home to some fantastic landmarks, such as Aragon Ballroom. The ballroom opened in 1926, and legends about secret tunnels and Al Capone abound. During the Big Band era, the ballroom hosted some of the biggest names in music, including Glenn Miller, Lawrence Welk, Guy Lombardo, Benny Goodman, and Duke Ellington.
Learn more about living in Uptown Chicago| Colleges & Universities | Distance | ||
|---|---|---|---|
| Colleges & Universities | Distance | ||
| Walk: | 17 min | 0.9 mi | |
| Drive: | 5 min | 2.5 mi | |
| Drive: | 6 min | 3.2 mi | |
| Drive: | 6 min | 3.7 mi |
Transportation options available in Chicago include Sheridan Station, located 0.3 mile from 4026 N Clarendon Ave Unit 3N. 4026 N Clarendon Ave Unit 3N is near Chicago O'Hare International, located 14.3 miles or 23 minutes away, and Chicago Midway International, located 17.7 miles or 26 minutes away.
| Transit / Subway | Distance | ||
|---|---|---|---|
| Transit / Subway | Distance | ||
|
|
Walk: | 6 min | 0.3 mi |
|
|
Walk: | 14 min | 0.8 mi |
|
|
Walk: | 16 min | 0.8 mi |
|
|
Drive: | 2 min | 1.3 mi |
|
|
Drive: | 4 min | 1.7 mi |
| Commuter Rail | Distance | ||
|---|---|---|---|
| Commuter Rail | Distance | ||
|
|
Drive: | 5 min | 2.0 mi |
|
|
Drive: | 7 min | 3.6 mi |
| Drive: | 6 min | 3.9 mi | |
|
|
Drive: | 7 min | 4.4 mi |
|
|
Drive: | 10 min | 5.2 mi |
| Airports | Distance | ||
|---|---|---|---|
| Airports | Distance | ||
|
Chicago O'Hare International
|
Drive: | 23 min | 14.3 mi |
|
Chicago Midway International
|
Drive: | 26 min | 17.7 mi |
Time and distance from 4026 N Clarendon Ave Unit 3N.
| Shopping Centers | Distance | ||
|---|---|---|---|
| Shopping Centers | Distance | ||
| Walk: | 5 min | 0.3 mi | |
| Walk: | 14 min | 0.8 mi | |
| Walk: | 18 min | 1.0 mi |
| Parks and Recreation | Distance | ||
|---|---|---|---|
| Parks and Recreation | Distance | ||
|
Chase Park
|
Drive: | 4 min | 1.8 mi |
|
Notebaert Nature Museum
|
Drive: | 4 min | 2.3 mi |
|
Oz Park
|
Drive: | 6 min | 2.7 mi |
|
Winnemac Park
|
Drive: | 6 min | 2.8 mi |
|
Wrightwood Park
|
Drive: | 7 min | 3.2 mi |
| Hospitals | Distance | ||
|---|---|---|---|
| Hospitals | Distance | ||
| Walk: | 2 min | 0.1 mi | |
| Walk: | 15 min | 0.8 mi | |
| Drive: | 3 min | 1.6 mi |
| Military Bases | Distance | ||
|---|---|---|---|
| Military Bases | Distance | ||
| Drive: | 31 min | 22.0 mi |
You May Also Like
Similar Rentals Nearby
-
-
-
-
-
-
-
-
-
1 / 7
-
What Are Walk Score®, Transit Score®, and Bike Score® Ratings?
Walk Score® measures the walkability of any address. Transit Score® measures access to public transit. Bike Score® measures the bikeability of any address.
What is a Sound Score Rating?
A Sound Score Rating aggregates noise caused by vehicle traffic, airplane traffic and local sources
