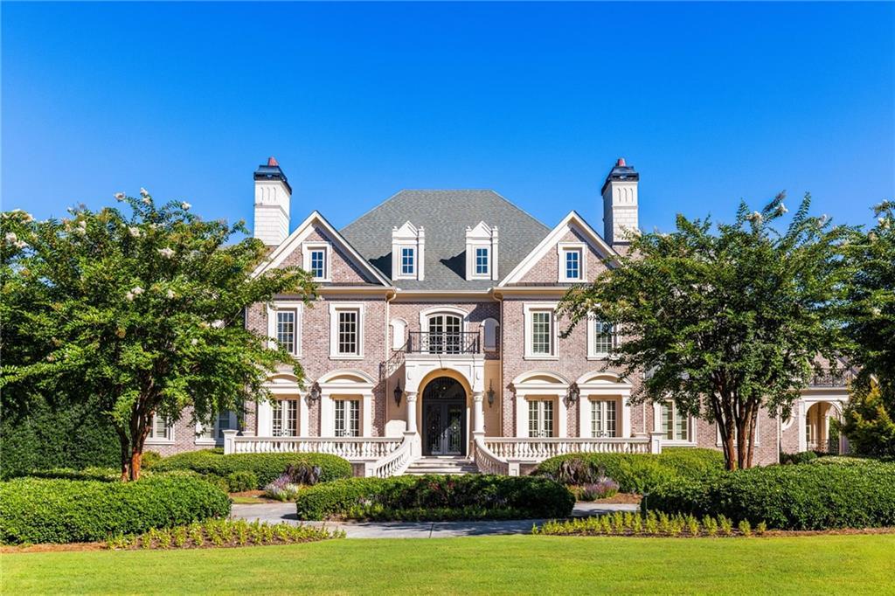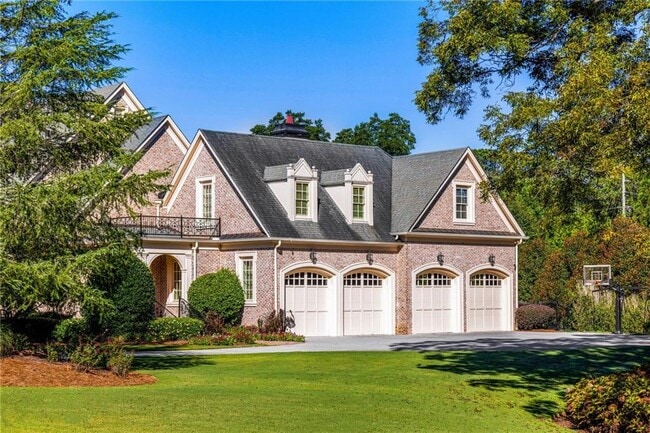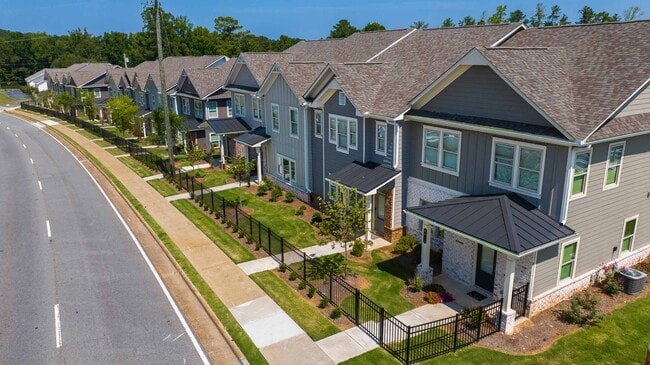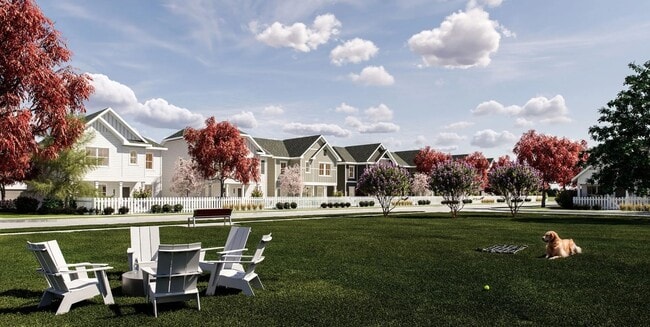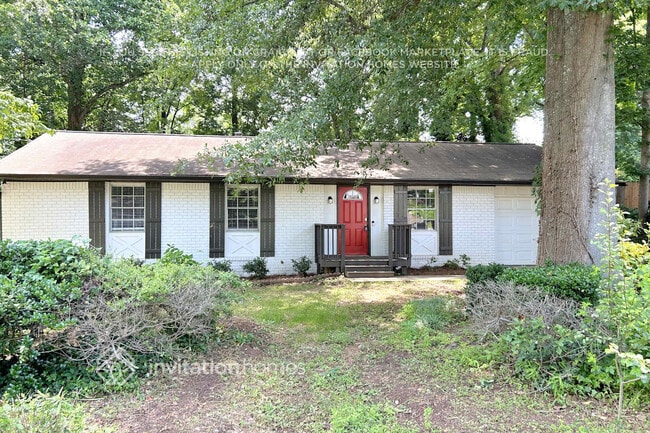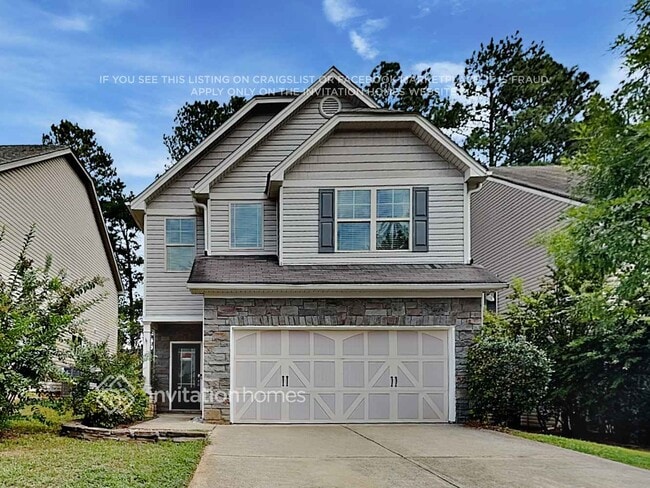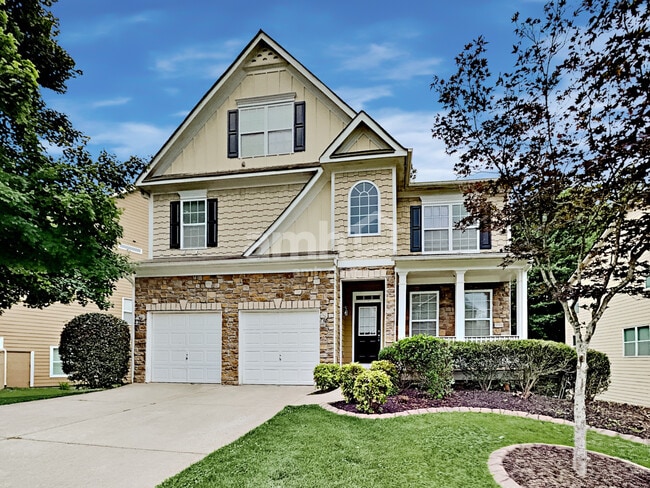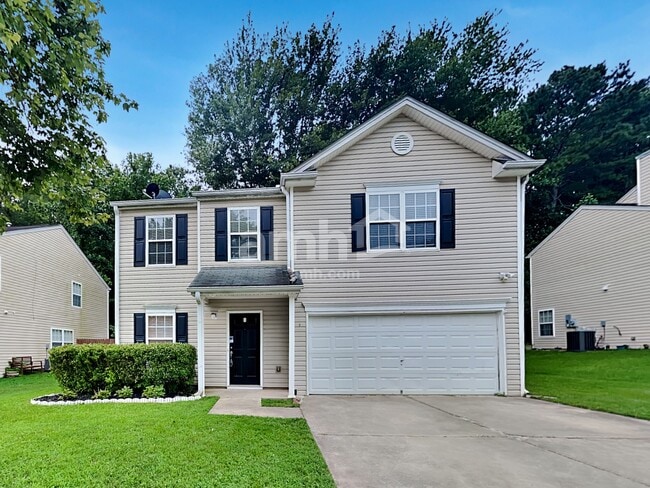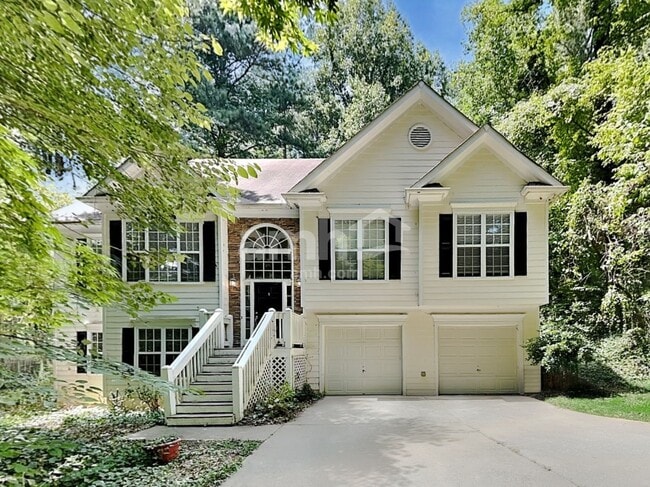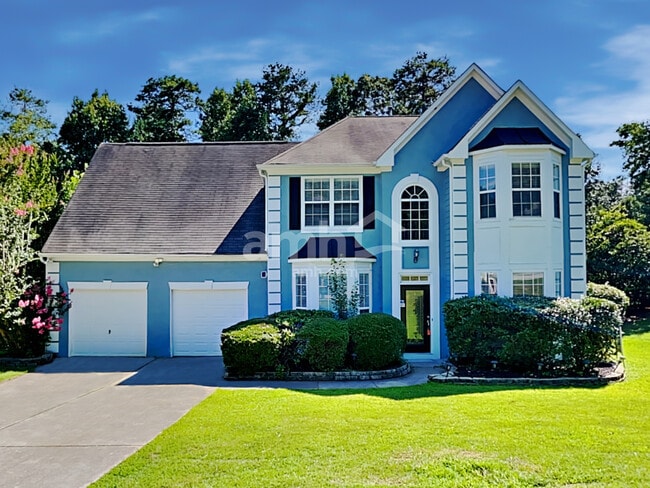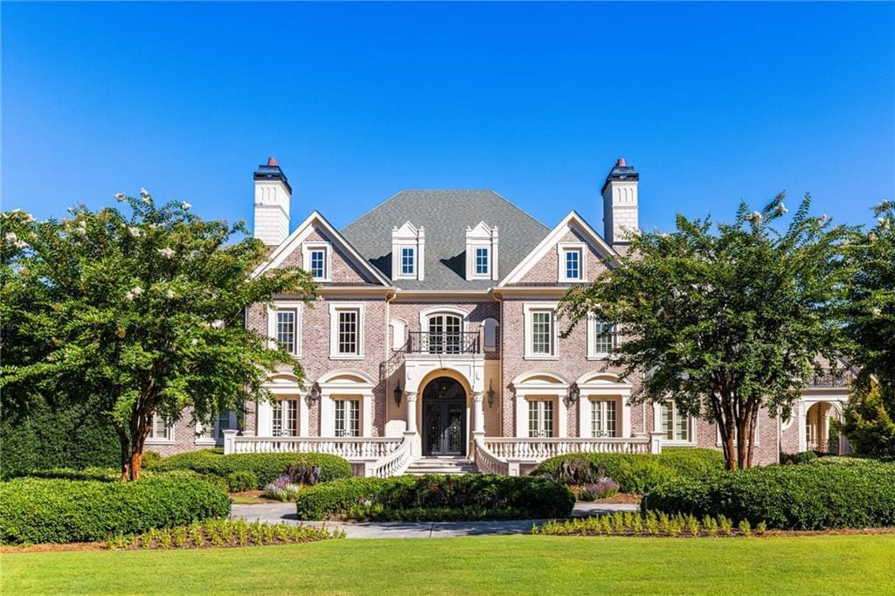4000 Heatherwood Way
Roswell, GA 30075
-
Bedrooms
6
-
Bathrooms
8
-
Square Feet
10,819 sq ft
-
Available
Available Now
Highlights
- Home Theater
- Heated In Ground Pool
- Spa
- Rooftop Deck
- Dining Room Seats More Than Twelve
- French Provincial Architecture

About This Home
This is the one you have been waiting for. Excellence beyond any imagination with so much attention to detail. Classic European estate home with space for entertaining and cozy spots for quality time. Multi-generational home with space for the entire extended family. Majestic circular driveway is level and spacious for many fine cars. Gorgeous Custom built estate home on 2.3 acres in Glenayre,a gated guarded neighborhood in Roswell. This custom designed luxury estate will not disappoint with 4 sides brick,7 HVAC,8 Fireplaces,3 theaters,2 laundry rooms and in-law suite with kitchenette. The approach is stunning with 12” glass and wrought iron entry doors,and upon entry you will be greeted by stunning architectural details and a sweeping circular staircase,marble floors and an open floorplan that basks in natural light. Additional features include a gourmet kitchen with beautiful furniture grade cabinetry,glass door fronts and designer uplighting. Exotic granite countertops,commercial grade stainless appliances,large breakfast bar,and breakfast area and open to an elegant keeping room with cathedral ceiling,built in bookcases,fireplace and access to the patio. There is a catering/butler pantry hidden behind the main gourmet kitchen and offers built-in upper and lower cabinets,granite countertops,sink,perfect for the entertainer! There is a grand dining room to seat 16 comfortably and boast double French doors and heavy detailed trim. The mud room features building lockers,coat racks and cubbies and is convenient to the laundry room. The highly detailed study is a showstopper with hand milled stained wainscoting,coffered ceiling,accented by a limestone fireplace. Elegant owners' suite boasts coffered ceiling,designer lighting,fireplace,a morning bar with refrigerator and granite countertops,spa-like bath includes a walk-in travertine shower,soaking tub,his and her vanities with dedicated make-up seating,and a grand dressing room with a center island. Upper level offers 4 bedrooms all with en-suite baths and large walk-in closets,2nd laundry and theater room. Terrace level does not disappoint with a large bar with beautiful cabinetry and granite countertops overlooking the billiard room. A bedroom suite with full bath and kitchenette. Additionally,there is the workout room,state of the art theater room,game room,learning/study room,and sports room and potential for a 5th car garage. The property is a private outdoor paradise and features a waterfall wall from the spa into the saltwater pool,and there are fountains in the tanning shelf and an expansive travertine pool deck. The screened lanai with fireplace and large seating area overlooks the manicured oasis. Minutes away from the best public and private schools,close to shopping and parks and easy access to downtown. Amazing state of the art home theater. Priced under recent appraisal.
4000 Heatherwood Way is a house located in Fulton County and the 30075 ZIP Code. This area is served by the Fulton County attendance zone.
Home Details
Home Type
Year Built
Bedrooms and Bathrooms
Finished Basement
Flooring
Home Design
Home Security
Interior Spaces
Kitchen
Laundry
Listing and Financial Details
Lot Details
Outdoor Features
Parking
Pool
Schools
Utilities
Views
Community Details
Overview
Pet Policy
Security
Fees and Policies
The fees below are based on community-supplied data and may exclude additional fees and utilities.
Contact
- Listed by SHARON MUALEM | Eden Realty Partners,LLC.
- Phone Number
- Contact
-
Source
 First Multiple Listing Service, Inc.
First Multiple Listing Service, Inc.
- Dishwasher
- Disposal
- Range
Neighboring Alpharetta and Sandy Springs, about 23 miles north of Downtown Atlanta, is the city of Roswell. Filled with historic and natural amenities, Roswell offers families and individuals a quiet reprieve from the bustling city in addition to a host of community events.
History buffs savor Roswell’s range of historic activities, from the antebellum home tours and ghost walks that take place in the historic district to the preservation of Bulloch and Barrington Halls. Roswell’s mills are visible from Vickery Creek Trail and Old Mill Park, delighting both history and nature lovers. Roswell is also home to the Chattahoochee Nature Center, the oldest and largest non-profit natural science learning center in the Southeast. Bicyclists enjoy Roswell’s status as the first bicycle friendly city in Georgia, according to the League of American Bicyclists, as well as the weeklong Roswell Cycling Festival.
Learn more about living in Roswell| Colleges & Universities | Distance | ||
|---|---|---|---|
| Colleges & Universities | Distance | ||
| Drive: | 12 min | 5.7 mi | |
| Drive: | 21 min | 11.5 mi | |
| Drive: | 27 min | 11.7 mi | |
| Drive: | 21 min | 12.3 mi |
 The GreatSchools Rating helps parents compare schools within a state based on a variety of school quality indicators and provides a helpful picture of how effectively each school serves all of its students. Ratings are on a scale of 1 (below average) to 10 (above average) and can include test scores, college readiness, academic progress, advanced courses, equity, discipline and attendance data. We also advise parents to visit schools, consider other information on school performance and programs, and consider family needs as part of the school selection process.
The GreatSchools Rating helps parents compare schools within a state based on a variety of school quality indicators and provides a helpful picture of how effectively each school serves all of its students. Ratings are on a scale of 1 (below average) to 10 (above average) and can include test scores, college readiness, academic progress, advanced courses, equity, discipline and attendance data. We also advise parents to visit schools, consider other information on school performance and programs, and consider family needs as part of the school selection process.
View GreatSchools Rating Methodology
Data provided by GreatSchools.org © 2025. All rights reserved.
Transportation options available in Roswell include North Springs, located 11.4 miles from 4000 Heatherwood Way. 4000 Heatherwood Way is near Hartsfield - Jackson Atlanta International, located 35.3 miles or 52 minutes away.
| Transit / Subway | Distance | ||
|---|---|---|---|
| Transit / Subway | Distance | ||
|
|
Drive: | 21 min | 11.4 mi |
|
|
Drive: | 20 min | 12.1 mi |
|
|
Drive: | 22 min | 13.3 mi |
|
|
Drive: | 24 min | 13.8 mi |
| Commuter Rail | Distance | ||
|---|---|---|---|
| Commuter Rail | Distance | ||
|
|
Drive: | 33 min | 21.8 mi |
| Airports | Distance | ||
|---|---|---|---|
| Airports | Distance | ||
|
Hartsfield - Jackson Atlanta International
|
Drive: | 52 min | 35.3 mi |
Time and distance from 4000 Heatherwood Way.
| Shopping Centers | Distance | ||
|---|---|---|---|
| Shopping Centers | Distance | ||
| Drive: | 5 min | 2.0 mi | |
| Drive: | 5 min | 2.1 mi | |
| Drive: | 6 min | 2.4 mi |
| Parks and Recreation | Distance | ||
|---|---|---|---|
| Parks and Recreation | Distance | ||
|
Chattahoochee Nature Center
|
Drive: | 12 min | 5.4 mi |
|
Chattahoochee River National Recreation Area - Island Ford
|
Drive: | 15 min | 6.7 mi |
|
Wills Park
|
Drive: | 17 min | 7.8 mi |
|
Big Trees Forest Preserve
|
Drive: | 17 min | 8.0 mi |
|
Dunwoody Nature Center
|
Drive: | 21 min | 9.0 mi |
| Hospitals | Distance | ||
|---|---|---|---|
| Hospitals | Distance | ||
| Drive: | 12 min | 6.1 mi | |
| Drive: | 28 min | 12.4 mi | |
| Drive: | 24 min | 13.8 mi |
| Military Bases | Distance | ||
|---|---|---|---|
| Military Bases | Distance | ||
| Drive: | 36 min | 17.0 mi | |
| Drive: | 47 min | 30.2 mi |
You May Also Like
Similar Rentals Nearby
What Are Walk Score®, Transit Score®, and Bike Score® Ratings?
Walk Score® measures the walkability of any address. Transit Score® measures access to public transit. Bike Score® measures the bikeability of any address.
What is a Sound Score Rating?
A Sound Score Rating aggregates noise caused by vehicle traffic, airplane traffic and local sources
