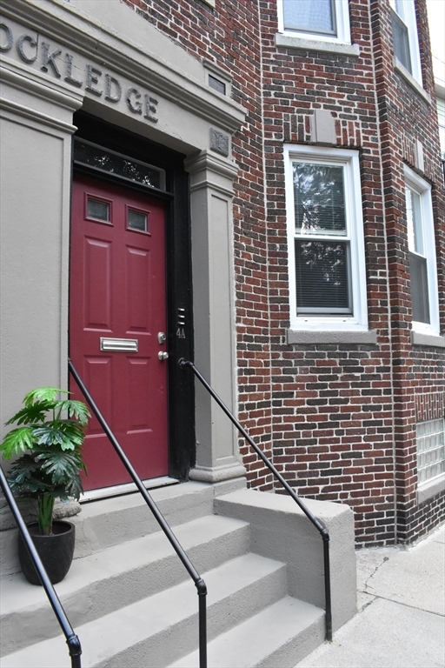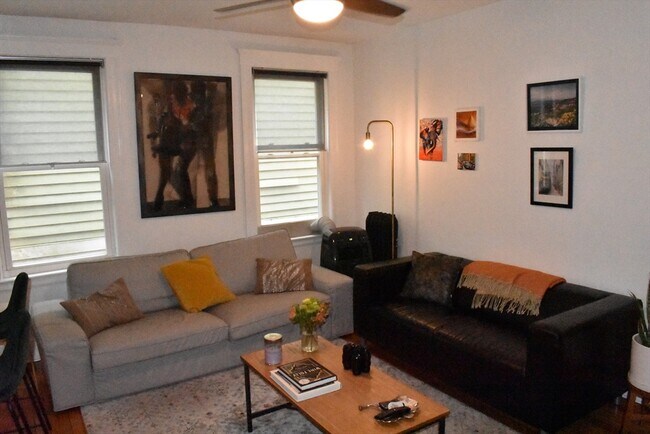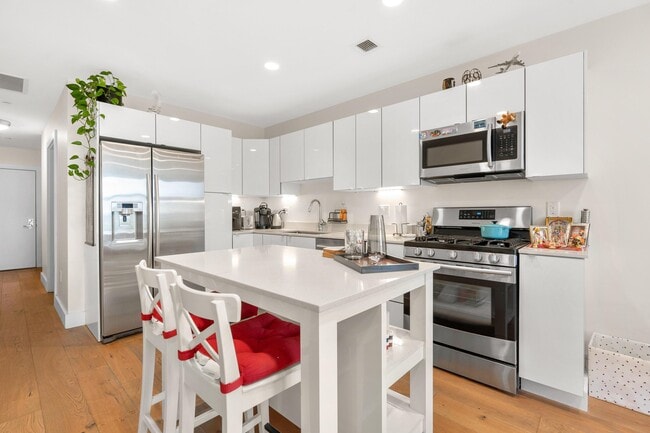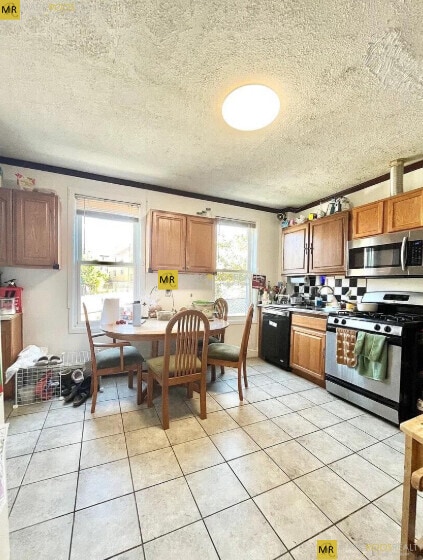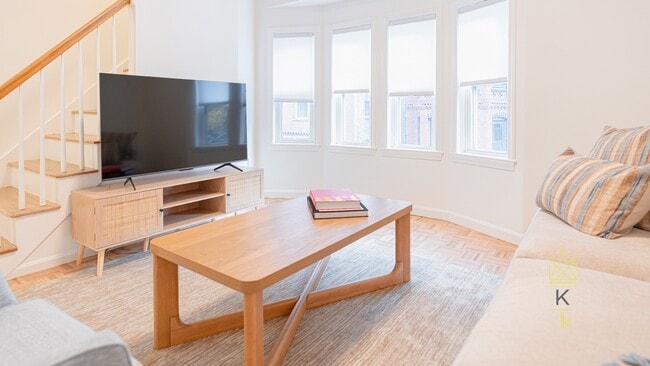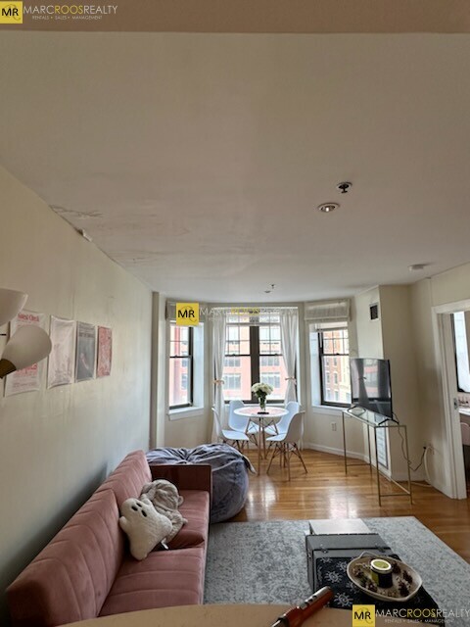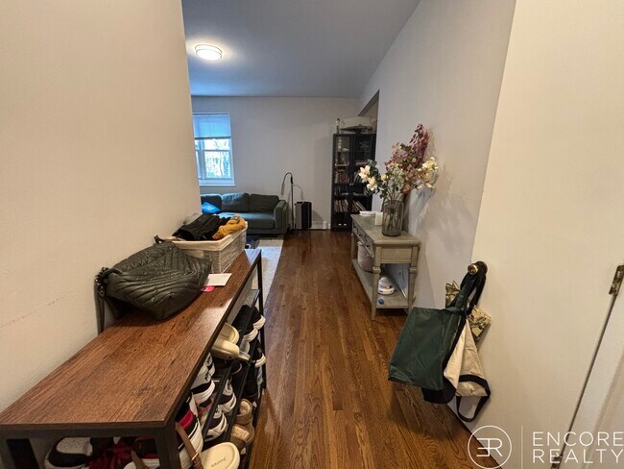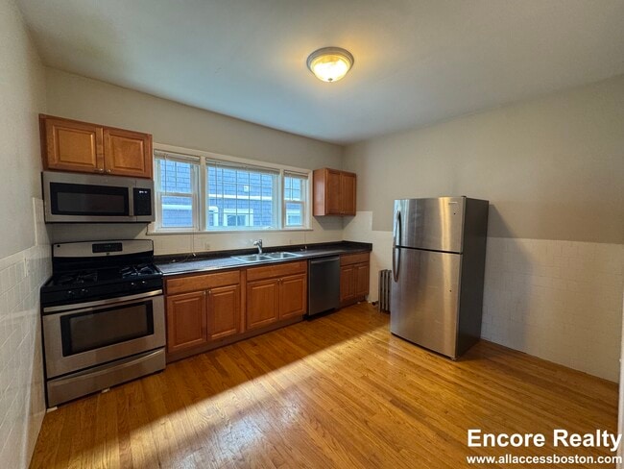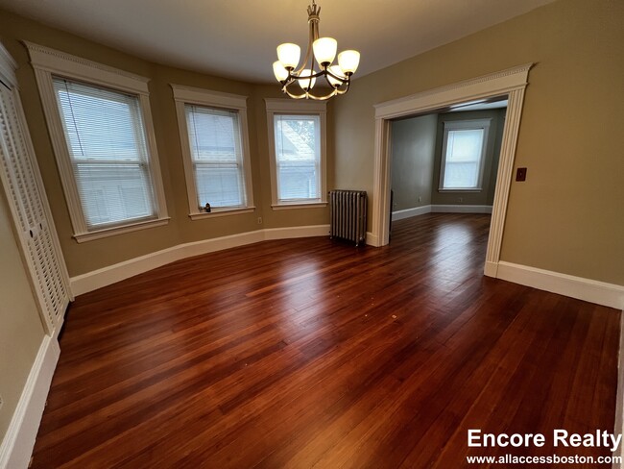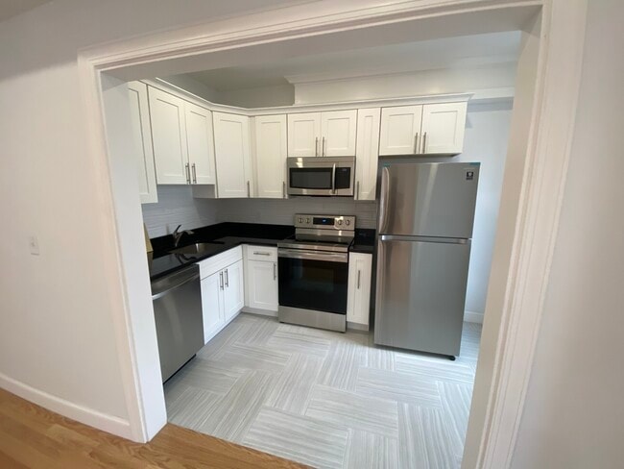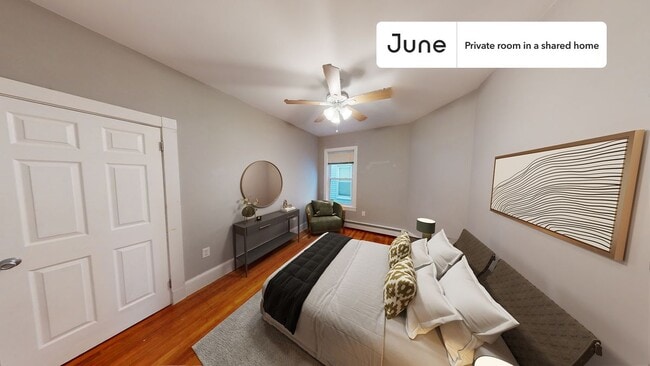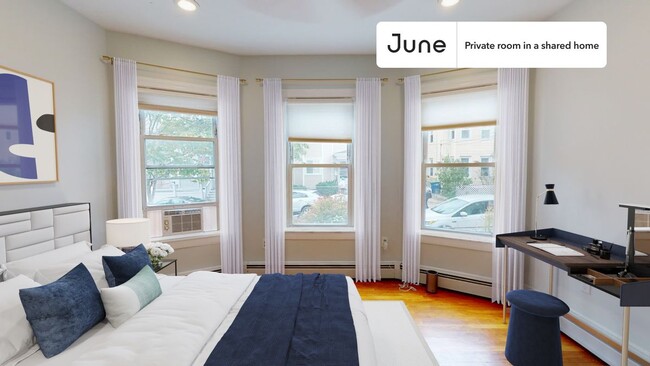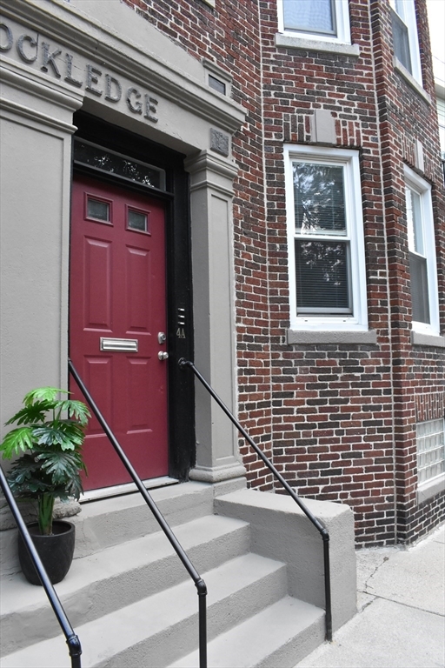2 Beds, 2 Baths, 910 sq ft
4 Rockledge St Unit 1
Boston, MA 02119
-
Bedrooms
2
-
Bathrooms
1
-
Square Feet
711 sq ft
-
Available
Available Now
Highlights
- Medical Services
- Open Floorplan
- Deck
- Property is near public transit and schools
- Wood Flooring
- Main Floor Primary Bedroom

About This Home
Available May 15th,2026! Superb 2 bedroom,1 bath unit offering an exceptional open-concept layout for today’s lifestyle. The thoughtfully designed kitchen features granite counters,stainless steel appliances,eat-in area and opens to a private rear-facing deck,your own little oasis in the city! The living room offers lots of natural light and open-concept living/dining,ideal for the young professional who enjoys hosting and entertaining friends and family. Amenities include hardwood floors throughout,in-unit washer/dryer,2 LG portable A/C units & plenty of storage/closet space. Fantastic,Fort Hill location in walking distance to the T,and public transportation. Conveniently located near the South End,Longwood Medical,Northeastern University,Roxbury Community College,Orange Line T station,bus lines 22,29 & 66,shopping and restaurants,and easy access into downtown Boston and major commuting routes. Unit is available unfurnished or furnished IF preferred. MLS# 73415718
4 Rockledge St is a condo located in Suffolk County and the 02119 ZIP Code.
Home Details
Home Type
Year Built
Bedrooms and Bathrooms
Flooring
Home Design
Interior Spaces
Kitchen
Laundry
Listing and Financial Details
Location
Outdoor Features
Utilities
Community Details
Amenities
Overview
Pet Policy
Recreation
Fees and Policies
The fees listed below are community-provided and may exclude utilities or add-ons. All payments are made directly to the property and are non-refundable unless otherwise specified. Use the Cost Calculator to determine costs based on your needs.
-
One-Time Basics
-
Due at Move-In
-
Security Deposit - RefundableCharged per unit.$2,695
-
-
Due at Move-In
Property Fee Disclaimer: Based on community-supplied data and independent market research. Subject to change without notice. May exclude fees for mandatory or optional services and usage-based utilities.
Contact
- Listed by Alvaro Amaral | Bettencourt Real Estate
- Phone Number
-
Source
 MLS Property Information Network
MLS Property Information Network
Twenty minutes southwest of downtown Boston sits Highland Park, a primarily- residential neighborhood full of beautiful historic homes and apartments along tree-lined streets. The community features over a dozen parks and public green spaces, giving all residents easy access to trails, playgrounds, and historic sites wherever they may live.
The local dining scene is quite unique, with several African and Middle Eastern restaurants and cafes around the neighborhood. MBTA rail service on the west side of the neighborhood makes it easy for folks to get around the city for or leisure.
Learn more about living in Highland Park- Dishwasher
- Disposal
- Microwave
- Range
- Refrigerator
- Freezer
- Deck
| Colleges & Universities | Distance | ||
|---|---|---|---|
| Colleges & Universities | Distance | ||
| Drive: | 3 min | 1.4 mi | |
| Drive: | 4 min | 1.8 mi | |
| Drive: | 4 min | 2.0 mi | |
| Drive: | 6 min | 2.2 mi |
Transportation options available in Boston include Roxbury Crossing Station, located 0.6 mile from 4 Rockledge St Unit 1. 4 Rockledge St Unit 1 is near General Edward Lawrence Logan International, located 6.4 miles or 13 minutes away.
| Transit / Subway | Distance | ||
|---|---|---|---|
| Transit / Subway | Distance | ||
|
|
Walk: | 11 min | 0.6 mi |
|
|
Walk: | 15 min | 0.8 mi |
|
|
Drive: | 3 min | 1.6 mi |
|
|
Drive: | 4 min | 1.6 mi |
|
|
Drive: | 4 min | 2.1 mi |
| Commuter Rail | Distance | ||
|---|---|---|---|
| Commuter Rail | Distance | ||
| Drive: | 4 min | 1.8 mi | |
|
|
Drive: | 4 min | 1.9 mi |
|
|
Drive: | 4 min | 2.0 mi |
| Drive: | 5 min | 2.3 mi | |
|
|
Drive: | 11 min | 5.6 mi |
| Airports | Distance | ||
|---|---|---|---|
| Airports | Distance | ||
|
General Edward Lawrence Logan International
|
Drive: | 13 min | 6.4 mi |
Time and distance from 4 Rockledge St Unit 1.
| Shopping Centers | Distance | ||
|---|---|---|---|
| Shopping Centers | Distance | ||
| Walk: | 17 min | 0.9 mi | |
| Drive: | 4 min | 1.8 mi | |
| Drive: | 5 min | 1.9 mi |
| Parks and Recreation | Distance | ||
|---|---|---|---|
| Parks and Recreation | Distance | ||
|
Roxbury Heritage State Park
|
Walk: | 7 min | 0.4 mi |
|
Lower Neponset River Trail
|
Drive: | 4 min | 1.9 mi |
|
Franklin Park Zoo
|
Drive: | 4 min | 2.2 mi |
|
Charles River Reservation
|
Drive: | 7 min | 3.1 mi |
|
Coit Observatory
|
Drive: | 7 min | 3.5 mi |
| Hospitals | Distance | ||
|---|---|---|---|
| Hospitals | Distance | ||
| Drive: | 4 min | 1.4 mi | |
| Drive: | 3 min | 1.5 mi | |
| Drive: | 4 min | 1.7 mi |
| Military Bases | Distance | ||
|---|---|---|---|
| Military Bases | Distance | ||
| Drive: | 30 min | 16.1 mi | |
| Drive: | 33 min | 16.6 mi |
You May Also Like
Similar Rentals Nearby
-
$3,400Total Monthly PriceTotal Monthly Price NewPrices include all required monthly fees.12 Month LeaseCondo for Rent
-
-
-
-
-
-
-
-
-
What Are Walk Score®, Transit Score®, and Bike Score® Ratings?
Walk Score® measures the walkability of any address. Transit Score® measures access to public transit. Bike Score® measures the bikeability of any address.
What is a Sound Score Rating?
A Sound Score Rating aggregates noise caused by vehicle traffic, airplane traffic and local sources
