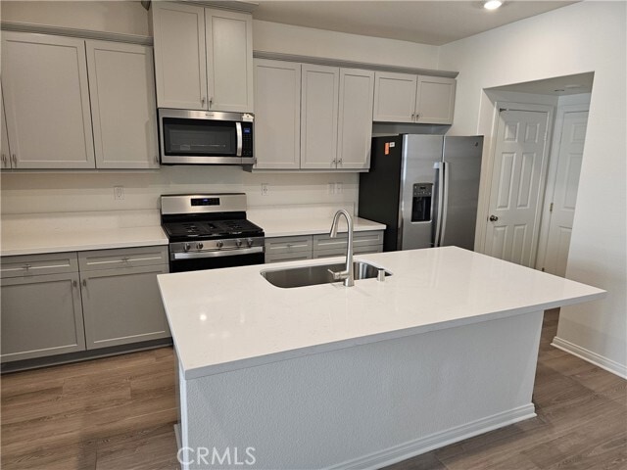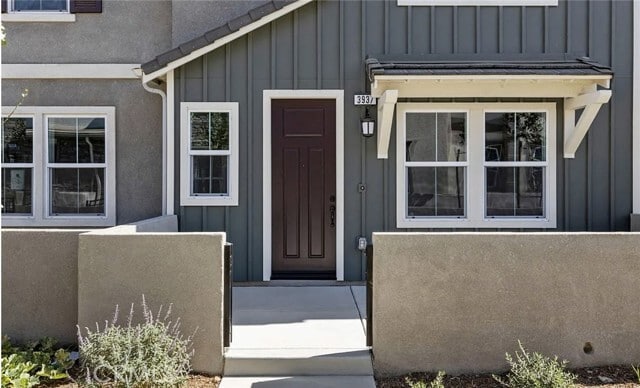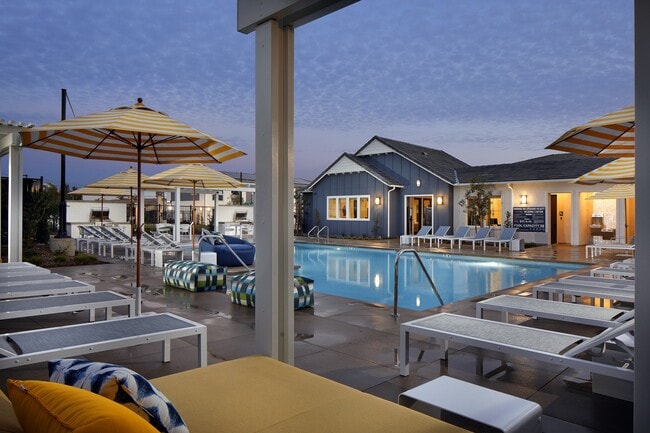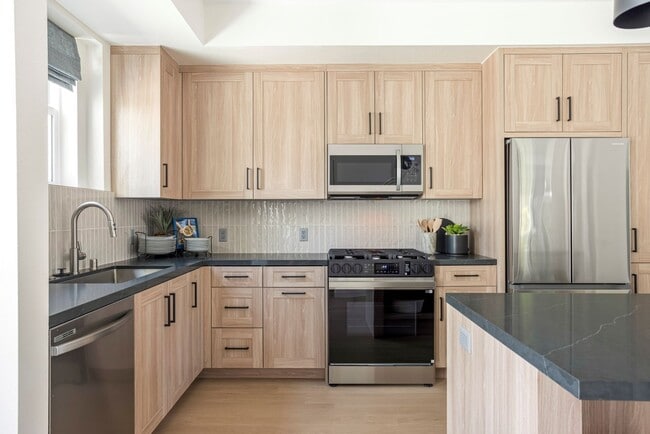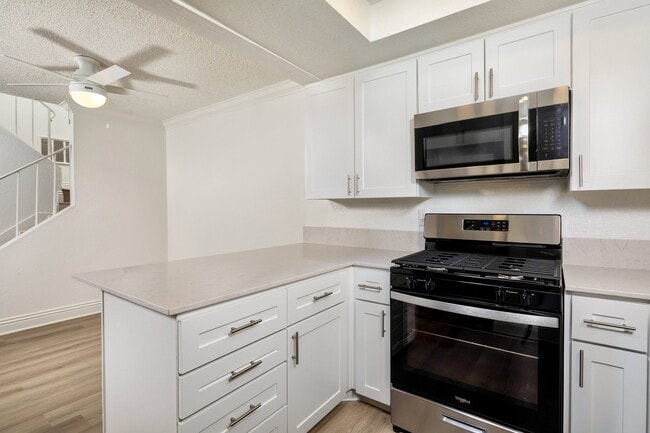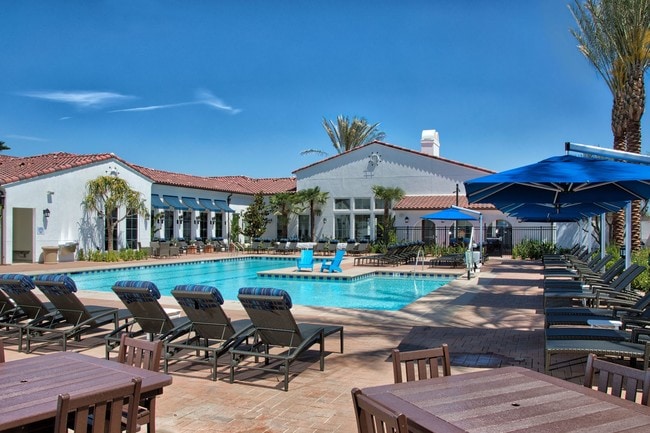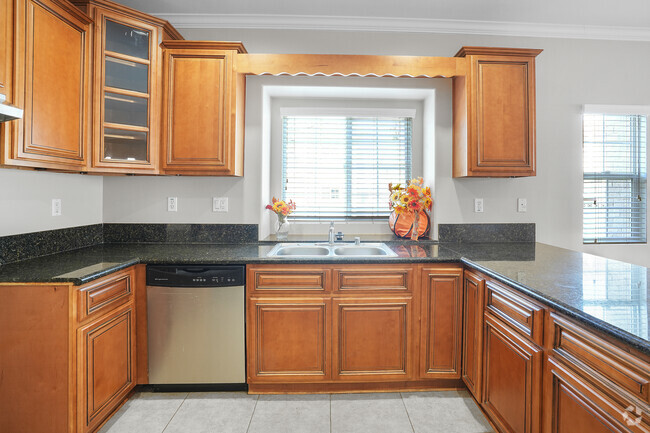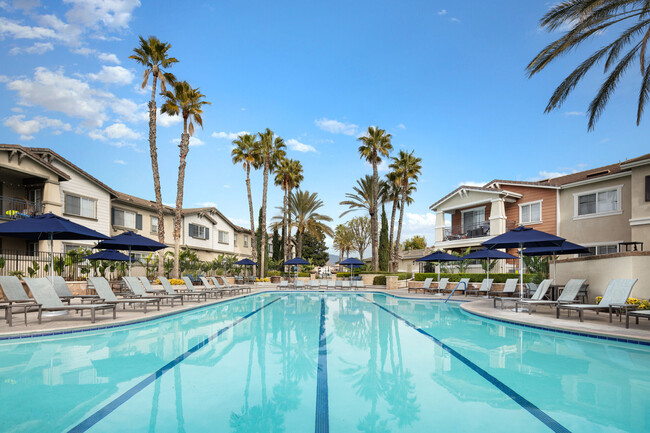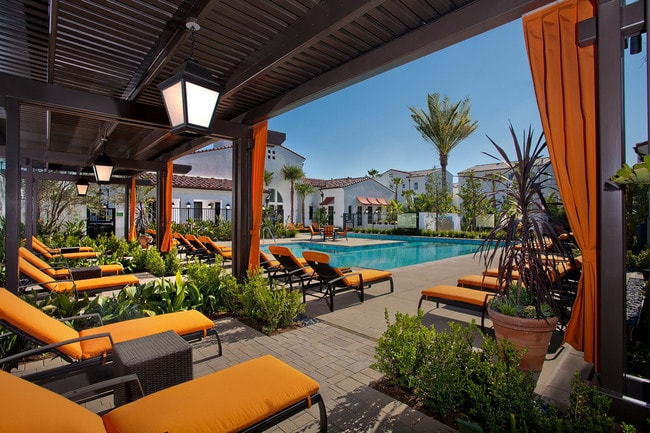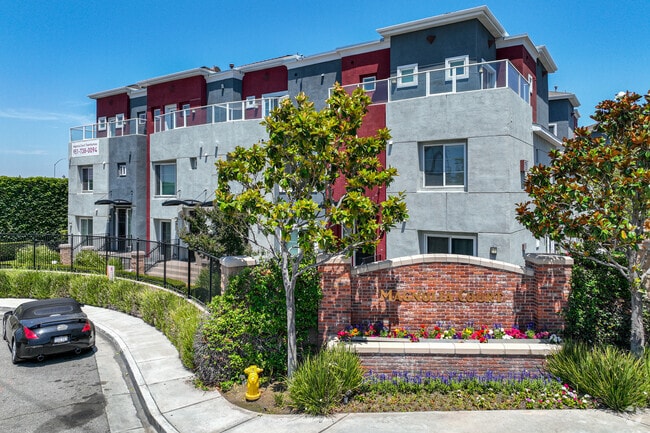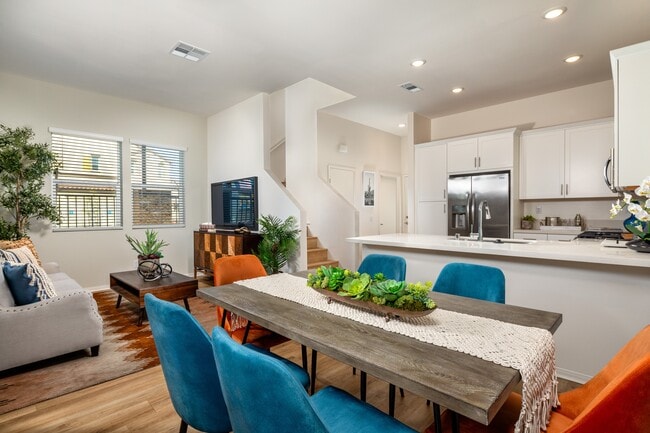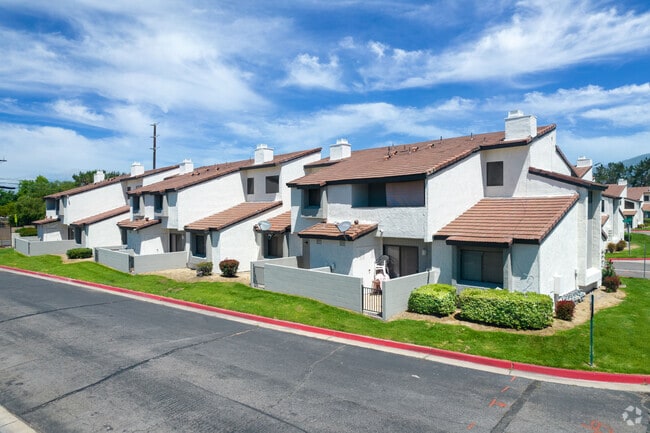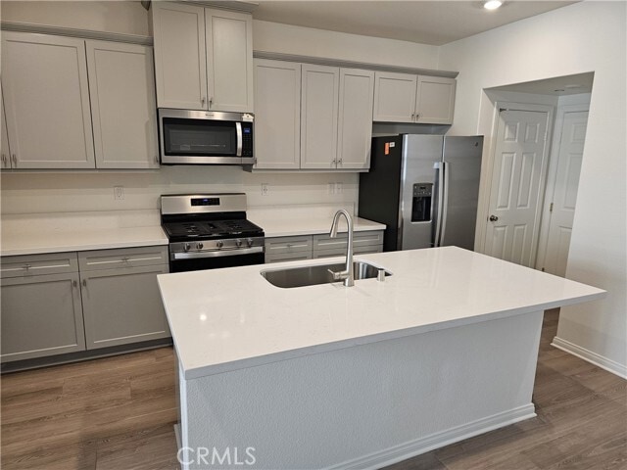3937 E Carmel Privado
Ontario, CA 91762
-
Bedrooms
3
-
Bathrooms
3
-
Square Feet
1,555 sq ft
-
Available
Available Now
Highlights
- Primary Bedroom Suite
- Open Floorplan
- Green Roof
- Contemporary Architecture
- High Ceiling
- Quartz Countertops

About This Home
Moonstone at Sunset Ranch is a practically new townhome located in a newly built resort style community in south Ontario. Built in 2025. Featuring 3 bedrooms, 2.5 baths, two story with bright floorplan with living area, dining area and kitchen all open with high ceilings. The kitchen has a large island, lots of counter space, a pantry, stainless appliances with refrigerator included. The garage features and extra storage area, tankless water heater, opener and direct access into the home. Step upstairs, you will see the laundry room that includes a washer and dryer. The primary suite is very spacious with a large walkin closet and an ensuite bathroom with dual sinks, a walkin shower and a private toilet room. There are two more bedrooms and another bathroom to share. The hall bathroom has dual sinks and a bathtub/shower. You will save on utilities in this energy efficient home with paid off solar and dual pane windows. Your community features a pool, spa, dog park, two parks, pickleball court, sports courts and walking paths. This home is very conveniently located- close to Costco, 99 Ranch Market, Amazon Wherehouse, lots of shopping, restaurants, gyms, Cloverdale Marketplace, Eastvale Gateway and 15, 10 and 60 freeways. Ontario International Airport and Ontario Mills Mall are also close by. MLS# IG25248528
3937 E Carmel Privado is a townhome located in San Bernardino County and the 91762 ZIP Code. This area is served by the Mountain View Elementary attendance zone.
Home Details
Home Type
Year Built
Bedrooms and Bathrooms
Eco-Friendly Details
Flooring
Home Design
Interior Spaces
Kitchen
Laundry
Listing and Financial Details
Lot Details
Outdoor Features
Parking
Utilities
Community Details
Overview
Recreation
Fees and Policies
The fees below are based on community-supplied data and may exclude additional fees and utilities.
-
One-Time Basics
-
Due at Move-In
-
Security Deposit - RefundableCharged per unit.$3,250
-
-
Due at Move-In
-
Garage Lot
-
Garage - Attached
Property Fee Disclaimer: Based on community-supplied data and independent market research. Subject to change without notice. May exclude fees for mandatory or optional services and usage-based utilities.
Details
Lease Options
-
Monthly
Contact
- Listed by Heidi Franklin | Re/Max Partners
- Phone Number
- Contact
-
Source
 California Regional Multiple Listing Service
California Regional Multiple Listing Service
- Washer/Dryer
- Air Conditioning
- Heating
- Dishwasher
- Disposal
- Pantry
- Microwave
- Oven
- Range
- Refrigerator
- Carpet
- Vinyl Flooring
- Window Coverings
- Pet Play Area
- Patio
- Pool
Located in Southern California's Inland Empire, Ontario combines residential comfort with city conveniences. The rental market currently shows moderate growth, with average rents ranging from $1,645 for studios to $2,903 for three-bedroom homes, reflecting a year-over-year increase between 0.2% and 6.4%. The New Haven neighborhood offers newer residential developments, while established communities near downtown provide a mix of housing options. The area around Ontario Mills features apartment communities with quick access to shopping and entertainment.
Ontario's strategic location and amenities make it an appealing choice for renters. Ontario International Airport serves as a major employment center, while Ontario Mills mall provides extensive shopping options. The Toyota Arena hosts year-round entertainment events, from concerts to sporting competitions.
Learn more about living in Ontario| Colleges & Universities | Distance | ||
|---|---|---|---|
| Colleges & Universities | Distance | ||
| Drive: | 15 min | 8.7 mi | |
| Drive: | 24 min | 13.4 mi | |
| Drive: | 22 min | 14.6 mi | |
| Drive: | 23 min | 15.5 mi |
 The GreatSchools Rating helps parents compare schools within a state based on a variety of school quality indicators and provides a helpful picture of how effectively each school serves all of its students. Ratings are on a scale of 1 (below average) to 10 (above average) and can include test scores, college readiness, academic progress, advanced courses, equity, discipline and attendance data. We also advise parents to visit schools, consider other information on school performance and programs, and consider family needs as part of the school selection process.
The GreatSchools Rating helps parents compare schools within a state based on a variety of school quality indicators and provides a helpful picture of how effectively each school serves all of its students. Ratings are on a scale of 1 (below average) to 10 (above average) and can include test scores, college readiness, academic progress, advanced courses, equity, discipline and attendance data. We also advise parents to visit schools, consider other information on school performance and programs, and consider family needs as part of the school selection process.
View GreatSchools Rating Methodology
Data provided by GreatSchools.org © 2026. All rights reserved.
You May Also Like
Similar Rentals Nearby
What Are Walk Score®, Transit Score®, and Bike Score® Ratings?
Walk Score® measures the walkability of any address. Transit Score® measures access to public transit. Bike Score® measures the bikeability of any address.
What is a Sound Score Rating?
A Sound Score Rating aggregates noise caused by vehicle traffic, airplane traffic and local sources
