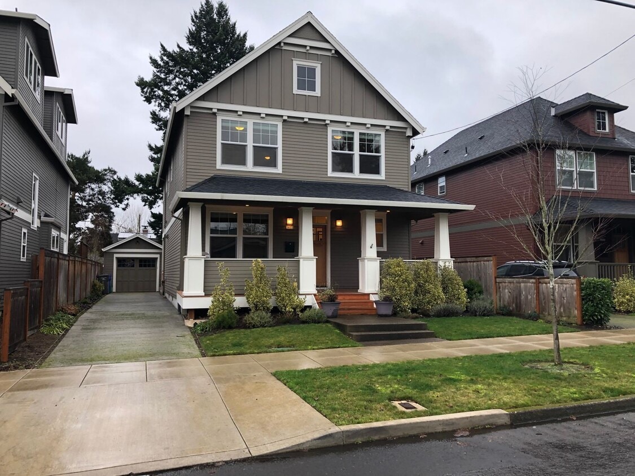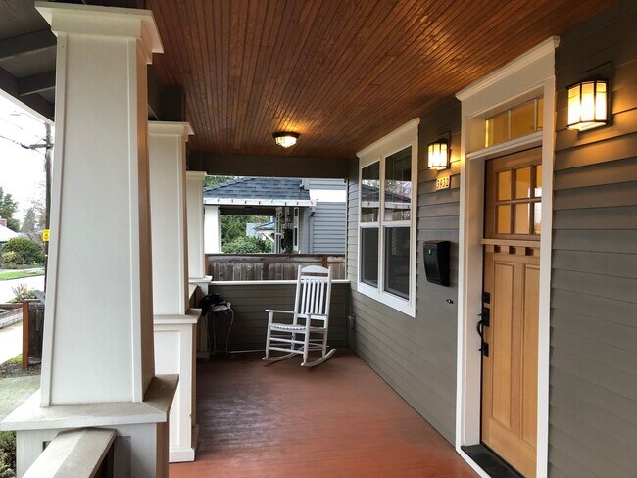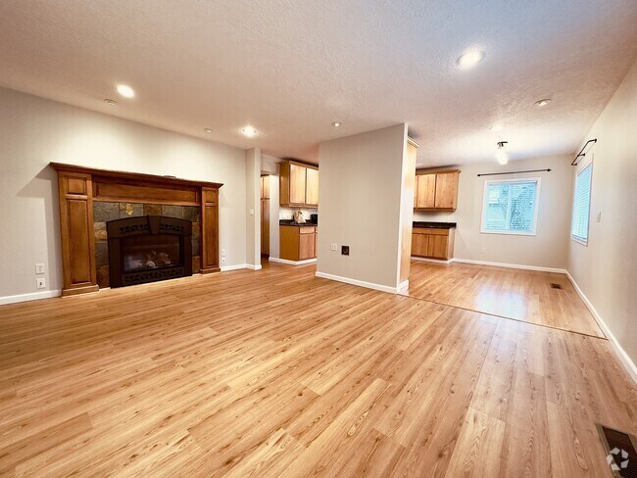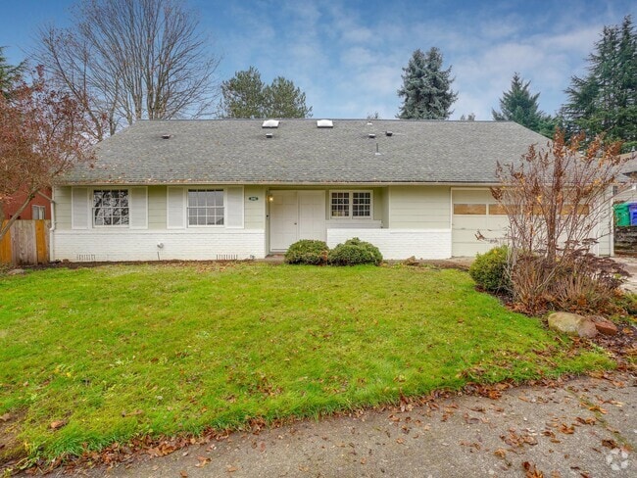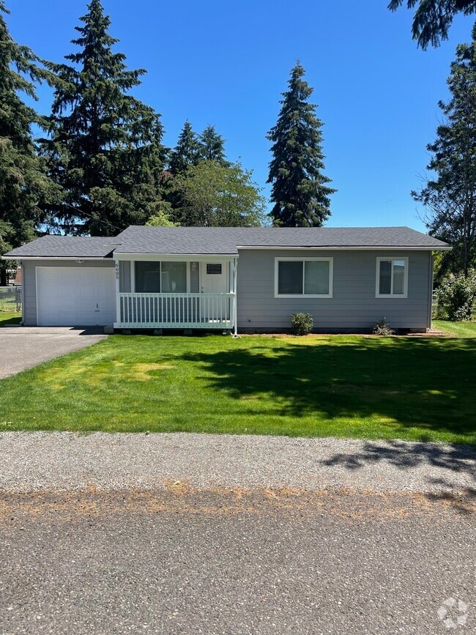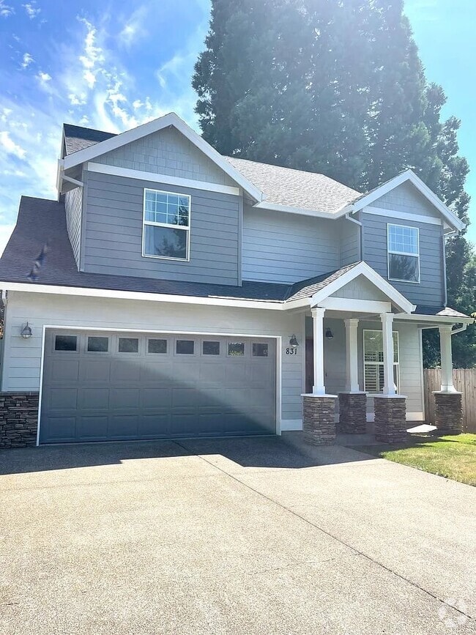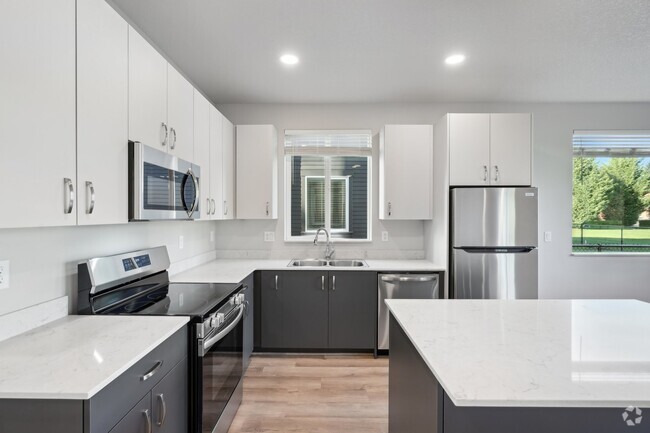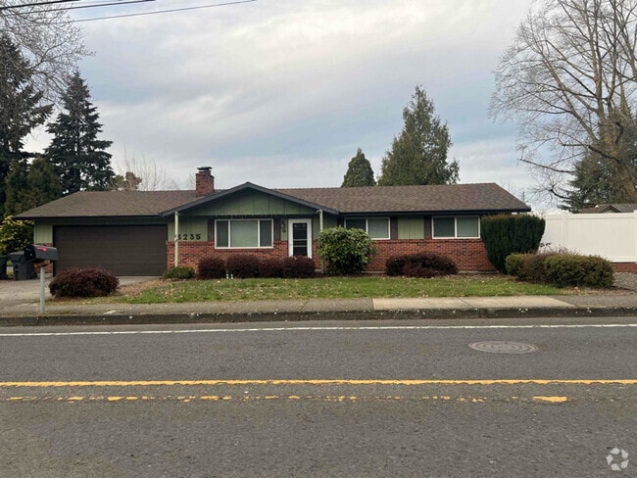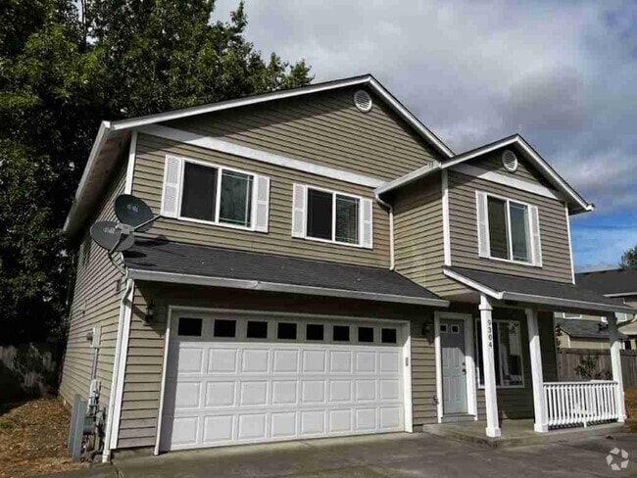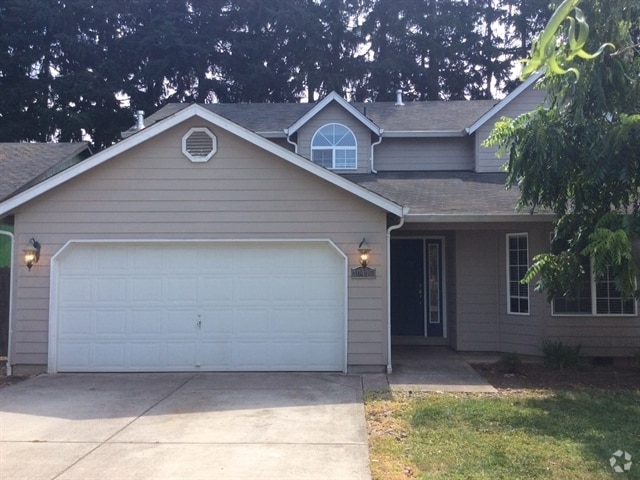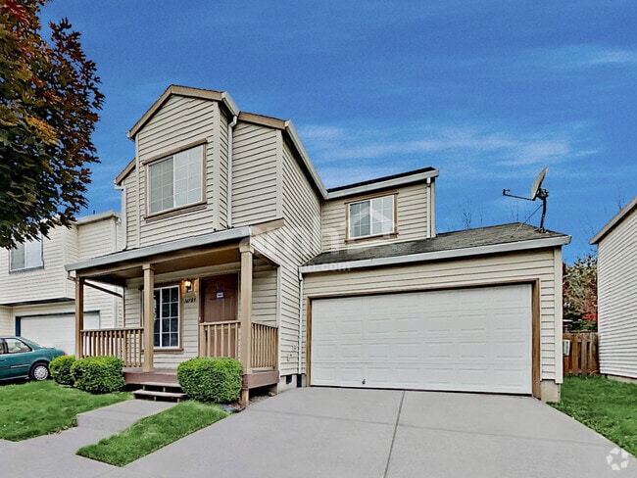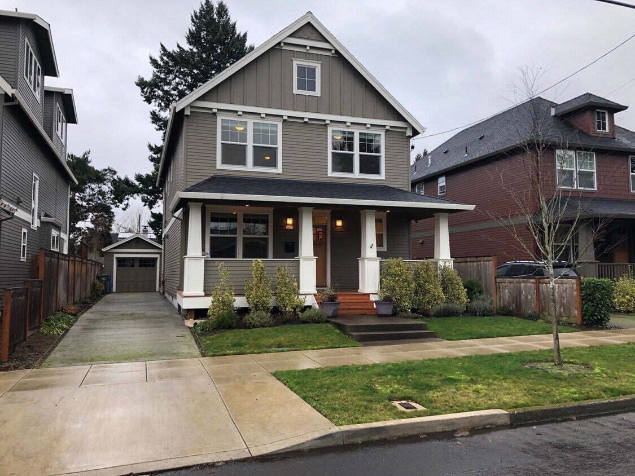3932 NE 66th Ave
Portland, OR 97213
-
Bedrooms
3
-
Bathrooms
3
-
Square Feet
2,230 sq ft
-
Available
Available Jul 10

About This Home
Modern craftsman incudes 3 + bedrooms, 3 full baths, two story home with 2,230 sq ft. Hardwood floors, picture framed windows, high ceilings, crown molding throughout, gas fireplace, master suite, upper level laundry room, laundry appliances provided, garage and fenced in backyard. Ideally located in a quiet Roseway neighborhood a block from Wellington Park, situated between Prescott & Fremont, close to popular local cafes, lounge and dining with Safeway and Walgreens just minutes away. Enter this bright, welcoming and warm home into the wainscot adorned and spacious foyer that hosts two deep coat closets and a built-in bench created to store shoes, grocery bags, or baskets for seasonal items. Gleaming deep mahogany hardwood floors run from the entry throughout the entire first floor. A front study/office can be used as a fourth bedroom and includes a built-in desk, two closets, boxed ceiling with one of the three full baths nearby. The home’s Great Room layout creates an open, yet intimate space increasing views and encouraging natural light into the home. It’s kitchen décor entails sleek granite counter tops, custom, neutral tiled backsplash, and mahogany cabinetry throughout, capable of storing all your dishware including the holiday fine china. The kitchen island is ideal for simple meals or for a grand layout of party platers and provides a deep, double stainless steel sink with dishwasher near by for easy clean up. 6 burner gas range and dual convection micro-ovens allows fast or elaborate meal preparation to be a snap. Adjacent to the kitchen is a butler station/wet bar with it’s own counter top, shelving and cabinets as well as a walk-in pantry which hosts three walls of floor to ceiling shelving. The home’s family room is cozy and bright with three walls of windows, recessed lighting and a centered gas fireplace encompassed by a detailed mantel and built-in display shelves on either side. Second floor of the home is just as spacious and warm as the main level. The master bedroom is at the back of the home, at the end of the hall, completely separated from the two forward rooms. This master easily fits a king size bed, bedside tables, and dressers. The large walk-in closet has been designed with layered hanging rods and shelving for ultimate organization opportunity. It’s master bath includes a deep soaking tub with view out to the backyard and walk-in shower detailed in stone gray and neural glass tiling. The vanity provides double sinks and plenty of storage space for personal items with even more storage in the nearby linen closet. The two additional top floor bedrooms are also spacious with wall length closets offering organized storage shelving. Their shared full bath includes shower/tub as well as an elongated vanity with double sinks and plenty of storage. For your convenience, the laundry room is located on the top level. Washer and dryer are included. Plenty of cabinetry for laundry and cleaning supplies in addition to a scrub sink and folding counter space to make everything a little simpler. Just outside the laundry room is the floor to ceiling, double wide linen/storage closet. Your enjoyment of the home can move indoors to the outdoors anytime of the year! From the large front covered porch, offering multiple lighting options to enhance the space, to the covered back patio which also includes recessed lighting and outdoor plug. The fenced in backyard has clean, mature landscaping with a Chiminea clay style wood burning stove. Landscape is included with the rent so just enjoy! A detached, oversized, single car garage is located in the back of the home providing a length driveway for multiple vehicles and your guests will enjoy the meter free parking out front. Nearby schools include: Scott Elementary Roseway Heights Middle School Madison High School. Address: 3932 NE 66th Ave., Portland, OR 97213 Bedrooms: 3 + Bathrooms: 3 Rent: $3,900 Security Deposit: $3150 Square Feet: 2,230 Lease Term: 12 month Utilities paid by tenant: Electricity, gas, water/sewer and garbage reimbursement (approximately $47) Service Included in Rent: Landscape Laundry: Washer/ Dryer provided Terms: No smoking. Providing proof of renter's insurance is required prior to taking possession of the property. For tenant rights, application and screening laws you can visit the following link. **Applications**: Per Oregon Fair Housing Ordinances, the applications period opens July 5, 7:30 PM. -Applications received before this time will receive an 8-hour delay in their application time for consideration. LEASING INFO: • Tours available Monday- Friday: 8-5 • Email: • Cell: • Website: *Application/Screening * NOTE: If you are viewing this listing on a third-party website, please visit our website to ensure the accuracy of the listing description and availability. * Terms, information, and condition of the property are subject to change. Schools should be independently verified
3932 NE 66th Ave is a house located in Multnomah County and the 97213 ZIP Code. This area is served by the Portland School District 1j attendance zone.
House Features
- Dishwasher
Contact
- Listed by Reliance Property Management Inc. | Reliance Property Management Inc.
- Phone Number
- Contact
- Dishwasher
The Roseway neighborhood lies in northeastern Portland, just south of the Columbia River and Portland International Airport. Roseway’s proximity to Interstates 84 and 205 affords residents simple commutes into Downtown Portland to the southwest and Vancouver, Washington, to the northwest. The neighborhood’s convenience to the airport makes it a top choice for frequent travelers and airport employees alike.
Roseway is largely residential, offering an array of charming houses and apartments available for rent along tree-dense avenues. The peaceful neighborhood also provides a slew of commercial amenities along major thoroughfares such as Northeast 82nd Avenue and Sandy Boulevard. Additional shopping opportunities abound at nearby Cascade Station.
Numerous outdoor destinations are within close reach of Roseway as well.
Learn more about living in Roseway| Colleges & Universities | Distance | ||
|---|---|---|---|
| Colleges & Universities | Distance | ||
| Drive: | 7 min | 2.0 mi | |
| Drive: | 8 min | 3.4 mi | |
| Drive: | 11 min | 4.0 mi | |
| Drive: | 14 min | 6.1 mi |
 The GreatSchools Rating helps parents compare schools within a state based on a variety of school quality indicators and provides a helpful picture of how effectively each school serves all of its students. Ratings are on a scale of 1 (below average) to 10 (above average) and can include test scores, college readiness, academic progress, advanced courses, equity, discipline and attendance data. We also advise parents to visit schools, consider other information on school performance and programs, and consider family needs as part of the school selection process.
The GreatSchools Rating helps parents compare schools within a state based on a variety of school quality indicators and provides a helpful picture of how effectively each school serves all of its students. Ratings are on a scale of 1 (below average) to 10 (above average) and can include test scores, college readiness, academic progress, advanced courses, equity, discipline and attendance data. We also advise parents to visit schools, consider other information on school performance and programs, and consider family needs as part of the school selection process.
View GreatSchools Rating Methodology
Data provided by GreatSchools.org © 2025. All rights reserved.
Transportation options available in Portland include Hollywood/Ne 42Nd Ave Max Station, located 3.0 miles from 3932 NE 66th Ave. 3932 NE 66th Ave is near Portland International, located 4.2 miles or 11 minutes away.
| Transit / Subway | Distance | ||
|---|---|---|---|
| Transit / Subway | Distance | ||
| Drive: | 8 min | 3.0 mi | |
|
|
Drive: | 8 min | 3.0 mi |
|
|
Drive: | 8 min | 3.7 mi |
|
|
Drive: | 10 min | 5.0 mi |
|
|
Drive: | 12 min | 5.9 mi |
| Commuter Rail | Distance | ||
|---|---|---|---|
| Commuter Rail | Distance | ||
|
|
Drive: | 13 min | 5.7 mi |
|
|
Drive: | 21 min | 9.9 mi |
|
|
Drive: | 25 min | 14.0 mi |
|
|
Drive: | 27 min | 14.4 mi |
|
|
Drive: | 27 min | 15.8 mi |
| Airports | Distance | ||
|---|---|---|---|
| Airports | Distance | ||
|
Portland International
|
Drive: | 11 min | 4.2 mi |
Time and distance from 3932 NE 66th Ave.
| Shopping Centers | Distance | ||
|---|---|---|---|
| Shopping Centers | Distance | ||
| Walk: | 7 min | 0.4 mi | |
| Walk: | 11 min | 0.6 mi | |
| Drive: | 4 min | 1.4 mi |
| Parks and Recreation | Distance | ||
|---|---|---|---|
| Parks and Recreation | Distance | ||
|
Rose City Park
|
Drive: | 4 min | 1.2 mi |
|
Rosemont Bluff Natural Area
|
Drive: | 7 min | 2.0 mi |
|
Fernhill Park
|
Drive: | 8 min | 2.4 mi |
|
Johnson Lake Property
|
Drive: | 7 min | 2.6 mi |
|
Joseph Wood Hill Park
|
Drive: | 9 min | 2.7 mi |
| Hospitals | Distance | ||
|---|---|---|---|
| Hospitals | Distance | ||
| Drive: | 7 min | 2.3 mi | |
| Drive: | 13 min | 4.7 mi | |
| Drive: | 13 min | 5.6 mi |
| Military Bases | Distance | ||
|---|---|---|---|
| Military Bases | Distance | ||
| Drive: | 8 min | 2.8 mi | |
| Drive: | 37 min | 19.4 mi |
You May Also Like
Similar Rentals Nearby
What Are Walk Score®, Transit Score®, and Bike Score® Ratings?
Walk Score® measures the walkability of any address. Transit Score® measures access to public transit. Bike Score® measures the bikeability of any address.
What is a Sound Score Rating?
A Sound Score Rating aggregates noise caused by vehicle traffic, airplane traffic and local sources
