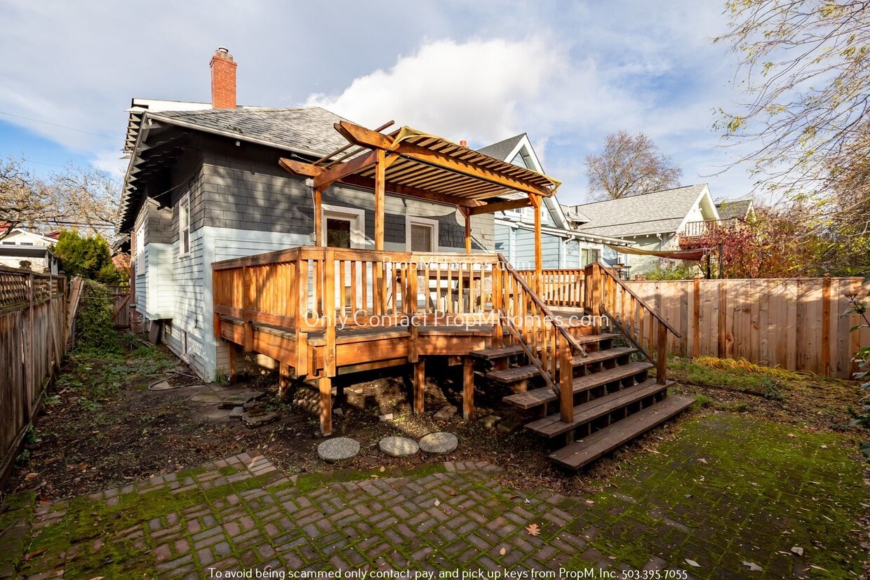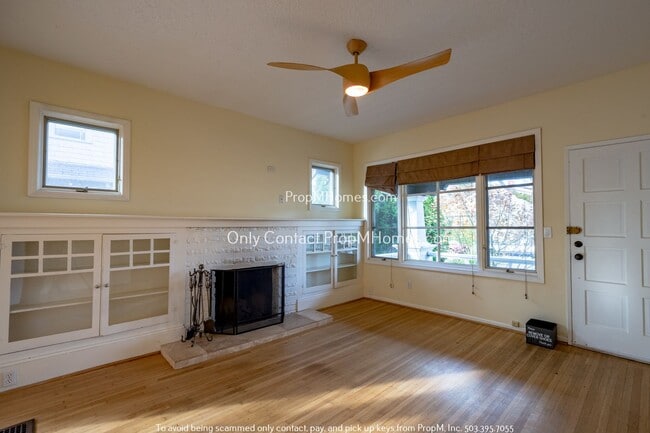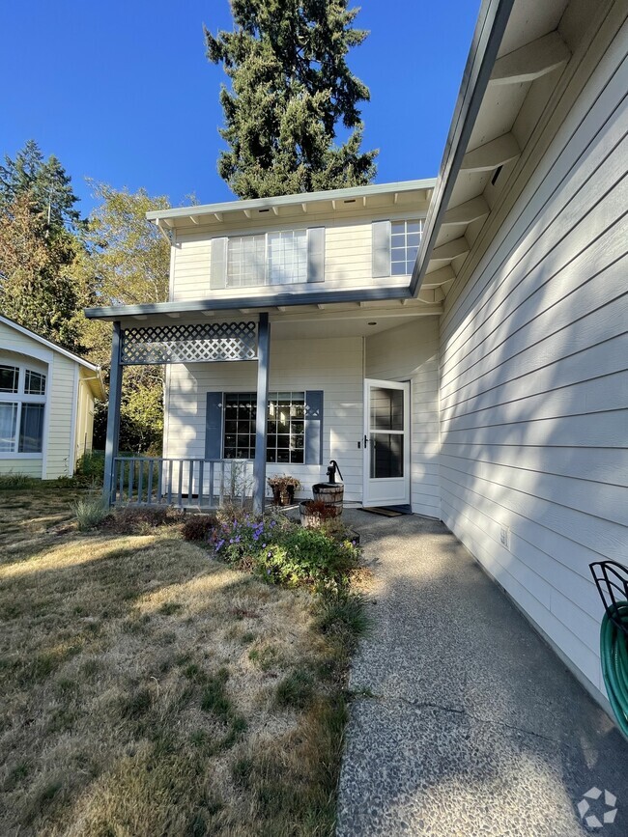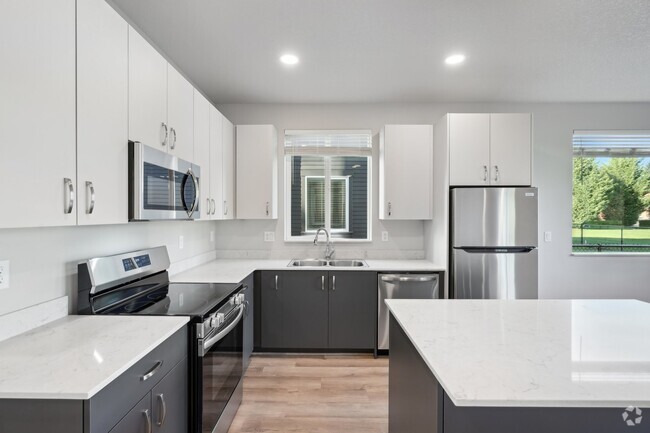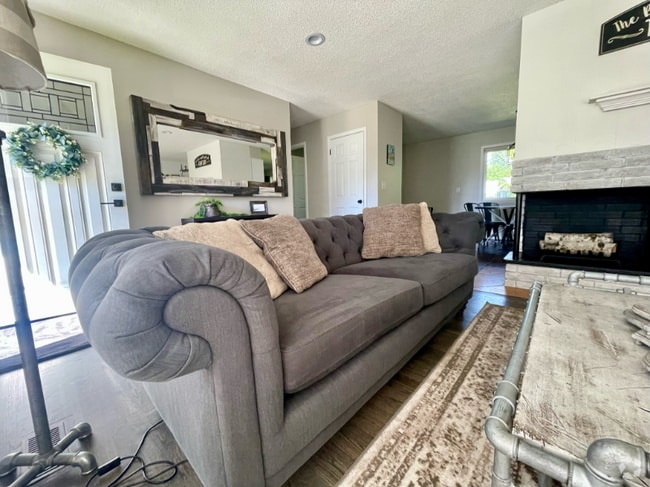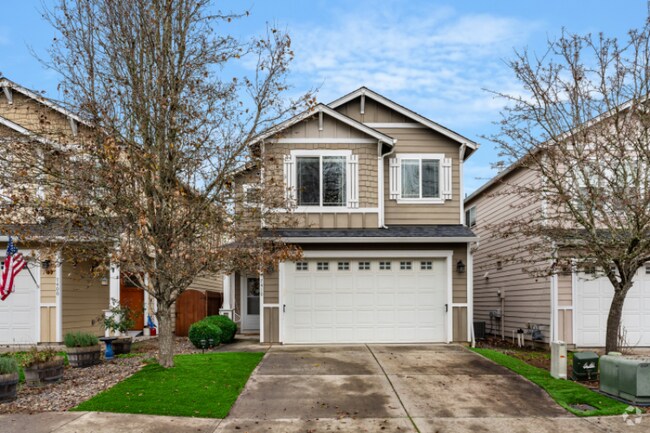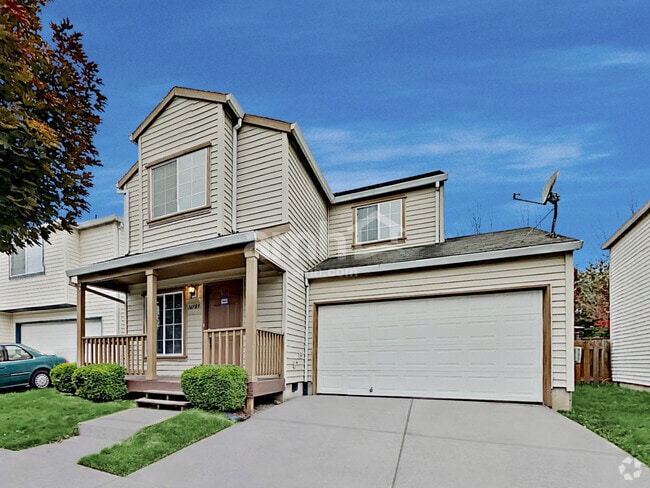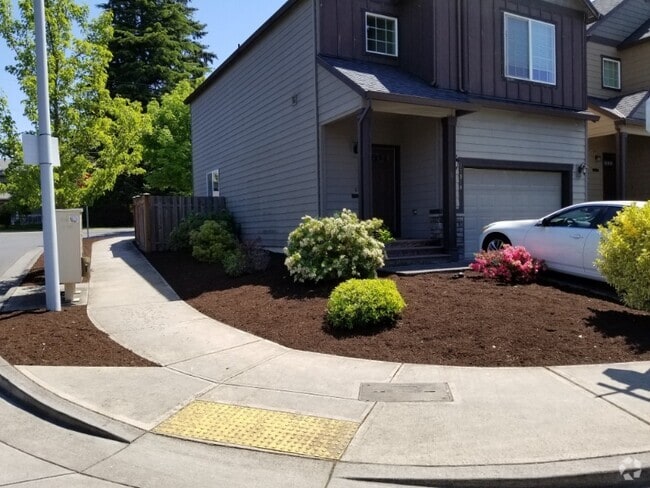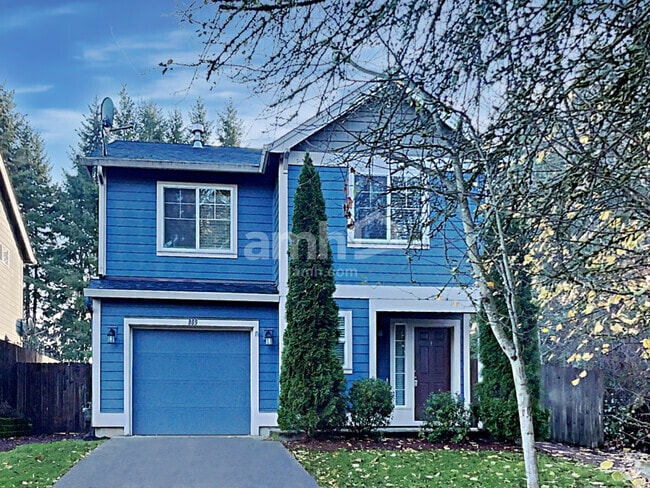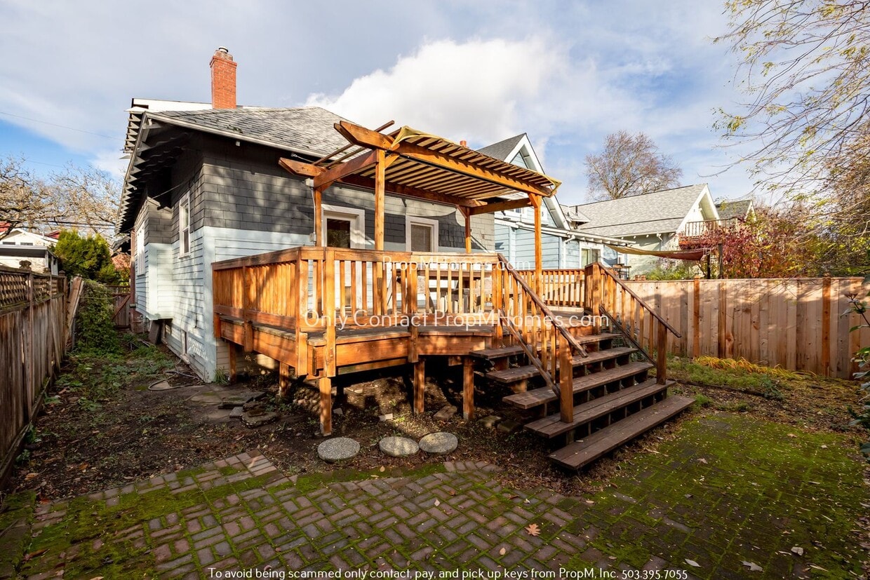3916 SE Harrison St
Portland, OR 97214
-
Bedrooms
3
-
Bathrooms
2
-
Square Feet
2,714 sq ft

About This Home
*Dream home alert! Homes are flying off the market, so we recommend applying before viewing to snag your spot in line. To speed up approval, gather and submit all documents upfront. Due to high demand, we're only able to offer one in-person showing per potential tenant—so pick your favorite! Most of our listings include virtual tours, so you can preview homes online, and we suggest driving by to check out the neighborhood before scheduling your showing. Have questions? Call our office for help!* Neighborhood: Located in the vibrant Richmond neighborhood, this home offers close proximity to an array of top-rated restaurants, cafes, and boutique shopping. Enjoy easy access to some of the best dining spots, featuring local favorites and trendy eateries, while the surrounding area is brimming with unique shops and markets. You'll find everything you need nearby, blending urban convenience with the charm of one of Portland's most sought-after neighborhoods. Living Area: The living area of this home is spacious and inviting, featuring an open layout that seamlessly connects multiple rooms. Gleaming hardwood floors extend throughout, creating a warm and cohesive feel. Large windows allow ample natural light to flood the space, enhancing the airy atmosphere. A modern ceiling fan with an integrated light fixture provides both illumination and comfort. The focal point of the room is a gorgeous wood-burning fireplace, flanked by built-in cabinets with glass doors, offering both aesthetic appeal and practical storage. The room opens to adjacent spaces through wide archways, promoting a sense of flow and connectivity. This versatile area offers plenty of room for various furniture arrangements, making it ideal for both everyday living and entertaining guests. Kitchen: The kitchen in this home is a warm and inviting space that combines functionality with aesthetic appeal. Rich wood cabinetry in a medium-tone finish provides ample storage and contrasts beautifully with the sunny yellow walls. The granite countertops add a touch of elegance and durability to the workspace. Modern stainless steel appliances, including a side-by-side refrigerator, built-in microwave, and gas range, offer convenience for meal preparation. Natural light floods the room through a large window above the sink, creating a bright and cheerful atmosphere. The hardwood flooring adds warmth and character to the space, seamlessly connecting it to the rest of the home. A doorway leading to another room suggests an open floor plan, ideal for entertaining and family gatherings. Track lighting overhead provides additional illumination, making this kitchen both functional and inviting for cooking and socializing. Bedroom/Bathroom: The bedrooms feature classic hardwood flooring that complements the natural light flooding through large windows, creating an inviting and cozy atmosphere. Several of the rooms include walk-in closets with ample storage space. The bathrooms offer a mix of vintage charm and modern functionality, with spacious layouts, dual vanities, and a freestanding clawfoot bathtub for a touch of elegance. The natural tones and ample lighting in the bathroom create a relaxing environment, perfect for unwinding. Each space feels bright and airy, offering both comfort and style. Exterior/Parking: This charming home offers convenient on-street parking with easy access to the residence. The outdoor space boasts a spacious, elevated deck with a pergola, perfect for outdoor dining or relaxing. A lush garden and brick pathway lead to a peaceful backyard retreat, where you'll find a cozy rustic wooden seating area under the pergola—ideal for entertaining. The property also features a thoughtfully designed rain garden, enhancing the natural beauty of the outdoor space. While off-street parking is unavailable, the ample street parking ensures easy access for both residents and guests. Available for a minimum one-year lease with the option to renew. Rental Criteria: Utilities you are responsible for: Electric, Water, Sewer, Garbage, Gas, Landscaping, and Cable/Internet. Washer and dryer are Included in this Rental. Heating Source: Forced Air Cooling Source: Central Air *Heating and Cooling Sources must be independently verified by the applicant before applying! Homes are not required to have A/C.* Bring your fur babies! This home allows for two pets, dogs or cats. Pet Rent is $40 a month per pet and an additional $500 Security Deposit per pet. Elementary School: Glencoe Middle School: MT. Tabor High School: Franklin *For a priority showing, be sure to mention the catchphrase 'Practical Magic' when you reach out to your listing agent.* *Disclaimer: All information, regardless of source, is not guaranteed and should be independently verified. Including paint, flooring, square footage, amenities, and more. This home may have an HOA/COA which has additional charges associated with move-in/move-out. Tenant(s) would be responsible for verification of these charges, rules, as well as associated costs. Applications are processed first-come, first-served. All homes have been lived in and are not new. The heating and cooling source needs to be verified by the applicant. Square footage may vary from website to website and must be independently verified. Please confirm the year the home was built so you are aware of the age of the home. A lived-in home will have blemishes, defects, and more. Homes are not required to have A/C. Please verify status before viewing/applying.*
3916 SE Harrison St is a house located in Multnomah County and the 97214 ZIP Code. This area is served by the Portland School District 1j attendance zone.
House Features
- Dishwasher
- Dishwasher
When it comes to nightlife, the list goes on and on in Richmond. A predominantly residential community, this urban neighborhood is dotted with entertainment venues from theatres to brewpubs and bars. Hawthorn Theatre’s lineup of comedy shows and band performances goes late into the evening.
Along Southeast Division Street, Richmond has an impressive variety of bars, such as Imperial Bottle Shop & Taproom and Landmark Saloon. Many local coffee shops, teahouses, restaurants, and retail shops reside on Southeast Division Street - making everything easily accessible.
When it comes to great craft beer, residents prefer Hopworks Urban Brewery. Sewallcrest Park is a common green space with a dog park, near affordable Richmond apartments. Residents are comforted by close proximity to Downtown Portland and the Lloyd Center mall.
Learn more about living in Richmond| Colleges & Universities | Distance | ||
|---|---|---|---|
| Colleges & Universities | Distance | ||
| Drive: | 8 min | 2.6 mi | |
| Drive: | 8 min | 2.7 mi | |
| Drive: | 11 min | 4.4 mi | |
| Drive: | 12 min | 4.7 mi |
 The GreatSchools Rating helps parents compare schools within a state based on a variety of school quality indicators and provides a helpful picture of how effectively each school serves all of its students. Ratings are on a scale of 1 (below average) to 10 (above average) and can include test scores, college readiness, academic progress, advanced courses, equity, discipline and attendance data. We also advise parents to visit schools, consider other information on school performance and programs, and consider family needs as part of the school selection process.
The GreatSchools Rating helps parents compare schools within a state based on a variety of school quality indicators and provides a helpful picture of how effectively each school serves all of its students. Ratings are on a scale of 1 (below average) to 10 (above average) and can include test scores, college readiness, academic progress, advanced courses, equity, discipline and attendance data. We also advise parents to visit schools, consider other information on school performance and programs, and consider family needs as part of the school selection process.
View GreatSchools Rating Methodology
Data provided by GreatSchools.org © 2025. All rights reserved.
Transportation options available in Portland include Clinton St/Se 12Th Ave Max Station, located 2.1 miles from 3916 SE Harrison St. 3916 SE Harrison St is near Portland International, located 7.7 miles or 19 minutes away.
| Transit / Subway | Distance | ||
|---|---|---|---|
| Transit / Subway | Distance | ||
| Drive: | 6 min | 2.1 mi | |
| Drive: | 7 min | 2.9 mi | |
| Drive: | 8 min | 3.1 mi | |
|
|
Drive: | 8 min | 3.2 mi |
| Drive: | 12 min | 6.2 mi |
| Commuter Rail | Distance | ||
|---|---|---|---|
| Commuter Rail | Distance | ||
|
|
Drive: | 12 min | 4.1 mi |
| Drive: | 24 min | 11.9 mi | |
| Drive: | 23 min | 11.9 mi | |
|
|
Drive: | 24 min | 12.7 mi |
| Drive: | 25 min | 13.1 mi |
| Airports | Distance | ||
|---|---|---|---|
| Airports | Distance | ||
|
Portland International
|
Drive: | 19 min | 7.7 mi |
Time and distance from 3916 SE Harrison St.
| Shopping Centers | Distance | ||
|---|---|---|---|
| Shopping Centers | Distance | ||
| Walk: | 7 min | 0.4 mi | |
| Walk: | 9 min | 0.5 mi | |
| Walk: | 16 min | 0.9 mi |
| Parks and Recreation | Distance | ||
|---|---|---|---|
| Parks and Recreation | Distance | ||
|
Laurelhurst Park
|
Walk: | 20 min | 1.0 mi |
|
Creston Park
|
Drive: | 3 min | 1.2 mi |
|
Kenilworth Park
|
Drive: | 4 min | 1.7 mi |
|
Mt. Tabor Park
|
Drive: | 8 min | 2.6 mi |
|
OMSI
|
Drive: | 9 min | 2.7 mi |
| Hospitals | Distance | ||
|---|---|---|---|
| Hospitals | Distance | ||
| Drive: | 4 min | 1.7 mi | |
| Drive: | 11 min | 3.9 mi | |
| Drive: | 14 min | 5.3 mi |
| Military Bases | Distance | ||
|---|---|---|---|
| Military Bases | Distance | ||
| Drive: | 17 min | 6.3 mi | |
| Drive: | 43 min | 24.6 mi |
You May Also Like
Similar Rentals Nearby
What Are Walk Score®, Transit Score®, and Bike Score® Ratings?
Walk Score® measures the walkability of any address. Transit Score® measures access to public transit. Bike Score® measures the bikeability of any address.
What is a Sound Score Rating?
A Sound Score Rating aggregates noise caused by vehicle traffic, airplane traffic and local sources
