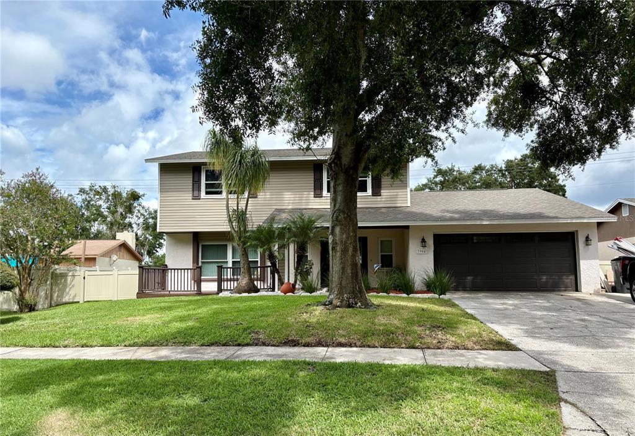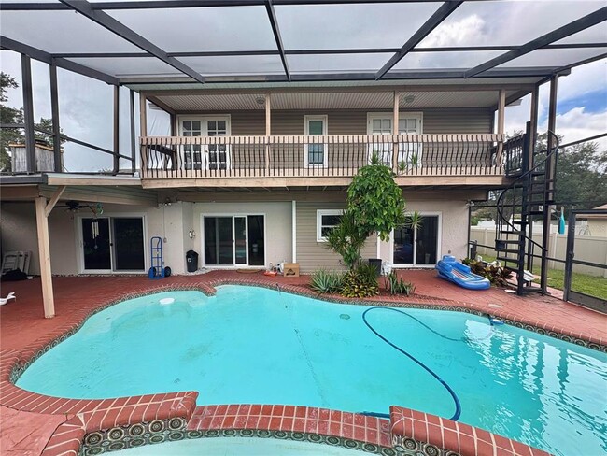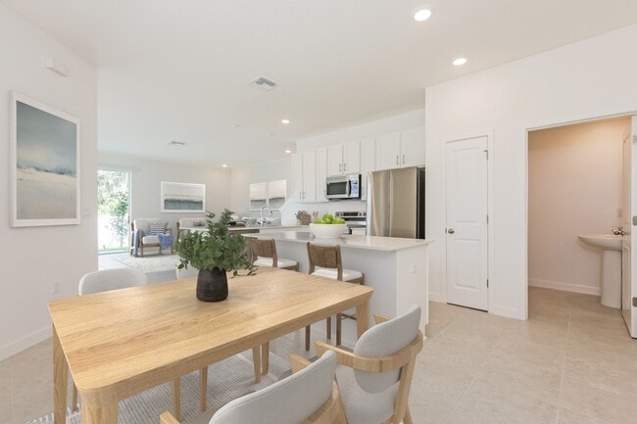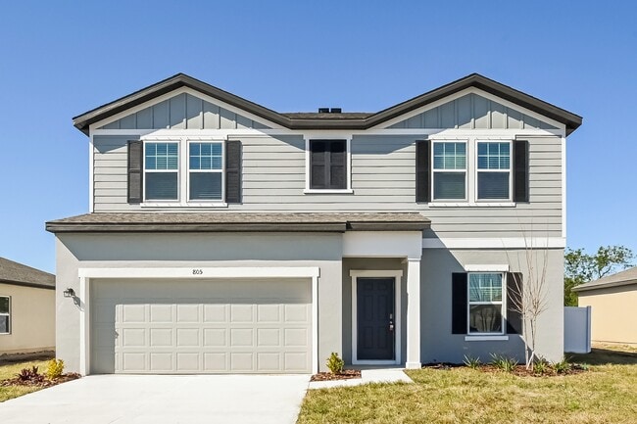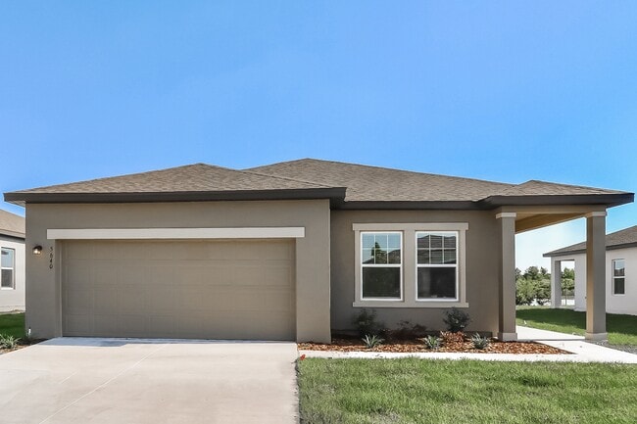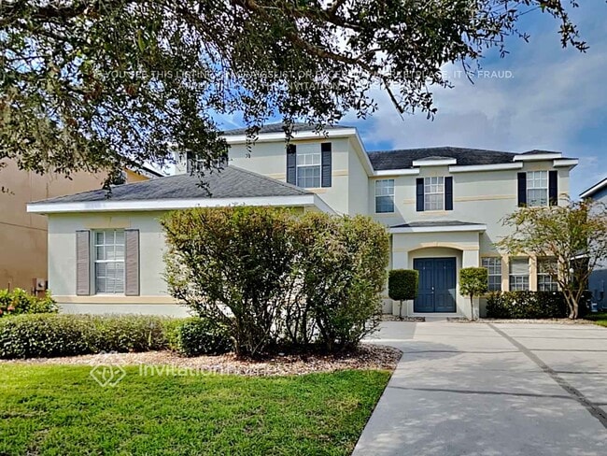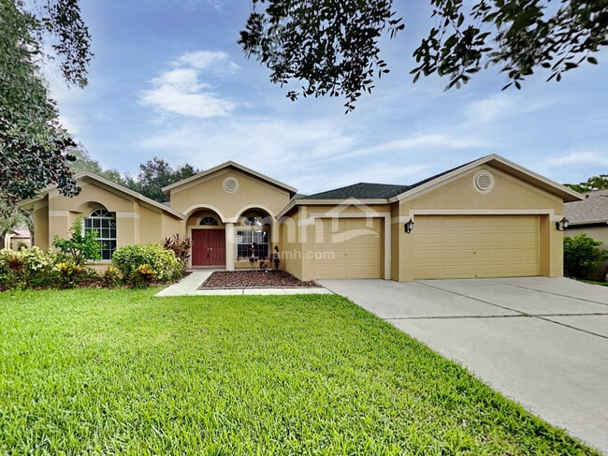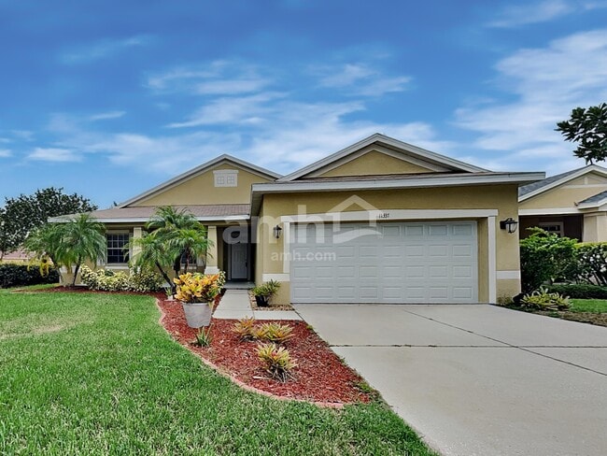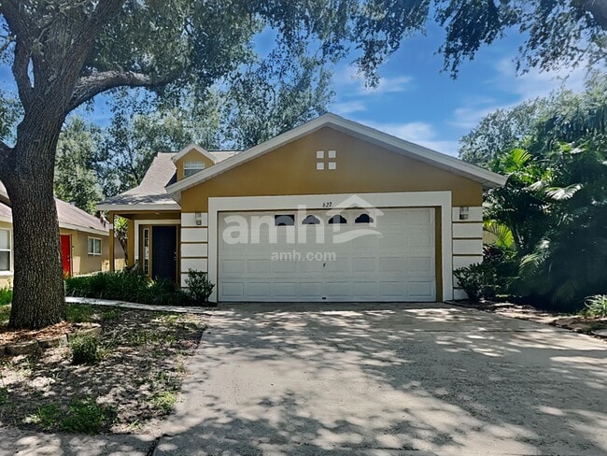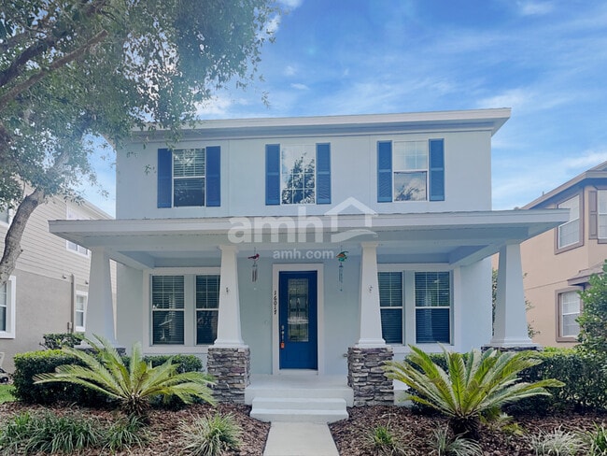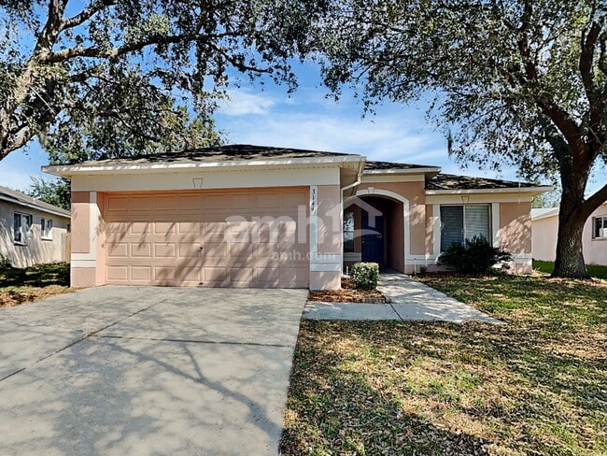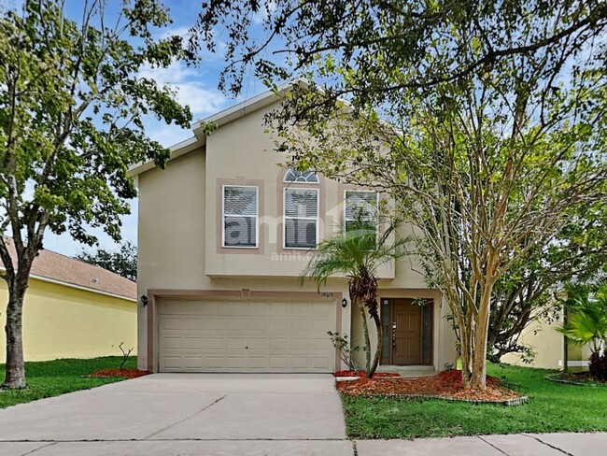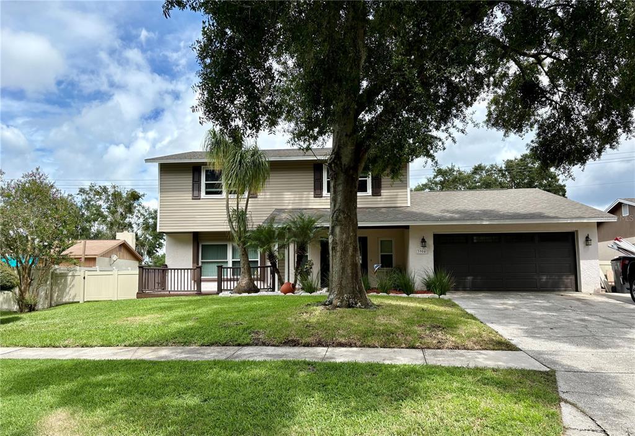3904 Sweetleaf Dr
Brandon, FL 33511
-
Bedrooms
4
-
Bathrooms
2
-
Square Feet
2,436 sq ft
-
Available
Available Now
Highlights
- Access To Pond
- In Ground Pool
- In Ground Spa
- Active Adult
- View of Trees or Woods
- Pond View

About This Home
Stunning Home with tranquil views of your private pool set against a backdrop of lush greenery with a pond view!! Welcome to your dream family home in the the cozy Bloomingdale community! This spacious 4-bedroom,2.5-bathroom residence offers over 2000 square feet of elegant living space,perfectly designed for both relaxation and entertaining. The entire home has just received a fresh coat of paint inside,giving it a modern feel from the moment you step inside! Upstairs,you'll find generously sized bedrooms with 2 of the bedrooms offering a balcony with a view! Enjoy Florida living year-round on your screened-in back patio and private pool,ideal for relaxing or hosting gatherings without worrying about bugs or weather. Located just minutes from top-rated schools,parks,shopping,and dining,this home combines the quiet beauty of nature with everyday convenience.
3904 Sweetleaf Dr is a house located in Hillsborough County and the 33511 ZIP Code. This area is served by the Hillsborough attendance zone.
Home Details
Home Type
Year Built
Bedrooms and Bathrooms
Flooring
Home Design
Home Security
Interior Spaces
Kitchen
Laundry
Listing and Financial Details
Lot Details
Outdoor Features
Parking
Pool
Schools
Utilities
Views
Community Details
Overview
Pet Policy
Recreation
Fees and Policies
The fees below are based on community-supplied data and may exclude additional fees and utilities.
- Dogs Allowed
-
Fees not specified
-
Restrictions:Pet deposit of $350 is non-refundable
- Cats Allowed
-
Fees not specified
-
Restrictions:Pet deposit of $350 is non-refundable
- Parking
-
Garage--
Contact
- Listed by Rocio Calescibetta | FLORIDA REALTY
- Phone Number
- Contact
-
Source
 Stellar MLS
Stellar MLS
- Fireplace
- Views
- Pool
The neighborhood of Southeast Tampa looks directly out onto Hillsborough Bay, across from the city of Saint Petersburg and adjacent to Tampa. Apollo Beach and its coastal amenities provides relief to local residents, as does the close proximity to metropolitan nightlife and attractions. The shores, marine life, expansive green spaces with paved bike trails, and the convenience of Interstate 75 makes Southeast Tampa a great locale for your next adventure.
Learn more about living in Southeast Tampa| Colleges & Universities | Distance | ||
|---|---|---|---|
| Colleges & Universities | Distance | ||
| Drive: | 21 min | 9.5 mi | |
| Drive: | 21 min | 11.6 mi | |
| Drive: | 21 min | 12.5 mi | |
| Drive: | 24 min | 14.3 mi |
 The GreatSchools Rating helps parents compare schools within a state based on a variety of school quality indicators and provides a helpful picture of how effectively each school serves all of its students. Ratings are on a scale of 1 (below average) to 10 (above average) and can include test scores, college readiness, academic progress, advanced courses, equity, discipline and attendance data. We also advise parents to visit schools, consider other information on school performance and programs, and consider family needs as part of the school selection process.
The GreatSchools Rating helps parents compare schools within a state based on a variety of school quality indicators and provides a helpful picture of how effectively each school serves all of its students. Ratings are on a scale of 1 (below average) to 10 (above average) and can include test scores, college readiness, academic progress, advanced courses, equity, discipline and attendance data. We also advise parents to visit schools, consider other information on school performance and programs, and consider family needs as part of the school selection process.
View GreatSchools Rating Methodology
Data provided by GreatSchools.org © 2025. All rights reserved.
You May Also Like
Similar Rentals Nearby
What Are Walk Score®, Transit Score®, and Bike Score® Ratings?
Walk Score® measures the walkability of any address. Transit Score® measures access to public transit. Bike Score® measures the bikeability of any address.
What is a Sound Score Rating?
A Sound Score Rating aggregates noise caused by vehicle traffic, airplane traffic and local sources
