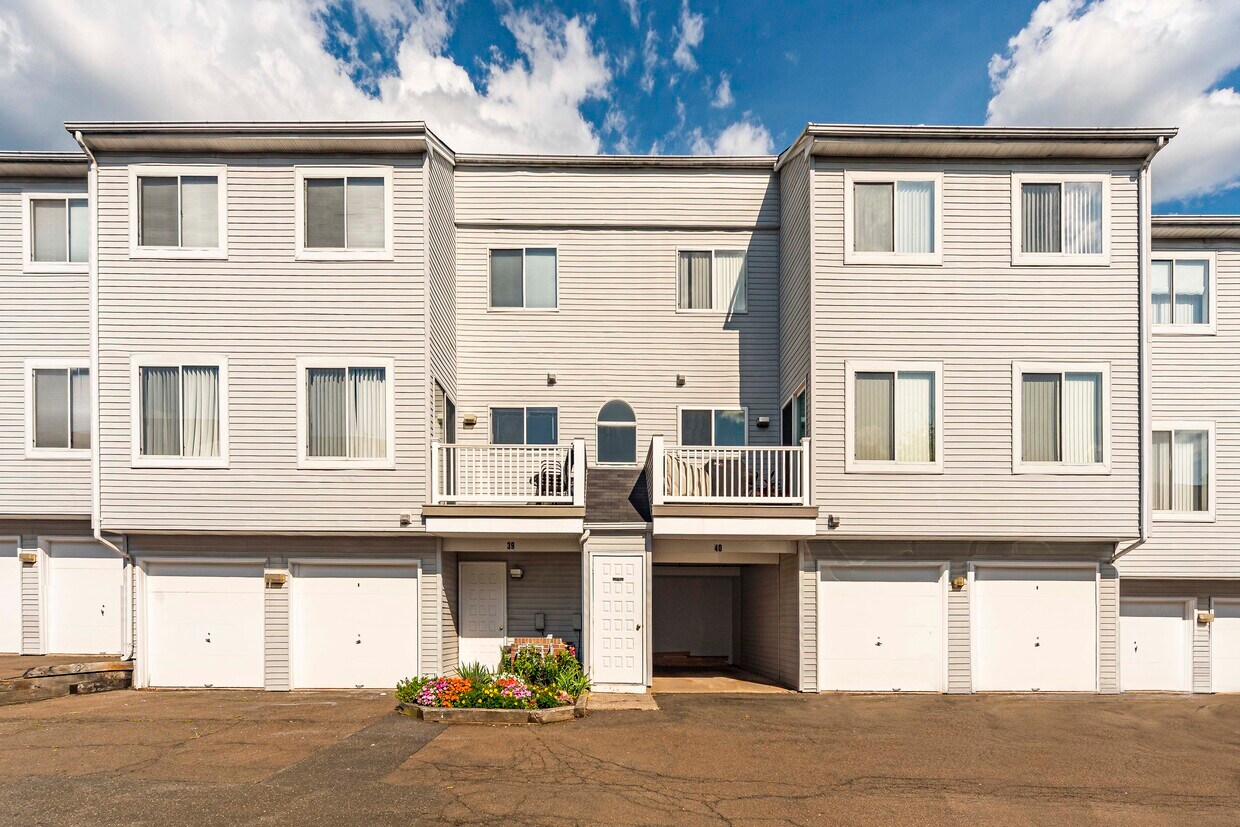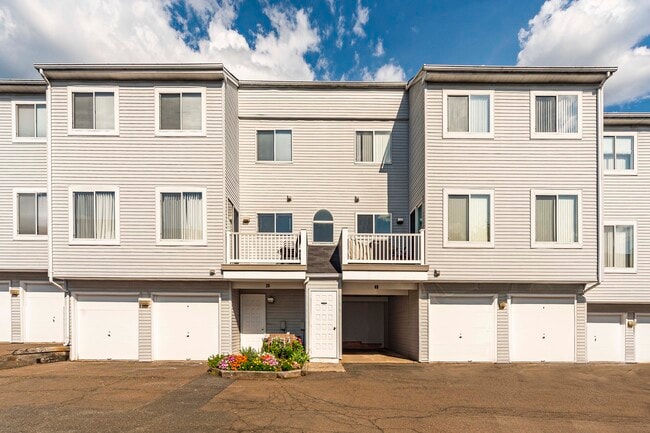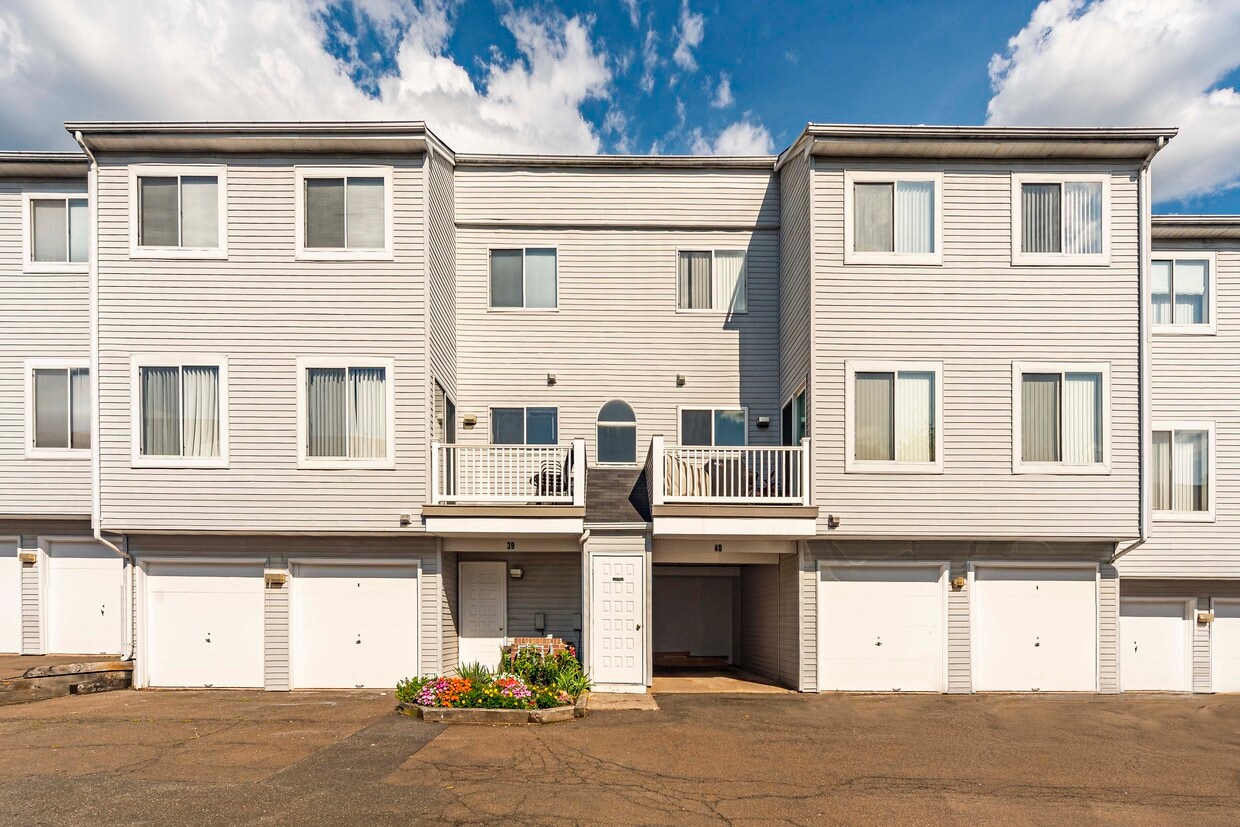39 Staffordshire Commons Dr Unit 39
Wallingford, CT 06492
-
Bedrooms
2
-
Bathrooms
1.5
-
Square Feet
1,170 sq ft
-
Available
Available Sep 1
Highlights
- Balcony
- Patio
- Walk-In Closets
- Hardwood Floors
- Fireplace
- Smoke Free

About This Home
Beautifully Renovated Townhome in the desirable Staffordshire Commons! This unit has an open floor plan, central air, central heat, natural gas, 2 car attached garage with automatic openers, renovated bathrooms, and waterproof laminate flooring throughout. The main floor consists of a laundry room with a washer and dryer, Kitchen has Breakfast Bar, NEW stainless steel appliances, a gas fireplace in the Living room, a Dining room with a slider to a private Trex deck, a half bath, a coat closet and storage area under stairs. Upstairs the master bedroom has a walk-in closet and ceiling fan. The second bedroom includes a ceiling fan and double spacious closets. Full bath with tub/shower and double sinks, plus attic space for additional storage. Save money on utilities with Wallingford Electric! Ask us more about it. Conveniently located near highways, public transportation, shopping, restaurants, entertainment, gyms, parks, walking trails, a great school, and much more! Filling application, non-refundable 50$ per adult, Credit and background check, + 1st-month rent + 2-months security deposit to move in. No Pets or smoking are allowed in the unit. Tenant pays electric, gas, phone, cable, water, and sewer and must have renters insurance. Available for immediate occupancy by August 1st, 2022.
Beautifully Renovated Townhome in the desirable Staffordshire Commons! This unit has an open floor plan, central air, central heat, natural gas, 2-car attached garage with automatic openers, renovated bathrooms, and waterproof laminate flooring throughout. The main floor consists of a laundry room with a washer and dryer, Kitchen has Breakfast Bar, NEW stainless-steel appliances, a gas fireplace in the Living room, a Dining room with a slider to a private Trex deck, a half bath, a coat closet and storage area under stairs. Upstairs the master bedroom has a walk-in closet and ceiling fan. The second bedroom includes a ceiling fan and double spacious closets. Full bath with tub/shower and double sinks, plus attic space for additional storage. Save money on utilities with Wallingford Electric! Ask us more about it. Conveniently located near highways, public transportation, shopping, restaurants, entertainment, gyms, parks, walking trails, a great school, and much more! Filling application, non-refundable 60$ per adult, Credit and background check, + 1st-month rent + 2-months security deposit to move in. No Pets or smoking are allowed in the unit. Tenant pays electric, gas, phone, cable, water, and sewer and must have renters insurance. Available for immediate occupancy by September 1st, 2025. For any questions and faster booking, contact us via phone or email
39 Staffordshire Commons Dr is a condo located in New Haven County and the 06492 ZIP Code.
Condo Features
Washer/Dryer
Air Conditioning
Dishwasher
Hardwood Floors
Walk-In Closets
Microwave
Refrigerator
Tub/Shower
Highlights
- Washer/Dryer
- Air Conditioning
- Heating
- Ceiling Fans
- Smoke Free
- Storage Space
- Double Vanities
- Tub/Shower
- Fireplace
Kitchen Features & Appliances
- Dishwasher
- Disposal
- Stainless Steel Appliances
- Kitchen
- Microwave
- Oven
- Range
- Refrigerator
- Freezer
- Breakfast Nook
Model Details
- Hardwood Floors
- Vinyl Flooring
- Dining Room
- Office
- Attic
- Workshop
- Walk-In Closets
- Large Bedrooms
Fees and Policies
The fees below are based on community-supplied data and may exclude additional fees and utilities.
- Parking
-
Garage--
Details
Utilities Included
-
Trash Removal
Contact
- Phone Number
- Contact
Located in central Connecticut, this neighborhood of homes and rentals sits midway between Hartford to the north and New Haven to the south, a 30-minute commute in both directions via highway or the Amtrak rail system. History buffs love the number of National Register of Historical Places in this town, including the former Meriden Curtain Fixture Company factory, a sprawling red brick building converted into the Charles Street Place Apartments.
Outdoor spaces also hold historical landmark status, such as the world-renowned 1,800-acre Hubbard Park from the designers of New York's Central Park. Meriden provides 24 municipal parks, one of the top 10 public golf courses in Connecticut, and three dedicated trails for hiking, biking, and running.
Residents gather at the award-winning Ted's Restaurant, an area staple for over 50 years and home to the first steamed cheeseburger.
Learn more about living in Meriden/Wallingford| Colleges & Universities | Distance | ||
|---|---|---|---|
| Colleges & Universities | Distance | ||
| Drive: | 14 min | 8.1 mi | |
| Drive: | 17 min | 10.7 mi | |
| Drive: | 23 min | 15.4 mi | |
| Drive: | 25 min | 18.1 mi |
- Washer/Dryer
- Air Conditioning
- Heating
- Ceiling Fans
- Smoke Free
- Storage Space
- Double Vanities
- Tub/Shower
- Fireplace
- Dishwasher
- Disposal
- Stainless Steel Appliances
- Kitchen
- Microwave
- Oven
- Range
- Refrigerator
- Freezer
- Breakfast Nook
- Hardwood Floors
- Vinyl Flooring
- Dining Room
- Office
- Attic
- Workshop
- Walk-In Closets
- Large Bedrooms
- Laundry Facilities
- Storage Space
- Balcony
- Patio
- Deck
- Walking/Biking Trails
39 Staffordshire Commons Dr Unit 39 Photos
What Are Walk Score®, Transit Score®, and Bike Score® Ratings?
Walk Score® measures the walkability of any address. Transit Score® measures access to public transit. Bike Score® measures the bikeability of any address.
What is a Sound Score Rating?
A Sound Score Rating aggregates noise caused by vehicle traffic, airplane traffic and local sources





