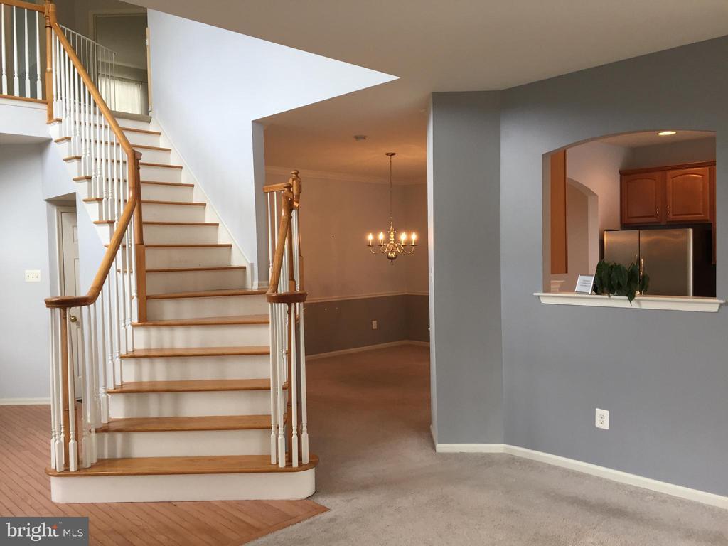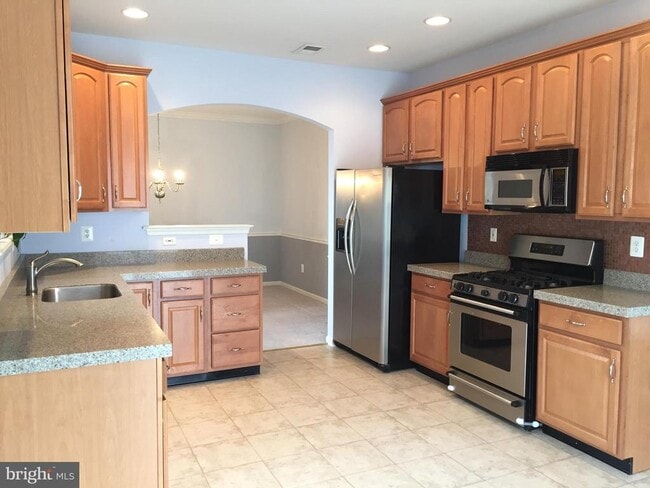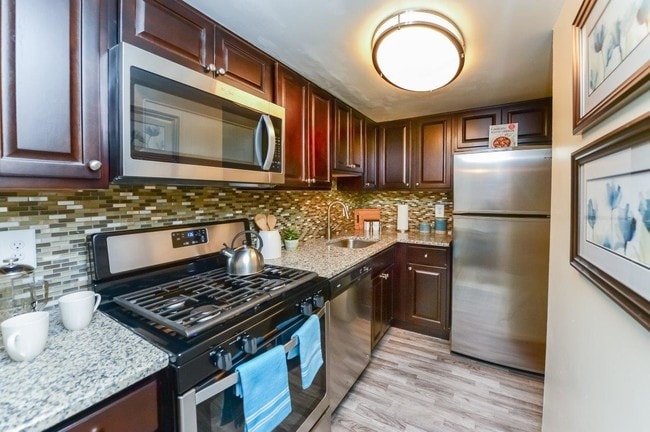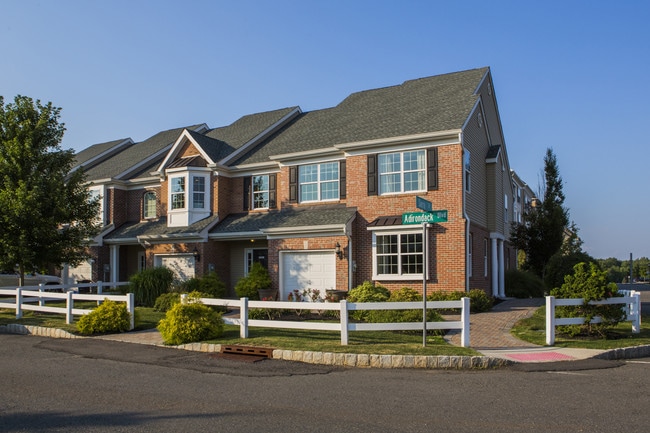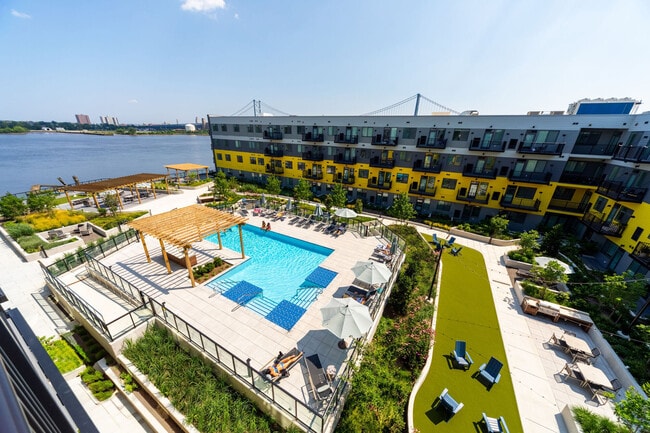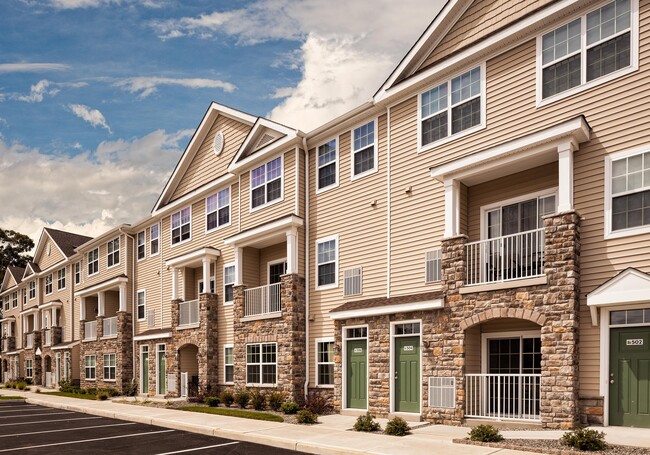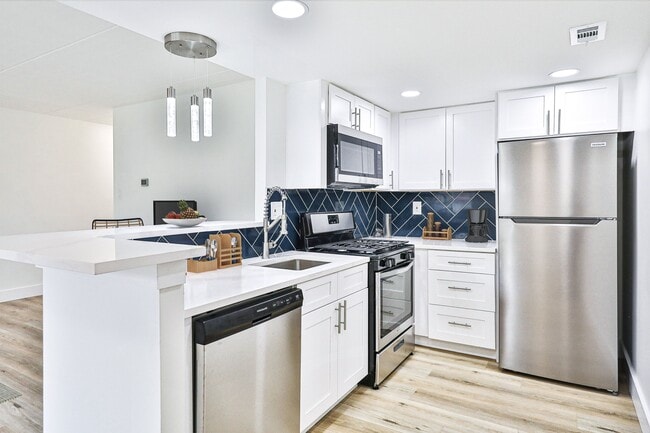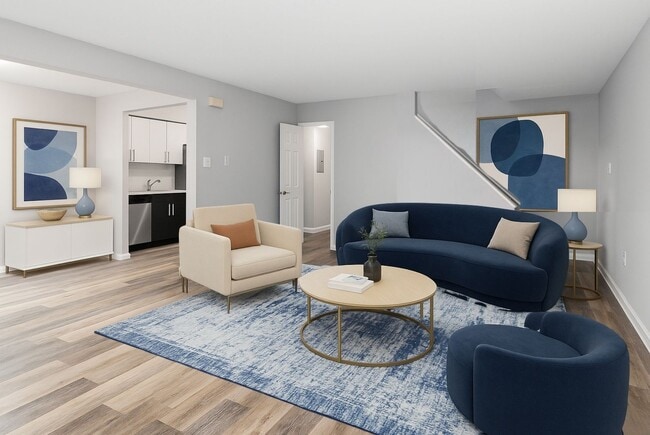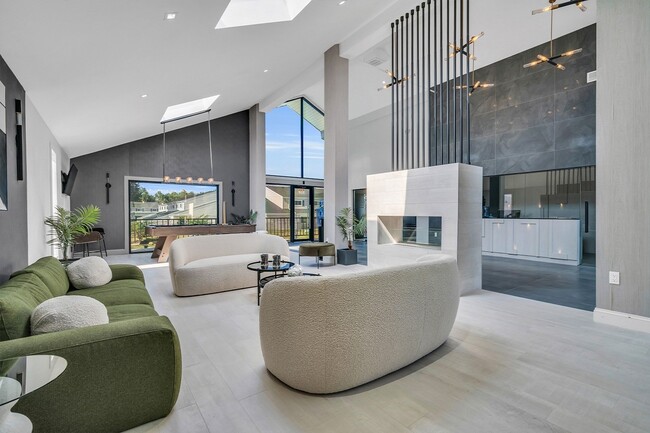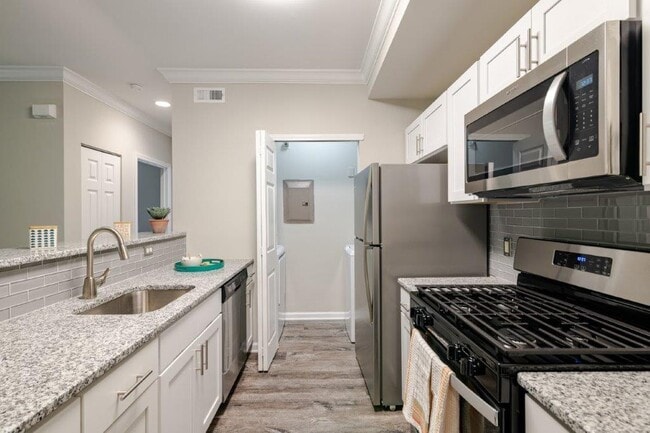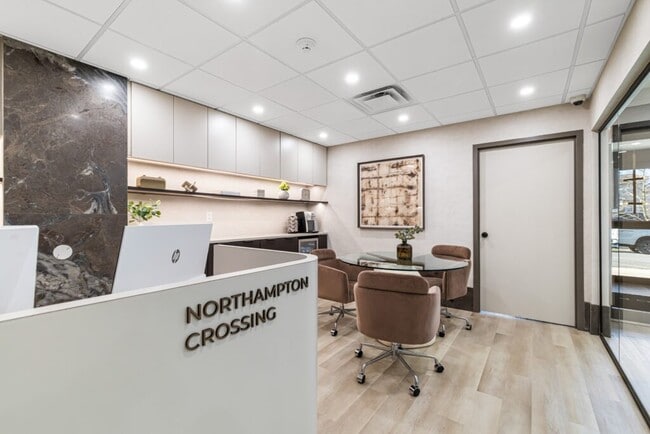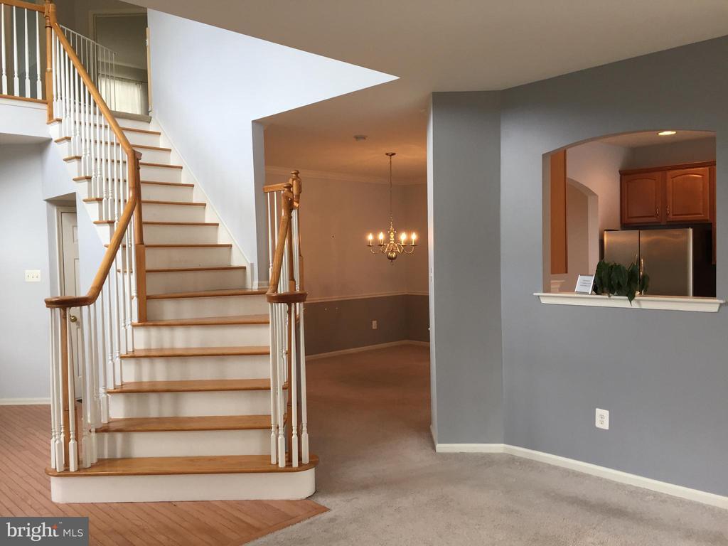39 Spyglass Ct
Westampton Township, NJ 08060
-
Bedrooms
3
-
Bathrooms
2.5
-
Square Feet
2,262 sq ft
-
Available
Available Now
Highlights
- Open Floorplan
- Curved or Spiral Staircase
- Colonial Architecture
- Wood Flooring
- Upgraded Countertops
- Community Pool

About This Home
GREAT RENTAL WITH FINISHED BASEMENT AND 2 CAR GARAGE! This extraordinary end unit features 3 Bedrooms, 2.5 baths, and is located in prestigious Deerwood Country Club. As you enter this breathtaking home you will notice it features a two- story foyer with a gorgeous turned staircase, formal dining room, and a family room with plenty of windows and a corner gas fireplace. The kitchen features gorgeous cabinets, updated counter tops, stainless steel appliances and a spacious breakfast area. Completing the first level is a powder room and large walk in hall closet. Retreat upstairs to a huge master bedroom suite including a walk in closet and master bathroom with large tiled shower, dual sink vanity, corner soaking tub and upgraded tile floor. Enjoy picturesque views of the open space and watch the sunrise from second floor deck area off the master bedroom. There are two additional bedrooms upstairs that share a second bath and a convenient laundry room. You will love the finished basement that offers additional living space and plenty of storage. The exterior of the home is professionally landscaped and will be maintained by homeowners association. Enjoy the Deerwood Country Club lifestyle where you can join a social membership which includes golf, tennis and pool. Just minutes away from the NJ Turnpike, Routes 130 & 295 and the military base. Nearby bus service is available to NY and Philadelphia. Don't miss out! Available for January 2026 Occupancy.
39 Spyglass Ct is a townhome located in Burlington County and the 08060 ZIP Code. This area is served by the Westampton Township Public attendance zone.
Home Details
Home Type
Year Built
Bedrooms and Bathrooms
Finished Basement
Flooring
Home Design
Interior Spaces
Kitchen
Laundry
Listing and Financial Details
Lot Details
Parking
Schools
Utilities
Community Details
Overview
Pet Policy
Recreation
Contact
- Listed by Cherie Davis | BHHS Fox & Roach - Princeton
- Phone Number
- Contact
-
Source
 Bright MLS, Inc.
Bright MLS, Inc.
- Fireplace
- Dishwasher
- Basement
| Colleges & Universities | Distance | ||
|---|---|---|---|
| Colleges & Universities | Distance | ||
| Drive: | 15 min | 8.3 mi | |
| Drive: | 21 min | 9.8 mi | |
| Drive: | 28 min | 15.4 mi | |
| Drive: | 31 min | 17.0 mi |
 The GreatSchools Rating helps parents compare schools within a state based on a variety of school quality indicators and provides a helpful picture of how effectively each school serves all of its students. Ratings are on a scale of 1 (below average) to 10 (above average) and can include test scores, college readiness, academic progress, advanced courses, equity, discipline and attendance data. We also advise parents to visit schools, consider other information on school performance and programs, and consider family needs as part of the school selection process.
The GreatSchools Rating helps parents compare schools within a state based on a variety of school quality indicators and provides a helpful picture of how effectively each school serves all of its students. Ratings are on a scale of 1 (below average) to 10 (above average) and can include test scores, college readiness, academic progress, advanced courses, equity, discipline and attendance data. We also advise parents to visit schools, consider other information on school performance and programs, and consider family needs as part of the school selection process.
View GreatSchools Rating Methodology
Data provided by GreatSchools.org © 2025. All rights reserved.
Transportation options available in Westampton Township include Burlington Towne Center, located 6.3 miles from 39 Spyglass Ct. 39 Spyglass Ct is near Trenton Mercer, located 25.9 miles or 40 minutes away, and Philadelphia International, located 31.6 miles or 49 minutes away.
| Transit / Subway | Distance | ||
|---|---|---|---|
| Transit / Subway | Distance | ||
|
|
Drive: | 10 min | 6.3 mi |
|
|
Drive: | 12 min | 7.1 mi |
|
|
Drive: | 16 min | 9.3 mi |
|
|
Drive: | 16 min | 9.3 mi |
|
|
Drive: | 19 min | 11.8 mi |
| Commuter Rail | Distance | ||
|---|---|---|---|
| Commuter Rail | Distance | ||
|
|
Drive: | 18 min | 9.7 mi |
|
|
Drive: | 19 min | 10.2 mi |
|
|
Drive: | 22 min | 12.0 mi |
|
|
Drive: | 23 min | 12.6 mi |
|
|
Drive: | 24 min | 13.1 mi |
| Airports | Distance | ||
|---|---|---|---|
| Airports | Distance | ||
|
Trenton Mercer
|
Drive: | 40 min | 25.9 mi |
|
Philadelphia International
|
Drive: | 49 min | 31.6 mi |
Time and distance from 39 Spyglass Ct.
| Shopping Centers | Distance | ||
|---|---|---|---|
| Shopping Centers | Distance | ||
| Walk: | 17 min | 0.9 mi | |
| Drive: | 4 min | 1.4 mi | |
| Drive: | 5 min | 1.5 mi |
| Parks and Recreation | Distance | ||
|---|---|---|---|
| Parks and Recreation | Distance | ||
|
Rancocas Nature Center
|
Drive: | 6 min | 3.0 mi |
|
Historic Smithville Park
|
Drive: | 10 min | 4.0 mi |
|
Rancocas State Park
|
Drive: | 12 min | 4.8 mi |
|
Paws Farm Nature Center
|
Drive: | 12 min | 7.4 mi |
|
Johnson's Corner Farm
|
Drive: | 16 min | 9.5 mi |
| Hospitals | Distance | ||
|---|---|---|---|
| Hospitals | Distance | ||
| Drive: | 7 min | 3.9 mi | |
| Drive: | 9 min | 4.7 mi | |
| Drive: | 14 min | 6.6 mi |
| Military Bases | Distance | ||
|---|---|---|---|
| Military Bases | Distance | ||
| Drive: | 24 min | 12.3 mi | |
| Drive: | 35 min | 16.3 mi |
You May Also Like
Statewide service is free, confidential, multilingual and always open. Three easy ways to reach Social Services in NJ: Dial 2-1-1; text your zip code to 898-211; or chat at https://www.nj211.org
Similar Rentals Nearby
-
-
-
-
1 / 24
-
-
-
-
-
-
What Are Walk Score®, Transit Score®, and Bike Score® Ratings?
Walk Score® measures the walkability of any address. Transit Score® measures access to public transit. Bike Score® measures the bikeability of any address.
What is a Sound Score Rating?
A Sound Score Rating aggregates noise caused by vehicle traffic, airplane traffic and local sources
