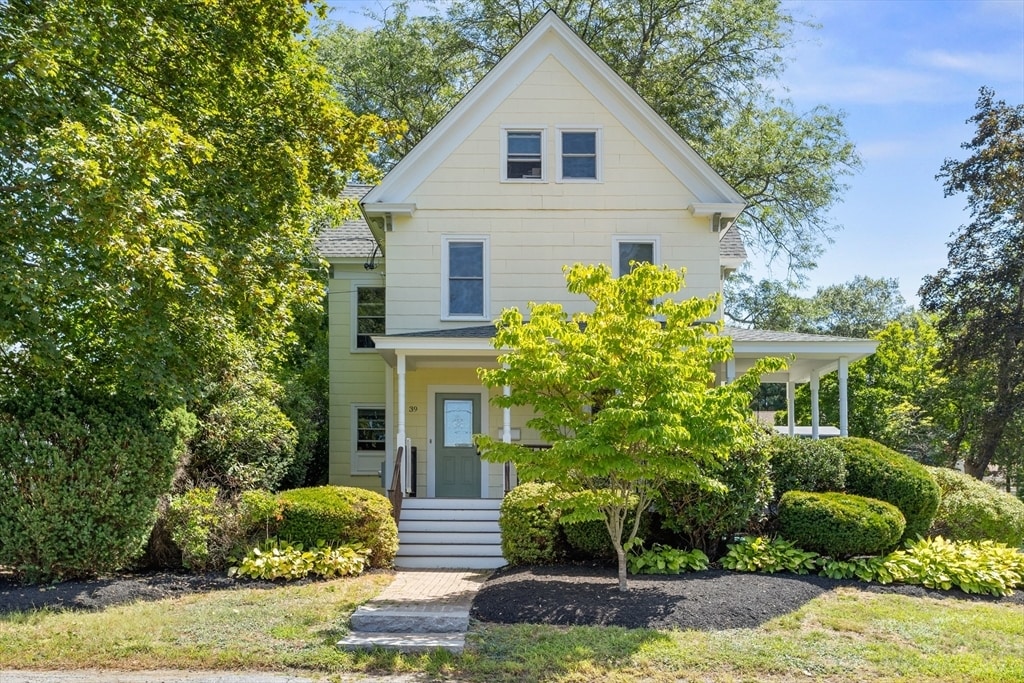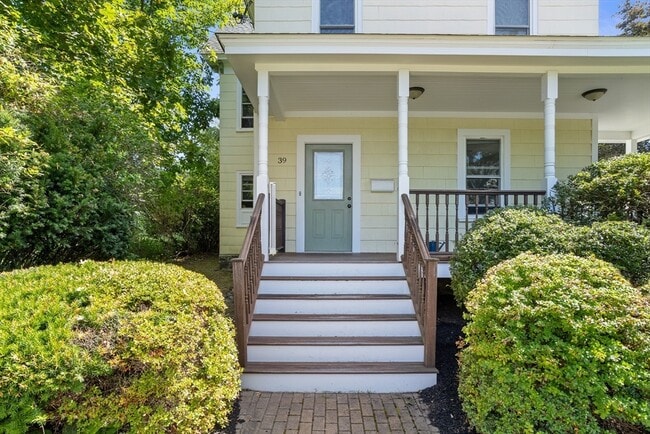$4,950
Total Monthly Price3 Beds, 3 Baths, 3,320 sq ft





Bedrooms
3
Bathrooms
2
Square Feet
1,524 sq ft
Available
Available Now

Charming,fully renovated antique with a freshly painted interior,blending character with modern comfort! The spacious kitchen features cherry cabinets,stainless steel appliances,tile flooring,and a sunny eat-in nook surrounded by windows—perfect for morning coffee. A formal dining room and cozy living room with French doors create inviting spaces to gather. Enjoy two beautifully updated full baths,first-floor laundry (washer/dryer included),and a handy mudroom. Hardwood floors throughout,plus three generously sized bedrooms upstairs. Relax on the welcoming mahogany front porch or enjoy the large yard with storage shed. Private paved driveway,huge attic and basement for extra space. Nestled on a side street,yet close to everything Hudson has to offer. No Pets. No Smoking. First,Last & Security Deposit required. One-year lease minimum; longer term available. Renter required to have renter's insurance. Available for occupancy now. MLS# 73439665
39 Bennett St is a house located in Middlesex County and the 01749 ZIP Code. This area is served by the Hudson attendance zone.
Home Type
Year Built
Bedrooms and Bathrooms
Flooring
Home Design
Interior Spaces
Kitchen
Laundry
Listing and Financial Details
Location
Lot Details
Outdoor Features
Parking
Schools
Utilities
Amenities
Overview
Pet Policy
Recreation
The fees below are based on community-supplied data and may exclude additional fees and utilities.
| Colleges & Universities | Distance | ||
|---|---|---|---|
| Colleges & Universities | Distance | ||
| Drive: | 24 min | 12.3 mi | |
| Drive: | 29 min | 15.3 mi | |
| Drive: | 23 min | 15.6 mi | |
| Drive: | 26 min | 17.9 mi |
 The GreatSchools Rating helps parents compare schools within a state based on a variety of school quality indicators and provides a helpful picture of how effectively each school serves all of its students. Ratings are on a scale of 1 (below average) to 10 (above average) and can include test scores, college readiness, academic progress, advanced courses, equity, discipline and attendance data. We also advise parents to visit schools, consider other information on school performance and programs, and consider family needs as part of the school selection process.
The GreatSchools Rating helps parents compare schools within a state based on a variety of school quality indicators and provides a helpful picture of how effectively each school serves all of its students. Ratings are on a scale of 1 (below average) to 10 (above average) and can include test scores, college readiness, academic progress, advanced courses, equity, discipline and attendance data. We also advise parents to visit schools, consider other information on school performance and programs, and consider family needs as part of the school selection process.
$4,950
Total Monthly Price3 Beds, 3 Baths, 3,320 sq ft
$3,200
Total Monthly Price3 Beds, 1 Bath, 864 sq ft
$5,000
Total Monthly Price4 Beds, 2 Baths, 3,000 sq ft
What Are Walk Score®, Transit Score®, and Bike Score® Ratings?
Walk Score® measures the walkability of any address. Transit Score® measures access to public transit. Bike Score® measures the bikeability of any address.
What is a Sound Score Rating?
A Sound Score Rating aggregates noise caused by vehicle traffic, airplane traffic and local sources