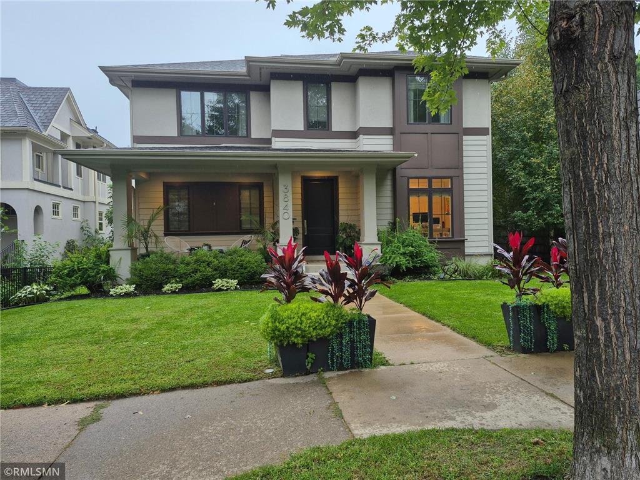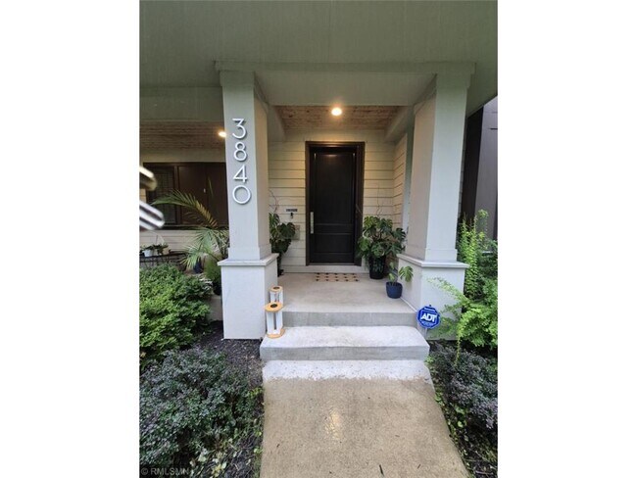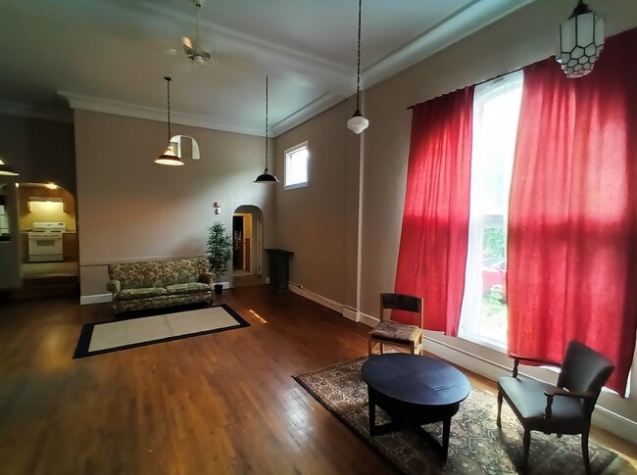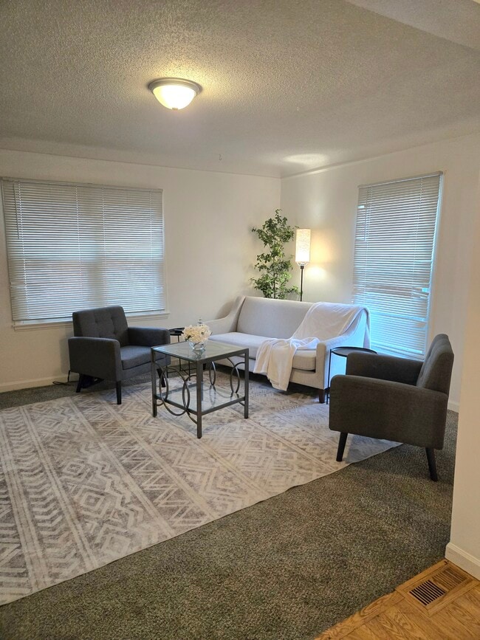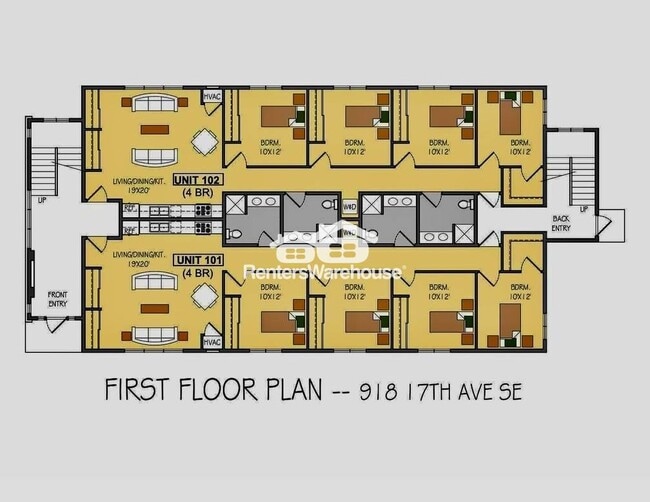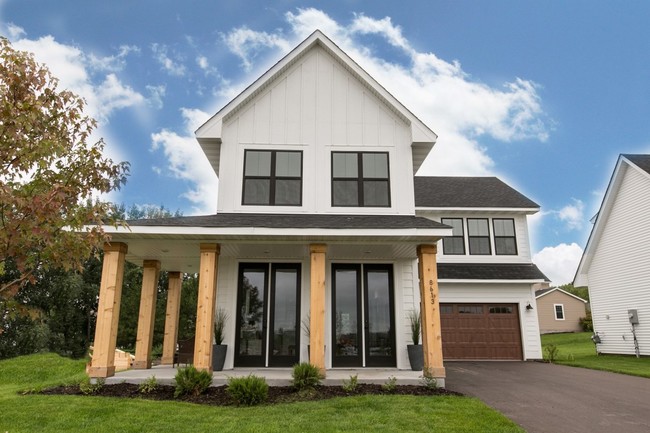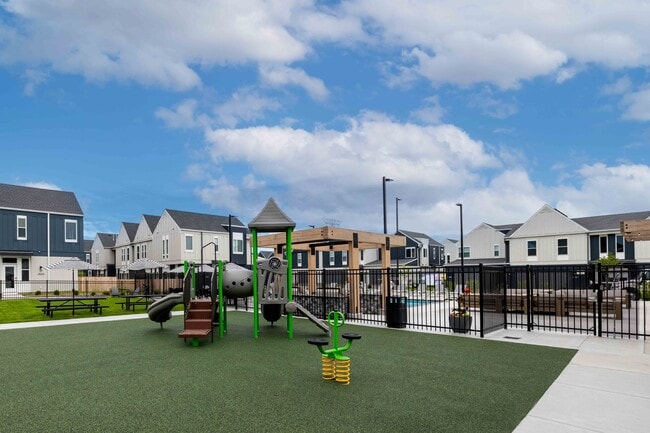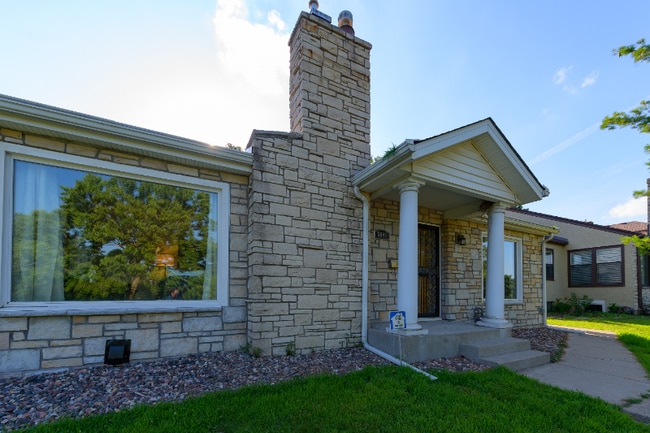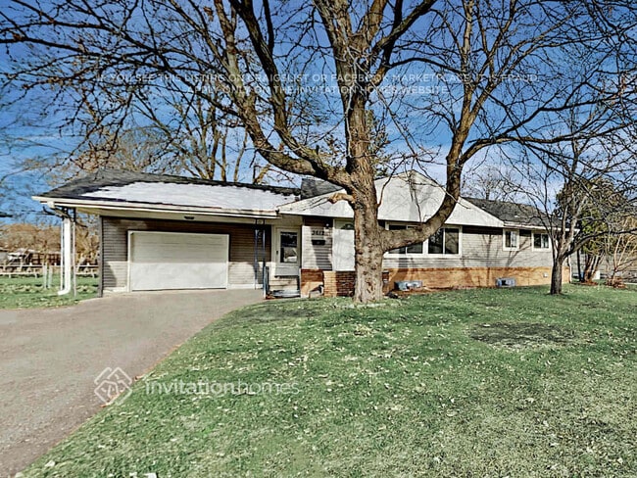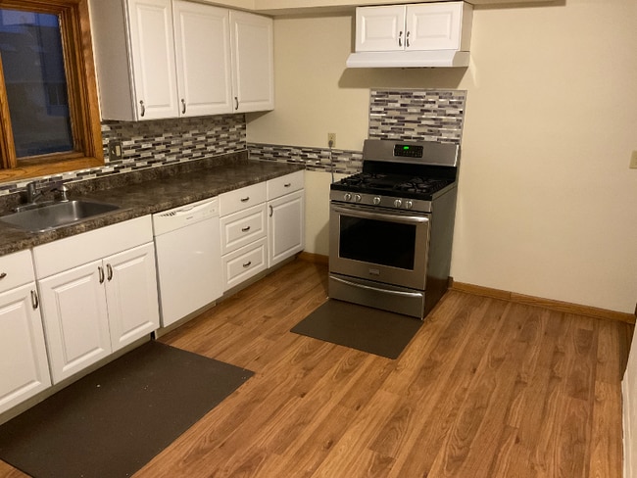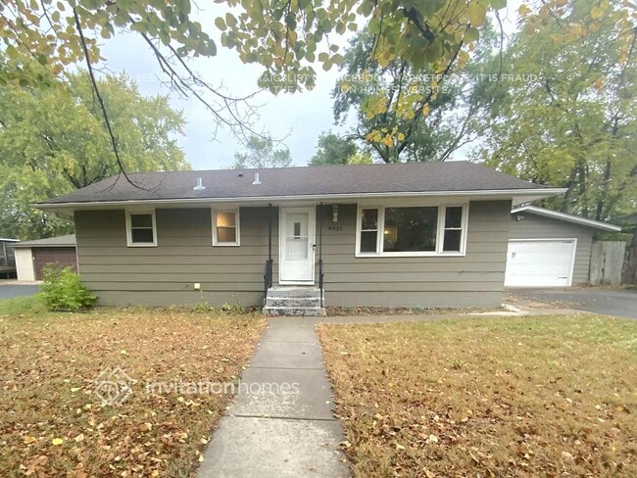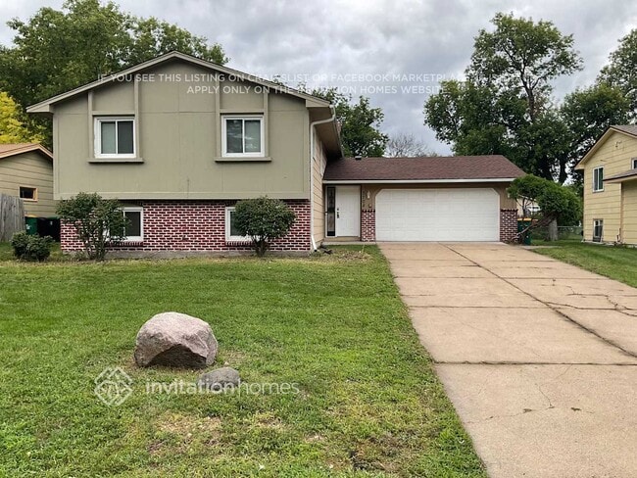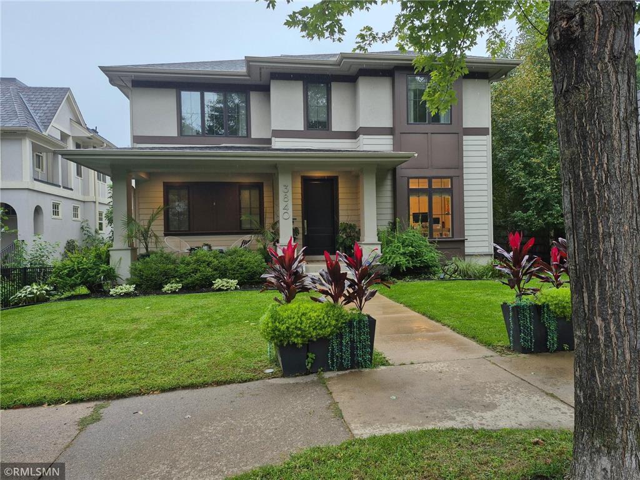4 Beds, 2 Baths, 2,700 sq ft
3840 Upton Ave S
Minneapolis, MN 55410
-
Bedrooms
5
-
Bathrooms
4
-
Square Feet
4,375 sq ft
-
Available
Available Dec 1
Highlights
- City View
- Fireplace in Primary Bedroom
- Deck
- Living Room with Fireplace
- Radiant Floor
- 2 Fireplaces

About This Home
Spacious and Stunning Linden Hills Home 2 blocks to Thomas Beach at Bde Maka Ska (Lake Calhoun). 5 bedrooms, 4 Bathrooms and attached 2 Car Garage/Soaring Ceilings in this Open Concept Main Floor. White Kitchen with Center Island with Cooktop and Breakfast Bar. Walk in Pantry and Big Kitchen Window. Dining Area - Living Room flanks the West Facing Deck that extends width of Home. Sliding Doors. from Dining and Living Room to Deck. Upper Level with Huge Master Bedroom with Private Bath and Walks in Closets. Three Additional Large Bedrooms and Full Bath on Upper Floor. Laundry on Upper Floor with Utility Sink and Folding Area. Lower Level is a Walkout to Backyard. Huge Family Room, Wet Bar, Entertainment Area. Lower Level Convertible Bedroom with Sliding Doors. Full Bathroom on Lower Level. Mud Room as you enter home from Garage. Two Car Tuck Under Garage with Shelving and Storage. Mechanical Room has Storage as well. Partially Fenced - Gate off Alley.
3840 Upton Ave S is a house located in Hennepin County and the 55410 ZIP Code. This area is served by the Minneapolis Public School Dist. attendance zone.
Home Details
Home Type
Year Built
Bedrooms and Bathrooms
Eco-Friendly Details
Interior Spaces
Kitchen
Laundry
Listing and Financial Details
Lot Details
Outdoor Features
Parking
Partially Finished Basement
Utilities
Views
Community Details
Overview
Fees and Policies
The fees below are based on community-supplied data and may exclude additional fees and utilities.
- One-Time Basics
- Due at Application
- Application Fee Per ApplicantCharged per applicant.$45
- Due at Move-In
- Security Deposit - RefundableCharged per unit.$7,000
- Due at Application
- Garage Lot
Property Fee Disclaimer: Based on community-supplied data and independent market research. Subject to change without notice. May exclude fees for mandatory or optional services and usage-based utilities.
Contact
- Listed by Nancy W. Cameron | REI Real Estate & Prop Mgmt
- Phone Number
- Contact
-
Source
 NorthstarMLS®
NorthstarMLS®
- High Speed Internet Access
- Washer/Dryer
- Air Conditioning
- Heating
- Ceiling Fans
- Security System
- Fireplace
- Sprinkler System
- Dishwasher
- Disposal
- Island Kitchen
- Kitchen
- Microwave
- Oven
- Range
- Refrigerator
- Breakfast Nook
- Hardwood Floors
- Tile Floors
- Dining Room
- Basement
- Vaulted Ceiling
- Skylights
- Walk-In Closets
- Storage Space
- Patio
- Porch
- Deck
Boasting an eclectic local culture that combines the best elements of Midwestern personality and metropolitan sophistication, Minneapolis has built a solid reputation as one of the most interesting and exciting cities in the region, and indeed the entire nation. A vibrant urban center in the land of 10,000 lakes, Minneapolis enjoys well-earned attention for its stress-free atmosphere, great bicycling trails, and culturally diverse population. The city’s robust economy has deep roots, with numerous major companies having operated corporate headquarters in the city for decades (in some cases a century or more). In spite of being a major economic hub, the city is full of surprisingly affordable apartments, condos, and rental homes.
If you live in Downtown, getting around in winter is never a problem thanks to the skyway system.
Learn more about living in Minneapolis| Colleges & Universities | Distance | ||
|---|---|---|---|
| Colleges & Universities | Distance | ||
| Drive: | 12 min | 3.8 mi | |
| Drive: | 12 min | 4.9 mi | |
| Drive: | 12 min | 5.0 mi | |
| Drive: | 14 min | 6.1 mi |
 The GreatSchools Rating helps parents compare schools within a state based on a variety of school quality indicators and provides a helpful picture of how effectively each school serves all of its students. Ratings are on a scale of 1 (below average) to 10 (above average) and can include test scores, college readiness, academic progress, advanced courses, equity, discipline and attendance data. We also advise parents to visit schools, consider other information on school performance and programs, and consider family needs as part of the school selection process.
The GreatSchools Rating helps parents compare schools within a state based on a variety of school quality indicators and provides a helpful picture of how effectively each school serves all of its students. Ratings are on a scale of 1 (below average) to 10 (above average) and can include test scores, college readiness, academic progress, advanced courses, equity, discipline and attendance data. We also advise parents to visit schools, consider other information on school performance and programs, and consider family needs as part of the school selection process.
View GreatSchools Rating Methodology
Data provided by GreatSchools.org © 2025. All rights reserved.
Transportation options available in Minneapolis include Lake Street/Midtown Station, located 4.7 miles from 3840 Upton Ave S. 3840 Upton Ave S is near Minneapolis-St Paul International/Wold-Chamberlain, located 11.3 miles or 22 minutes away.
| Transit / Subway | Distance | ||
|---|---|---|---|
| Transit / Subway | Distance | ||
|
|
Drive: | 13 min | 4.7 mi |
|
|
Drive: | 13 min | 5.3 mi |
|
|
Drive: | 13 min | 5.3 mi |
|
|
Drive: | 14 min | 5.5 mi |
|
|
Drive: | 14 min | 5.6 mi |
| Commuter Rail | Distance | ||
|---|---|---|---|
| Commuter Rail | Distance | ||
|
|
Drive: | 15 min | 5.0 mi |
|
|
Drive: | 24 min | 14.0 mi |
|
|
Drive: | 23 min | 14.5 mi |
|
|
Drive: | 36 min | 22.5 mi |
|
|
Drive: | 37 min | 25.6 mi |
| Airports | Distance | ||
|---|---|---|---|
| Airports | Distance | ||
|
Minneapolis-St Paul International/Wold-Chamberlain
|
Drive: | 22 min | 11.3 mi |
Time and distance from 3840 Upton Ave S.
| Shopping Centers | Distance | ||
|---|---|---|---|
| Shopping Centers | Distance | ||
| Drive: | 4 min | 1.3 mi | |
| Drive: | 4 min | 1.5 mi | |
| Drive: | 6 min | 2.1 mi |
| Parks and Recreation | Distance | ||
|---|---|---|---|
| Parks and Recreation | Distance | ||
|
William Berry Park
|
Walk: | 5 min | 0.3 mi |
|
Linden Hills Park
|
Walk: | 13 min | 0.7 mi |
|
Dell Park
|
Walk: | 16 min | 0.8 mi |
|
Beard's Plaisance Park
|
Walk: | 16 min | 0.9 mi |
|
Roberts Bird Sanctuary
|
Drive: | 6 min | 2.0 mi |
| Hospitals | Distance | ||
|---|---|---|---|
| Hospitals | Distance | ||
| Drive: | 6 min | 2.6 mi | |
| Drive: | 10 min | 3.7 mi | |
| Drive: | 10 min | 3.8 mi |
| Military Bases | Distance | ||
|---|---|---|---|
| Military Bases | Distance | ||
| Drive: | 18 min | 9.4 mi |
You May Also Like
Similar Rentals Nearby
-
$2,790Total Monthly PriceTotal Monthly Price NewPrices include all required monthly fees.12 Month LeaseHouse for Rent
-
$3,900Total Monthly PriceTotal Monthly Price NewPrices include all required monthly fees.3 Month LeaseHouse for Rent
5 Beds, 2 Baths, 3,000 sq ft
-
-
-
Total Monthly Price New4 Beds$3,445+Total Monthly PricePrices include base rent and required monthly fees of $120. Variable costs based on usage may apply.Base Rent:4 Beds$3,325+
-
-
-
-
4 Beds$2,469Total Monthly PriceTotal Monthly Price NewPrices include required monthly fees of $49.Base Rent:4 Beds$2,420House for Rent
-
5 Beds$2,798Total Monthly PriceTotal Monthly Price NewPrices include required monthly fees of $49.Base Rent:5 Beds$2,749House for Rent
What Are Walk Score®, Transit Score®, and Bike Score® Ratings?
Walk Score® measures the walkability of any address. Transit Score® measures access to public transit. Bike Score® measures the bikeability of any address.
What is a Sound Score Rating?
A Sound Score Rating aggregates noise caused by vehicle traffic, airplane traffic and local sources
