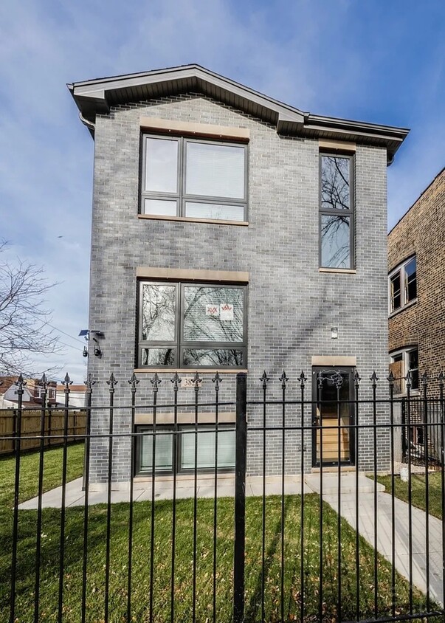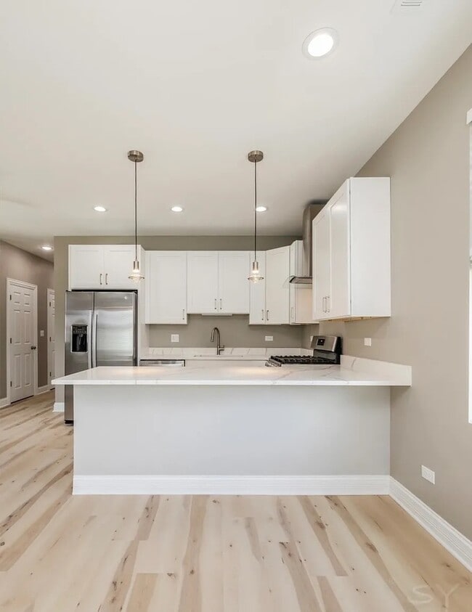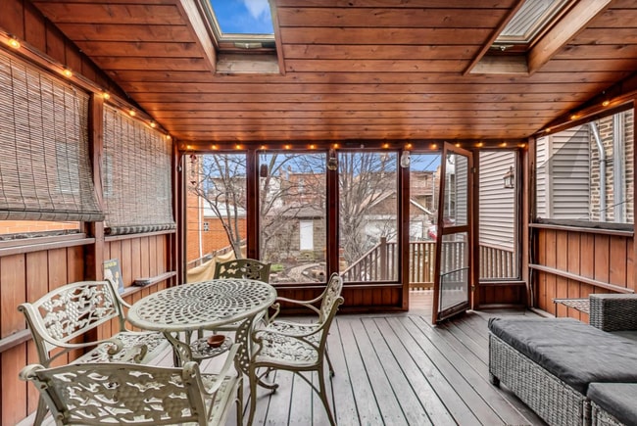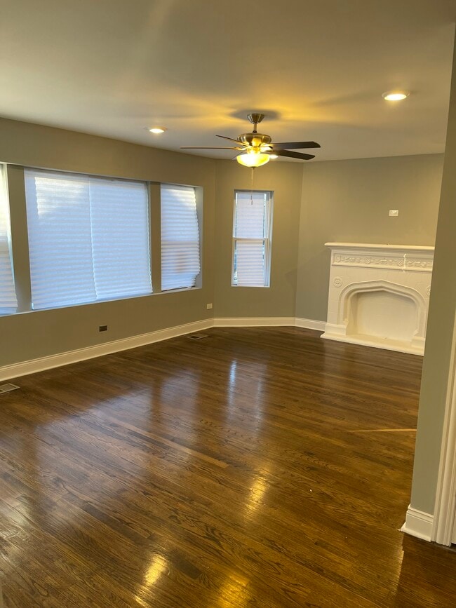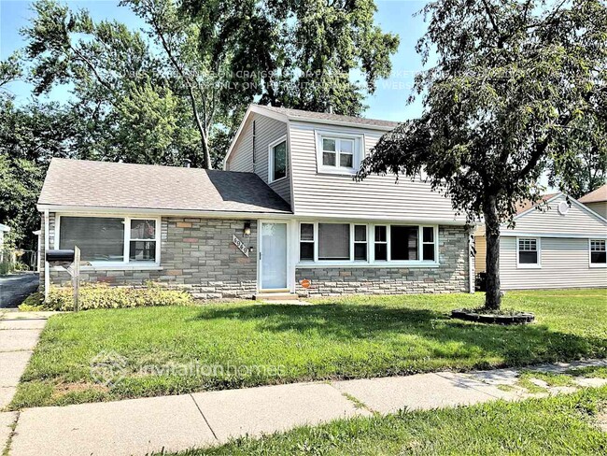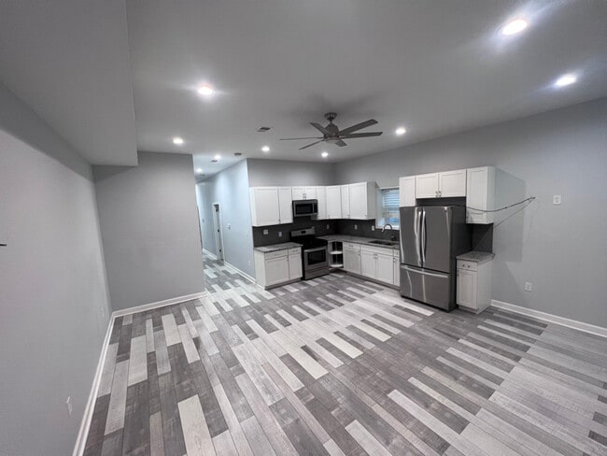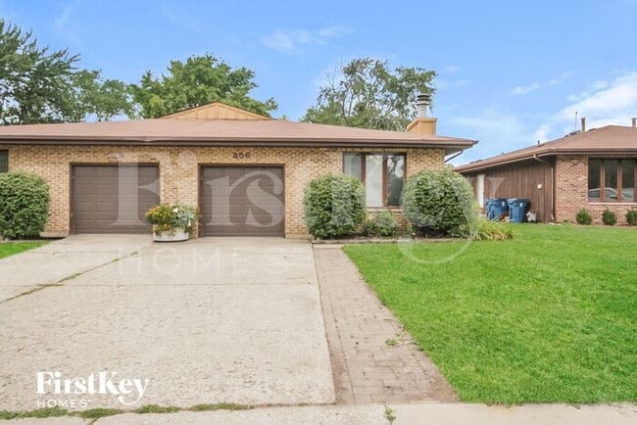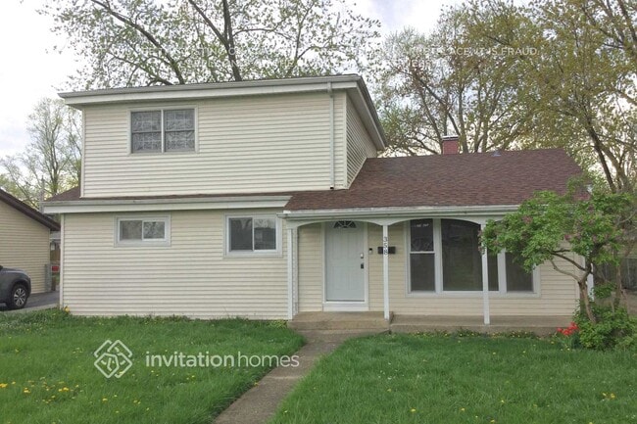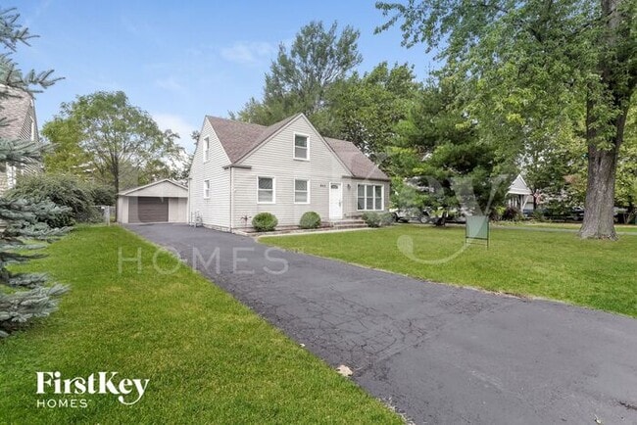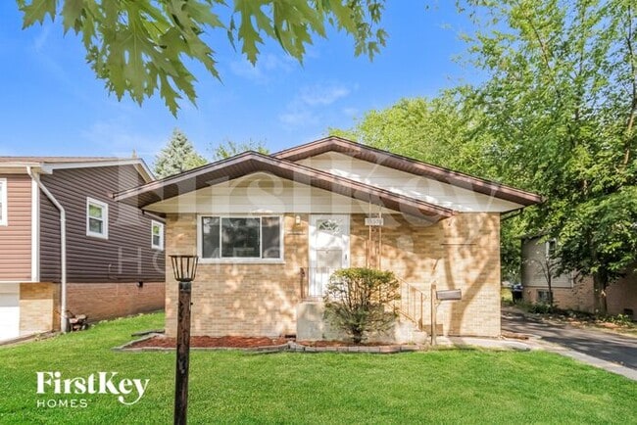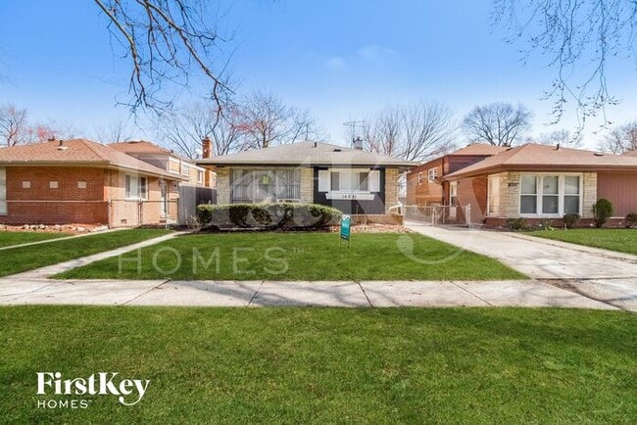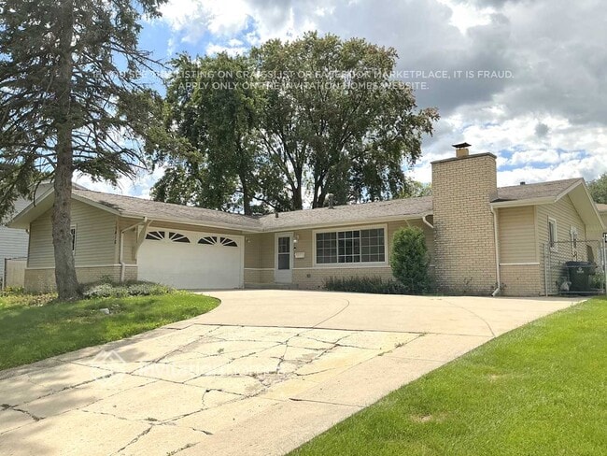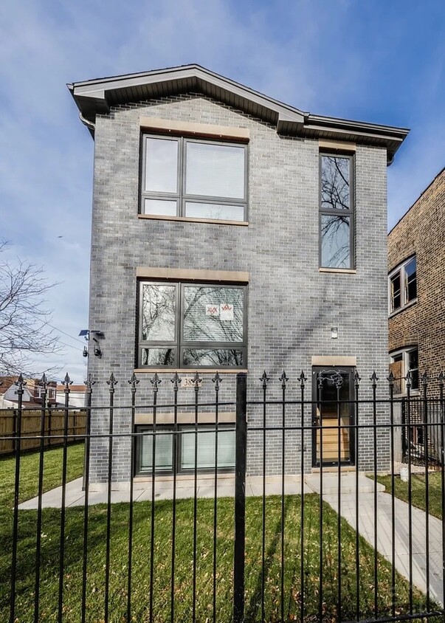3822 W Huron St
Chicago, IL 60624
-
Bedrooms
2
-
Bathrooms
2
-
Square Feet
1,250 sq ft
-
Available
Available Now
Highlights
- Living Room
- Laundry Room
- Central Air
- Dining Room
- Family Room
- Dogs and Cats Allowed

About This Home
Top floor new construction! Stunning 2 bedrooms,2 bathrooms and separate living/dining rooms with off-white designer kitchen cabinets,a large peninsula,quartz counter,stainless appliances and hardwood floors throughout. Lot's of light along with a spacious layout. Great room size and nice on-suite bathroom in primary suite.. Washer and Dryer in unit. Parking an additional $100 (garage) and $50 (parking pad in back) a month and you must choose one option which will be added to rent prices listed. Great outdoor space. Central heat and A/C. Credit 675 minimum and 3X rental income required. MLS# MRD12474109 Based on information submitted to the MLS GRID as of [see last changed date above]. All data is obtained from various sources and may not have been verified by broker or MLS GRID. Supplied Open House Information is subject to change without notice. All information should be independently reviewed and verified for accuracy. Properties may or may not be listed by the office/agent presenting the information. Some IDX listings have been excluded from this website. Prices displayed on all Sold listings are the Last Known Listing Price and may not be the actual selling price.
3822 W Huron St is a house located in Cook County and the 60624 ZIP Code. This area is served by the Chicago Public Schools attendance zone.
Home Details
Year Built
Bedrooms and Bathrooms
Home Design
Interior Spaces
Laundry
Listing and Financial Details
Lot Details
Parking
Utilities
Community Details
Pet Policy
Fees and Policies
The fees below are based on community-supplied data and may exclude additional fees and utilities.
- Dogs Allowed
-
Fees not specified
- Cats Allowed
-
Fees not specified
Contact
- Listed by Jon Dimetros | Fulton Grace Realty
- Phone Number
- Contact
-
Source
 Midwest Real Estate Data LLC
Midwest Real Estate Data LLC
- Air Conditioning
East Garfield Park is a highly residential community, close to major Chicago attractions and nightlife. The Beehive Chicago is a go-to place for locals to hunt down rare gems and vintage furnishings for their apartment.
Garfield Park is an expansive green space with miles of walking trails, a greenhouse, swimming pool, and tennis courts. The Gold Dome Field House backs up to the park’s lagoon, and used to serve as the administrative office for West Park Commission back in the day.
Residents enjoy the comforts of Chicago’s Blue Line and Green Line rail stations in East Garfield Park, plus proximity to Interstate 290. As a highly residential neighborhood, residents adore its local eateries, community markets with fresh food, and the Chicago Public Schools system. Chicago Midway Airport is nine miles away.
Learn more about living in East Garfield Park| Colleges & Universities | Distance | ||
|---|---|---|---|
| Colleges & Universities | Distance | ||
| Drive: | 8 min | 3.6 mi | |
| Drive: | 8 min | 4.2 mi | |
| Drive: | 10 min | 5.1 mi | |
| Drive: | 11 min | 5.5 mi |
 The GreatSchools Rating helps parents compare schools within a state based on a variety of school quality indicators and provides a helpful picture of how effectively each school serves all of its students. Ratings are on a scale of 1 (below average) to 10 (above average) and can include test scores, college readiness, academic progress, advanced courses, equity, discipline and attendance data. We also advise parents to visit schools, consider other information on school performance and programs, and consider family needs as part of the school selection process.
The GreatSchools Rating helps parents compare schools within a state based on a variety of school quality indicators and provides a helpful picture of how effectively each school serves all of its students. Ratings are on a scale of 1 (below average) to 10 (above average) and can include test scores, college readiness, academic progress, advanced courses, equity, discipline and attendance data. We also advise parents to visit schools, consider other information on school performance and programs, and consider family needs as part of the school selection process.
View GreatSchools Rating Methodology
Data provided by GreatSchools.org © 2025. All rights reserved.
Transportation options available in Chicago include Pulaski Station (Green Line), located 0.8 mile from 3822 W Huron St. 3822 W Huron St is near Chicago Midway International, located 8.7 miles or 16 minutes away, and Chicago O'Hare International, located 14.6 miles or 25 minutes away.
| Transit / Subway | Distance | ||
|---|---|---|---|
| Transit / Subway | Distance | ||
|
|
Walk: | 14 min | 0.8 mi |
|
|
Walk: | 16 min | 0.9 mi |
|
|
Drive: | 3 min | 1.5 mi |
|
|
Drive: | 4 min | 1.7 mi |
|
|
Drive: | 5 min | 1.8 mi |
| Commuter Rail | Distance | ||
|---|---|---|---|
| Commuter Rail | Distance | ||
|
|
Drive: | 3 min | 1.2 mi |
|
|
Drive: | 5 min | 2.2 mi |
|
|
Drive: | 5 min | 2.4 mi |
|
|
Drive: | 5 min | 2.5 mi |
|
|
Drive: | 7 min | 3.5 mi |
| Airports | Distance | ||
|---|---|---|---|
| Airports | Distance | ||
|
Chicago Midway International
|
Drive: | 16 min | 8.7 mi |
|
Chicago O'Hare International
|
Drive: | 25 min | 14.6 mi |
Time and distance from 3822 W Huron St.
| Shopping Centers | Distance | ||
|---|---|---|---|
| Shopping Centers | Distance | ||
| Walk: | 14 min | 0.7 mi | |
| Drive: | 3 min | 1.1 mi | |
| Drive: | 3 min | 1.2 mi |
| Parks and Recreation | Distance | ||
|---|---|---|---|
| Parks and Recreation | Distance | ||
|
Garfield Park and Golden Dome Field House
|
Walk: | 20 min | 1.1 mi |
|
Humboldt Park
|
Drive: | 5 min | 2.0 mi |
|
LaFollette Park
|
Drive: | 6 min | 2.5 mi |
|
Austin Town Hall Park
|
Drive: | 7 min | 2.8 mi |
|
Douglas Park and Community Center
|
Drive: | 8 min | 3.8 mi |
| Hospitals | Distance | ||
|---|---|---|---|
| Hospitals | Distance | ||
| Walk: | 6 min | 0.3 mi | |
| Drive: | 5 min | 2.1 mi | |
| Drive: | 6 min | 2.8 mi |
| Military Bases | Distance | ||
|---|---|---|---|
| Military Bases | Distance | ||
| Drive: | 33 min | 22.3 mi |
You May Also Like
Similar Rentals Nearby
What Are Walk Score®, Transit Score®, and Bike Score® Ratings?
Walk Score® measures the walkability of any address. Transit Score® measures access to public transit. Bike Score® measures the bikeability of any address.
What is a Sound Score Rating?
A Sound Score Rating aggregates noise caused by vehicle traffic, airplane traffic and local sources
