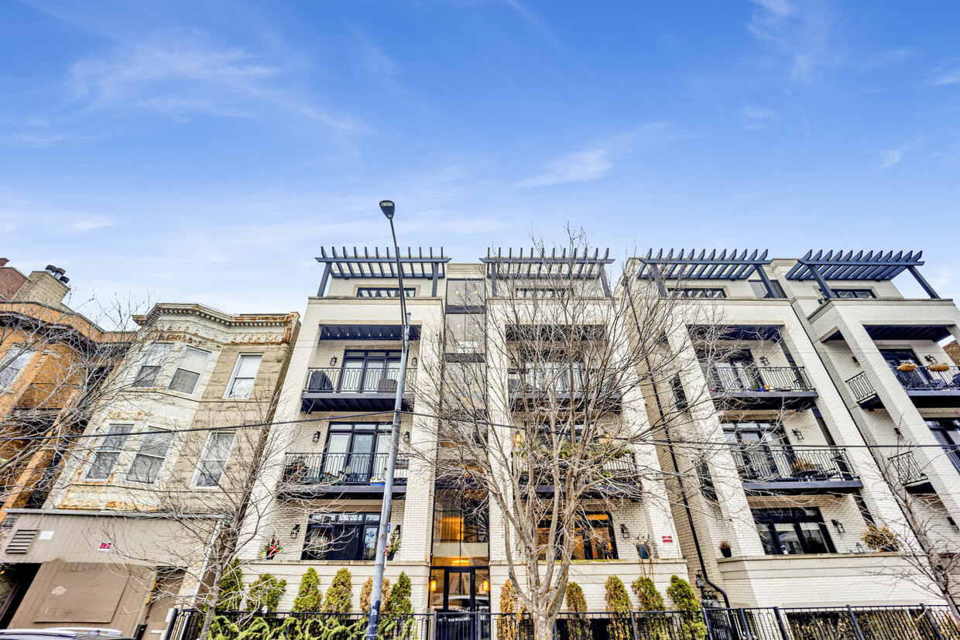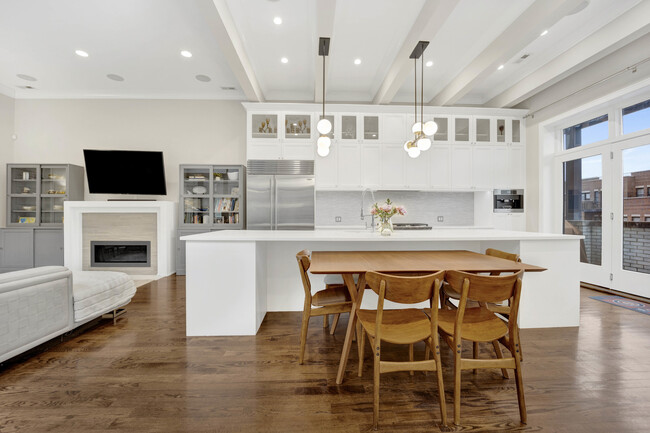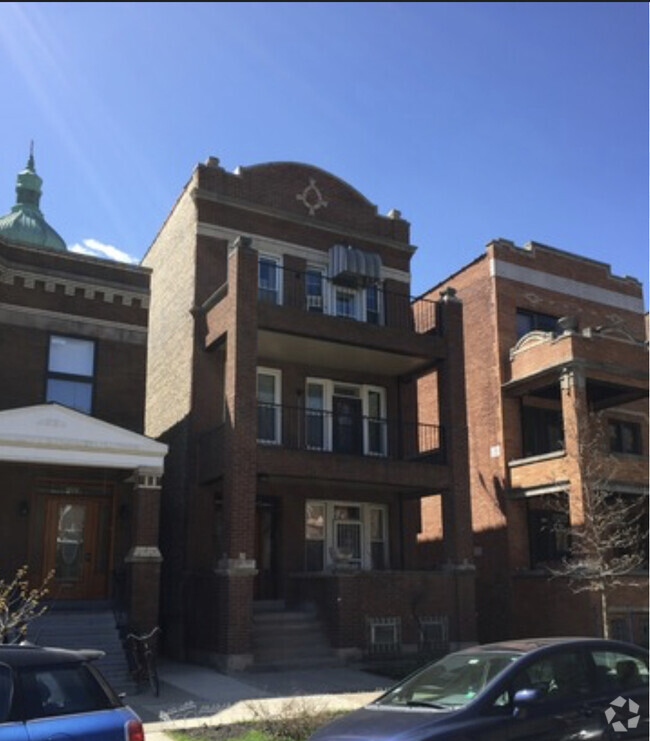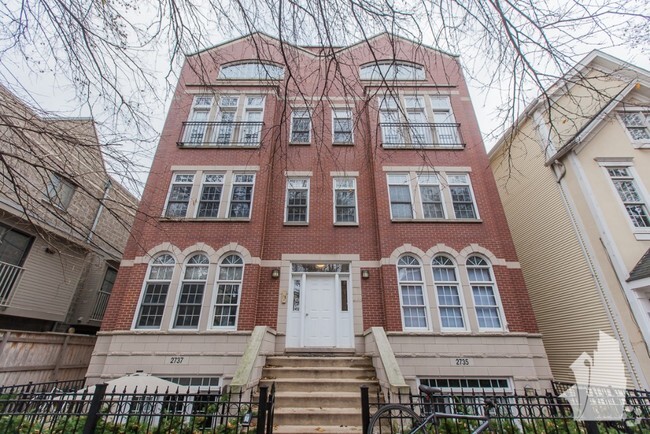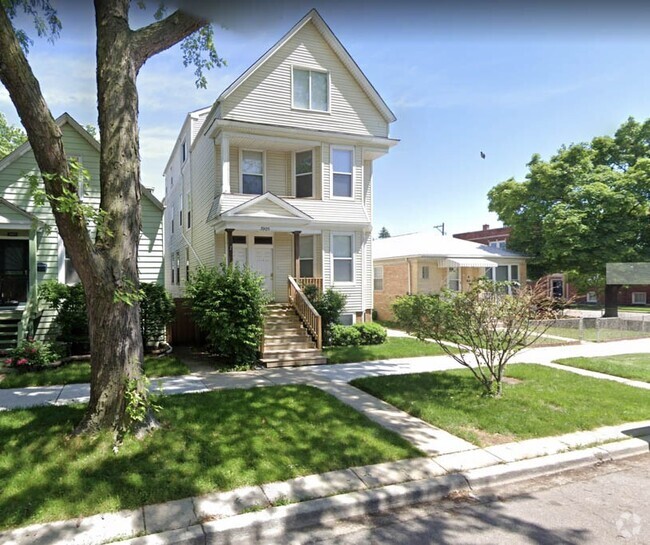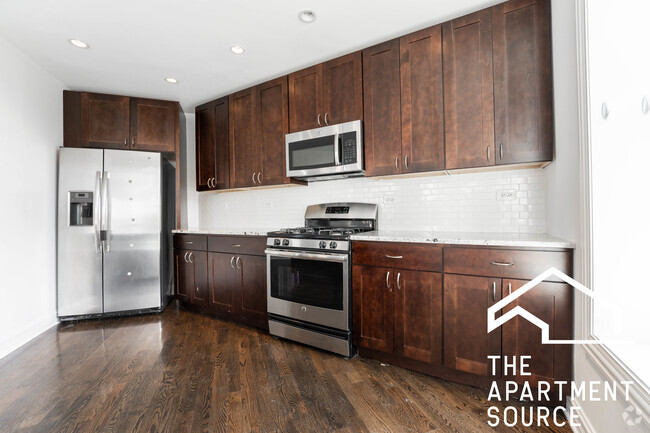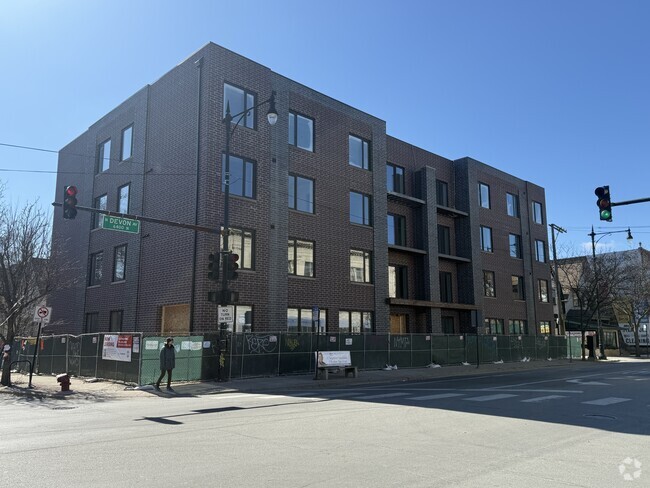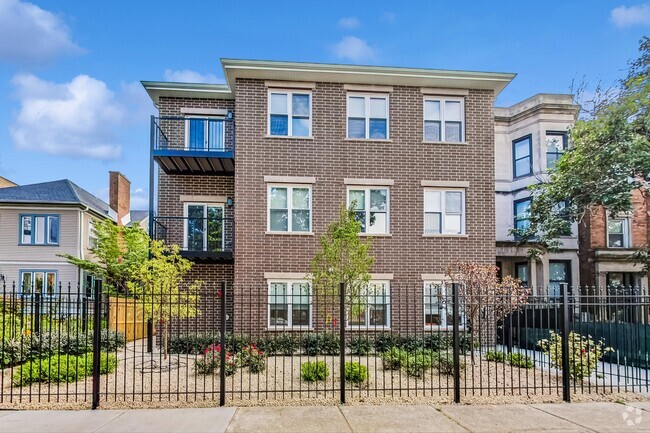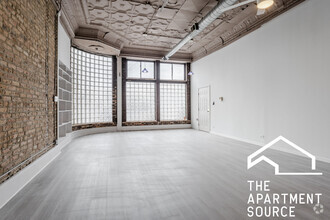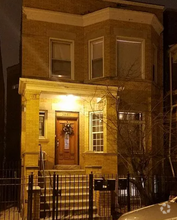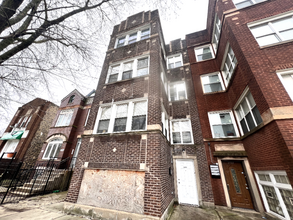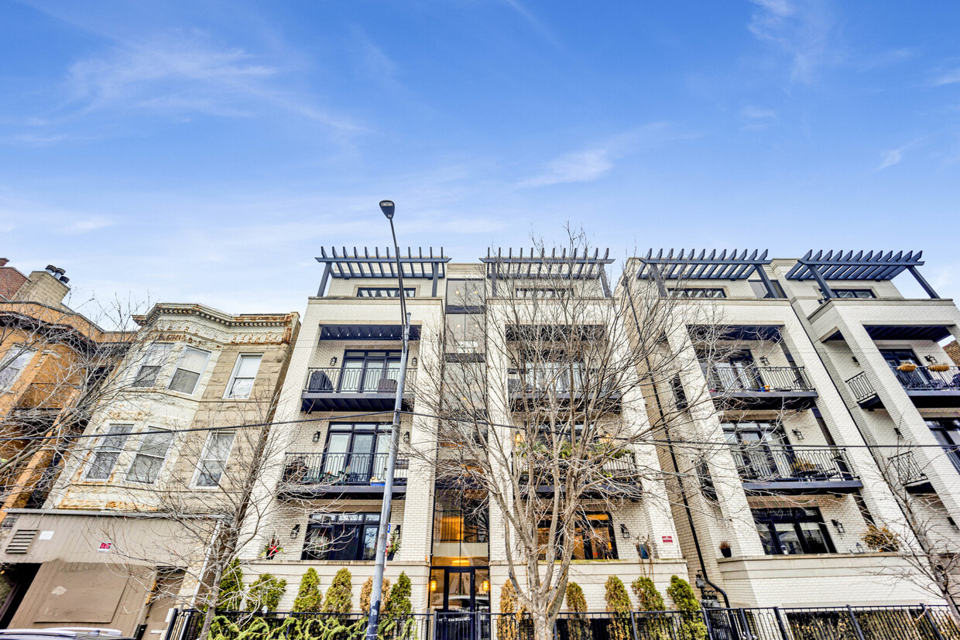3816 N Ashland Ave Unit PH
Chicago, IL 60613
-
Bedrooms
4
-
Bathrooms
4
-
Square Feet
2,090 sq ft
-
Available
Available Now
Highlights
- Lock-and-Leave Community
- Atrium Room
- Deck
- Wood Flooring
- Whirlpool Bathtub
- 1 Fireplace

About This Home
Live large in this full-floor,4-bed/3.5-bath penthouse on a rare double lot in West Lakeview. This light-filled unit features soaring ceilings,hardwood floors,custom millwork,and an open layout designed for comfort and style. The chef's kitchen is a standout with a massive quartz island,Sub-Zero fridge,Miele coffee station,double ovens,two Bosch dishwashers,and beverage coolers-perfect for entertaining. The living space flows to a private atrium for easy indoor-outdoor living. Retreat to a spa-like primary suite with a steam shower,whirlpool tub,and custom walk-in closet. Additional bedrooms are spacious with built-in closets. Enjoy two balconies with skyline views,a secluded back deck,in-unit laundry room,and plenty of storage. Includes private garage and walk-in storage locker in the building. Steps from Southport,Ravenswood,North Center,CTA,restaurants,and shops. Freshly painted and move-in ready. Small dogs OK,under 25lbs,additional fees apply,upon landlord approval. LISTING AGENT IS RELATED TO LANDLORD. Based on information submitted to the MLS GRID as of [see last changed date above]. All data is obtained from various sources and may not have been verified by broker or MLS GRID. Supplied Open House Information is subject to change without notice. All information should be independently reviewed and verified for accuracy. Properties may or may not be listed by the office/agent presenting the information. Some IDX listings have been excluded from this website. Prices displayed on all Sold listings are the Last Known Listing Price and may not be the actual selling price.
3816 N Ashland Ave is a condo located in Cook County and the 60613 ZIP Code.
Home Details
Home Type
Year Built
Accessible Home Design
Bedrooms and Bathrooms
Home Design
Interior Spaces
Kitchen
Laundry
Listing and Financial Details
Outdoor Features
Parking
Schools
Utilities
Community Details
Amenities
Overview
Pet Policy
Security
Fees and Policies
The fees below are based on community-supplied data and may exclude additional fees and utilities.
- Dogs Allowed
-
Fees not specified
-
Weight limit--
-
Pet Limit--
Contact
- Listed by Olga Abezgauz | Dream Town Real Estate
- Phone Number
- Contact
-
Source
 Midwest Real Estate Data LLC
Midwest Real Estate Data LLC
- Washer/Dryer
- Air Conditioning
- Dishwasher
- Disposal
- Microwave
- Oven
- Range
If you love baseball — particularly if you love the Chicago Cubs — there's only one neighborhood for you: Lakeview! Bordering Lake Michigan on the north side of Chicago directly above Lincoln Park, Lakeview houses one of Chicago’s most popular destinations: Wrigley Field. Originally built in 1914 for Federal League’s Chicago Whales, Wrigley Field is one the oldest still-operating stadiums in the MLB. It was renamed Wrigley Field in 1926 by then-owner William Wrigley Jr., a chewing gum manufacturer.
Of course, there's more to Lakeview than baseball. From the luxury high-rise apartments along Lake Shore Drive to the tree-filled streets and single-family homes in Graceland West, there's something for everyone in Lakeview. This large neighborhood consists of several smaller enclaves, including Wrigleyville, Boystown, and North Halsted. Lakeview features several theaters, such as the Music Box Theater and the Playground Theater, as well as music venues and shops.
Learn more about living in Lakeview| Colleges & Universities | Distance | ||
|---|---|---|---|
| Colleges & Universities | Distance | ||
| Drive: | 4 min | 1.7 mi | |
| Drive: | 4 min | 2.2 mi | |
| Drive: | 5 min | 2.6 mi | |
| Drive: | 7 min | 3.5 mi |
Transportation options available in Chicago include Irving Park Station (Brown Line), located 0.5 mile from 3816 N Ashland Ave Unit PH. 3816 N Ashland Ave Unit PH is near Chicago O'Hare International, located 13.6 miles or 22 minutes away, and Chicago Midway International, located 13.9 miles or 25 minutes away.
| Transit / Subway | Distance | ||
|---|---|---|---|
| Transit / Subway | Distance | ||
|
|
Walk: | 9 min | 0.5 mi |
|
|
Walk: | 11 min | 0.6 mi |
|
|
Walk: | 11 min | 0.6 mi |
|
|
Walk: | 14 min | 0.8 mi |
|
|
Walk: | 18 min | 1.0 mi |
| Commuter Rail | Distance | ||
|---|---|---|---|
| Commuter Rail | Distance | ||
|
|
Drive: | 3 min | 1.5 mi |
|
|
Drive: | 4 min | 2.4 mi |
|
|
Drive: | 6 min | 3.6 mi |
|
|
Drive: | 8 min | 4.6 mi |
|
|
Drive: | 9 min | 4.9 mi |
| Airports | Distance | ||
|---|---|---|---|
| Airports | Distance | ||
|
Chicago O'Hare International
|
Drive: | 22 min | 13.6 mi |
|
Chicago Midway International
|
Drive: | 25 min | 13.9 mi |
Time and distance from 3816 N Ashland Ave Unit PH.
| Shopping Centers | Distance | ||
|---|---|---|---|
| Shopping Centers | Distance | ||
| Walk: | 16 min | 0.9 mi | |
| Walk: | 19 min | 1.0 mi | |
| Drive: | 2 min | 1.1 mi |
| Parks and Recreation | Distance | ||
|---|---|---|---|
| Parks and Recreation | Distance | ||
|
Chase Park
|
Drive: | 2 min | 1.3 mi |
|
Wrightwood Park
|
Drive: | 4 min | 1.9 mi |
|
Winnemac Park
|
Drive: | 5 min | 2.5 mi |
|
Oz Park
|
Drive: | 6 min | 3.1 mi |
|
Notebaert Nature Museum
|
Drive: | 7 min | 3.2 mi |
| Hospitals | Distance | ||
|---|---|---|---|
| Hospitals | Distance | ||
| Drive: | 2 min | 1.2 mi | |
| Drive: | 3 min | 1.7 mi | |
| Drive: | 4 min | 1.9 mi |
| Military Bases | Distance | ||
|---|---|---|---|
| Military Bases | Distance | ||
| Drive: | 30 min | 21.2 mi |
You May Also Like
Similar Rentals Nearby
What Are Walk Score®, Transit Score®, and Bike Score® Ratings?
Walk Score® measures the walkability of any address. Transit Score® measures access to public transit. Bike Score® measures the bikeability of any address.
What is a Sound Score Rating?
A Sound Score Rating aggregates noise caused by vehicle traffic, airplane traffic and local sources
