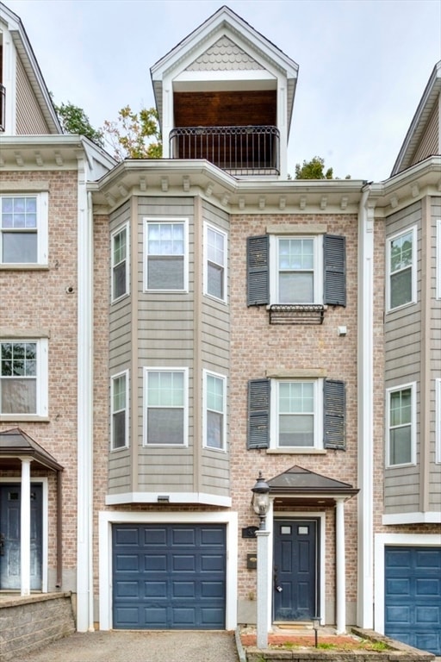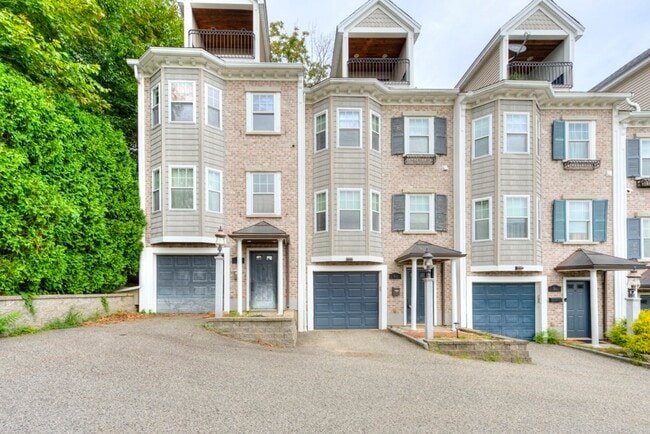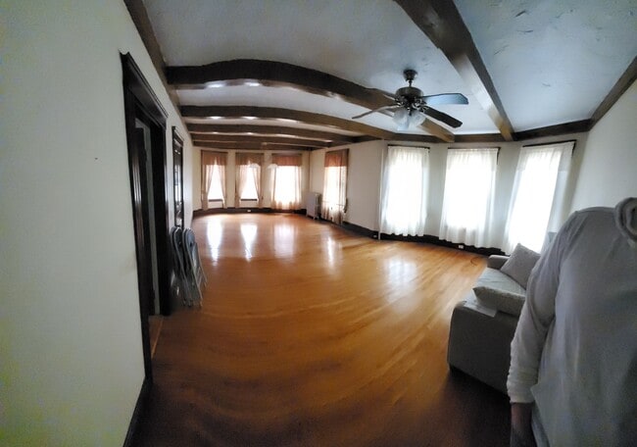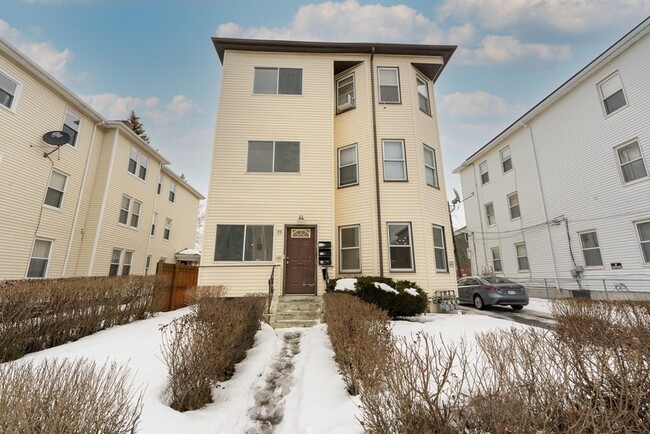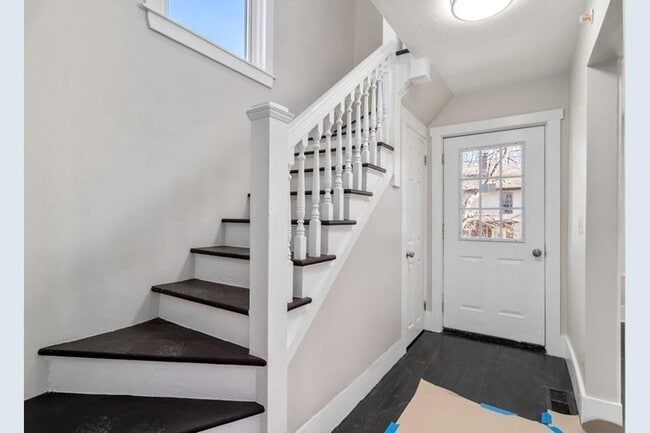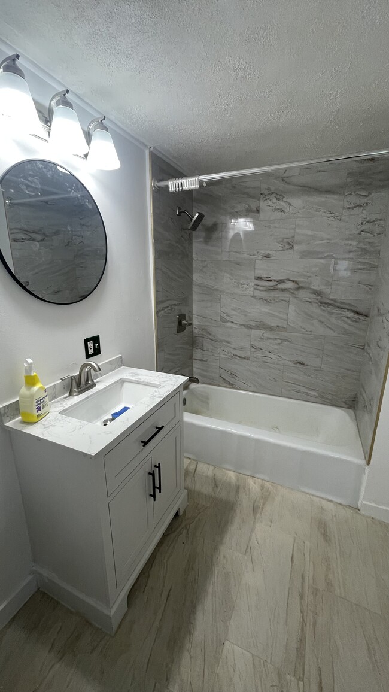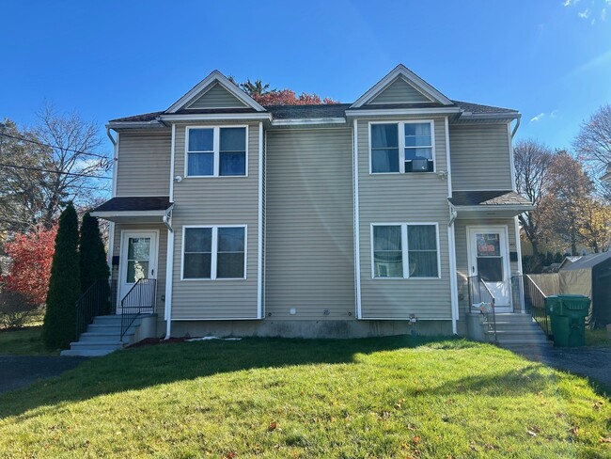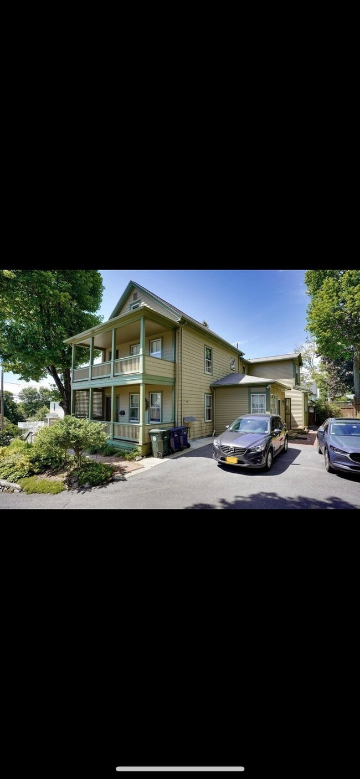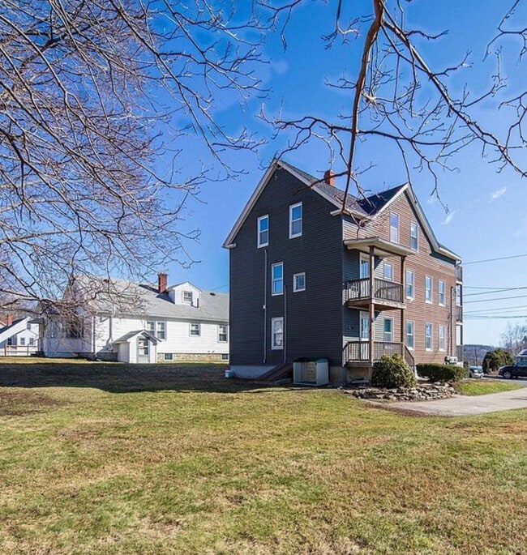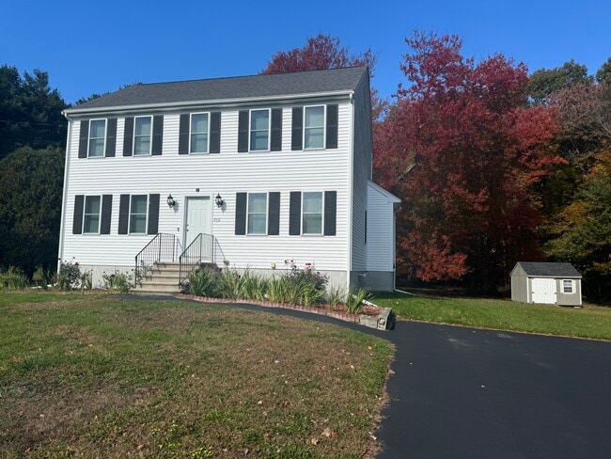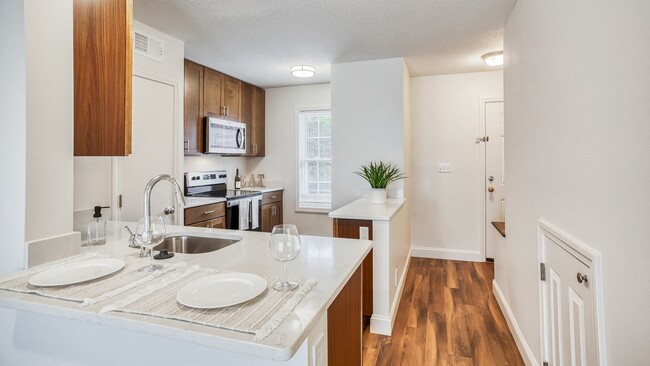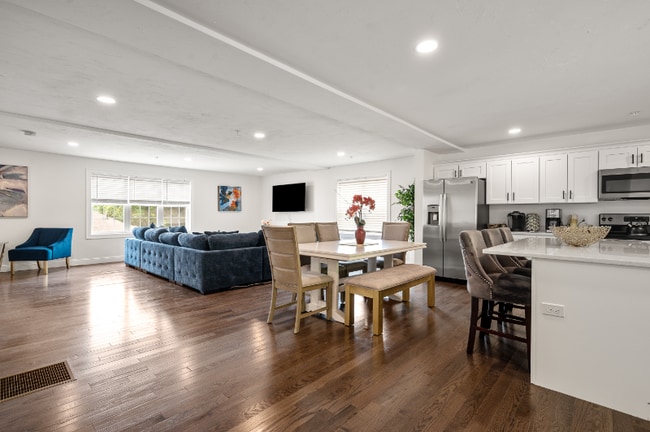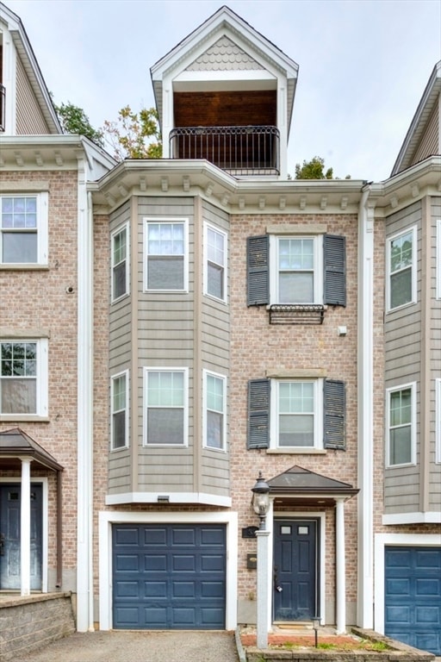4 Beds, 1 Bath, 1,478 sq ft
38 Johnson St
Worcester, MA 01604
-
Bedrooms
3
-
Bathrooms
2.5
-
Square Feet
1,824 sq ft
-
Available
Available Nov 21
Highlights
- Wood Flooring
- Solid Surface Countertops
- Stainless Steel Appliances
- Balcony
- Walk-In Closet
- No Cooling

About This Home
SHORT-Term Rental- three bedroom,two-and-a-half bath townhouse located 1 mile from UMass Memorial Medical Center. This spacious residence,thoughtfully designed across three levels of comfortable living. The first level has hardwood floors that run throughout the living,dining room and kitchen,creating a warm and inviting atmosphere. The living room has a gas fireplace and sliding doors that lead to an outside patio. Kitchen with granite counters,ss appliances and ample kitchen cabinets; There is also a half bath. Ascend the stairs to discover two generously sized bedrooms on the second floor. There is a full bath that is easily accessible from both bedrooms and is adorned with stylish fixtures,a shower and tub combination. The crown jewel of this home is the third-level main bedroom suite. A true sanctuary,this spacious room features plush carpeting,outside balcony,and enough space for a king-sized bed,sitting area,and more. MLS# 73456105
38 Johnson St is a townhome located in Worcester County and the 01604 ZIP Code. This area is served by the Worcester attendance zone.
Home Details
Year Built
Bedrooms and Bathrooms
Flooring
Home Design
Interior Spaces
Kitchen
Laundry
Listing and Financial Details
Lot Details
Outdoor Features
Parking
Utilities
Community Details
Overview
Pet Policy
Fees and Policies
The fees below are based on community-supplied data and may exclude additional fees and utilities.
- One-Time Basics
- Due at Move-In
- Security Deposit - RefundableCharged per unit.$2,600
- Due at Move-In
Property Fee Disclaimer: Based on community-supplied data and independent market research. Subject to change without notice. May exclude fees for mandatory or optional services and usage-based utilities.
Contact
- Listed by Rosa Wyse | Champion Real Estate,Inc.
- Phone Number
-
Source
 MLS Property Information Network
MLS Property Information Network
- Dishwasher
- Microwave
- Range
- Refrigerator
- Balcony
- Patio
Located less than two miles east of Downtown Worcester, Shrewsbury Street is a centrally located neighborhood with unbeatable access to local restaurants, cafes, bars, and entertainment. Green Hill Park sits just outside of the neighborhood, offering 480 acres of park land, athletic fields, playgrounds, trails, a petting zoo, and a golf course. Along Shrewsbury Street, you’ll find abundant dining and nightlife options, including Wormtown Brewery and Via Italian Table. Apartments and condos in the area range from affordable to upscale, so there’s something for everyone in this lively neighborhood. For even more big-city amenities, Boston sits just 50 miles east of Shrewsbury Street.
Learn more about living in Shrewsbury Street| Colleges & Universities | Distance | ||
|---|---|---|---|
| Colleges & Universities | Distance | ||
| Drive: | 3 min | 1.2 mi | |
| Drive: | 3 min | 1.6 mi | |
| Drive: | 3 min | 1.8 mi | |
| Drive: | 4 min | 2.0 mi |
 The GreatSchools Rating helps parents compare schools within a state based on a variety of school quality indicators and provides a helpful picture of how effectively each school serves all of its students. Ratings are on a scale of 1 (below average) to 10 (above average) and can include test scores, college readiness, academic progress, advanced courses, equity, discipline and attendance data. We also advise parents to visit schools, consider other information on school performance and programs, and consider family needs as part of the school selection process.
The GreatSchools Rating helps parents compare schools within a state based on a variety of school quality indicators and provides a helpful picture of how effectively each school serves all of its students. Ratings are on a scale of 1 (below average) to 10 (above average) and can include test scores, college readiness, academic progress, advanced courses, equity, discipline and attendance data. We also advise parents to visit schools, consider other information on school performance and programs, and consider family needs as part of the school selection process.
View GreatSchools Rating Methodology
Data provided by GreatSchools.org © 2025. All rights reserved.
You May Also Like
Similar Rentals Nearby
-
$2,400Total Monthly PriceTotal Monthly Price NewPrices include all required monthly fees.12 Month LeaseTownhome for Rent
-
$2,000Total Monthly PriceTotal Monthly Price NewPrices include all required monthly fees.12 Month LeaseTownhome for Rent3 Beds | 1 Bath | 1,271 sq ft
-
$2,325Total Monthly PriceTotal Monthly Price NewPrices include all required monthly fees.1 Month LeaseTownhome for Rent3 Beds | 1 Bath | 1,500 sq ft
-
$2,500Total Monthly PriceTotal Monthly Price NewPrices include all required monthly fees.12 Month LeaseTownhome for Rent5 Beds | 1 Bath | 1,325 sq ft
-
$2,500Total Monthly PriceTotal Monthly Price NewPrices include all required monthly fees.12 Month LeaseTownhome for Rent3 Beds | 2.5 Baths | 1,300 sq ft
-
$3,600Total Monthly PriceTotal Monthly Price NewPrices include all required monthly fees.12 Month LeaseTownhome for Rent4 Beds | 1.5 Baths | 1,500 sq ft
-
$2,150Total Monthly PriceTotal Monthly Price NewPrices include all required monthly fees.12 Month LeaseTownhome for Rent3 Beds | 1 Bath | 936 sq ft
-
$3,200Total Monthly PriceTotal Monthly Price NewPrices include all required monthly fees.12 Month LeaseTownhome for Rent3 Beds | 1.5 Baths | 1,000 sq ft
-
Total Monthly Price New3 Beds$3,620+Total Monthly PricePrices include base rent and required monthly fees. Variable costs based on usage may apply.
-
What Are Walk Score®, Transit Score®, and Bike Score® Ratings?
Walk Score® measures the walkability of any address. Transit Score® measures access to public transit. Bike Score® measures the bikeability of any address.
What is a Sound Score Rating?
A Sound Score Rating aggregates noise caused by vehicle traffic, airplane traffic and local sources
