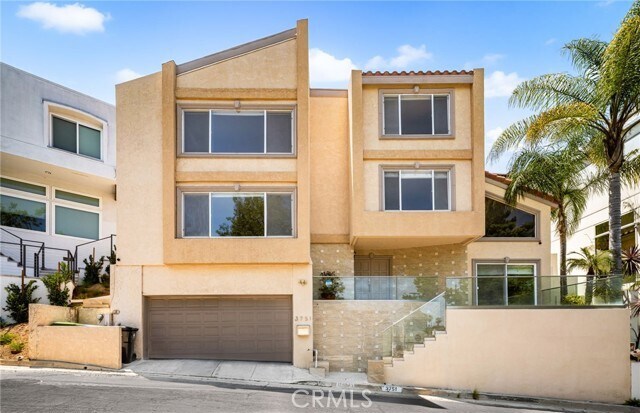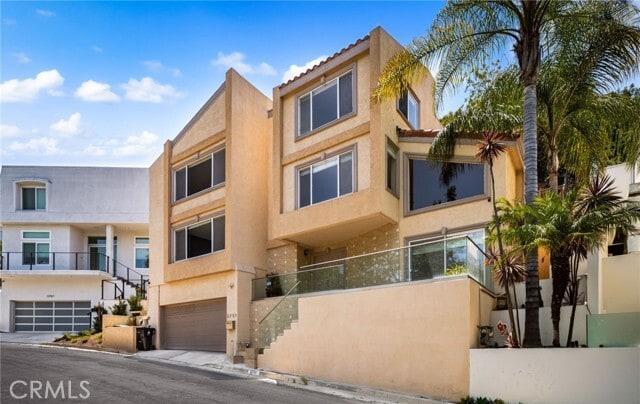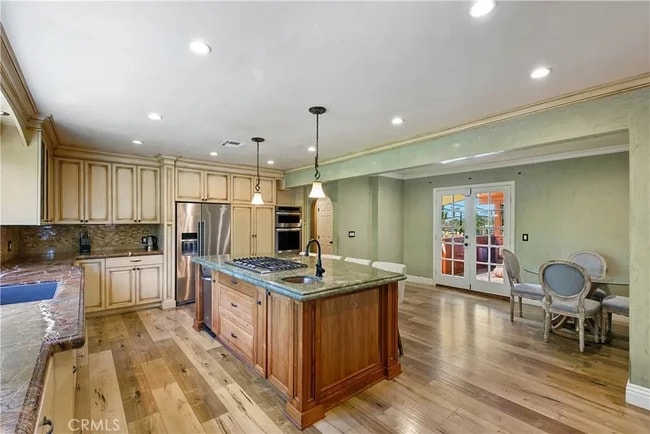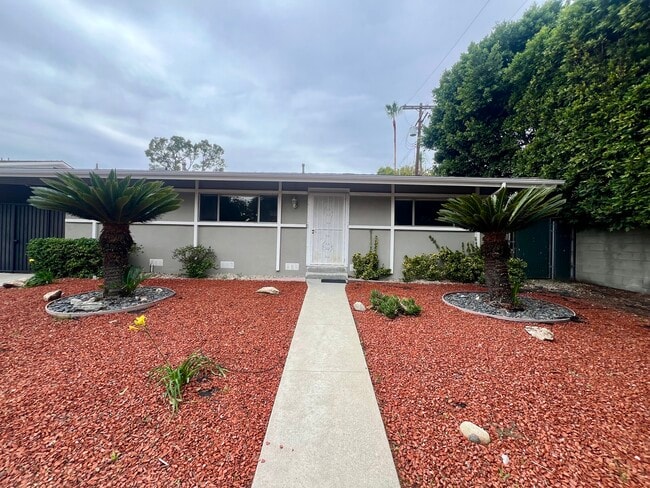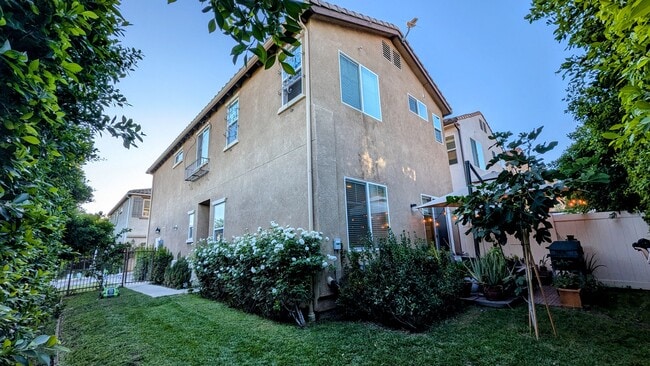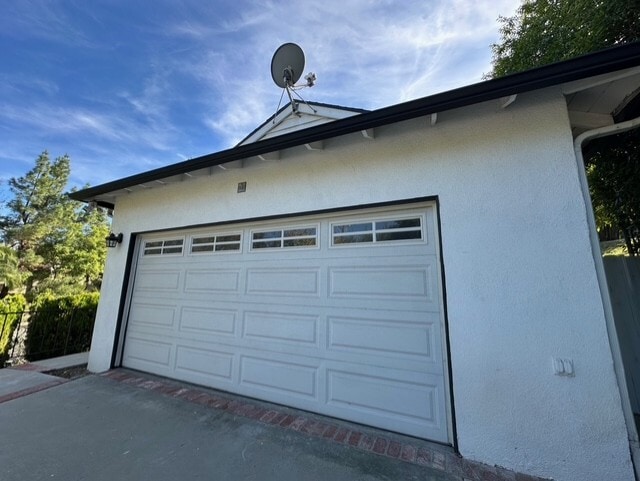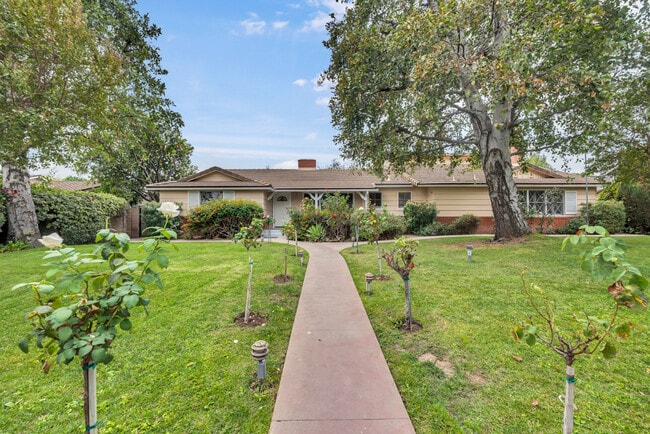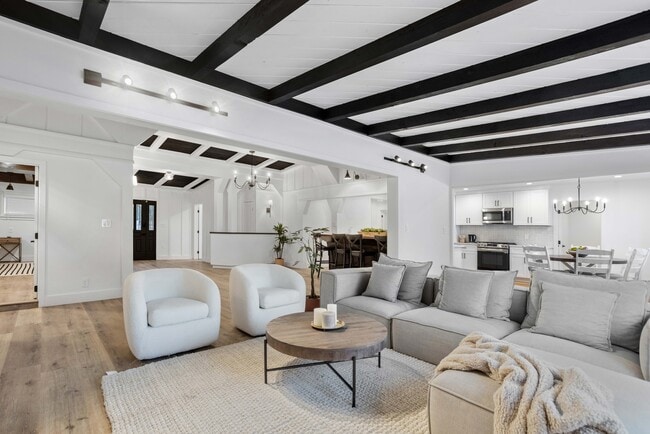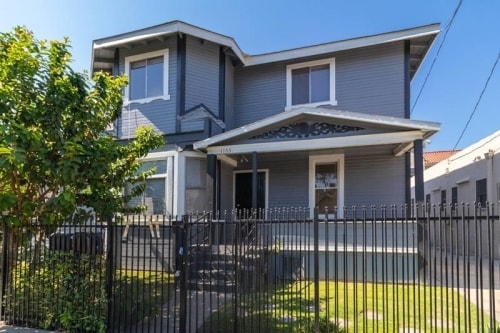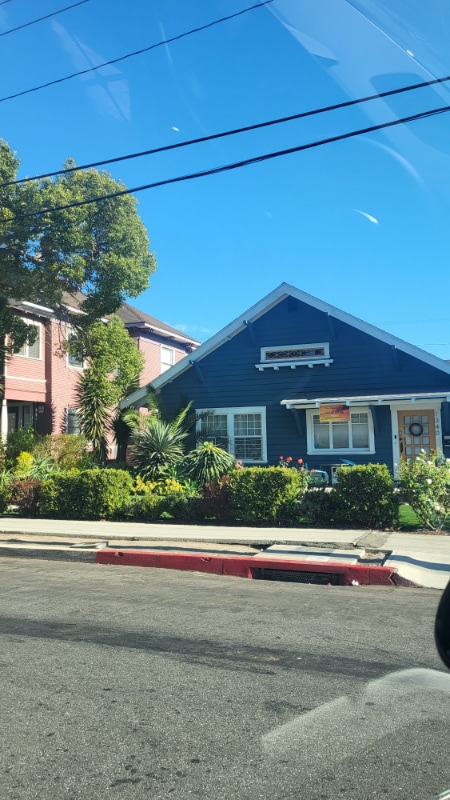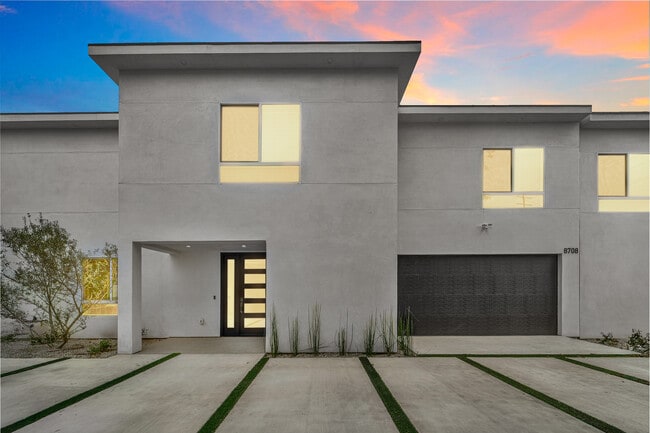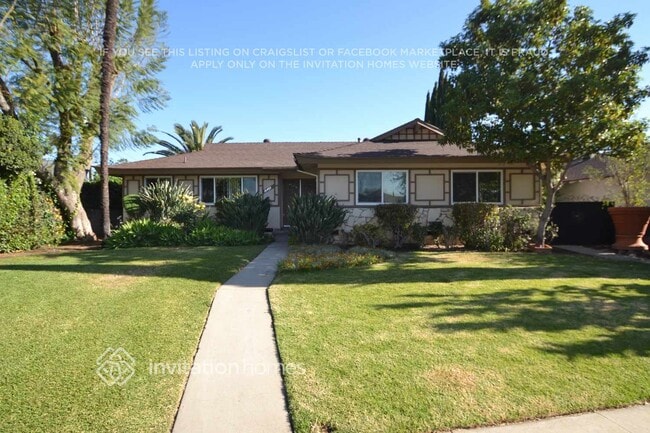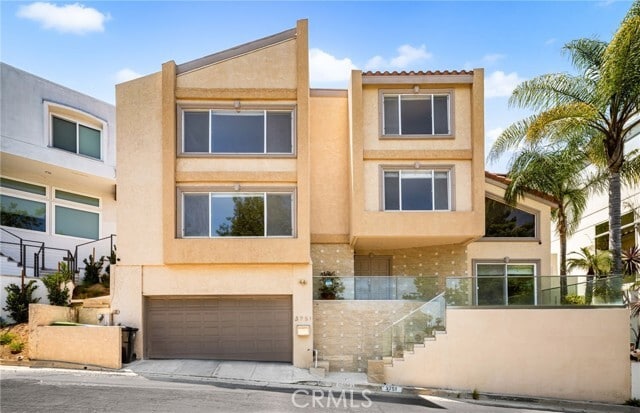3751 Prestwick Dr
Los Angeles, CA 90027
-
Bedrooms
4
-
Bathrooms
5
-
Square Feet
2,609 sq ft
-
Available
Available Now
Highlights
- City Lights View
- Open Floorplan
- Cathedral Ceiling
- Modern Architecture
- Quartz Countertops
- 2 Car Direct Access Garage

About This Home
Elevated in the scenic hills of Los Feliz, this beautifully updated multi level residence blends modern design with everyday comfort. A dramatic tile entryway and soaring vaulted ceilings welcome you into a bright, open living space anchored by a cozy fireplace. The open layout kitchen is designed for both function and style, featuring quartz countertops, a sleek tile backsplash, generous cabinet space, and a large center island perfect for casual dining or entertaining. New glass railings installed inside and out. Upstairs, a spacious open loft serves as a versatile family room or creative workspace. An additional Office / Flex Room provides additional flex space for those working from home. Each bedroom includes its own en suite bath, offering privacy and convenience for every member of the household. The primary suite features a renovated bathroom complete with dual vanities and a modern walk-in shower. Enjoy sweeping city lights and tranquil treetop views from multiple vantage points. Additional highlights include laminate flooring throughout, dual-pane windows, recently updated HVAC and recessed lighting. Location in a peaceful neighborhood, ideally located near popular shops, cafes, and hiking trails—and zoned for the award winning Franklin Elementary School—this home delivers the full Los Feliz package! MLS# PW25188051
3751 Prestwick Dr is a house located in Los Angeles County and the 90027 ZIP Code. This area is served by the Los Angeles Unified attendance zone.
Home Details
Home Type
Year Built
Bedrooms and Bathrooms
Flooring
Home Design
Home Security
Interior Spaces
Kitchen
Laundry
Listing and Financial Details
Lot Details
Outdoor Features
Parking
Utilities
Views
Community Details
Overview
Pet Policy
Fees and Policies
The fees below are based on community-supplied data and may exclude additional fees and utilities.
- One-Time Basics
- Due at Move-In
- Security Deposit - RefundableCharged per unit.$11,000
- Due at Move-In
- Garage Lot
- Garage - Attached
Property Fee Disclaimer: Based on community-supplied data and independent market research. Subject to change without notice. May exclude fees for mandatory or optional services and usage-based utilities.
Details
Lease Options
-
12 Months
Contact
- Listed by Kevin Kim | Circa Properties, Inc.
- Phone Number
-
Source
 California Regional Multiple Listing Service
California Regional Multiple Listing Service
- Washer/Dryer Hookup
- Air Conditioning
- Heating
- Fireplace
- Dishwasher
- Disposal
- Microwave
- Oven
- Range
- Tile Floors
- Vinyl Flooring
- Double Pane Windows
- Patio
Although smaller than its better-known neighbor to the west, East Hollywood is a centrally located neighborhood in Los Angeles. East Hollywood is accessible to various freeways and many other popular neighborhoods, so commuters are set. This neighborhood boasts lower rent costs than its neighbors, a diverse community, and unique restaurants. Los Angeles City College, Barnsdall Art Park, and three large hospitals are all located in the East Hollywood area. This community sits just two miles from Downtown Los Angeles, making it popular for those interested in staying close to the city. With a dense population and a hip vibe, East Hollywood is the place to be.
Learn more about living in East Hollywood| Colleges & Universities | Distance | ||
|---|---|---|---|
| Colleges & Universities | Distance | ||
| Drive: | 7 min | 3.1 mi | |
| Drive: | 9 min | 4.2 mi | |
| Drive: | 10 min | 4.5 mi | |
| Drive: | 11 min | 6.7 mi |
 The GreatSchools Rating helps parents compare schools within a state based on a variety of school quality indicators and provides a helpful picture of how effectively each school serves all of its students. Ratings are on a scale of 1 (below average) to 10 (above average) and can include test scores, college readiness, academic progress, advanced courses, equity, discipline and attendance data. We also advise parents to visit schools, consider other information on school performance and programs, and consider family needs as part of the school selection process.
The GreatSchools Rating helps parents compare schools within a state based on a variety of school quality indicators and provides a helpful picture of how effectively each school serves all of its students. Ratings are on a scale of 1 (below average) to 10 (above average) and can include test scores, college readiness, academic progress, advanced courses, equity, discipline and attendance data. We also advise parents to visit schools, consider other information on school performance and programs, and consider family needs as part of the school selection process.
View GreatSchools Rating Methodology
Data provided by GreatSchools.org © 2025. All rights reserved.
Transportation options available in Los Angeles include Vermont/Sunset Station, located 2.3 miles from 3751 Prestwick Dr. 3751 Prestwick Dr is near Bob Hope, located 11.5 miles or 18 minutes away, and Los Angeles International, located 17.5 miles or 33 minutes away.
| Transit / Subway | Distance | ||
|---|---|---|---|
| Transit / Subway | Distance | ||
|
|
Drive: | 6 min | 2.3 mi |
|
|
Drive: | 6 min | 2.8 mi |
|
|
Drive: | 6 min | 2.9 mi |
|
|
Drive: | 8 min | 3.8 mi |
|
|
Drive: | 8 min | 3.8 mi |
| Commuter Rail | Distance | ||
|---|---|---|---|
| Commuter Rail | Distance | ||
|
|
Drive: | 6 min | 2.4 mi |
|
|
Drive: | 11 min | 6.1 mi |
|
|
Drive: | 13 min | 6.5 mi |
|
|
Drive: | 15 min | 6.6 mi |
|
|
Drive: | 15 min | 8.7 mi |
| Airports | Distance | ||
|---|---|---|---|
| Airports | Distance | ||
|
Bob Hope
|
Drive: | 18 min | 11.5 mi |
|
Los Angeles International
|
Drive: | 33 min | 17.5 mi |
Time and distance from 3751 Prestwick Dr.
| Shopping Centers | Distance | ||
|---|---|---|---|
| Shopping Centers | Distance | ||
| Drive: | 4 min | 1.4 mi | |
| Drive: | 4 min | 1.4 mi | |
| Drive: | 4 min | 1.6 mi |
| Parks and Recreation | Distance | ||
|---|---|---|---|
| Parks and Recreation | Distance | ||
|
Bird Sanctuary
|
Drive: | 6 min | 1.8 mi |
|
Marsh Park
|
Drive: | 8 min | 2.8 mi |
|
Griffith Observatory
|
Drive: | 10 min | 3.0 mi |
|
Los Angeles Zoo
|
Drive: | 12 min | 3.1 mi |
|
Griffith Park
|
Drive: | 18 min | 4.8 mi |
| Hospitals | Distance | ||
|---|---|---|---|
| Hospitals | Distance | ||
| Drive: | 5 min | 2.1 mi | |
| Drive: | 6 min | 2.3 mi | |
| Drive: | 6 min | 2.4 mi |
| Military Bases | Distance | ||
|---|---|---|---|
| Military Bases | Distance | ||
| Drive: | 33 min | 23.1 mi |
You May Also Like
Similar Rentals Nearby
What Are Walk Score®, Transit Score®, and Bike Score® Ratings?
Walk Score® measures the walkability of any address. Transit Score® measures access to public transit. Bike Score® measures the bikeability of any address.
What is a Sound Score Rating?
A Sound Score Rating aggregates noise caused by vehicle traffic, airplane traffic and local sources
