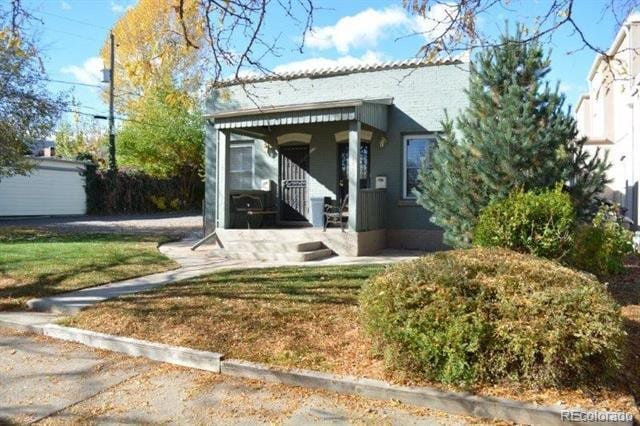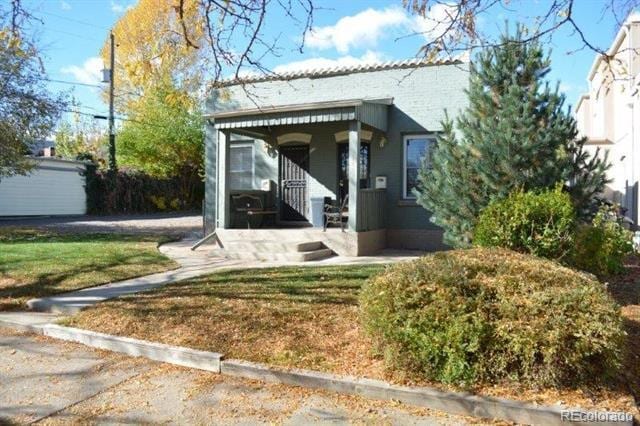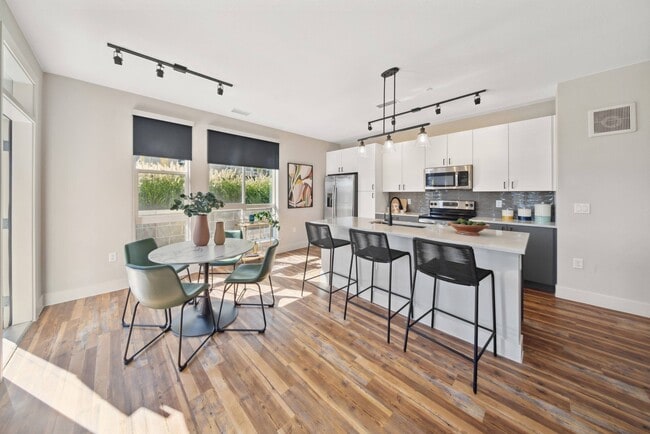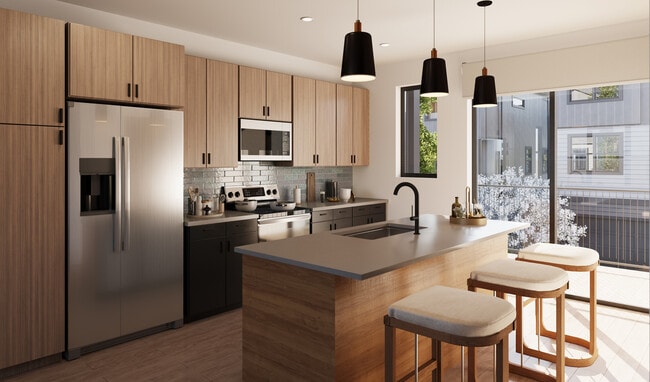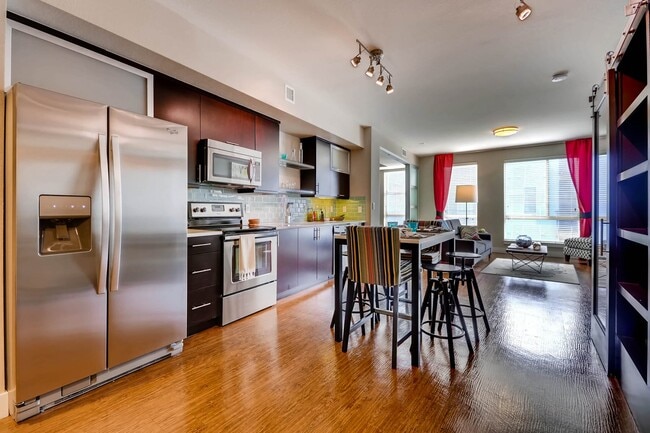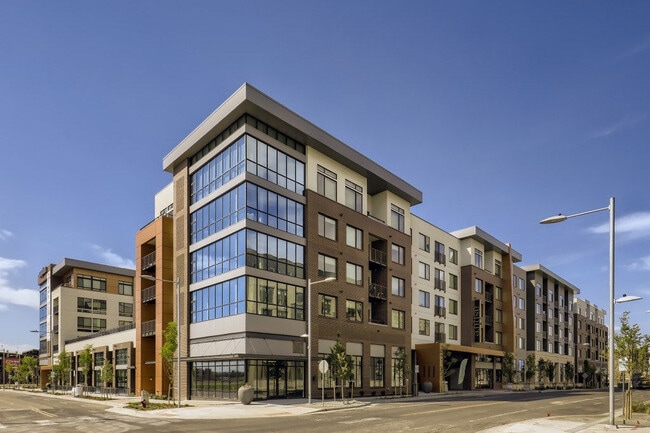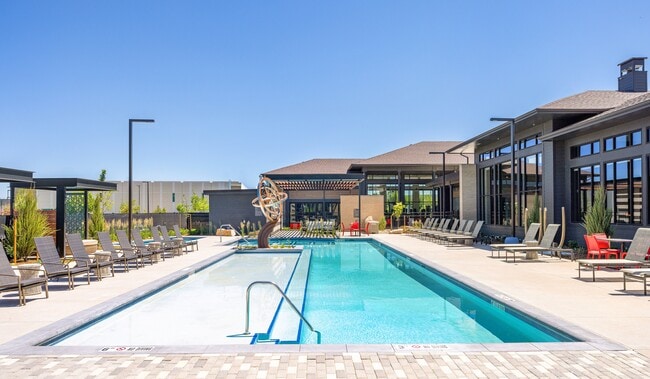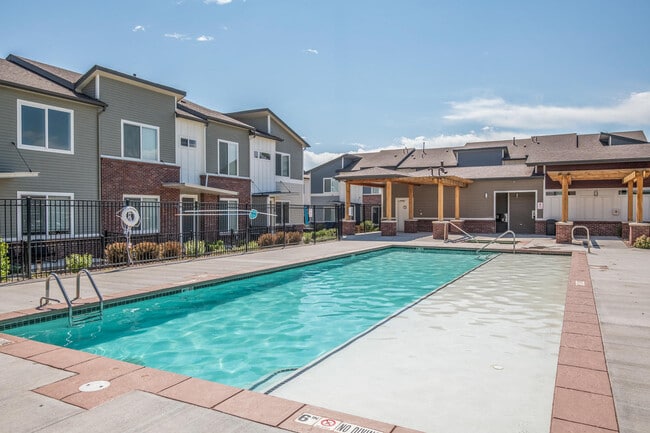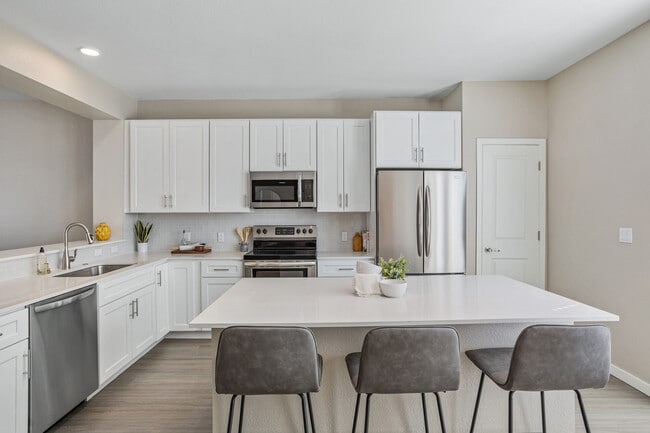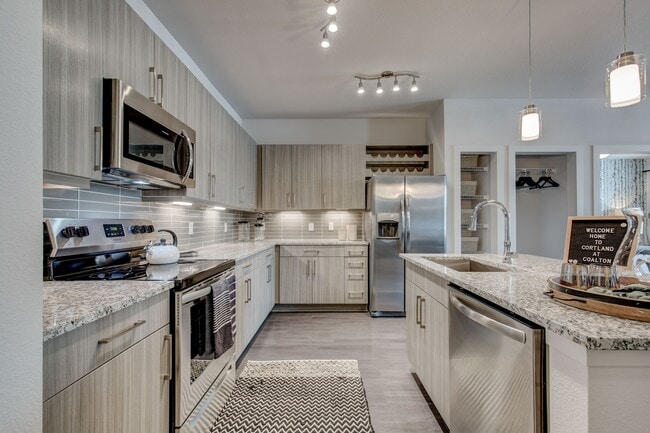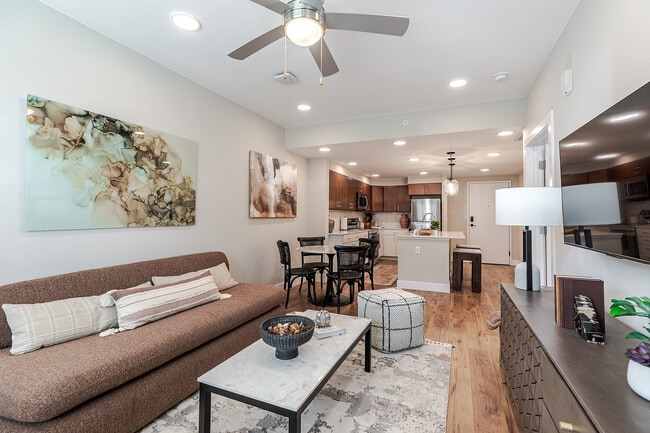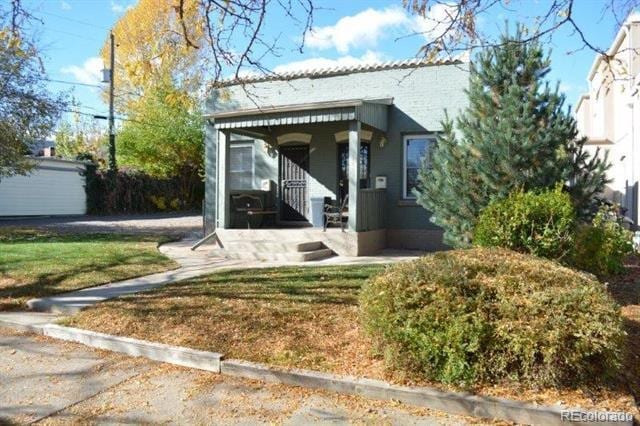3733 Alcott St
Denver, CO 80211
-
Bedrooms
1
-
Bathrooms
1
-
Square Feet
709 sq ft
-
Available
Available Now
Highlights
- Open Floorplan
- Property is near public transit
- Wood Flooring
- Solid Surface Countertops
- Community Garden
- Front Porch

About This Home
This classic northwest Denver duplex is like new inside with many updates. The open living and dining areas are spacious with big windows and exposed brick. The kitchen is completely remodeled with granite counter tops, stainless steel appliances and lots of cabinets space (including a large pantry). The bedroom is spacious and quiet with a large closet, there are full laundry machines, a full updated bathroom with tile shower surround and glass door, and a large storage room in the unfinished basement. Outside offers a shared large covered back patio, facing into the fenced grassy yard with fenced raised garden beds. There is one garage parking space and another space off street. The best part is it's located in north LoHi, walking distance to the shops, dining and nightlife of LoHi and Sunnyside, and a short bike ride to Tennyson St, in Berkeley and 32nd Ave. in Highland. *All information contained herein may be deemed reliable, but not guaranteed and is subject to change without notice. It is up to the agent or prospective tenant to verify any and all information, in advertising or otherwise, prior to completing an application and/or signing a lease. Contact broker with questions or for more pictures. Applications and lease can be done electonically and therefore sight unseen. Pets are possible pending details. Townhouse MLS# 3908892
3733 Alcott St is a townhome located in Denver County and the 80211 ZIP Code. This area is served by the Denver County 1 attendance zone.
Home Details
Home Type
Year Built
Basement
Bedrooms and Bathrooms
Eco-Friendly Details
Interior Spaces
Kitchen
Laundry
Listing and Financial Details
Location
Lot Details
Outdoor Features
Parking
Schools
Utilities
Community Details
Amenities
Overview
Pet Policy
Contact
- Listed by Colin D. Herzoff | Zephyr Real Estate Services
- Phone Number
- Contact
-
Source
 REcolorado®
REcolorado®
- Dishwasher
- Disposal
- Hardwood Floors
- Basement
Welcome to one of Denver's trendiest neighborhoods that boasts an abundance of food, drink, and entertainment sources. From grassy community parks and live music venues to hip local shops and tasteful restaurants, you’ll be stunned by the number of delightful destinations to visit in the Highlands.
There’s a enticing variety of dining options in this bustling neighborhood that’s sure to get you out of your box. From Highland Tap and Burger to Tacos Tequila Whiskey, your taste buds will not be disappointed in this diverse district. Feeling artsy? The local talent in the Highlands will astound you, so don’t forget to check out the local art galleries, shops, and exhibitions in town.
From Victorian-style homes and historic brick buildings to modern apartments and sleek architecture, the Highlands truly has it all, giving its renters numerous options to call home. To top it off, Downtown Denver is just two miles southeast of the Highlands.
Learn more about living in Highlands| Colleges & Universities | Distance | ||
|---|---|---|---|
| Colleges & Universities | Distance | ||
| Drive: | 6 min | 2.2 mi | |
| Drive: | 7 min | 2.5 mi | |
| Drive: | 7 min | 2.6 mi | |
| Drive: | 7 min | 2.6 mi |
 The GreatSchools Rating helps parents compare schools within a state based on a variety of school quality indicators and provides a helpful picture of how effectively each school serves all of its students. Ratings are on a scale of 1 (below average) to 10 (above average) and can include test scores, college readiness, academic progress, advanced courses, equity, discipline and attendance data. We also advise parents to visit schools, consider other information on school performance and programs, and consider family needs as part of the school selection process.
The GreatSchools Rating helps parents compare schools within a state based on a variety of school quality indicators and provides a helpful picture of how effectively each school serves all of its students. Ratings are on a scale of 1 (below average) to 10 (above average) and can include test scores, college readiness, academic progress, advanced courses, equity, discipline and attendance data. We also advise parents to visit schools, consider other information on school performance and programs, and consider family needs as part of the school selection process.
View GreatSchools Rating Methodology
Data provided by GreatSchools.org © 2025. All rights reserved.
Transportation options available in Denver include Union Station Track 12, located 1.6 miles from 3733 Alcott St. 3733 Alcott St is near Denver International, located 24.7 miles or 33 minutes away.
| Transit / Subway | Distance | ||
|---|---|---|---|
| Transit / Subway | Distance | ||
| Drive: | 5 min | 1.6 mi | |
|
|
Drive: | 5 min | 2.0 mi |
| Drive: | 6 min | 2.1 mi | |
|
|
Drive: | 7 min | 2.6 mi |
| Drive: | 8 min | 2.8 mi |
| Commuter Rail | Distance | ||
|---|---|---|---|
| Commuter Rail | Distance | ||
| Drive: | 4 min | 1.7 mi | |
| Drive: | 5 min | 1.8 mi | |
|
|
Drive: | 5 min | 1.9 mi |
|
|
Drive: | 5 min | 2.0 mi |
| Drive: | 14 min | 3.5 mi |
| Airports | Distance | ||
|---|---|---|---|
| Airports | Distance | ||
|
Denver International
|
Drive: | 33 min | 24.7 mi |
Time and distance from 3733 Alcott St.
| Shopping Centers | Distance | ||
|---|---|---|---|
| Shopping Centers | Distance | ||
| Walk: | 3 min | 0.2 mi | |
| Walk: | 7 min | 0.4 mi | |
| Walk: | 12 min | 0.6 mi |
| Parks and Recreation | Distance | ||
|---|---|---|---|
| Parks and Recreation | Distance | ||
|
Landry's Downtown Aquarium
|
Drive: | 4 min | 1.6 mi |
|
Centennial Gardens
|
Drive: | 5 min | 1.6 mi |
|
Children's Museum of Denver
|
Drive: | 7 min | 2.0 mi |
|
Lower Downtown Historic District (LoDo)
|
Drive: | 6 min | 2.2 mi |
|
Civic Center Park
|
Drive: | 8 min | 3.0 mi |
| Hospitals | Distance | ||
|---|---|---|---|
| Hospitals | Distance | ||
| Drive: | 8 min | 3.4 mi | |
| Drive: | 9 min | 3.6 mi | |
| Drive: | 10 min | 3.9 mi |
| Military Bases | Distance | ||
|---|---|---|---|
| Military Bases | Distance | ||
| Drive: | 47 min | 22.1 mi | |
| Drive: | 82 min | 67.0 mi | |
| Drive: | 92 min | 76.6 mi |
You May Also Like
Applicant has the right to provide the property manager or owner with a Portable Tenant Screening Report (PTSR) that is not more than 30 days old, as defined in § 38-12-902(2.5), Colorado Revised Statutes; and 2) if Applicant provides the property manager or owner with a PTSR, the property manager or owner is prohibited from: a) charging Applicant a rental application fee; or b) charging Applicant a fee for the property manager or owner to access or use the PTSR.
Similar Rentals Nearby
What Are Walk Score®, Transit Score®, and Bike Score® Ratings?
Walk Score® measures the walkability of any address. Transit Score® measures access to public transit. Bike Score® measures the bikeability of any address.
What is a Sound Score Rating?
A Sound Score Rating aggregates noise caused by vehicle traffic, airplane traffic and local sources
