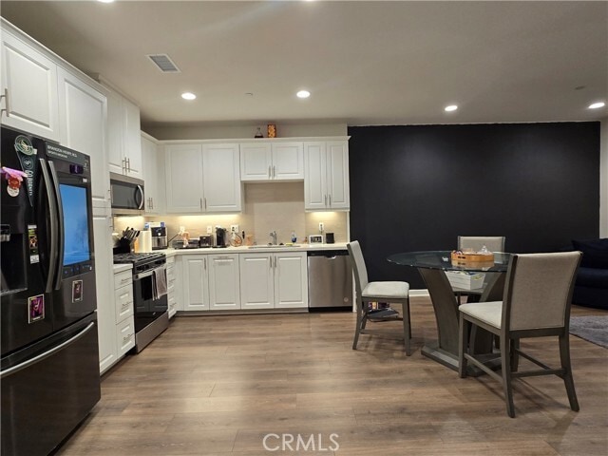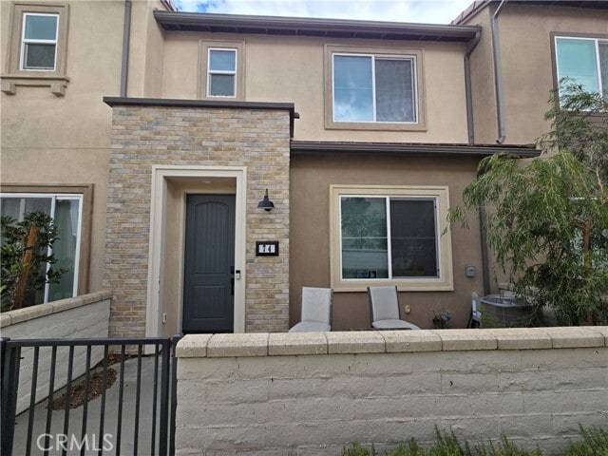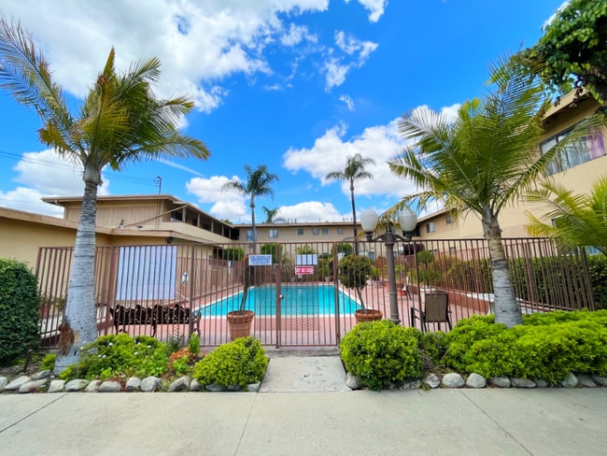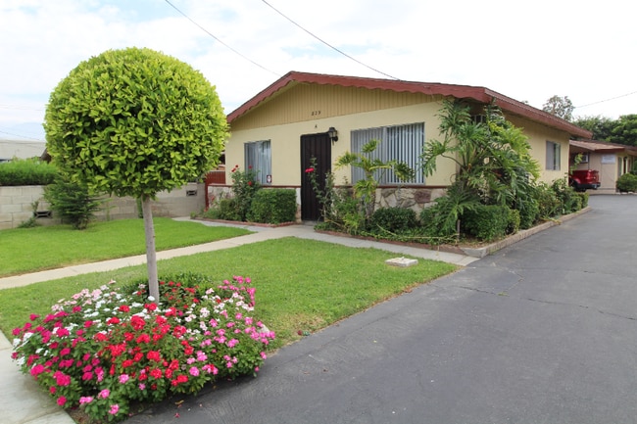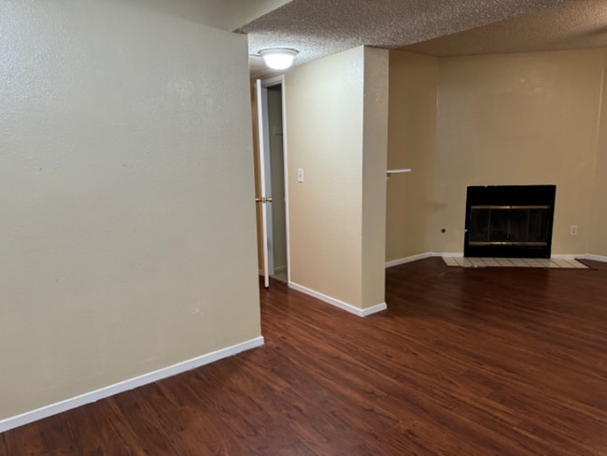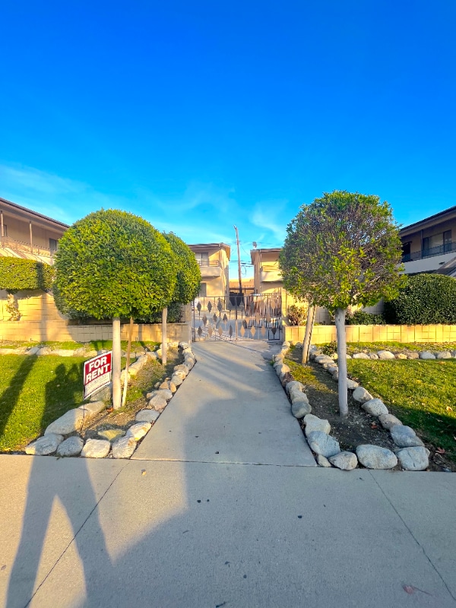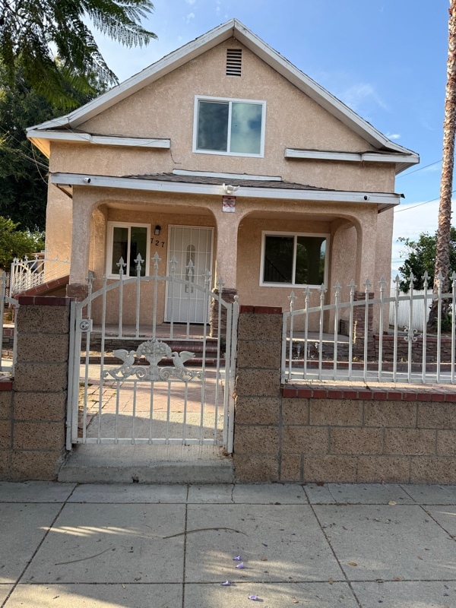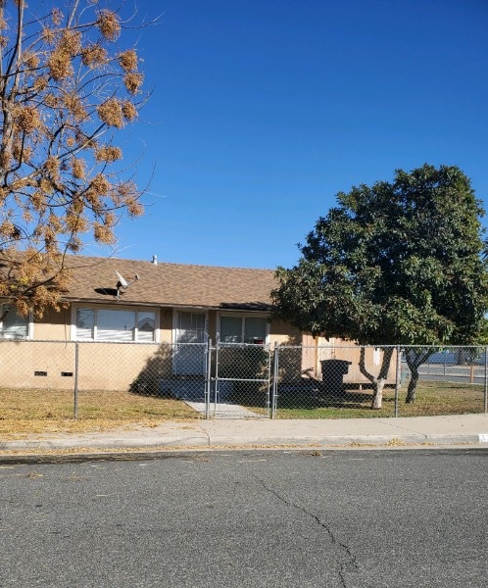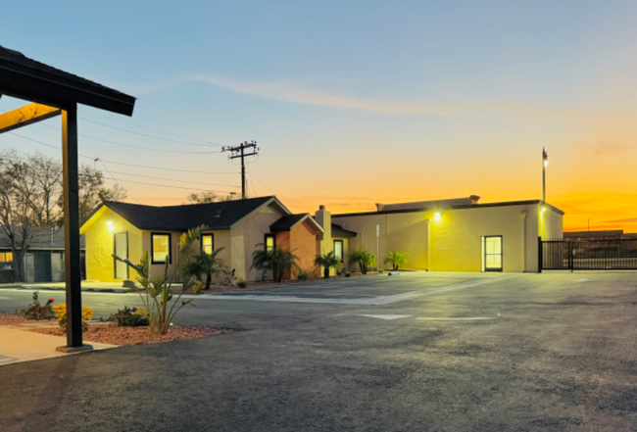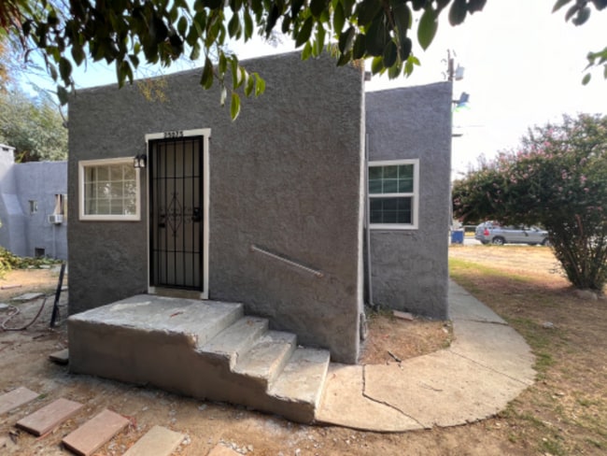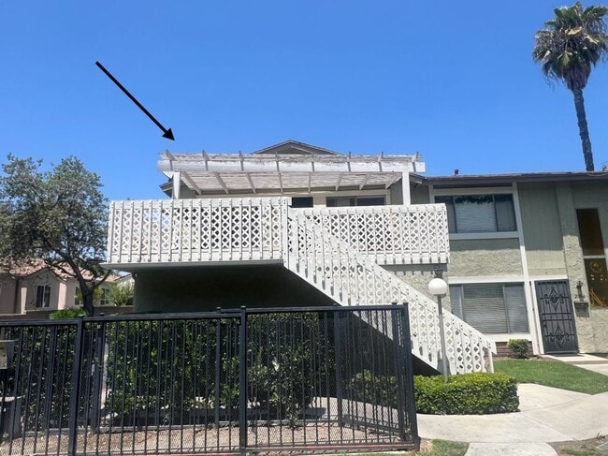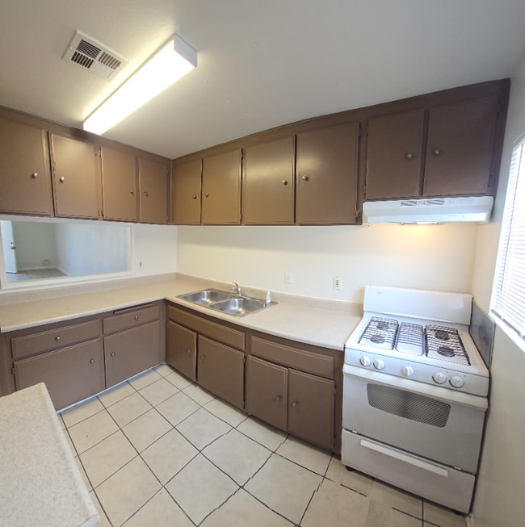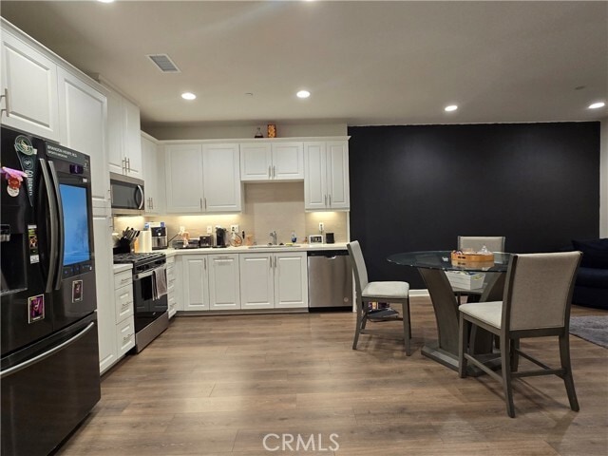3691 E Moonlight St Unit 74
Ontario, CA 91761
-
Bedrooms
2
-
Bathrooms
3
-
Square Feet
1,375 sq ft
-
Available
Available Sep 27
Highlights
- Spa
- Primary Bedroom Suite
- Open Floorplan
- Craftsman Architecture
- Mountain View
- Loft

About This Home
Welcome to 3691 E Moonlight St, Unit 74 – a modern 2-bedroom, 2.5-bathroom condominium built in 2023, offering 1,375 sq. ft. of thoughtfully designed living space in the highly desirable New Haven community of Ontario Ranch. Step inside to an open-concept floor plan with high ceilings, large windows that provide the home with natural light, recessed lighting and sleek laminate flooring, creating a warm and inviting ambiance. The kitchen features stainless steel appliances, quartz countertops, a stylish tile backsplash, and white shaker cabinets. Upstairs, the primary suite includes a generous walk-in closet and an en-suite bathroom with dual sinks, quartz counters, and modern fixtures. The second bedroom is also an en-suite, perfect for guests or family, with ample closet space. The conveniently located laundry room is upstairs as well. Enjoy a private outdoor patio, perfect for morning coffee or evening relaxation. The home also comes equipped with solar panels, reducing energy costs while supporting sustainable living. The New Haven community offers resort-style amenities, including multiple gated swimming pools, BBQ areas, playgrounds, and scenic walking paths. Prime Location: Minutes from Ontario Mills, Victoria Gardens, and local dining options Close to highly rated schools and educational facilities Easy access to the 60, 10, and 15 freeways for a smooth commute MLS# CV25224593
3691 E Moonlight St is a condo located in San Bernardino County and the 91761 ZIP Code.
Home Details
Home Type
Year Built
Bedrooms and Bathrooms
Eco-Friendly Details
Home Design
Home Security
Interior Spaces
Kitchen
Laundry
Listing and Financial Details
Lot Details
Outdoor Features
Parking
Pool
Utilities
Views
Community Details
Overview
Recreation
Fees and Policies
The fees below are based on community-supplied data and may exclude additional fees and utilities.
- Parking
-
Other--
Details
Lease Options
-
12 Months
Contact
- Listed by Robert Del Rosario | FIRST CHOICE REALTY SOLUTIONS
- Phone Number
- Contact
-
Source
 California Regional Multiple Listing Service
California Regional Multiple Listing Service
- Air Conditioning
- Heating
- Dishwasher
- Oven
- Range
- Vinyl Flooring
- Patio
- Spa
- Pool
Ontario is one of the busiest communities in the Inland Empire, with events and attractions drawing folks from all over southern California as well as locals. The city is a popular shopping destination, specifically the enormous Ontario Mills shopping mall. Next door to Ontario Mills, Citizens Business Bank Arena plays host to concerts and sporting events throughout the year, regularly drawing crowds of up to 11,000 people. Both of these attractions sit on the northeast corner of Ontario, as does the popular Cucamonga-Guasti Regional Park. Metrolink service connects Ontario to Riverside in the east (30 minutes) and Los Angeles in the west (roughly one hour).
Learn more about living in Ontario| Colleges & Universities | Distance | ||
|---|---|---|---|
| Colleges & Universities | Distance | ||
| Drive: | 14 min | 8.1 mi | |
| Drive: | 19 min | 10.8 mi | |
| Drive: | 23 min | 12.8 mi | |
| Drive: | 22 min | 14.9 mi |
You May Also Like
Similar Rentals Nearby
What Are Walk Score®, Transit Score®, and Bike Score® Ratings?
Walk Score® measures the walkability of any address. Transit Score® measures access to public transit. Bike Score® measures the bikeability of any address.
What is a Sound Score Rating?
A Sound Score Rating aggregates noise caused by vehicle traffic, airplane traffic and local sources
