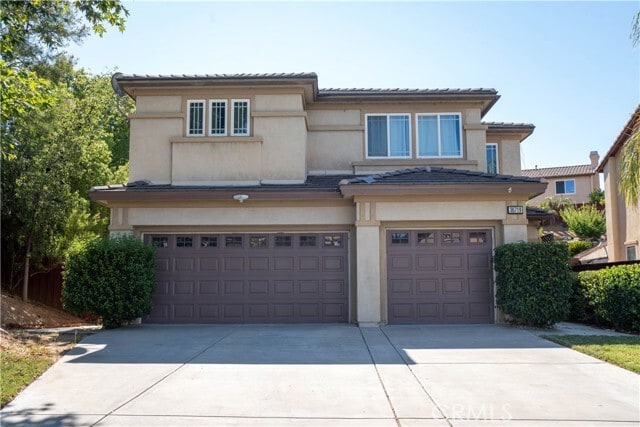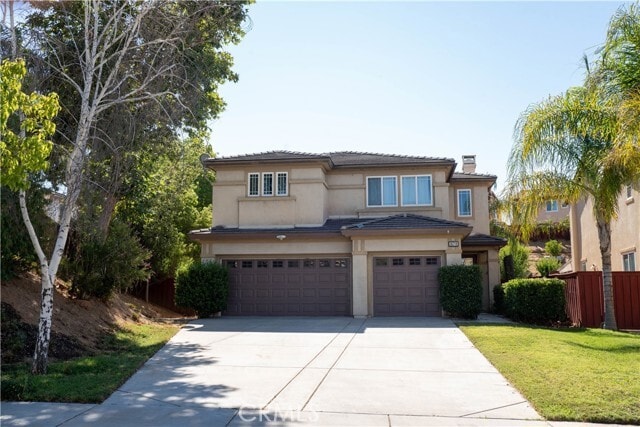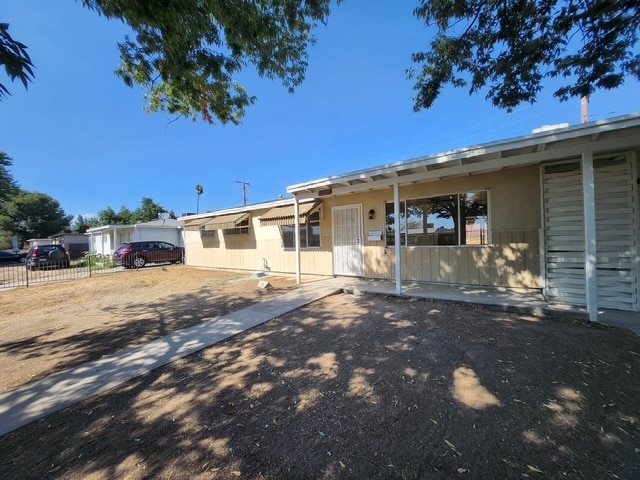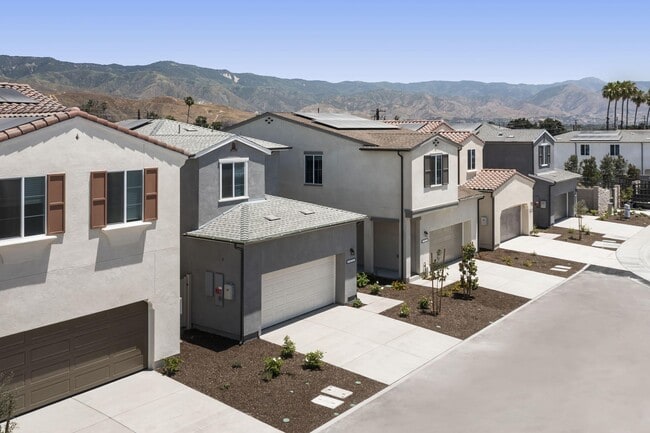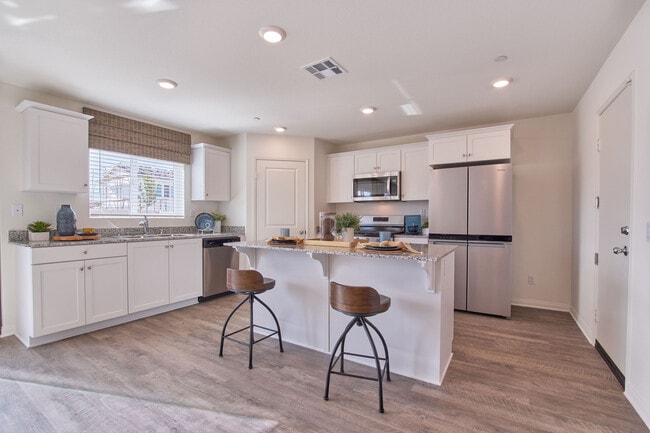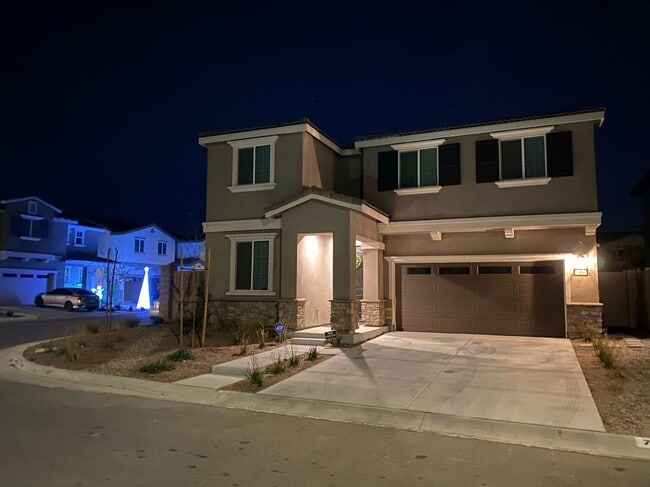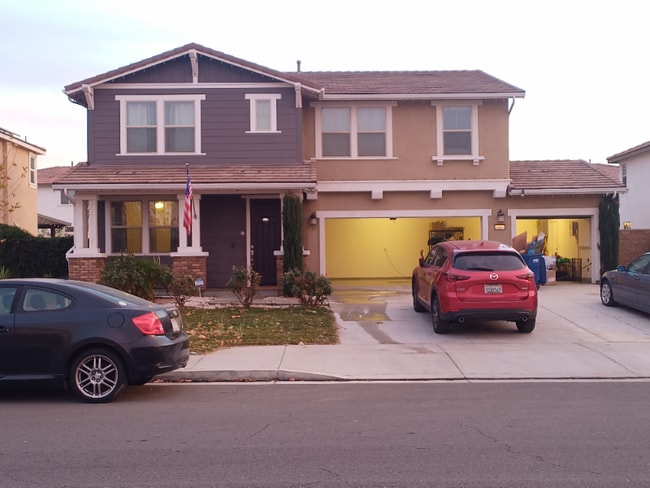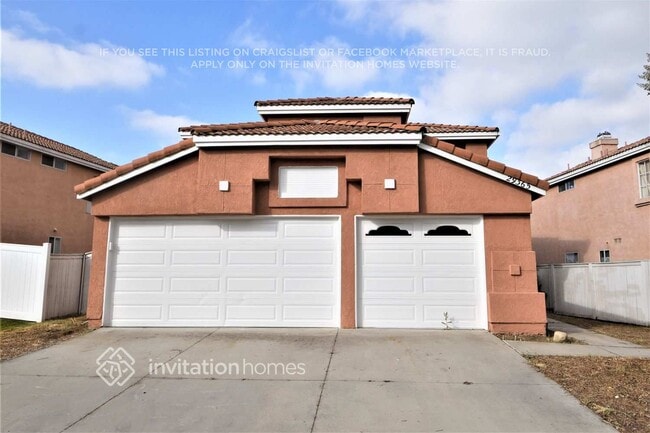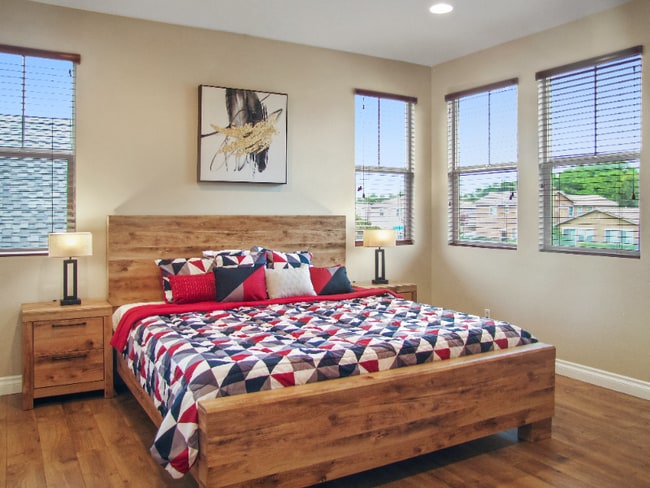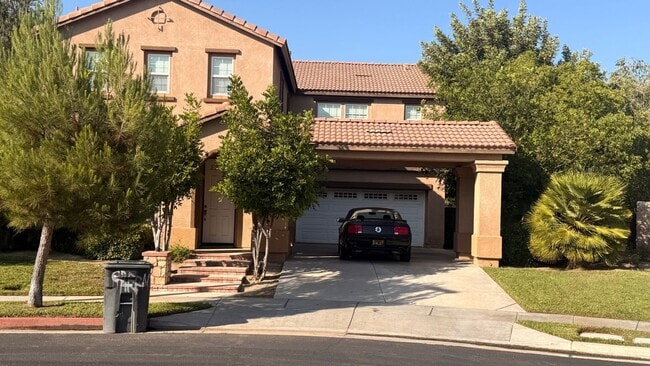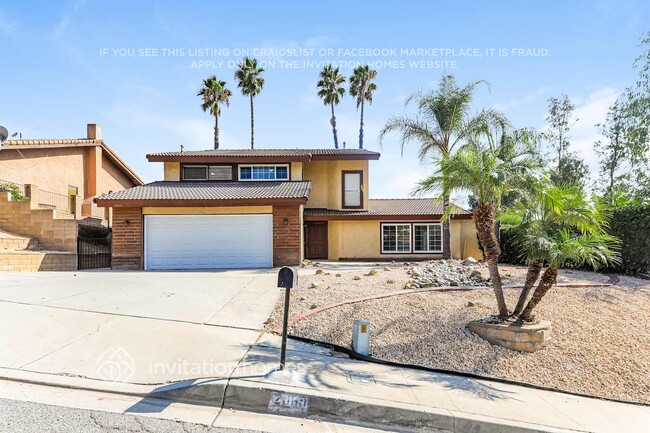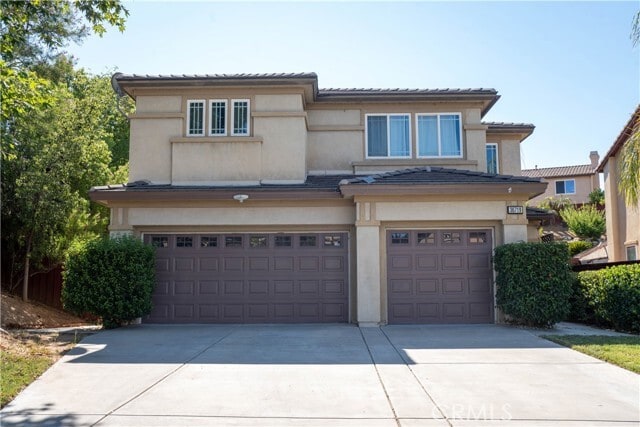36719 Torrey Pines Dr
Beaumont, CA 92223
-
Bedrooms
4
-
Bathrooms
3
-
Square Feet
2,705 sq ft
-
Available
Available Now
Highlights
- Fishing
- Community Lake
- Cathedral Ceiling
- Main Floor Bedroom
- Loft
- Neighborhood Views

About This Home
Located in the highly desirable gated community of Tournament Hills, this stunning two-story home offers 3 bedrooms, 2.5 bathrooms, a spacious loft and a dedicated office that can easily serve as a 4th bedroom. Step inside to a bright and open layout featuring soaring cathedral ceilings that welcome you into the formal living room. The kitchen boasts granite countertops, a center island, pantry, and an open design perfect for entertaining. Upstairs, the expansive primary suite includes a large walk-in closet with built-in cabinets and a private bathroom with dual sinks, a jetted soaking tub, and a separate shower. The addition loft provides even more space for relaxation, work, or play. The backyard is designed for gathering, complete with a gazebo, built-in grill, and a covered concrete patio. The property also includes a 3 car garage, a huge lot, and an extended driveway offering plenty of parking. Tournament Hills offers resort-style amenities including walking paths, a private lake with picnic areas, and 24-hour security. Conveniently located near Tournament Hills Elementary School, This community is ideal for families seeking comfort and peace of mind. MLS# SR25250104
36719 Torrey Pines Dr is a house located in Riverside County and the 92223 ZIP Code.
Home Details
Home Type
Year Built
Accessible Home Design
Bedrooms and Bathrooms
Home Design
Interior Spaces
Laundry
Listing and Financial Details
Lot Details
Parking
Utilities
Views
Community Details
Amenities
Overview
Pet Policy
Recreation
Fees and Policies
The fees below are based on community-supplied data and may exclude additional fees and utilities.
- One-Time Basics
- Due at Move-In
- Security Deposit - Refundable$3,600
- Due at Move-In
- Garage - Attached
Property Fee Disclaimer: Based on community-supplied data and independent market research. Subject to change without notice. May exclude fees for mandatory or optional services and usage-based utilities.
Details
Lease Options
-
12 Months
Contact
- Listed by Elizabeth Granados | eXp Realty of Southern California, Inc
- Phone Number
- Contact
-
Source
 California Regional Multiple Listing Service
California Regional Multiple Listing Service
- Air Conditioning
- Heating
- Fireplace
- Pantry
- Grill
| Colleges & Universities | Distance | ||
|---|---|---|---|
| Colleges & Universities | Distance | ||
| Drive: | 12 min | 7.8 mi | |
| Drive: | 22 min | 14.5 mi | |
| Drive: | 21 min | 15.2 mi | |
| Drive: | 30 min | 19.0 mi |
You May Also Like
Similar Rentals Nearby
What Are Walk Score®, Transit Score®, and Bike Score® Ratings?
Walk Score® measures the walkability of any address. Transit Score® measures access to public transit. Bike Score® measures the bikeability of any address.
What is a Sound Score Rating?
A Sound Score Rating aggregates noise caused by vehicle traffic, airplane traffic and local sources
