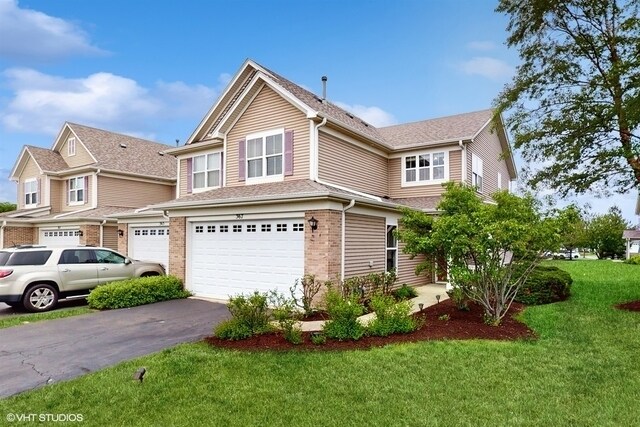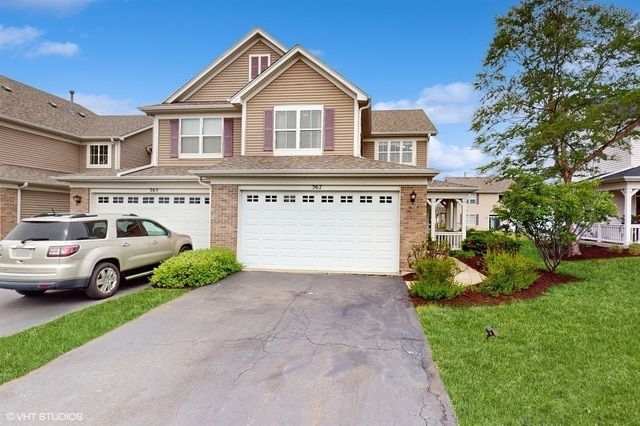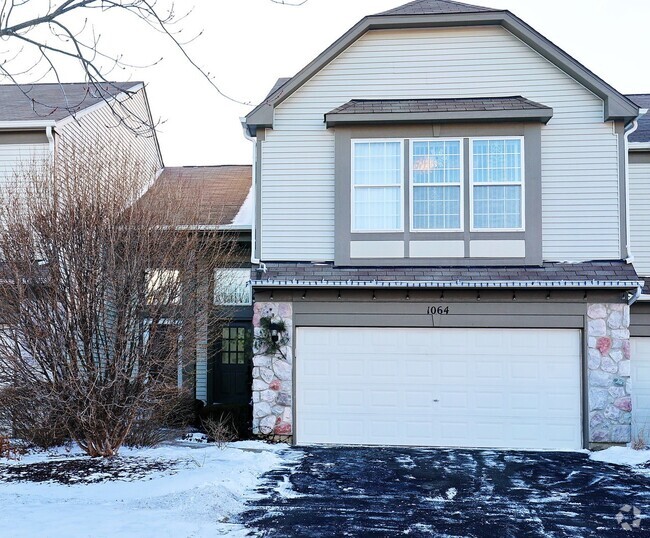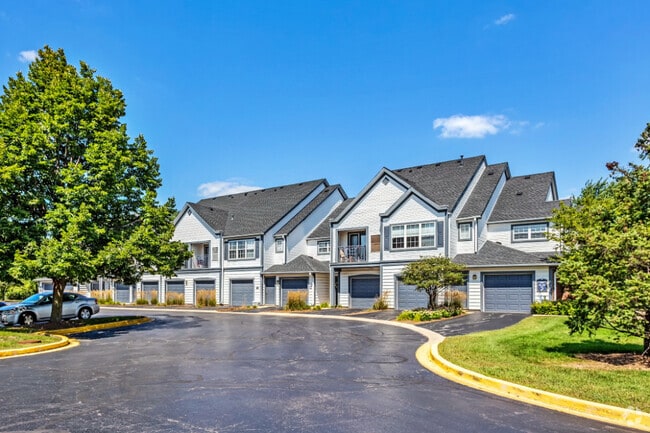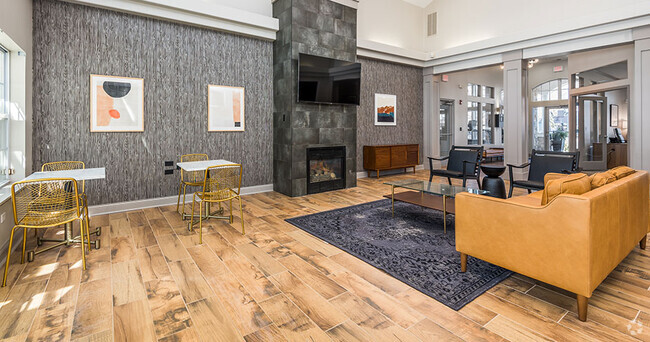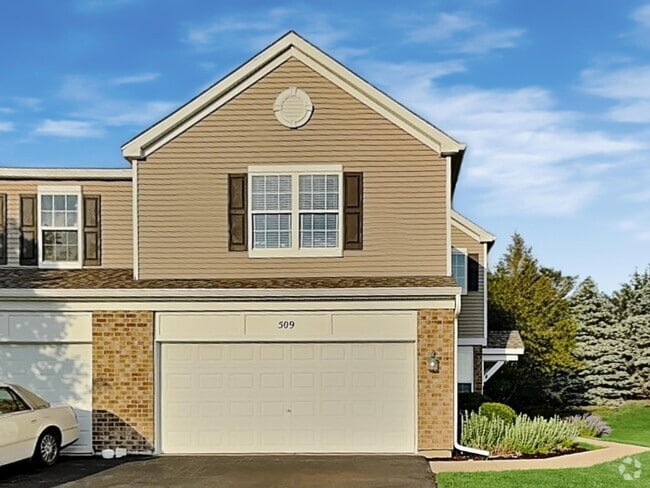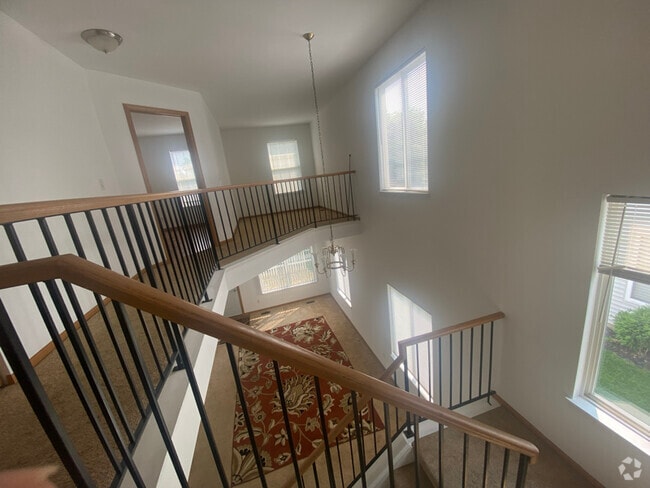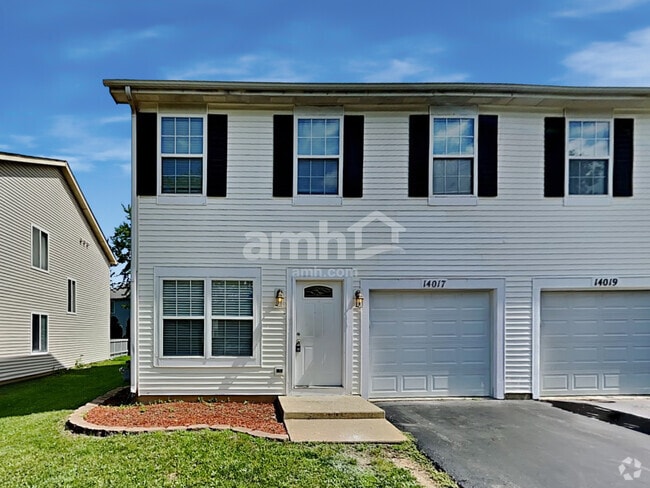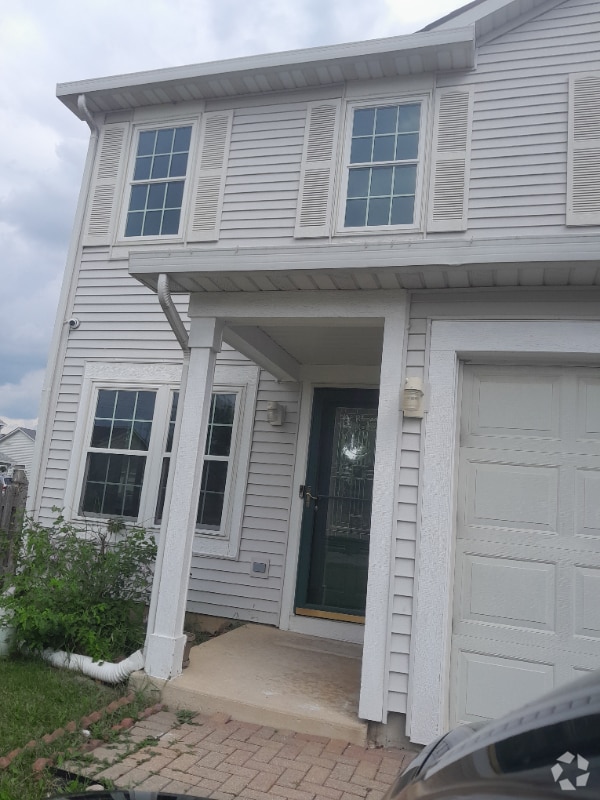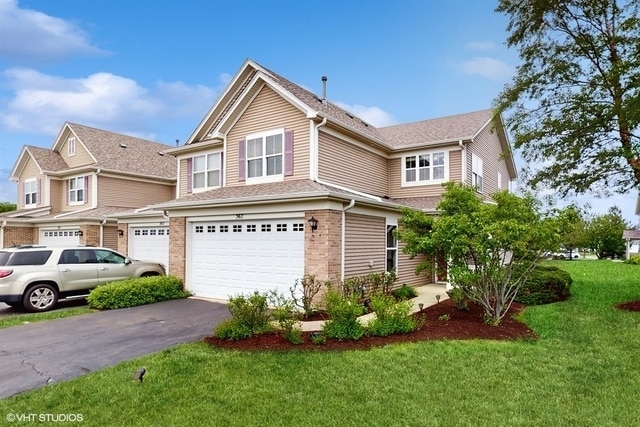367 McGrath Dr
Oswego, IL 60543
-
Bedrooms
3
-
Bathrooms
3
-
Square Feet
2,112 sq ft
-
Available
Available Now
Highlights
- Fitness Center
- Loft
- Community Pool
- Tennis Courts
- Party Room
- Soaking Tub

About This Home
Spacious and immaculate 3 bedroom/2.5 bath/loft end-unit townhome in Oswego's sought-after Churchhill Club community,providing abundant space and privacy. 2,100 square feet of updated decor,fixtures,appliances and ready for immediate occupancy. Open space rear yard area,and overlooking large open park area,patio,2-car garage and close to schools and Churchhill Club community center/pool,and Churchhill Park immediately north. Walking distance to all manner of shopping/dining/services along Rt. 34. Light and bright neutral interior decor featuring 9' ceilings,designer lighting,newer Samsung appliances and luxury plank flooring throughout. Flexible 2nd floor loft and newer carpeting throughout the upstairs level's 3 bedrooms,walking closets and master suite. Access to Churchill Club's community center,including pool,courts,clubhouse and fitness center. Act fast! MLS# MRD12405096 Based on information submitted to the MLS GRID as of [see last changed date above]. All data is obtained from various sources and may not have been verified by broker or MLS GRID. Supplied Open House Information is subject to change without notice. All information should be independently reviewed and verified for accuracy. Properties may or may not be listed by the office/agent presenting the information. Some IDX listings have been excluded from this website. Prices displayed on all Sold listings are the Last Known Listing Price and may not be the actual selling price.
367 McGrath Dr is a townhome located in Kendall County and the 60543 ZIP Code. This area is served by the Oswego Community Unit School District 308 attendance zone.
Home Details
Home Type
Year Built
Accessible Home Design
Bedrooms and Bathrooms
Flooring
Home Design
Home Security
Interior Spaces
Kitchen
Laundry
Listing and Financial Details
Outdoor Features
Parking
Schools
Utilities
Community Details
Amenities
Overview
Pet Policy
Recreation
Security
Fees and Policies
The fees below are based on community-supplied data and may exclude additional fees and utilities.
- Dogs Allowed
-
Fees not specified
- Cats Allowed
-
Fees not specified
Contact
- Listed by Edward Sweeney | Coldwell Banker Real Estate Group
- Phone Number
- Contact
-
Source
 Midwest Real Estate Data LLC
Midwest Real Estate Data LLC
- Washer/Dryer
- Air Conditioning
- Dishwasher
- Microwave
- Refrigerator
Oswego is a bustling village just south of Aurora on the banks of the Fox River. Perched on the southwestern edge of the Greater Chicago region, residents of Oswego enjoy a healthy balance of easy access to the big city and the low-key lifestyle of the suburbs. With its peaceful neighborhoods, superb schools, and plenty of single-family homes in the local rental market, Oswego is a popular choice among many renters.
The village’s landscape is split between a thriving retail and residential scene. A cluster of shopping centers are placed along Walter Payton Memorial Highway while residential avenues fill the remaining area. The adjacent cities of Aurora and Naperville offer more options for shopping, dining, and entertainment.
Learn more about living in Oswego| Colleges & Universities | Distance | ||
|---|---|---|---|
| Colleges & Universities | Distance | ||
| Drive: | 9 min | 3.5 mi | |
| Drive: | 13 min | 6.4 mi | |
| Drive: | 16 min | 8.1 mi | |
| Drive: | 23 min | 11.0 mi |
 The GreatSchools Rating helps parents compare schools within a state based on a variety of school quality indicators and provides a helpful picture of how effectively each school serves all of its students. Ratings are on a scale of 1 (below average) to 10 (above average) and can include test scores, college readiness, academic progress, advanced courses, equity, discipline and attendance data. We also advise parents to visit schools, consider other information on school performance and programs, and consider family needs as part of the school selection process.
The GreatSchools Rating helps parents compare schools within a state based on a variety of school quality indicators and provides a helpful picture of how effectively each school serves all of its students. Ratings are on a scale of 1 (below average) to 10 (above average) and can include test scores, college readiness, academic progress, advanced courses, equity, discipline and attendance data. We also advise parents to visit schools, consider other information on school performance and programs, and consider family needs as part of the school selection process.
View GreatSchools Rating Methodology
Data provided by GreatSchools.org © 2025. All rights reserved.
You May Also Like
Similar Rentals Nearby
What Are Walk Score®, Transit Score®, and Bike Score® Ratings?
Walk Score® measures the walkability of any address. Transit Score® measures access to public transit. Bike Score® measures the bikeability of any address.
What is a Sound Score Rating?
A Sound Score Rating aggregates noise caused by vehicle traffic, airplane traffic and local sources
