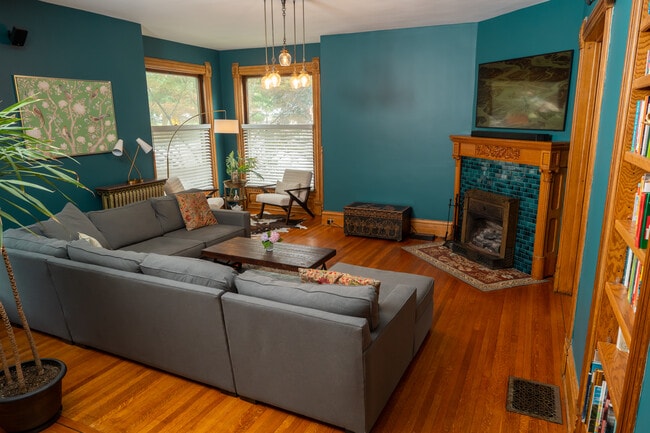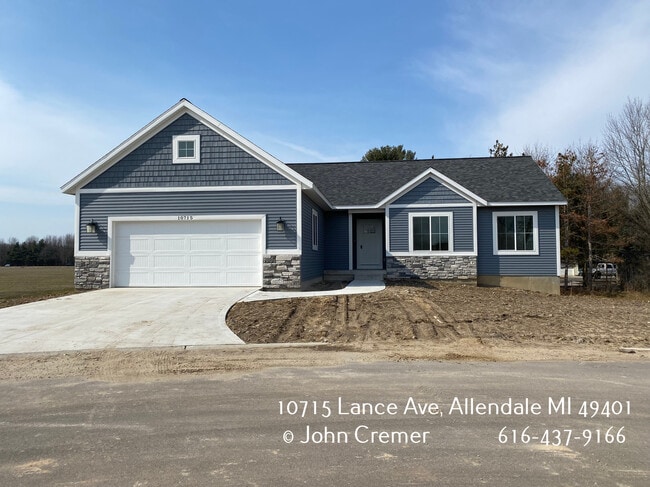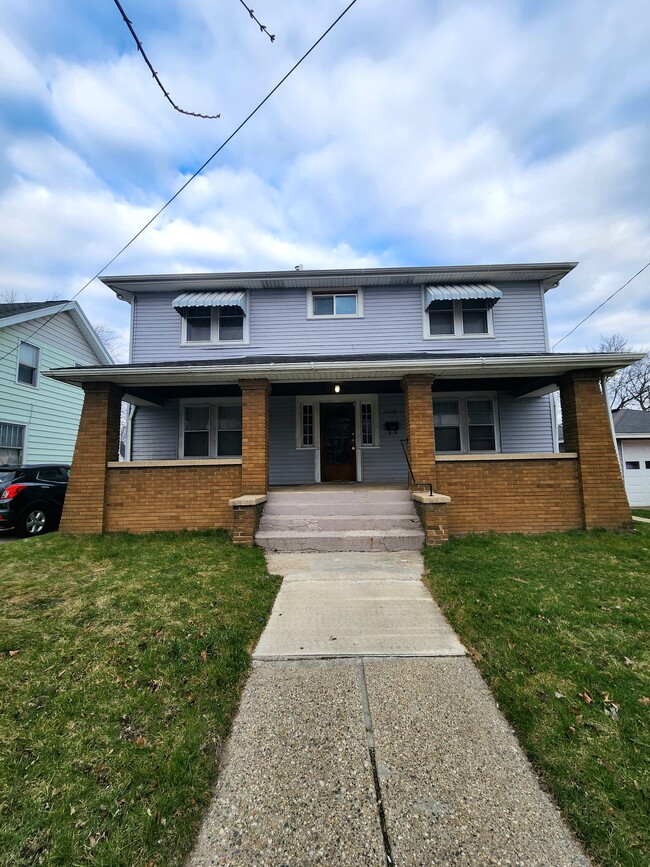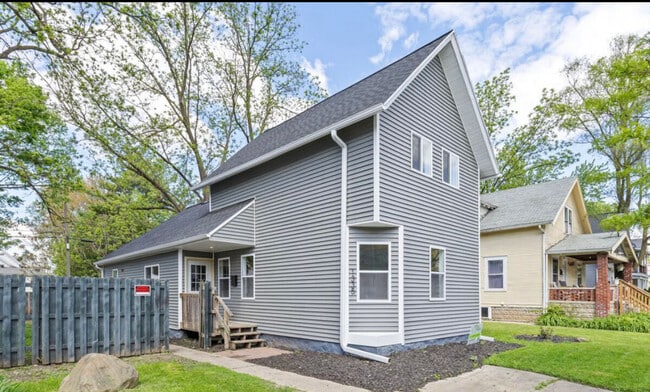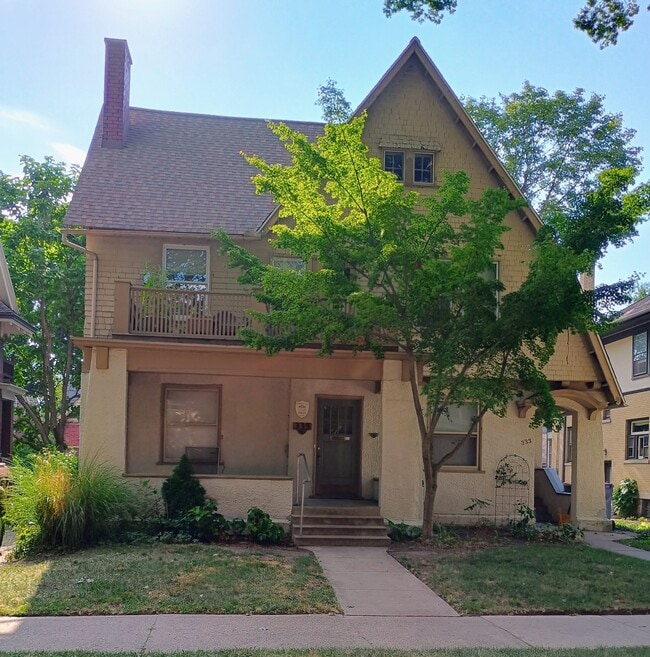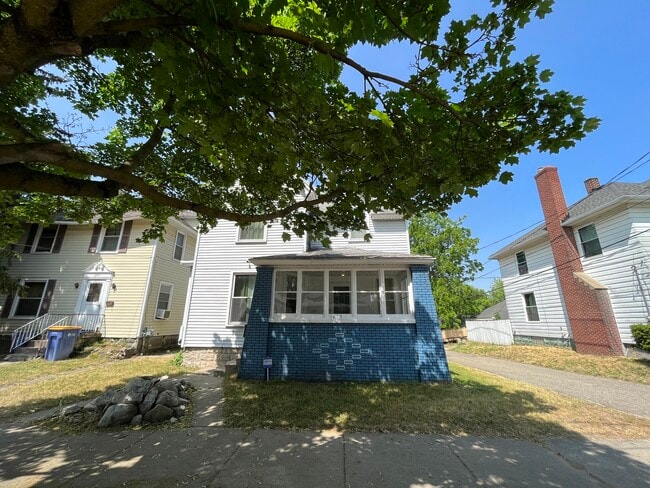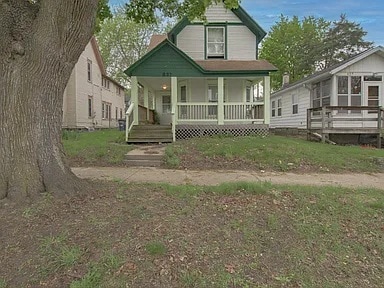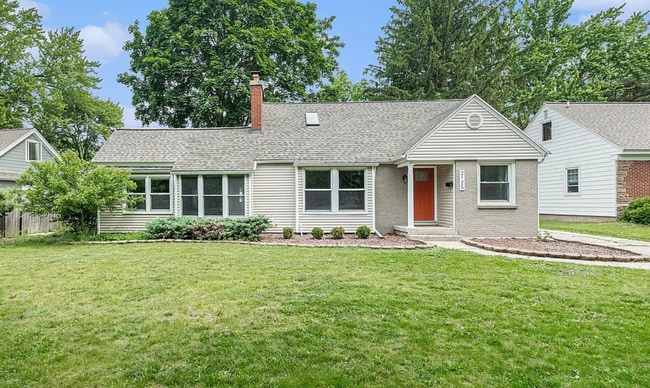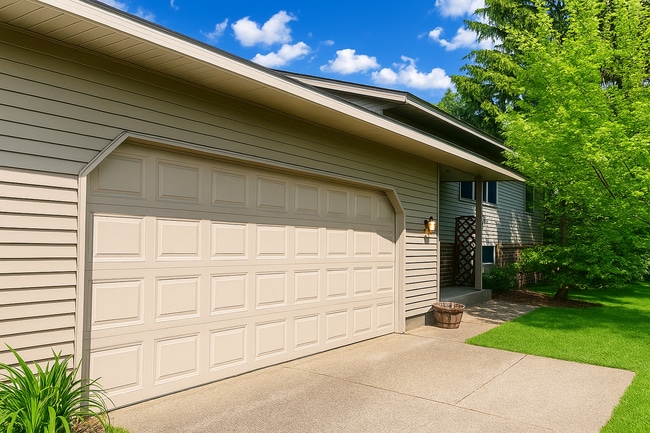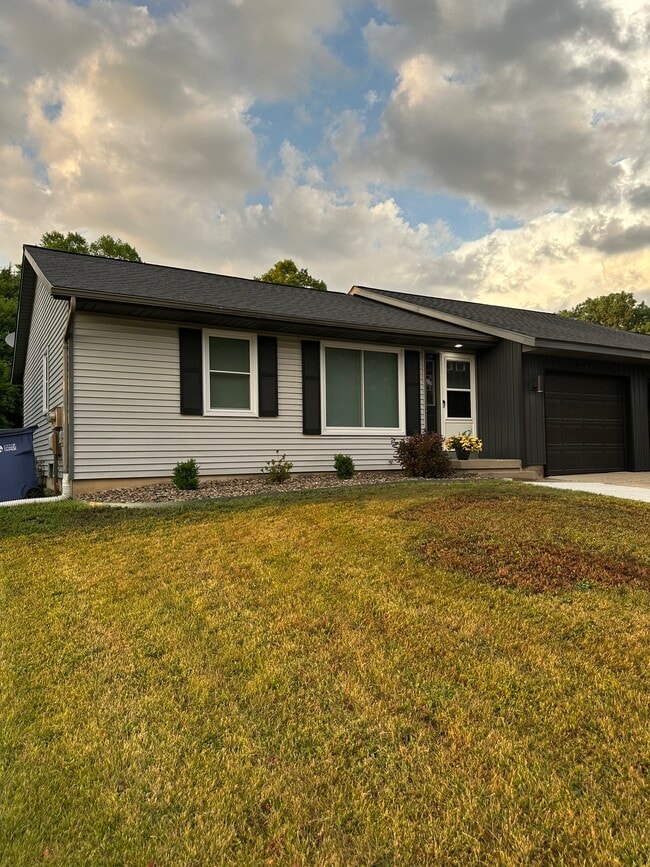3655 Bryce Dr
Hudsonville, MI 49426
-
Bedrooms
5
-
Bathrooms
3
-
Square Feet
2,810 sq ft
-
Available
Available Now

About This Home
Stunning 5-Bedroom, 3-Bathroom Home in Hudsonville Welcome to 3655 Bryce Drive, a beautifully designed 5-bedroom, 3-bathroom family home located in the desirable community of Hudsonville, MI. This spacious residence offers a perfect blend of modern amenities and timeless charm, making it the ideal place to call home. With ample living space, a private backyard, and a prime location, this property is perfect for families, professionals, or anyone seeking a comfortable and convenient lifestyle. Spacious Living Areas As you enter the home, you're greeted by an expansive living room filled with natural light, featuring large windows that enhance the open and airy feel. This versatile space is perfect for both relaxing and entertaining, with plenty of room for comfortable seating and personal touches. Gourmet Kitchen: The heart of the home is the modern kitchen, stainless steel appliances, and an abundance of cabinet space. A large center island provides extra prep space and casual seating, making it the perfect spot for family breakfasts or socializing while cooking. A convenient pantry adds additional storage, ensuring your kitchen is as functional as it is stylish. Formal Dining Room: Adjacent to the kitchen, the formal dining room is ideal for hosting dinner parties or family meals. The space is enhanced by elegant lighting and offers ample room for a large dining table, making every meal feel special. Cozy Family Room: A separate family room provides a cozy retreat for movie nights or relaxing evenings by the fireplace. This space can also be adapted to serve as a playroom, home office, or additional living area, depending on your needs. Luxurious Master Suite: The master bedroom is a true sanctuary, featuring a spacious layout, walk-in closet, and an en-suite bathroom. The master bath is equipped with dual vanities, a soaking tub, and a separate shower, offering a spa-like experience in the comfort of your home. Generously Sized Bedrooms: The four additional bedrooms are well-proportioned and filled with natural light, offering plenty of space for family members, guests, or a home office. Each room features ample closet space and can be customized to suit your lifestyle. Three Full Bathrooms: The home includes three full bathrooms, all updated with modern fixtures and finishes. The additional bathrooms feature a combination of shower/tub units and sleek vanities, ensuring comfort and convenience for everyone in the household. Dedicated Laundry Room: A dedicated laundry room on the main floor provides added convenience, with washer and dryer hookups, plenty of storage space, and a utility sink for easy cleanup. Private Backyard Oasis: The backyard is an outdoor retreat, featuring a spacious patio area perfect for outdoor dining, entertaining, or simply enjoying the outdoors. The lush, well-maintained lawn offers plenty of space for play, gardening, or relaxation. Attached Three-Car Garage: The attached two-car garage provides secure parking and additional storage space for your vehicles, tools, and outdoor equipment. The driveway also offers extra parking for guests. Charming Curb Appeal: The home’s exterior is equally impressive, with beautifully maintained landscaping, a welcoming front porch, and a tasteful design that enhances the home’s overall appeal. Family-Friendly Neighborhood: Located in a quiet, family-friendly neighborhood, this home offers the perfect balance of tranquility and convenience. The community is known for its well-kept homes, excellent schools, and a strong sense of community, making it a great place to raise a family. Close to Amenities: Enjoy easy access to local shopping, dining, and entertainment options, as well as nearby parks and recreational areas for outdoor activities. The home’s location also provides quick access to major highways, making commutes to Grand Rapids and surrounding areas a breeze. Top-Rated Schools: Hudsonville is home to some of the best schools in the area, ensuring that children receive a top-quality education in a supportive environment.
3655 Bryce Dr is a house located in Ottawa County and the 49426 ZIP Code. This area is served by the Hudsonville Public attendance zone.
Contact
- Listed by Fresh | Fresh Start Property Management Group
- Phone Number
- Contact
This large community sits just southwest of Grand Rapids, comprising the rural and suburban environments along Interstate 196. The small townships of Hudsonville, Georgetown, and Jamestown offer residents a tranquil home atmosphere, their cozy residential streets interspersed with mom-and-pop cafes and neighborhood bars. Hudsonville Winery on Chicago drive is a popular hangout for locals, serving up locally-made wines and beers plus a huge menu of unique pub fare. Downtown Grand Rapids is less than fifteen miles away, making it easy to hop into town for work or leisure anytime.
Learn more about living in Blendon/Georgetown/Jamestown| Colleges & Universities | Distance | ||
|---|---|---|---|
| Colleges & Universities | Distance | ||
| Drive: | 17 min | 6.6 mi | |
| Drive: | 22 min | 12.9 mi | |
| Drive: | 26 min | 14.9 mi | |
| Drive: | 28 min | 16.4 mi |
 The GreatSchools Rating helps parents compare schools within a state based on a variety of school quality indicators and provides a helpful picture of how effectively each school serves all of its students. Ratings are on a scale of 1 (below average) to 10 (above average) and can include test scores, college readiness, academic progress, advanced courses, equity, discipline and attendance data. We also advise parents to visit schools, consider other information on school performance and programs, and consider family needs as part of the school selection process.
The GreatSchools Rating helps parents compare schools within a state based on a variety of school quality indicators and provides a helpful picture of how effectively each school serves all of its students. Ratings are on a scale of 1 (below average) to 10 (above average) and can include test scores, college readiness, academic progress, advanced courses, equity, discipline and attendance data. We also advise parents to visit schools, consider other information on school performance and programs, and consider family needs as part of the school selection process.
View GreatSchools Rating Methodology
Data provided by GreatSchools.org © 2025. All rights reserved.
You May Also Like
Similar Rentals Nearby
What Are Walk Score®, Transit Score®, and Bike Score® Ratings?
Walk Score® measures the walkability of any address. Transit Score® measures access to public transit. Bike Score® measures the bikeability of any address.
What is a Sound Score Rating?
A Sound Score Rating aggregates noise caused by vehicle traffic, airplane traffic and local sources







