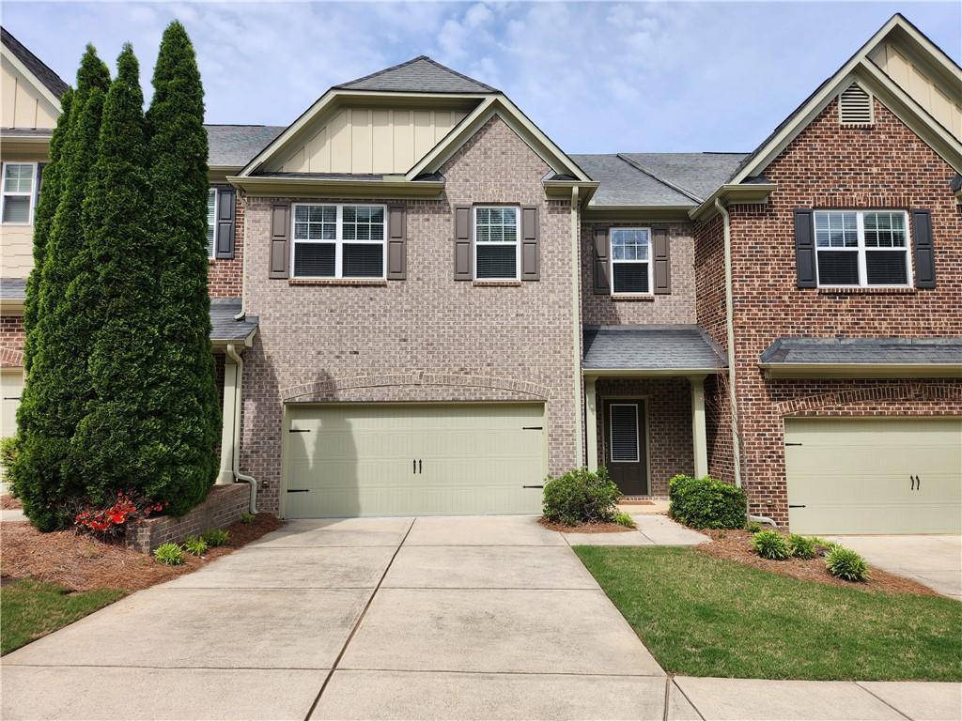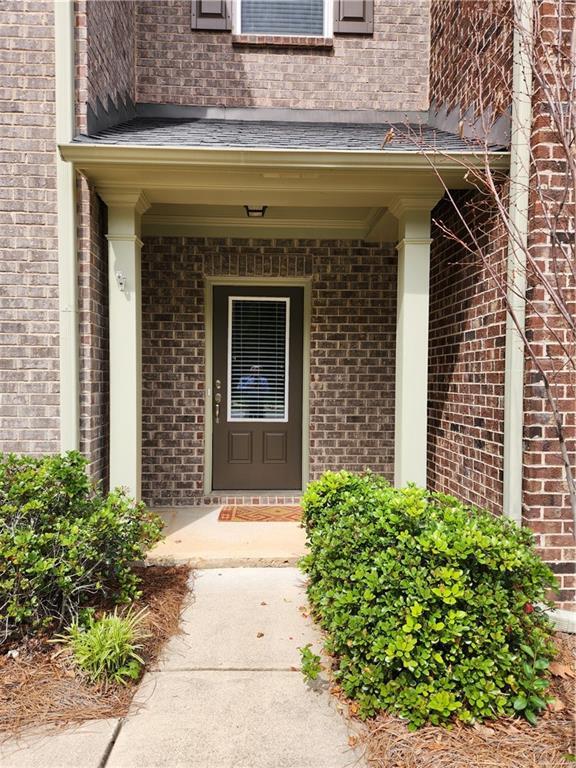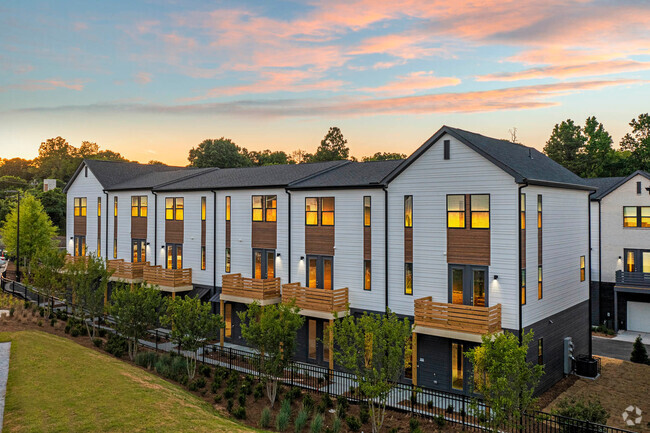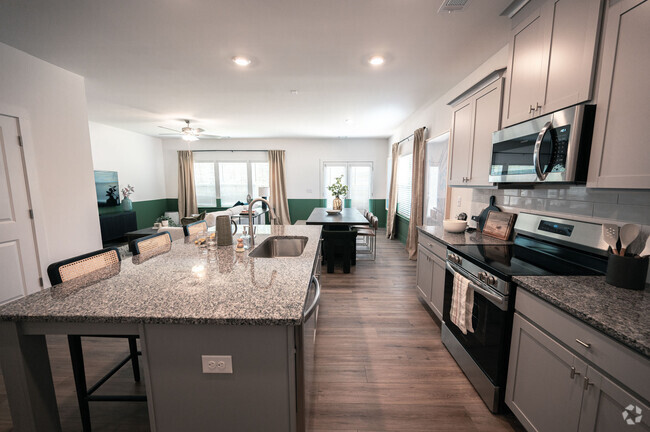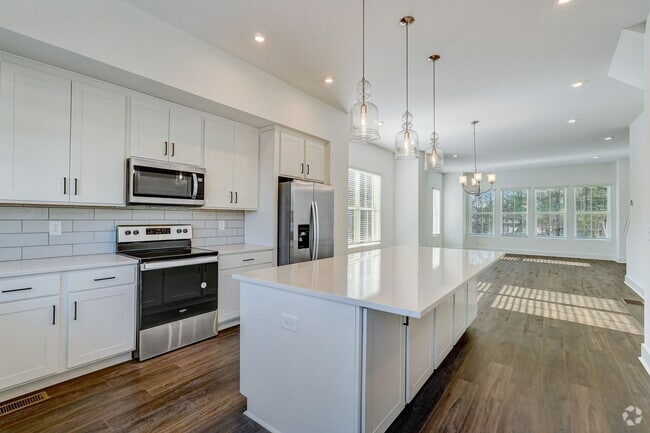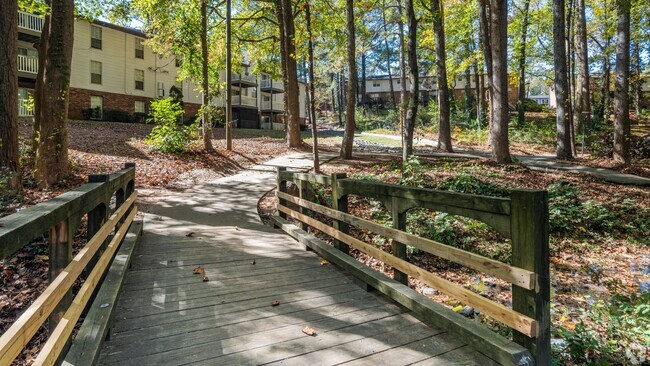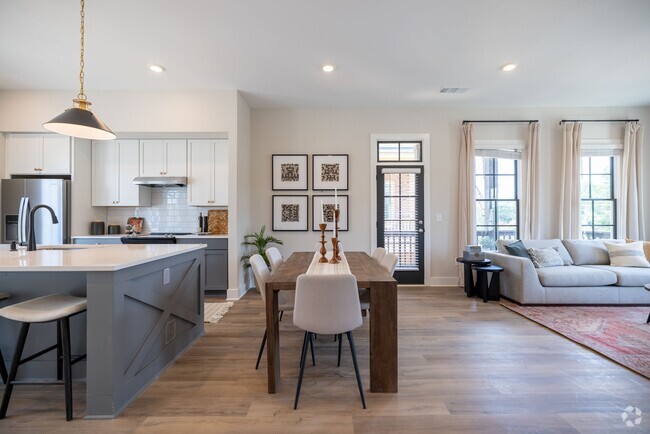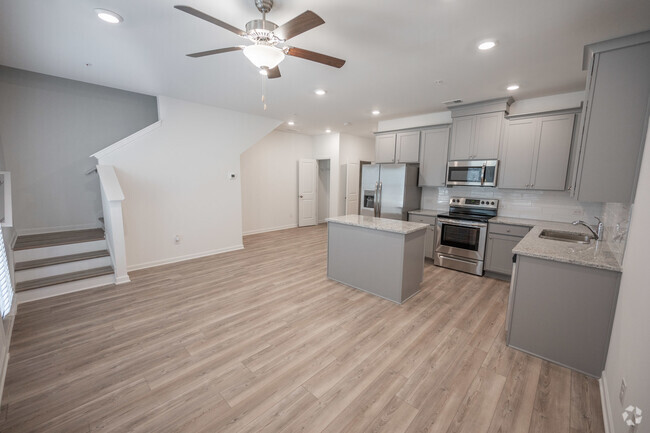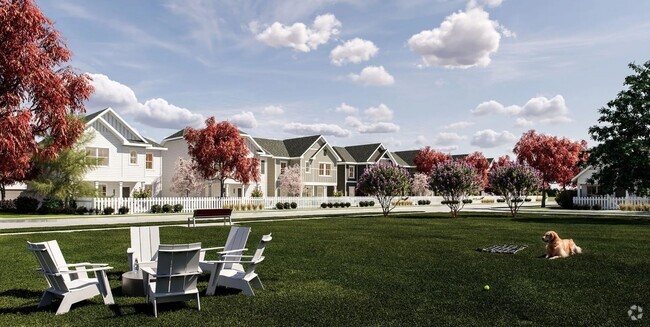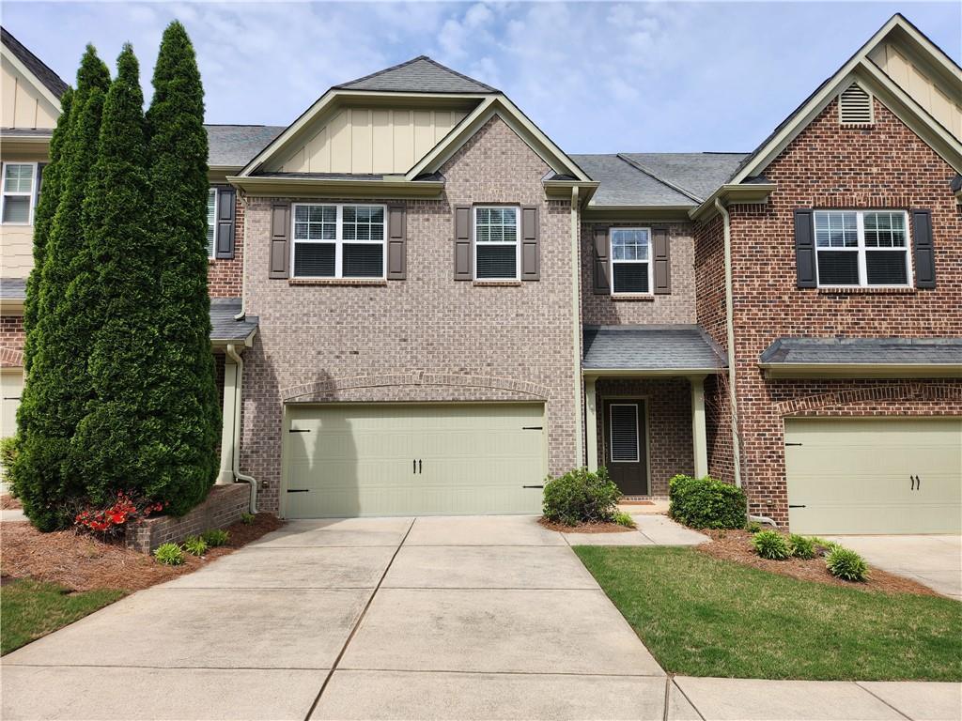3626 Ashcroft Bend
Atlanta, GA 30319
-
Bedrooms
4
-
Bathrooms
3.5
-
Square Feet
2,596 sq ft
-
Available
Available Now
Highlights
- Top Floor
- Two Primary Bedrooms
- Separate his and hers bathrooms
- Sitting Area In Primary Bedroom
- Fireplace in Primary Bedroom
- Property is near public transit

About This Home
Stunning 4 BR / 3.5 BA townhome in coveted Danbury Parc! Unbeatable location in Brookhaven within walking distance of Blackburn Park and various restaurants! Welcome your guest from the covered front porch into the foyer with beautiful hardwoods flowing through the separate dining room to a chef’s kitchen with a breakfast bar overlooking into the family room with a cozy gas fireplace. Preparing meals is a breeze with SS appliances,gas range,granite counters,stained cabinets/island and sizable pantry. Don’t miss the Junior master bedroom on the main with separate shower,garden tub,and large closet! Atop the stairs is large open loft area which can be additional entertainment or office/study space. Retire to a grand master bedroom with trey ceiling,a sitting room with gas fireplace,dual closets,and a spa-like bath with tiled shower,garden tub and dual sink vanity. Two spacious bedrooms with walk-in closets share a bathroom. Laundry room is located on the main and the W/D are provided! Relax with your morning coffee or dine outdoors on the rear patio overlooking the grassy backyard. 2-car garage features a new epoxy floor and shelving. Peaceful community amenities include a stunning pool and outdoor space with seating and a firepit. Close to Publix,Marta,Whole Foods,as well as several great shops and restaurants,hospitals,parks,top-rated schools,Downtown Chamblee,Buckhead and Brookhaven!
3626 Ashcroft Bend is a townhome located in DeKalb County and the 30319 ZIP Code. This area is served by the DeKalb County attendance zone.
Home Details
Home Type
Year Built
Attic
Bedrooms and Bathrooms
Flooring
Home Design
Home Security
Interior Spaces
Kitchen
Laundry
Listing and Financial Details
Location
Lot Details
Outdoor Features
Parking
Schools
Utilities
Views
Community Details
Overview
Recreation
Fees and Policies
The fees below are based on community-supplied data and may exclude additional fees and utilities.
Contact
- Listed by Mei Cheng | Berkshire Hathaway HomeServices Georgia Properties
- Phone Number
- Contact
-
Source
 First Multiple Listing Service, Inc.
First Multiple Listing Service, Inc.
- Dishwasher
- Disposal
- Microwave
- Range
- Refrigerator
North Brookhaven is one of Atlanta's most popular neighborhoods, located just inside the Perimeter to the east of Chamblee extending southward to Windsor Parkway. North Brookhaven includes the historic Peachtree Golf Club, Blackburn Park, and Murphey Candler Park. The community’s scenic parks offer fantastic options for outdoor recreation along with regular events and festivals.
North Brookhaven’s top-ranking schools draw many families to the area. The neighborhood is home to Oglethorpe University, making it a popular choice for students, faculty, and staff as well. Commuters appreciate the neighborhood’s access to Interstate 285, MARTA’s Gold Line, Georgia State Route 400, and Peachtree Road, which all connect North Brookhaven to employment-rich communities like Perimeter Center, Buckhead, Midtown, and Downtown Atlanta.
North Brookhaven residents don’t have to travel far from their apartments to enjoy a night out.
Learn more about living in North Brookhaven| Colleges & Universities | Distance | ||
|---|---|---|---|
| Colleges & Universities | Distance | ||
| Drive: | 7 min | 2.5 mi | |
| Drive: | 10 min | 3.9 mi | |
| Drive: | 11 min | 4.3 mi | |
| Drive: | 15 min | 6.2 mi |
 The GreatSchools Rating helps parents compare schools within a state based on a variety of school quality indicators and provides a helpful picture of how effectively each school serves all of its students. Ratings are on a scale of 1 (below average) to 10 (above average) and can include test scores, college readiness, academic progress, advanced courses, equity, discipline and attendance data. We also advise parents to visit schools, consider other information on school performance and programs, and consider family needs as part of the school selection process.
The GreatSchools Rating helps parents compare schools within a state based on a variety of school quality indicators and provides a helpful picture of how effectively each school serves all of its students. Ratings are on a scale of 1 (below average) to 10 (above average) and can include test scores, college readiness, academic progress, advanced courses, equity, discipline and attendance data. We also advise parents to visit schools, consider other information on school performance and programs, and consider family needs as part of the school selection process.
View GreatSchools Rating Methodology
Transportation options available in Atlanta include Chamblee, located 2.3 miles from 3626 Ashcroft Bend. 3626 Ashcroft Bend is near Hartsfield - Jackson Atlanta International, located 22.1 miles or 37 minutes away.
| Transit / Subway | Distance | ||
|---|---|---|---|
| Transit / Subway | Distance | ||
|
|
Drive: | 6 min | 2.3 mi |
|
|
Drive: | 8 min | 2.7 mi |
|
|
Drive: | 8 min | 3.0 mi |
|
|
Drive: | 9 min | 3.5 mi |
|
|
Drive: | 10 min | 3.7 mi |
| Commuter Rail | Distance | ||
|---|---|---|---|
| Commuter Rail | Distance | ||
|
|
Drive: | 18 min | 9.1 mi |
| Airports | Distance | ||
|---|---|---|---|
| Airports | Distance | ||
|
Hartsfield - Jackson Atlanta International
|
Drive: | 37 min | 22.1 mi |
Time and distance from 3626 Ashcroft Bend.
| Shopping Centers | Distance | ||
|---|---|---|---|
| Shopping Centers | Distance | ||
| Walk: | 12 min | 0.6 mi | |
| Walk: | 14 min | 0.8 mi | |
| Walk: | 15 min | 0.8 mi |
| Parks and Recreation | Distance | ||
|---|---|---|---|
| Parks and Recreation | Distance | ||
|
Dunwoody Nature Center
|
Drive: | 14 min | 5.3 mi |
|
Sandy Springs Historic Site
|
Drive: | 13 min | 5.4 mi |
|
Blue Heron Nature Preserve
|
Drive: | 13 min | 5.5 mi |
|
Atlanta Audubon Society
|
Drive: | 13 min | 5.5 mi |
|
Chastain Park
|
Drive: | 17 min | 6.1 mi |
| Hospitals | Distance | ||
|---|---|---|---|
| Hospitals | Distance | ||
| Drive: | 6 min | 2.7 mi | |
| Drive: | 6 min | 2.7 mi | |
| Drive: | 6 min | 2.8 mi |
| Military Bases | Distance | ||
|---|---|---|---|
| Military Bases | Distance | ||
| Drive: | 29 min | 15.7 mi | |
| Drive: | 32 min | 17.1 mi |
You May Also Like
Similar Rentals Nearby
-
-
-
1 / 17
-
-
-
-
-
-
-
What Are Walk Score®, Transit Score®, and Bike Score® Ratings?
Walk Score® measures the walkability of any address. Transit Score® measures access to public transit. Bike Score® measures the bikeability of any address.
What is a Sound Score Rating?
A Sound Score Rating aggregates noise caused by vehicle traffic, airplane traffic and local sources
