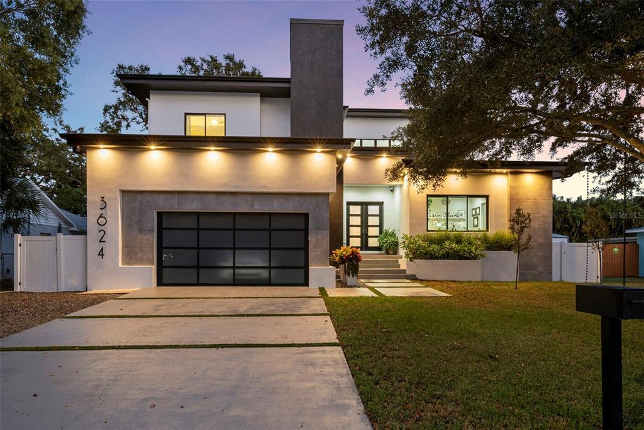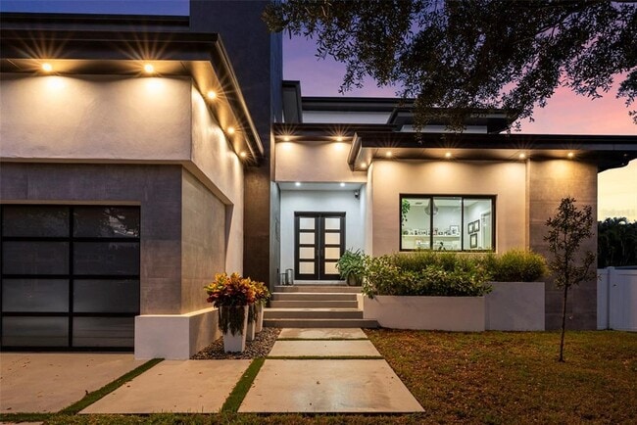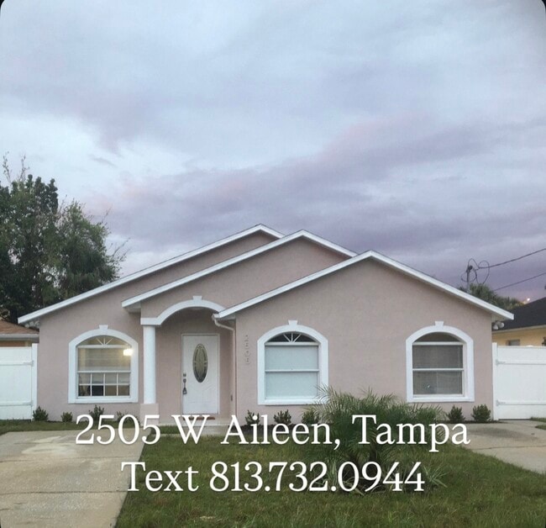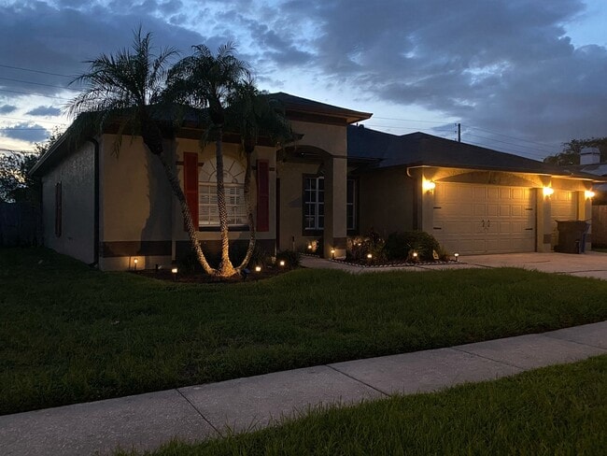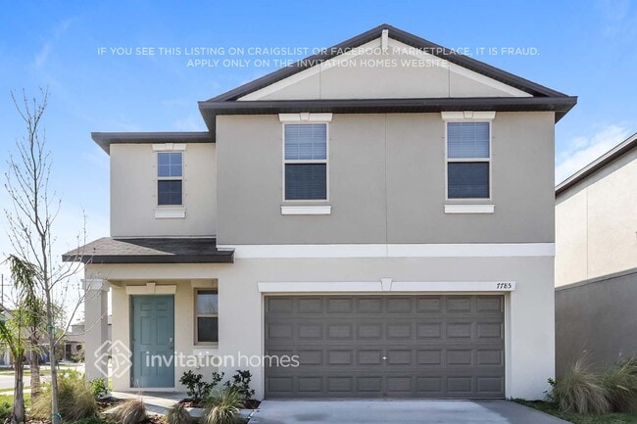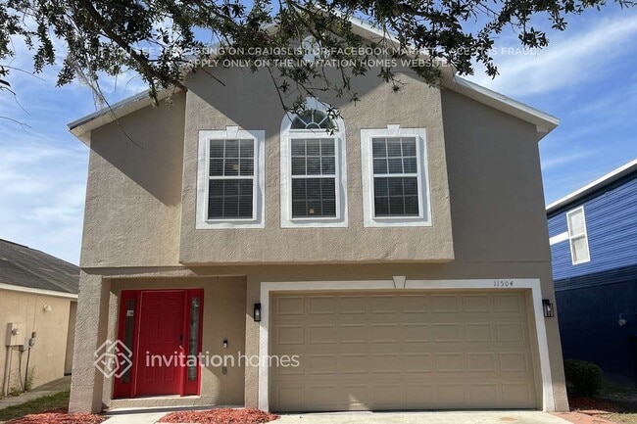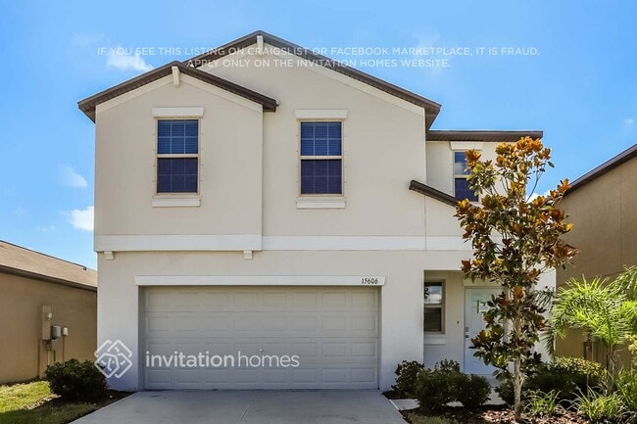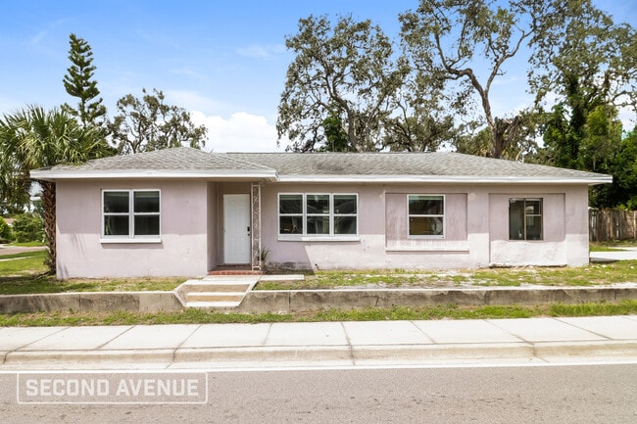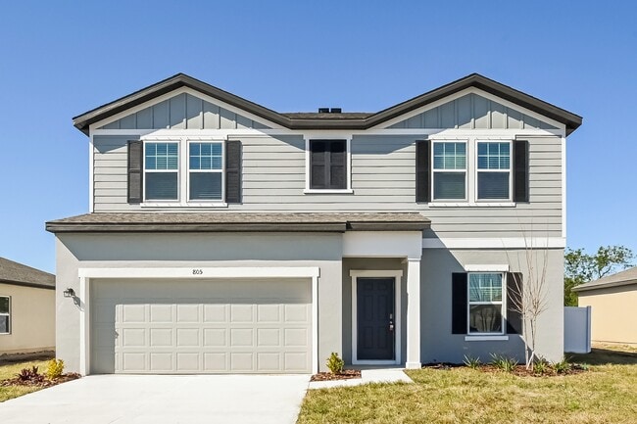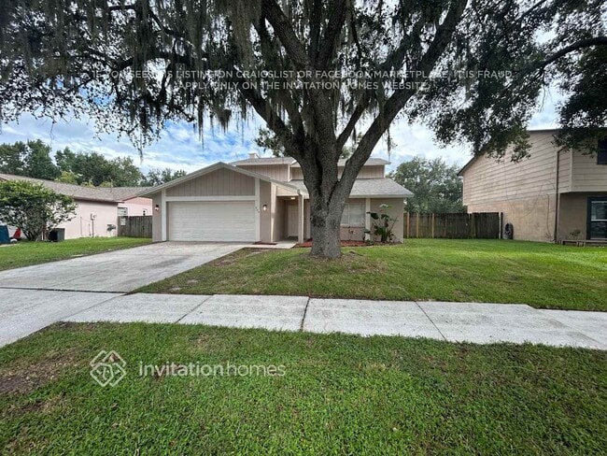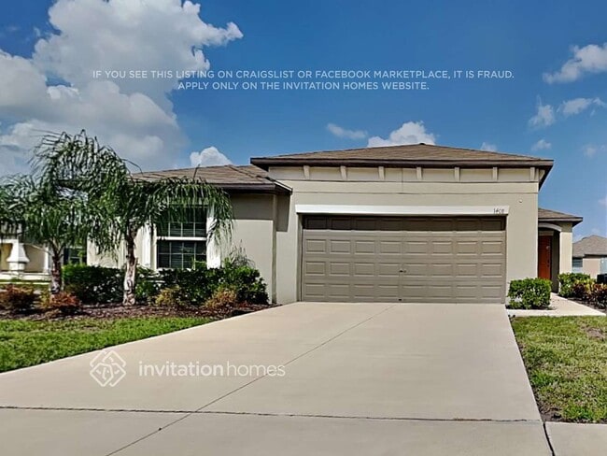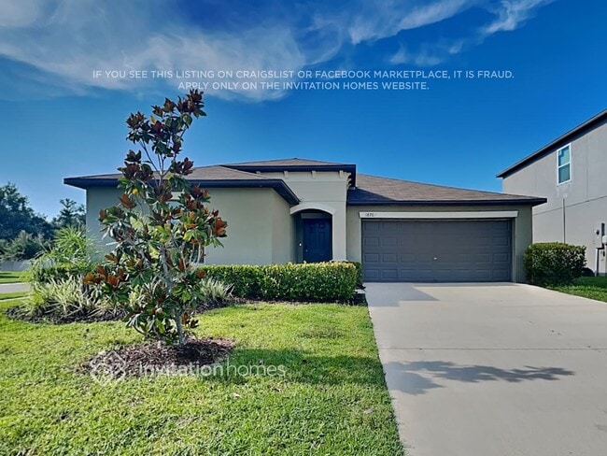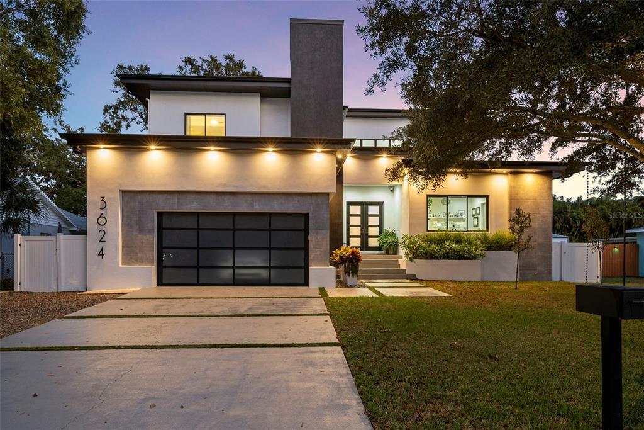3624 S Gardenia Ave
Tampa, FL 33629
-
Bedrooms
5
-
Bathrooms
4.5
-
Square Feet
4,149 sq ft
-
Available
Available Dec 1
Highlights
- In Ground Pool
- Heated Spa
- Solar Power System
- Open Floorplan
- Property is near public transit
- Freestanding Bathtub

About This Home
Welcome home to this 2019 Mid-Century Modern masterpiece by premier builder Ferncliff,Inc.,perfectly positioned high and dry at 10.64ft in sought-after Bel Mar Shores within the coveted Mabry,Coleman,and Plant A+ school district. Designed for both casual elegance and modern living,this 5-bedroom plus office,4.5-bath home offers over 4,150 square feet of thoughtfully designed space showcasing exceptional craftsmanship and the highest-quality finishes throughout. The open-concept great room impresses with soaring ceilings,abundant natural light,and expansive hurricane-rated sliding doors that flow seamlessly to the outdoor living areas. The chef’s kitchen is anchored by a dramatic waterfall Quartzite island and features imported Italian white lacquer cabinetry,Quartz countertops and backsplash,top-of-the-line stainless steel appliances,including a 5-burner induction cooktop with hood,double wall ovens,42” built-in refrigerator,and dishwasher. A walk-in butler’s pantry,under-cabinet lighting,pendant fixtures,a wine bar with stainless sink and refrigerator,and a central vacuum system complete this exceptional culinary space. The first-floor owner’s suite is bright and serene,featuring a custom walk-in closet and a spa-inspired bath with a 6' x 14' walk-in shower with Kohler fixtures,Quartzite double vanity,freestanding soaking tub,and large-format porcelain tile floors. Completing the main level is a home office or playroom,a half bath,a mudroom with built-in storage,and a large laundry room. Upstairs,a striking open-tread staircase with stainless cable railing leads to a gallery landing with 13’ ceilings,three en suite bedrooms with walk-in closets,and a flexible bonus room perfect for a gym,office,or media space. The outdoor living area is a showpiece of its own,featuring a new pool and spa (completed Nov 2024) with color-changing LED lighting,and custom tilework,a 15x19 weatherproof pergola with auto louvers and integrated sun/wind shades,and a full Hestan outdoor kitchen with a 42” grill,24” power burner,and refrigerator. The entire backyard is finished in lush turf for a clean,low-maintenance lifestyle. Additional highlights include a state-of-the-art whole-home solar power system that keeps electric bills around $15 per month,supported by smart backup batteries for seamless energy reliability (21.56kW system with 56 Meyer Burger 385W panels,56 IQ8+ microinverters,and Anker Solix backup batteries with smart switch),Marantz surround sound system (living area,kitchen,and primary bath),50-amp Tesla charger,water softener,custom primary closet built-ins,Dimplex fireplace wall,Swann security system,and new interior and exterior paint (Feb 2025). The oversized two-car garage offers 250 sq ft of elevated storage and a new epoxy floor (Feb 2025),with a ToughShed for additional storage on the southside. All windows and doors,including the garage,are hurricane-rated and high-security impact-grade,and the home includes dual-zoned 16 SEER HVAC,a smart DSC security system with app control,LED lighting throughout,in-wall pest tubes,and a Rainbird irrigation system. Located just minutes from Tampa’s best dining,shopping,and cultural attractions—and only seven miles from Tampa International Airport—this home perfectly blends architectural sophistication,energy efficiency,and the relaxed elegance of South Tampa living. MLS# TB8449027
3624 S Gardenia Ave is a house located in Hillsborough County and the 33629 ZIP Code. This area is served by the Hillsborough attendance zone.
Home Details
Home Type
Year Built
Bedrooms and Bathrooms
Eco-Friendly Details
Flooring
Home Design
Home Security
Interior Spaces
Kitchen
Laundry
Listing and Financial Details
Location
Lot Details
Outdoor Features
Parking
Pool
Schools
Utilities
Community Details
Overview
Pet Policy
Fees and Policies
The fees below are based on community-supplied data and may exclude additional fees and utilities.
- One-Time Basics
- Due at Application
- Application Fee Per ApplicantCharged per applicant.$50
- Due at Move-In
- Security Deposit - RefundableCharged per unit.$12,500
- Due at Application
- Garage Lot
Property Fee Disclaimer: Based on community-supplied data and independent market research. Subject to change without notice. May exclude fees for mandatory or optional services and usage-based utilities.
Contact
- Listed by Scott Wolfe | Smith & Associates Real Estate
- Phone Number
- Contact
-
Source
 Stellar MLS
Stellar MLS
- Fireplace
- Pool
Situated on Florida’s west coast, Tampa is the third most populated city in the state. Bordering Tampa Bay, within minutes of the Gulf of Mexico, Tampa residents reap the benefits of a laid-back beach lifestyle and the many amenities of a major metropolis. Tampa offers a wide range of apartments to choose from, whether you prefer modern luxury, modest charm, or something else entirely.
Renting in Tampa affords you the opportunity to visit world-class attractions such as Busch Gardens Tampa Bay, the Florida Aquarium, Lowry Park Zoo, Tampa Museum of Art, and the Museum of Science and Industry. You can shop national retailers at International Plaza and head over to Ybor City to peruse a variety of boutique and specialty stores before enjoying a vibrant nightlife scene. You can see the Tampa Bay Buccaneers score touchdowns at Raymond James Stadium and attend the third largest parade in the country, the Gasparilla Pirate Festival, which draws thousands of visitors every year.
Learn more about living in Tampa| Colleges & Universities | Distance | ||
|---|---|---|---|
| Colleges & Universities | Distance | ||
| Drive: | 12 min | 5.8 mi | |
| Drive: | 13 min | 6.0 mi | |
| Drive: | 15 min | 7.9 mi | |
| Drive: | 22 min | 14.1 mi |
 The GreatSchools Rating helps parents compare schools within a state based on a variety of school quality indicators and provides a helpful picture of how effectively each school serves all of its students. Ratings are on a scale of 1 (below average) to 10 (above average) and can include test scores, college readiness, academic progress, advanced courses, equity, discipline and attendance data. We also advise parents to visit schools, consider other information on school performance and programs, and consider family needs as part of the school selection process.
The GreatSchools Rating helps parents compare schools within a state based on a variety of school quality indicators and provides a helpful picture of how effectively each school serves all of its students. Ratings are on a scale of 1 (below average) to 10 (above average) and can include test scores, college readiness, academic progress, advanced courses, equity, discipline and attendance data. We also advise parents to visit schools, consider other information on school performance and programs, and consider family needs as part of the school selection process.
View GreatSchools Rating Methodology
Data provided by GreatSchools.org © 2025. All rights reserved.
Transportation options available in Tampa include Skyconnect Rental Car Facility Station, located 4.7 miles from 3624 S Gardenia Ave. 3624 S Gardenia Ave is near Tampa International, located 6.6 miles or 14 minutes away, and St Pete-Clearwater International, located 14.0 miles or 27 minutes away.
| Transit / Subway | Distance | ||
|---|---|---|---|
| Transit / Subway | Distance | ||
| Drive: | 11 min | 4.7 mi | |
| Drive: | 11 min | 4.9 mi | |
| Drive: | 12 min | 5.9 mi | |
| Drive: | 16 min | 6.0 mi | |
| Drive: | 12 min | 6.2 mi |
| Commuter Rail | Distance | ||
|---|---|---|---|
| Commuter Rail | Distance | ||
|
|
Drive: | 13 min | 7.0 mi |
| Airports | Distance | ||
|---|---|---|---|
| Airports | Distance | ||
|
Tampa International
|
Drive: | 14 min | 6.6 mi |
|
St Pete-Clearwater International
|
Drive: | 27 min | 14.0 mi |
Time and distance from 3624 S Gardenia Ave.
| Shopping Centers | Distance | ||
|---|---|---|---|
| Shopping Centers | Distance | ||
| Walk: | 5 min | 0.3 mi | |
| Walk: | 9 min | 0.5 mi | |
| Drive: | 4 min | 1.4 mi |
| Parks and Recreation | Distance | ||
|---|---|---|---|
| Parks and Recreation | Distance | ||
|
The Florida Aquarium
|
Drive: | 12 min | 6.4 mi |
|
Ybor City Museum State Park
|
Drive: | 15 min | 8.5 mi |
|
McKay Bay Nature Park
|
Drive: | 16 min | 8.9 mi |
|
Lowry Park Zoo
|
Drive: | 21 min | 10.3 mi |
|
Weedon Island Preserve
|
Drive: | 25 min | 13.3 mi |
| Hospitals | Distance | ||
|---|---|---|---|
| Hospitals | Distance | ||
| Drive: | 8 min | 3.8 mi | |
| Drive: | 12 min | 5.9 mi | |
| Drive: | 16 min | 8.2 mi |
| Military Bases | Distance | ||
|---|---|---|---|
| Military Bases | Distance | ||
| Drive: | 18 min | 7.5 mi | |
| Drive: | 23 min | 14.3 mi |
You May Also Like
Similar Rentals Nearby
What Are Walk Score®, Transit Score®, and Bike Score® Ratings?
Walk Score® measures the walkability of any address. Transit Score® measures access to public transit. Bike Score® measures the bikeability of any address.
What is a Sound Score Rating?
A Sound Score Rating aggregates noise caused by vehicle traffic, airplane traffic and local sources
