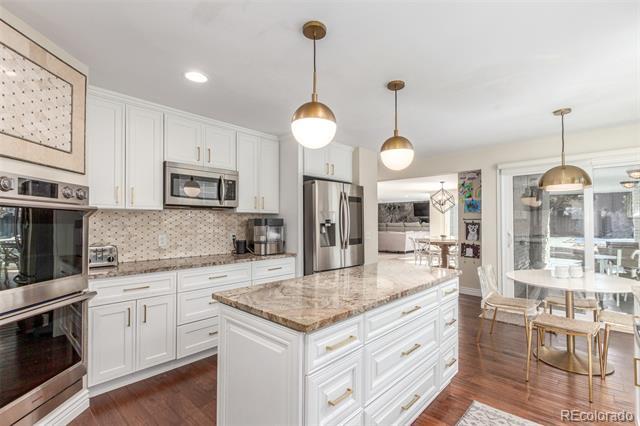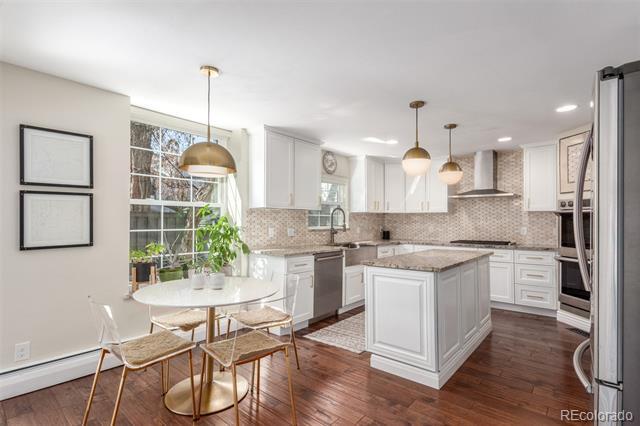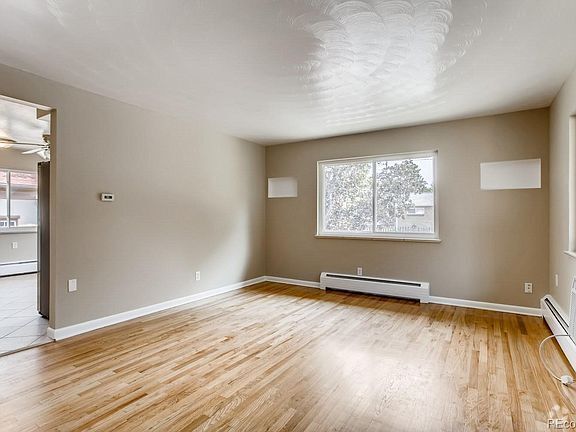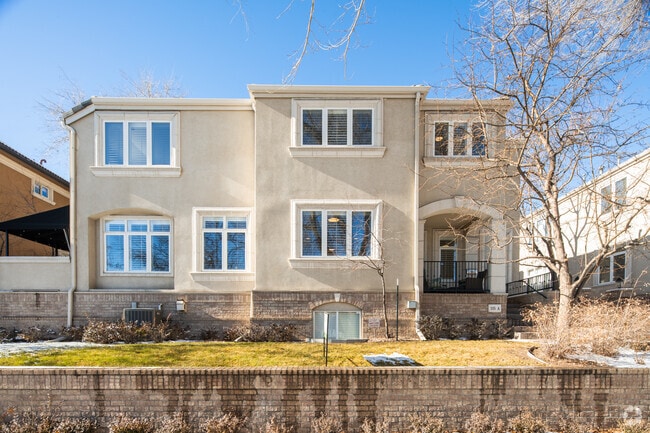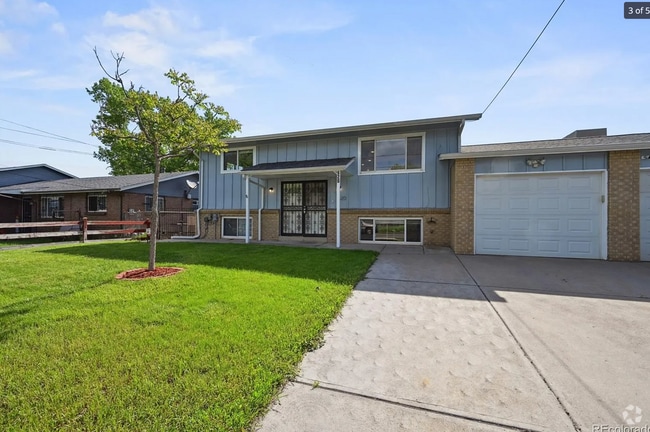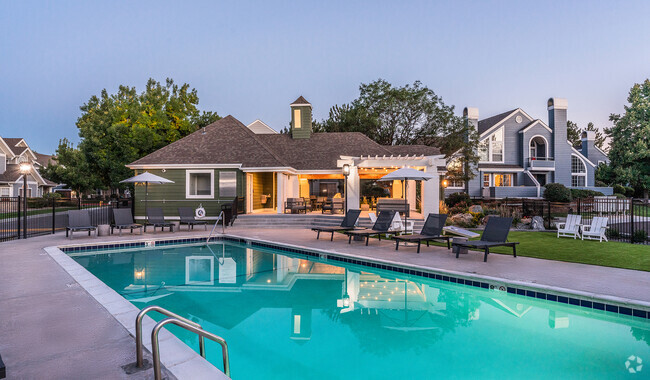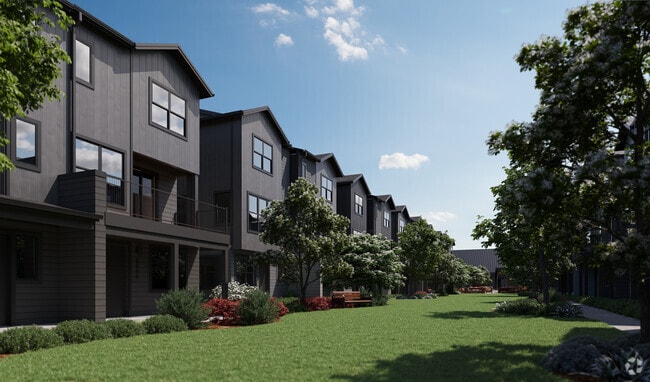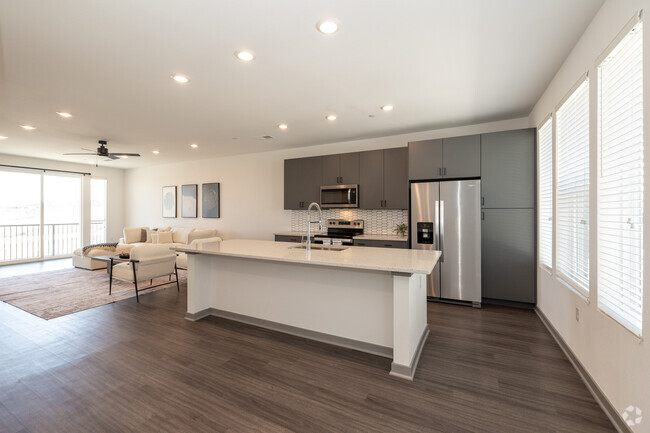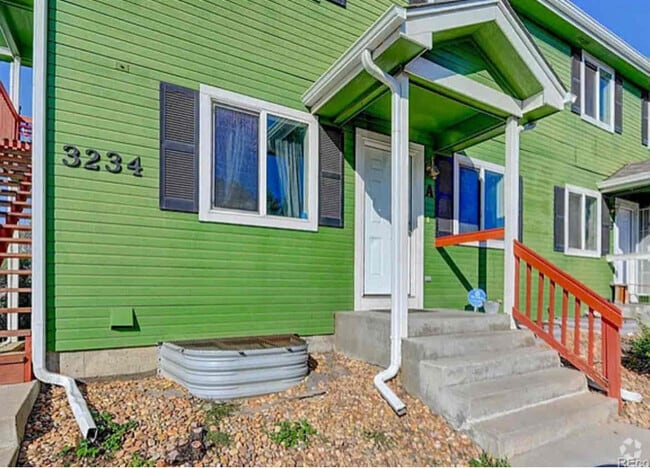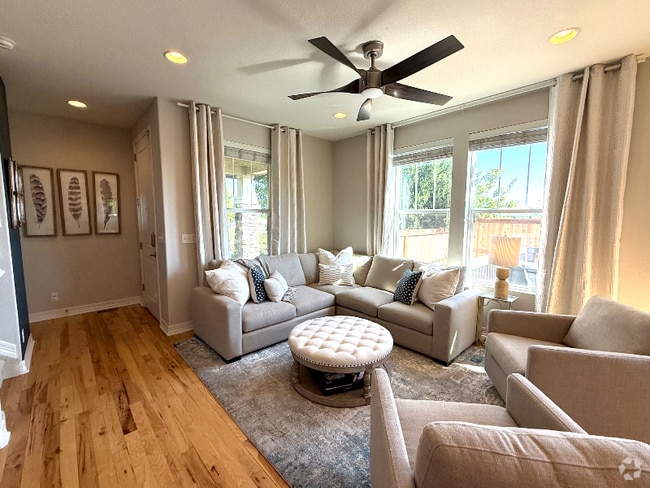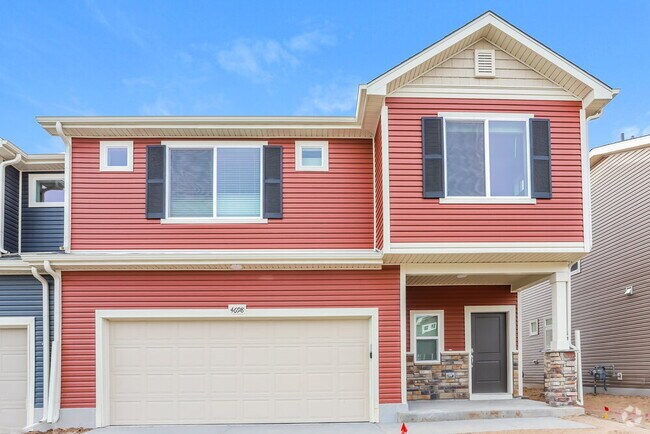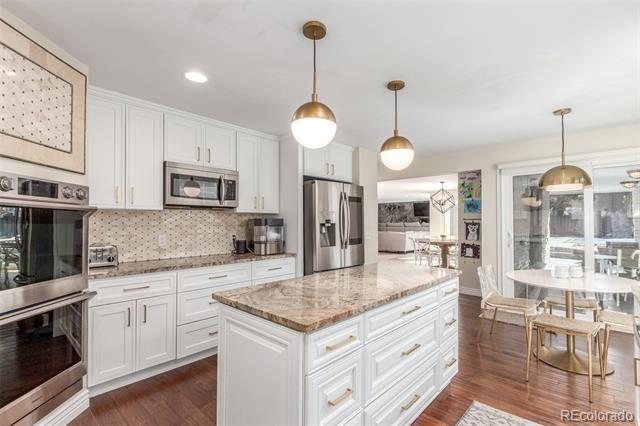3577 S Hillcrest Dr
Denver, CO 80237
-
Bedrooms
4
-
Bathrooms
3.25
-
Square Feet
4,291 sq ft
-
Available
Available Jun 24
Highlights
- Outdoor Pool
- Located in a master-planned community
- Primary Bedroom Suite
- Open Floorplan
- Clubhouse
- Contemporary Architecture

About This Home
Fantastic opportunity to rent this stunning townhome in Southmoor Park! You're welcomed by an excellent curb appeal showcasing a 3-car garage (additional garage space for 3577 deeded with the additional unit located at 5865 E Ithaca Pl), a manicured front lawn, and an eye-catching brick facade. Fall in love with the beautiful interior, featuring a living room with soaring vaulted ceilings, rustic exposed beams, a striking stone feature wall, wood flooring, and an inviting fireplace. Adjacent, the family room has a dry bar, perfect for entertaining. Host memorable dinner gatherings in the formal dining room, complete with sliding door access to the backyard for seamless indoor-outdoor living. The eat-in kitchen comes with granite countertops, a stylish tile backsplash, chic pendant lighting, white cabinetry with crown moulding, a pantry, stainless steel appliances, and a center island for added prep space. The luxurious primary suite boasts a romantic stone-clad fireplace, a sitting room with a built-in desk for an office, and a lavish ensuite with skylights, a soaking tub, double sinks, a make-up vanity, and multiple walk-in closets. Also upstairs, are two generously sized bedrooms and a beautifully updated 5-piece bathroom. Enchanting moments await in the backyard, which includes a covered patio, outdoor dining area, and a refreshing salt-water pool for endless outdoor fun. This gem is a rare find! Property is also listed for sale inquire about seller financing or rent to own options. Townhouse MLS# 6019585
3577 S Hillcrest Dr is a townhome located in Denver County and the 80237 ZIP Code. This area is served by the Denver County 1 attendance zone.
Home Details
Home Type
Year Built
Bedrooms and Bathrooms
Flooring
Home Design
Interior Spaces
Kitchen
Laundry
Listing and Financial Details
Lot Details
Outdoor Features
Parking
Pool
Schools
Utilities
Community Details
Amenities
Overview
Pet Policy
Recreation
Contact
- Listed by John Fenton | Propnetics
- Phone Number
- Contact
-
Source
 REcolorado®
REcolorado®
- Dishwasher
- Disposal
- Hardwood Floors
- Carpet
Cherry Hills Village is a postcard-perfect neighborhood: emerald green hills, mature trees, palatial homes set back from winding country roads, and stunning mountain views. It is located on the east side of Englewood, directly south of the University of Denver and six miles south of Downtown Denver. The neighborhood’s crown jewel is the Cherry Hills Country Club, founded in 1922. The club has hosted seven championships, including two PGA Championships.
Choosing a Cherry Hills Village apartment provides easy access to Englewood, Denver, the university, the golf club, and Cherry Creek State Park – a popular destination for hiking, horseback riding, model airplane flying, bicycling, boating, fishing, camping, and cross-country skiing. Students in Cherry Hills Village attend the highly-acclaimed Cherry Creek School District, ranked among the highest-achieving in Colorado.
Learn more about living in Cherry Hills Village| Colleges & Universities | Distance | ||
|---|---|---|---|
| Colleges & Universities | Distance | ||
| Drive: | 8 min | 4.4 mi | |
| Drive: | 16 min | 7.4 mi | |
| Drive: | 15 min | 8.6 mi | |
| Drive: | 15 min | 9.0 mi |
 The GreatSchools Rating helps parents compare schools within a state based on a variety of school quality indicators and provides a helpful picture of how effectively each school serves all of its students. Ratings are on a scale of 1 (below average) to 10 (above average) and can include test scores, college readiness, academic progress, advanced courses, equity, discipline and attendance data. We also advise parents to visit schools, consider other information on school performance and programs, and consider family needs as part of the school selection process.
The GreatSchools Rating helps parents compare schools within a state based on a variety of school quality indicators and provides a helpful picture of how effectively each school serves all of its students. Ratings are on a scale of 1 (below average) to 10 (above average) and can include test scores, college readiness, academic progress, advanced courses, equity, discipline and attendance data. We also advise parents to visit schools, consider other information on school performance and programs, and consider family needs as part of the school selection process.
View GreatSchools Rating Methodology
Data provided by GreatSchools.org © 2025. All rights reserved.
Transportation options available in Denver include Southmoor, located 1.1 miles from 3577 S Hillcrest Dr. 3577 S Hillcrest Dr is near Denver International, located 27.2 miles or 33 minutes away.
| Transit / Subway | Distance | ||
|---|---|---|---|
| Transit / Subway | Distance | ||
|
|
Walk: | 21 min | 1.1 mi |
|
|
Drive: | 3 min | 2.2 mi |
|
|
Drive: | 5 min | 2.6 mi |
|
|
Drive: | 5 min | 3.2 mi |
|
|
Drive: | 5 min | 3.5 mi |
| Commuter Rail | Distance | ||
|---|---|---|---|
| Commuter Rail | Distance | ||
| Drive: | 20 min | 9.4 mi | |
| Drive: | 23 min | 10.3 mi | |
|
|
Drive: | 16 min | 10.3 mi |
| Drive: | 23 min | 10.3 mi | |
|
|
Drive: | 16 min | 10.5 mi |
| Airports | Distance | ||
|---|---|---|---|
| Airports | Distance | ||
|
Denver International
|
Drive: | 33 min | 27.2 mi |
Time and distance from 3577 S Hillcrest Dr.
| Shopping Centers | Distance | ||
|---|---|---|---|
| Shopping Centers | Distance | ||
| Walk: | 10 min | 0.6 mi | |
| Walk: | 13 min | 0.7 mi | |
| Walk: | 13 min | 0.7 mi |
| Parks and Recreation | Distance | ||
|---|---|---|---|
| Parks and Recreation | Distance | ||
|
Chamberlin & Mt. Evans Observatories
|
Drive: | 7 min | 3.6 mi |
|
Washington Park
|
Drive: | 11 min | 5.9 mi |
|
DeKoevend Park
|
Drive: | 12 min | 6.2 mi |
|
Cherry Creek State Park
|
Drive: | 15 min | 6.5 mi |
|
Littleton Historical Museum
|
Drive: | 14 min | 7.6 mi |
| Hospitals | Distance | ||
|---|---|---|---|
| Hospitals | Distance | ||
| Drive: | 7 min | 3.4 mi | |
| Drive: | 8 min | 4.1 mi | |
| Drive: | 13 min | 6.5 mi |
| Military Bases | Distance | ||
|---|---|---|---|
| Military Bases | Distance | ||
| Drive: | 37 min | 15.6 mi | |
| Drive: | 68 min | 56.5 mi | |
| Drive: | 77 min | 66.1 mi |
You May Also Like
Applicant has the right to provide the property manager or owner with a Portable Tenant Screening Report (PTSR) that is not more than 30 days old, as defined in § 38-12-902(2.5), Colorado Revised Statutes; and 2) if Applicant provides the property manager or owner with a PTSR, the property manager or owner is prohibited from: a) charging Applicant a rental application fee; or b) charging Applicant a fee for the property manager or owner to access or use the PTSR.
Similar Rentals Nearby
What Are Walk Score®, Transit Score®, and Bike Score® Ratings?
Walk Score® measures the walkability of any address. Transit Score® measures access to public transit. Bike Score® measures the bikeability of any address.
What is a Sound Score Rating?
A Sound Score Rating aggregates noise caused by vehicle traffic, airplane traffic and local sources
