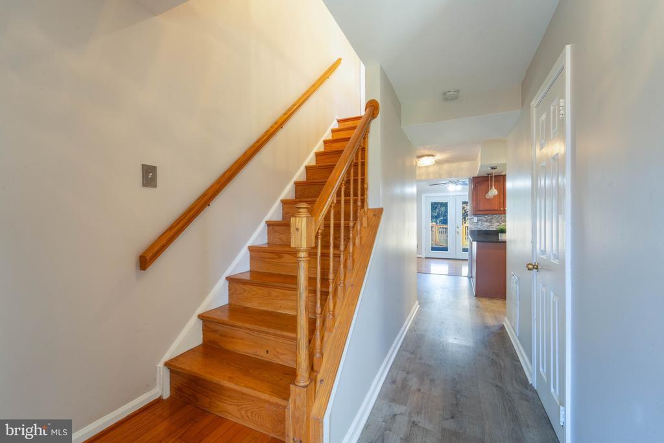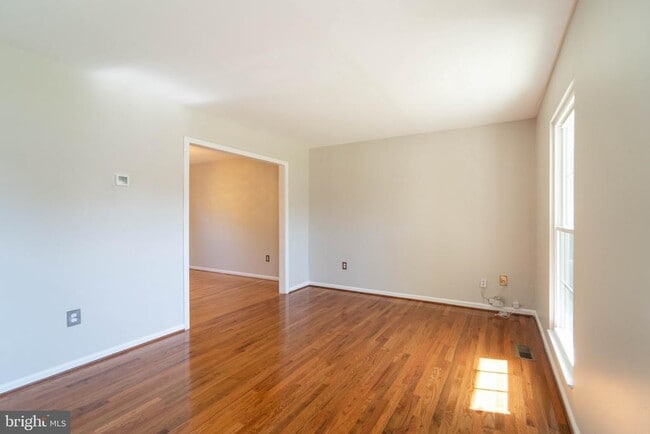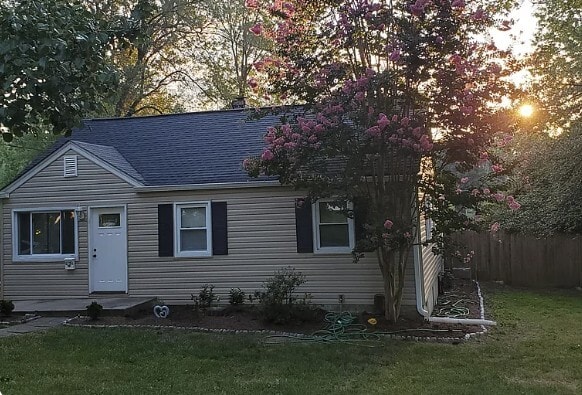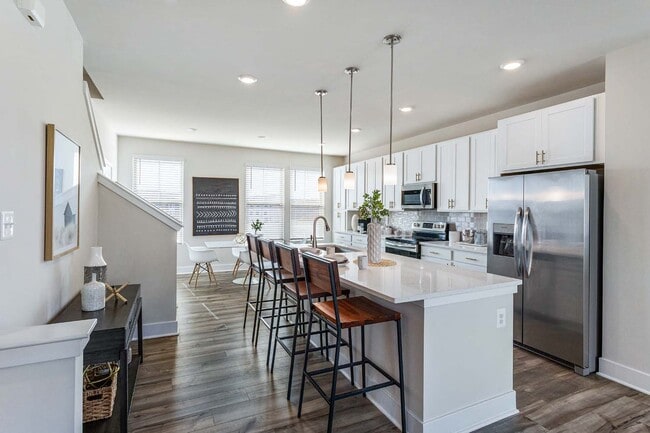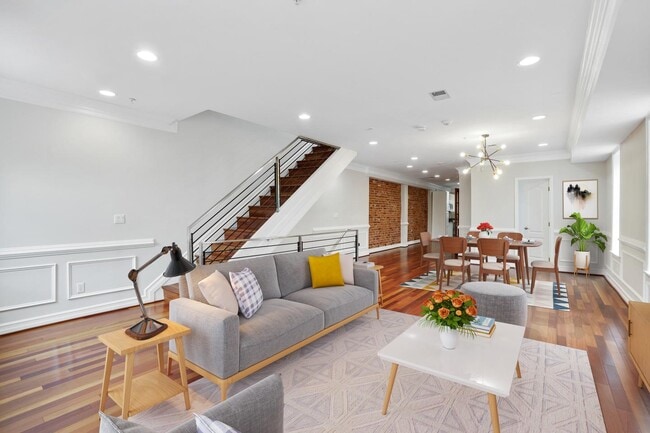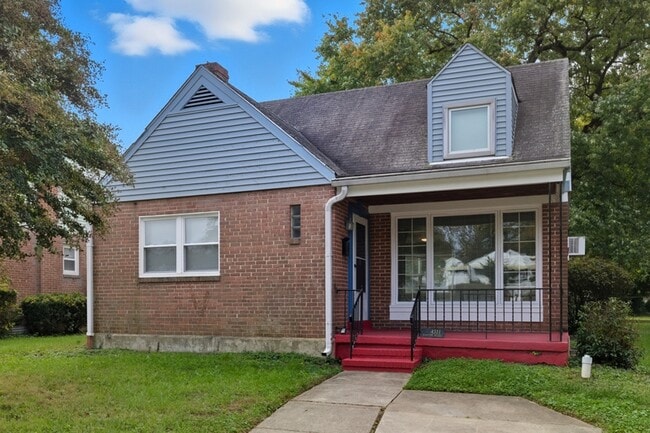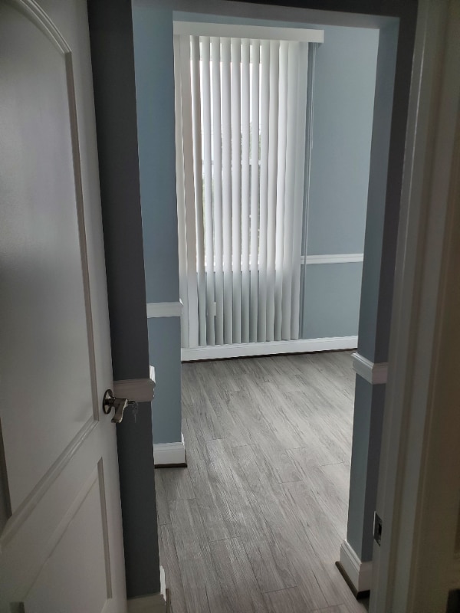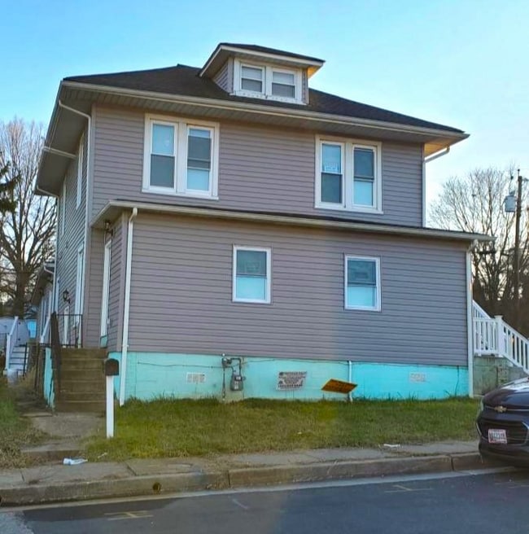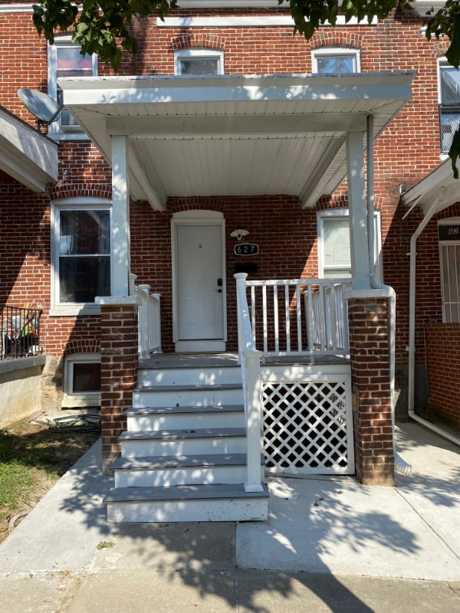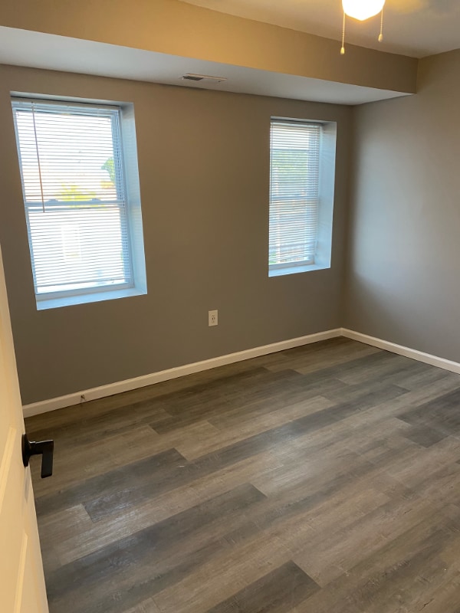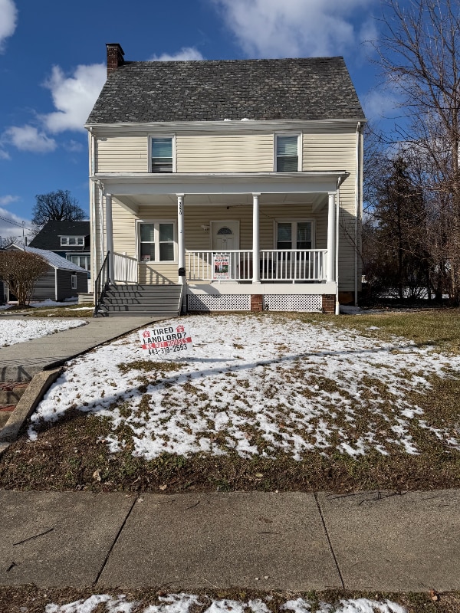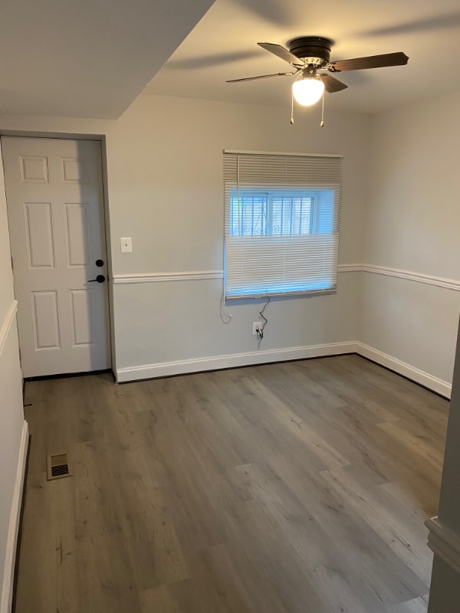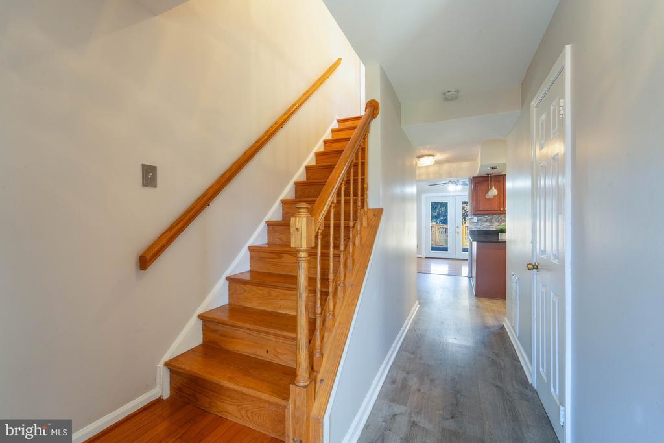3 Beds, 1 Bath, 800 sq ft
3528 Turbridge Dr
Burtonsville, MD 20866
-
Bedrooms
3
-
Bathrooms
3.5
-
Square Feet
2,074 sq ft
-
Available
Available Mar 1
Highlights
- Fireplace
- Basement

About This Home
Beautiful home and a great lot too! You will have plenty of parking at this 3 BD 3.5 BA home. Two + driveway and 1 car garage! Cross the cute porch to the front entrance and you are greeted with hardwood floors in the throughout the main level starting with the formal living room with its wood fireplace. There will be plenty of room for conversation and entertaining visitors and stories by the warm fire. Down the hall past the 1st floor powder room, you come to the gourmet kitchen and family room. Off the kitchen is a formal dining room that flows back to the living room. Upstairs in the Master BR, you will enjoy a spacious BR along with your private ensuite. The guest BA and 2 secondary bedrooms round out this floor. Downstairs in the fully finished basement, another family room and a den. This is a beautiful home that is waiting for you to move in!
3528 Turbridge Dr is a house located in Montgomery County and the 20866 ZIP Code. This area is served by the Montgomery County Public Schools attendance zone.
House Features
- Fireplace
- Dishwasher
- Basement
Contact
- Listed by Young-ae Bauer | AMPLUS REALTY, LLC.
- Phone Number
- Contact
-
Source
 Bright MLS, Inc.
Bright MLS, Inc.
Fairland is a park-like suburb with an active community. Fairland Recreational Park sits on the edge of town and offers extensive hiking and biking trails, athletic fields, and tennis courts. Nearby green spaces include Calverton-Galway Local Park, West Fairland Local Park, and Little Paint Branch Park. The Highway 29 and State Route 200 intersection sits near the heart of town, connecting residents to nearby destinations. Public schools, medical centers, and retail hubs reside in the neighborhood, but Fairland is mainly residential. Apartments, single-family homes, and townhomes are available for rent that range from moderately priced to upscale. Residents enjoy a quick commute into Washington, DC, located approximately 16 miles south of town, as well as Baltimore, located roughly 28 miles northeast.
Learn more about living in Fairland- Fireplace
- Dishwasher
- Basement
| Colleges & Universities | Distance | ||
|---|---|---|---|
| Colleges & Universities | Distance | ||
| Drive: | 16 min | 9.9 mi | |
| Drive: | 19 min | 9.9 mi | |
| Drive: | 17 min | 10.7 mi | |
| Drive: | 27 min | 15.9 mi |
 The GreatSchools Rating helps parents compare schools within a state based on a variety of school quality indicators and provides a helpful picture of how effectively each school serves all of its students. Ratings are on a scale of 1 (below average) to 10 (above average) and can include test scores, college readiness, academic progress, advanced courses, equity, discipline and attendance data. We also advise parents to visit schools, consider other information on school performance and programs, and consider family needs as part of the school selection process.
The GreatSchools Rating helps parents compare schools within a state based on a variety of school quality indicators and provides a helpful picture of how effectively each school serves all of its students. Ratings are on a scale of 1 (below average) to 10 (above average) and can include test scores, college readiness, academic progress, advanced courses, equity, discipline and attendance data. We also advise parents to visit schools, consider other information on school performance and programs, and consider family needs as part of the school selection process.
View GreatSchools Rating Methodology
Data provided by GreatSchools.org © 2026. All rights reserved.
Transportation options available in Burtonsville include Glenmont, located 8.0 miles from 3528 Turbridge Dr. 3528 Turbridge Dr is near Ronald Reagan Washington Ntl, located 20.8 miles or 36 minutes away, and Baltimore/Washington International Thurgood Marshall, located 22.8 miles or 32 minutes away.
| Transit / Subway | Distance | ||
|---|---|---|---|
| Transit / Subway | Distance | ||
|
|
Drive: | 14 min | 8.0 mi |
| Drive: | 16 min | 8.7 mi | |
|
|
Drive: | 14 min | 8.9 mi |
|
|
Drive: | 17 min | 9.1 mi |
| Drive: | 21 min | 10.1 mi |
| Commuter Rail | Distance | ||
|---|---|---|---|
| Commuter Rail | Distance | ||
| Drive: | 13 min | 6.9 mi | |
|
Muirkirk Marc Sb
|
Drive: | 11 min | 7.0 mi |
| Drive: | 17 min | 8.1 mi | |
| Drive: | 16 min | 8.8 mi | |
| Drive: | 16 min | 8.8 mi |
| Airports | Distance | ||
|---|---|---|---|
| Airports | Distance | ||
|
Ronald Reagan Washington Ntl
|
Drive: | 36 min | 20.8 mi |
|
Baltimore/Washington International Thurgood Marshall
|
Drive: | 32 min | 22.8 mi |
Time and distance from 3528 Turbridge Dr.
| Shopping Centers | Distance | ||
|---|---|---|---|
| Shopping Centers | Distance | ||
| Drive: | 3 min | 1.6 mi | |
| Drive: | 4 min | 1.6 mi | |
| Drive: | 5 min | 2.0 mi |
| Parks and Recreation | Distance | ||
|---|---|---|---|
| Parks and Recreation | Distance | ||
|
Fairland Regional Park
|
Drive: | 6 min | 2.4 mi |
|
Maydale Conservation Park and Nature Center
|
Drive: | 8 min | 3.6 mi |
|
Brookside Nature Center
|
Drive: | 12 min | 6.8 mi |
|
Browns Bridge Recreation Area
|
Drive: | 14 min | 7.5 mi |
|
Brookside Gardens
|
Drive: | 13 min | 7.5 mi |
| Hospitals | Distance | ||
|---|---|---|---|
| Hospitals | Distance | ||
| Drive: | 7 min | 4.2 mi | |
| Drive: | 11 min | 5.0 mi | |
| Drive: | 15 min | 8.5 mi |
You May Also Like
Similar Rentals Nearby
-
$2,495Total Monthly PriceTotal Monthly Price NewPrices include all required monthly fees.12 Month LeaseHouse for Rent
-
-
-
-
-
-
-
-
-
What Are Walk Score®, Transit Score®, and Bike Score® Ratings?
Walk Score® measures the walkability of any address. Transit Score® measures access to public transit. Bike Score® measures the bikeability of any address.
What is a Sound Score Rating?
A Sound Score Rating aggregates noise caused by vehicle traffic, airplane traffic and local sources
