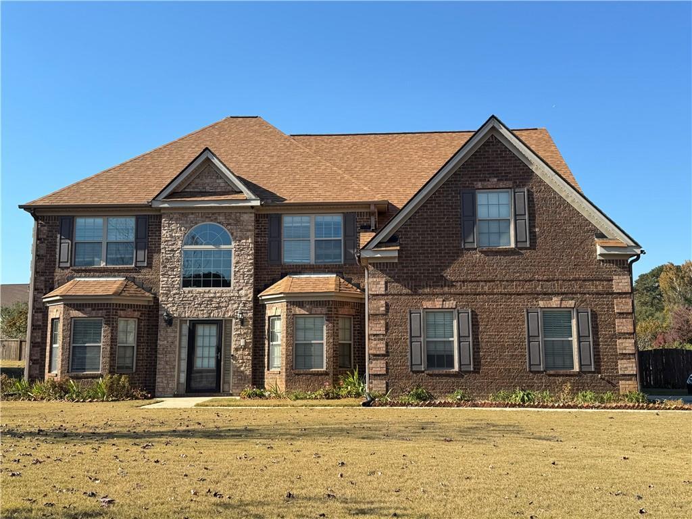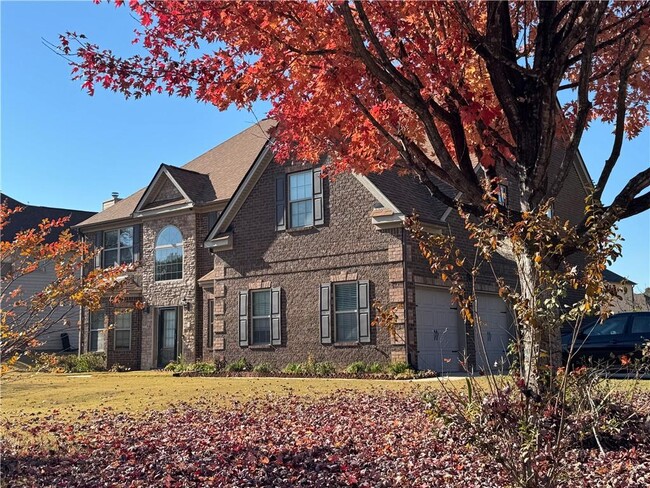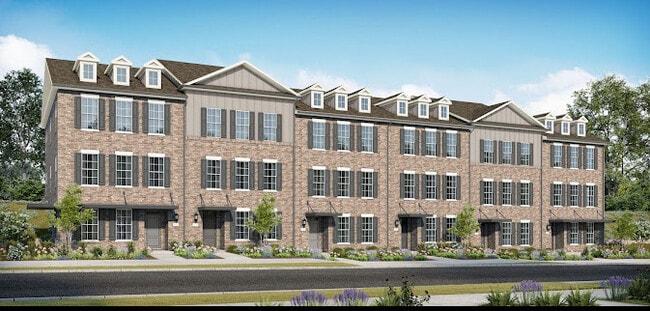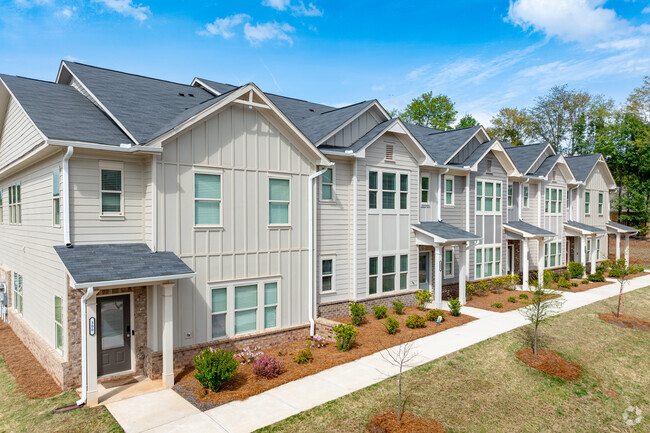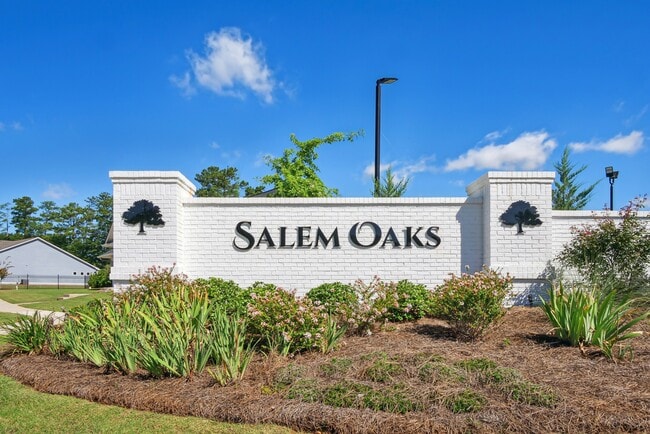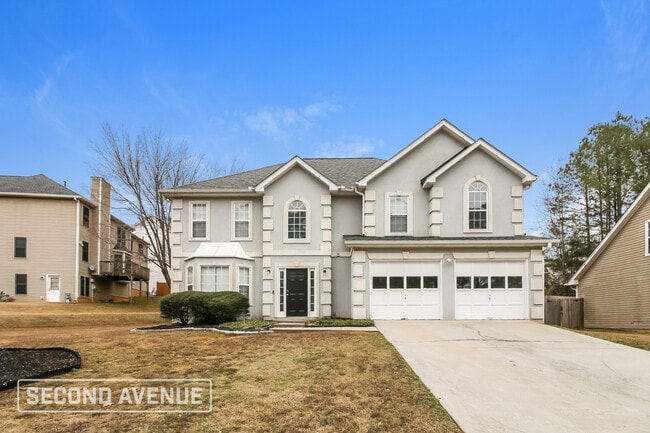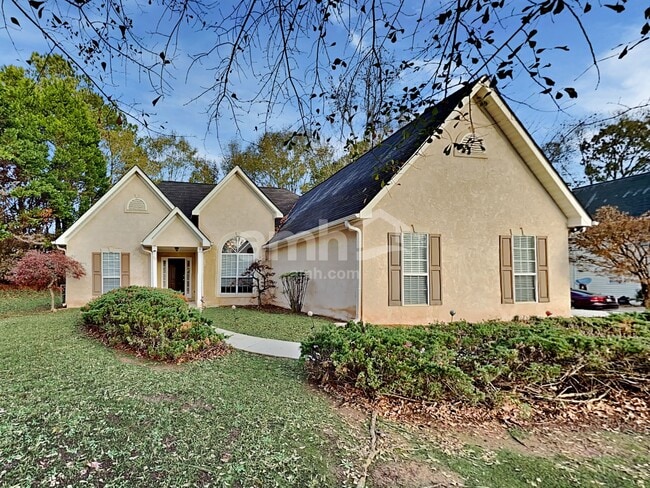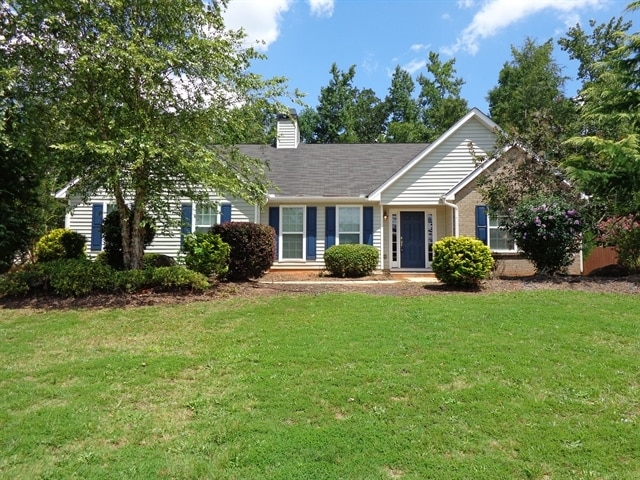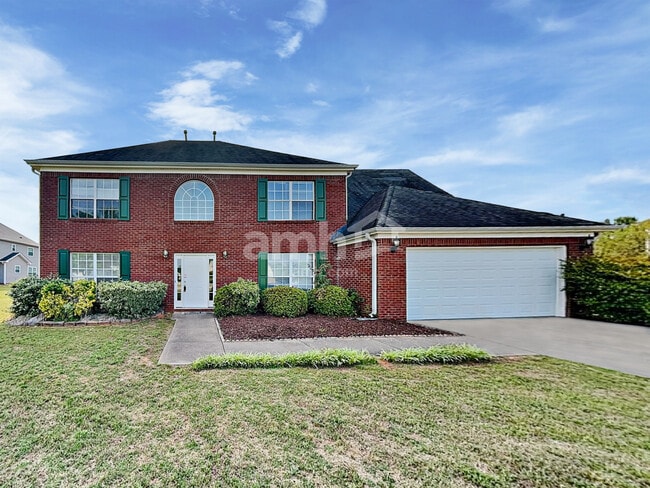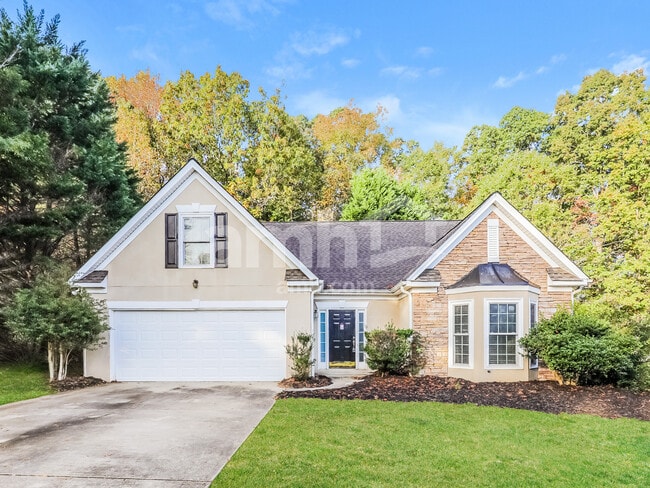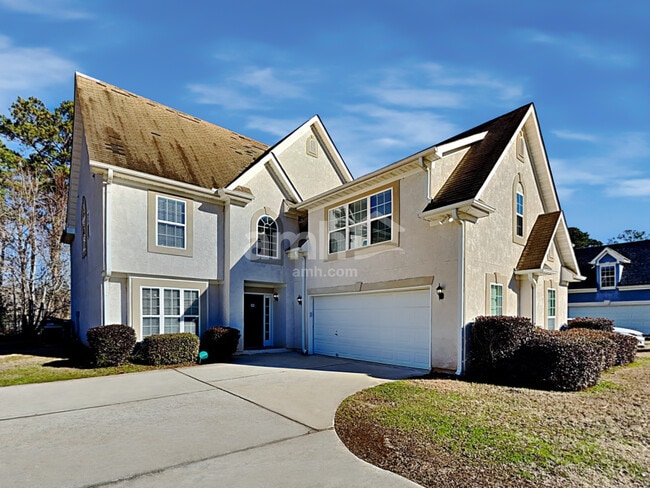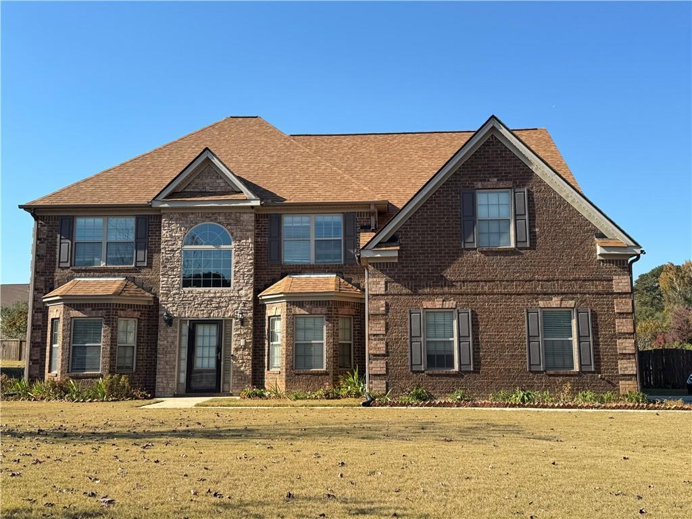352 Plymstock Dr
McDonough, GA 30253
-
Bedrooms
4
-
Bathrooms
3
-
Square Feet
2,991 sq ft
-
Available
Available Now
Highlights
- Separate his and hers bathrooms
- Dining Room Seats More Than Twelve
- Cathedral Ceiling
- Oversized primary bedroom
- Traditional Architecture
- Wood Flooring

About This Home
Executive Brick Beauty in Crown Manor! Welcome to this stunning 3-sided brick,2-story home nestled in the highly sought-after Crown Manor community of McDonough. Featuring 4 spacious bedrooms and 3 full baths,this residence offers a perfect blend of elegance and functionality. Enjoy soaring cathedral ceilings,a formal dining room,versatile living room,and a dramatic 2-story family room ideal for entertaining. Step outside to a fenced backyard oasis with a large patio,level yard,and a bounty of fruit trees and garden space -- perfect for outdoor gatherings and green thumbs alike. Fresh paint and new carpet throughout make this home move-in ready. A convenient main-level bedroom with full bath adds flexibility for guests or multi-generational living. Located just minutes from shopping,top-rated schools,major highways,and recreational amenities. This gem won't last long -- schedule your tour today! MLS ID 7681240
352 Plymstock Dr is a house located in Henry County and the 30253 ZIP Code. This area is served by the Henry County attendance zone.
Home Details
Home Type
Year Built
Bedrooms and Bathrooms
Flooring
Home Design
Home Security
Interior Spaces
Kitchen
Laundry
Listing and Financial Details
Location
Lot Details
Outdoor Features
Parking
Schools
Utilities
Community Details
Overview
Pet Policy
Recreation
Fees and Policies
The fees listed below are community-provided and may exclude utilities or add-ons. All payments are made directly to the property and are non-refundable unless otherwise specified.
-
One-Time Basics
-
Due at Move-In
-
Security Deposit - RefundableCharged per unit.$0
-
-
Due at Move-In
Property Fee Disclaimer: Based on community-supplied data and independent market research. Subject to change without notice. May exclude fees for mandatory or optional services and usage-based utilities.
Contact
- Listed by DEAN GUDLAUSKI | RE/MAX Around Atlanta Realty
- Phone Number
- Contact
-
Source
 First Multiple Listing Service, Inc.
First Multiple Listing Service, Inc.
Located 28 miles southeast of Atlanta, McDonough, Georgia combines historic charm with contemporary living. The city's heart is its traditional town square, where the historic Henry County Courthouse stands among local shops and restaurants. From the square, neighborhoods extend outward, offering various rental options including townhomes and single-family homes. Residents enjoy easy access to Interstate 75 and numerous parks throughout the community.
The downtown district, listed on the National Register of Historic Places, preserves McDonough's architectural heritage dating to 1823. The annual Geranium Festival celebrates the city's nickname with local art, music, and community activities. McDonough provides residents with multiple shopping centers, parks, and recreational facilities. Several educational institutions maintain nearby campuses, and the area has served as a filming location for various productions.
Learn more about living in Mcdonough- Dishwasher
- Disposal
- Oven
- Range
- Refrigerator
| Colleges & Universities | Distance | ||
|---|---|---|---|
| Colleges & Universities | Distance | ||
| Drive: | 23 min | 15.4 mi | |
| Drive: | 34 min | 24.1 mi | |
| Drive: | 34 min | 25.4 mi | |
| Drive: | 38 min | 26.1 mi |
 The GreatSchools Rating helps parents compare schools within a state based on a variety of school quality indicators and provides a helpful picture of how effectively each school serves all of its students. Ratings are on a scale of 1 (below average) to 10 (above average) and can include test scores, college readiness, academic progress, advanced courses, equity, discipline and attendance data. We also advise parents to visit schools, consider other information on school performance and programs, and consider family needs as part of the school selection process.
The GreatSchools Rating helps parents compare schools within a state based on a variety of school quality indicators and provides a helpful picture of how effectively each school serves all of its students. Ratings are on a scale of 1 (below average) to 10 (above average) and can include test scores, college readiness, academic progress, advanced courses, equity, discipline and attendance data. We also advise parents to visit schools, consider other information on school performance and programs, and consider family needs as part of the school selection process.
View GreatSchools Rating Methodology
Data provided by GreatSchools.org © 2026. All rights reserved.
You May Also Like
Similar Rentals Nearby
-
1 / 58
-
-
-
-
-
4 Beds$1,995Total Monthly PriceTotal Monthly Price NewPrices include all required monthly fees.House for Rent
-
4 Beds$2,095Total Monthly PriceTotal Monthly Price NewPrices include all required monthly fees.House for Rent
-
4 Beds$2,420Total Monthly PriceTotal Monthly Price NewPrices include all required monthly fees.House for Rent
-
4 Beds$2,095Total Monthly PriceTotal Monthly Price NewPrices include all required monthly fees.House for Rent
-
5 Beds$2,975Total Monthly PriceTotal Monthly Price NewPrices include all required monthly fees.House for Rent
What Are Walk Score®, Transit Score®, and Bike Score® Ratings?
Walk Score® measures the walkability of any address. Transit Score® measures access to public transit. Bike Score® measures the bikeability of any address.
What is a Sound Score Rating?
A Sound Score Rating aggregates noise caused by vehicle traffic, airplane traffic and local sources
