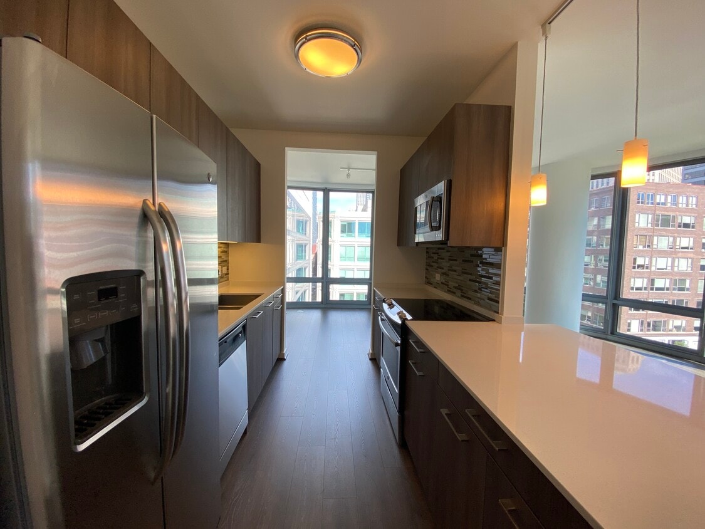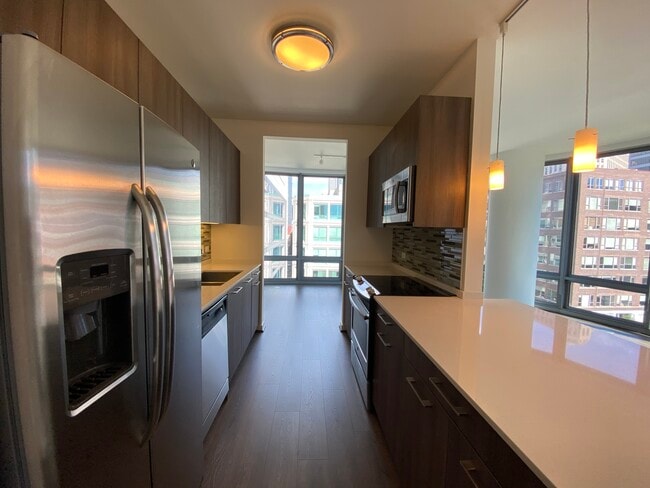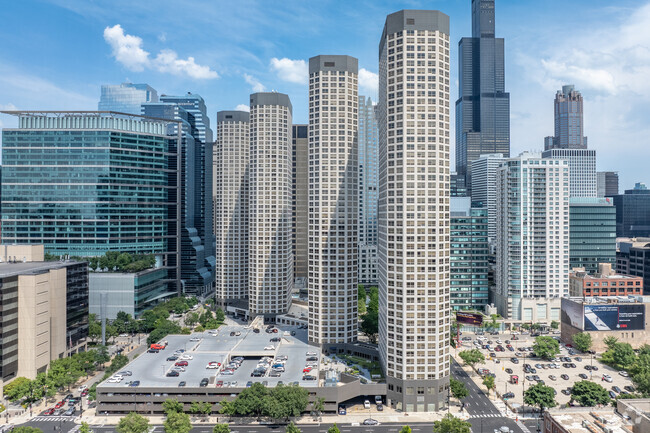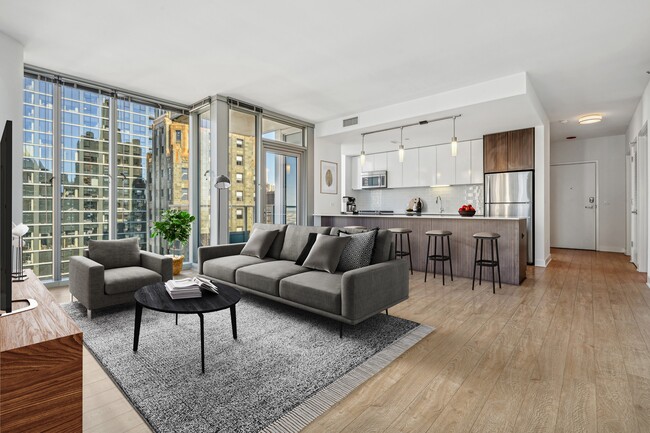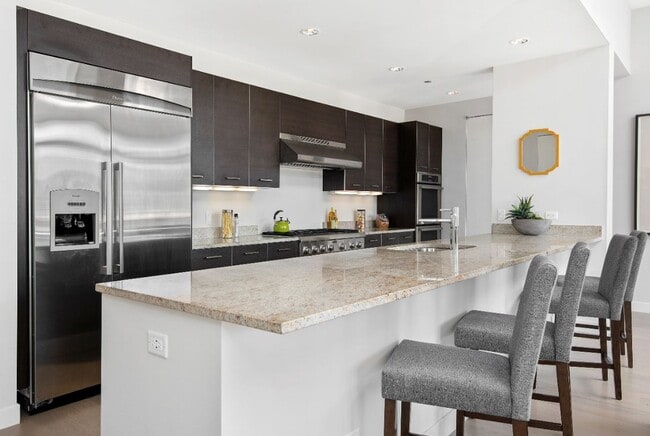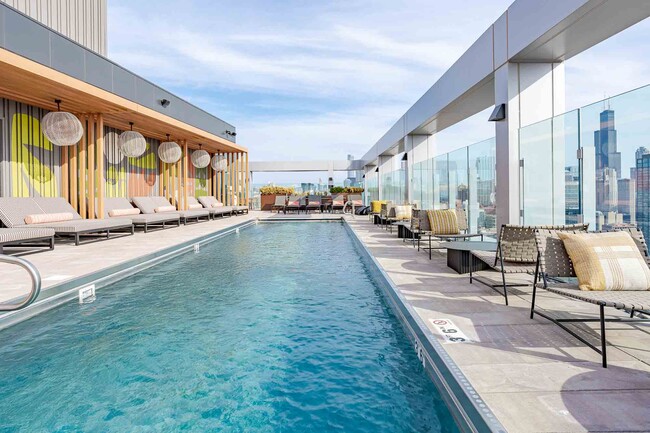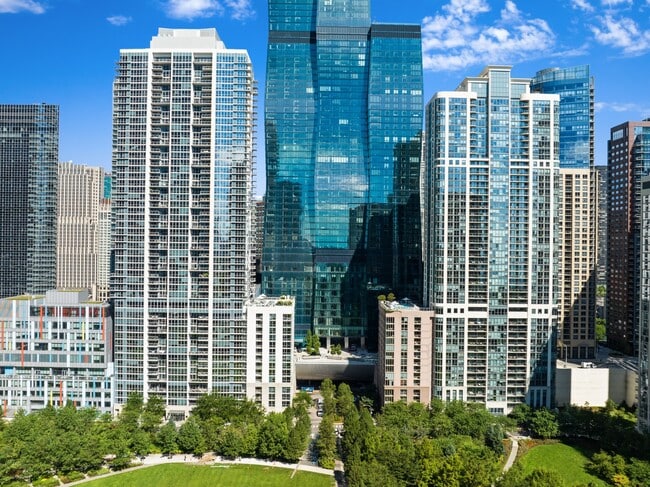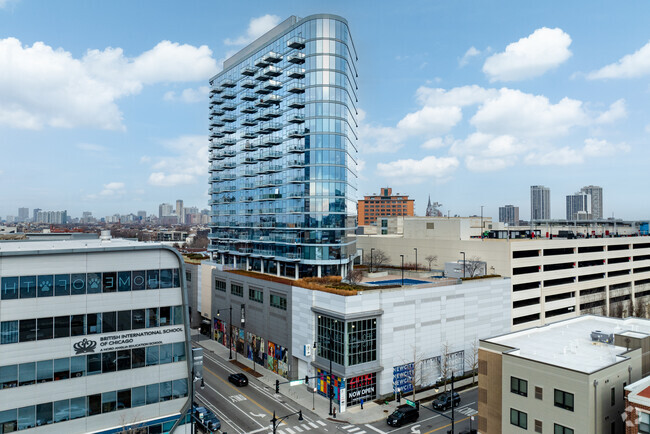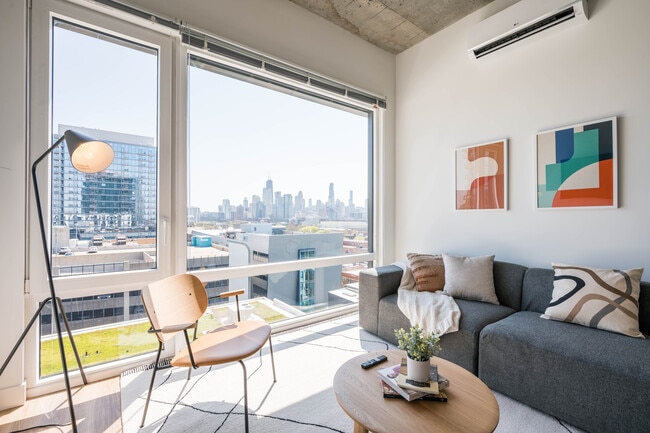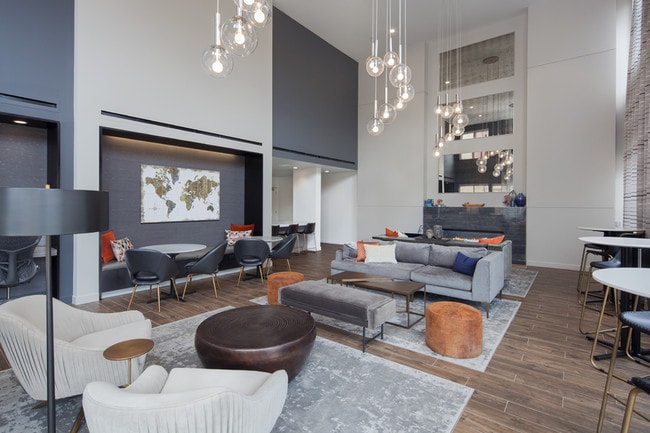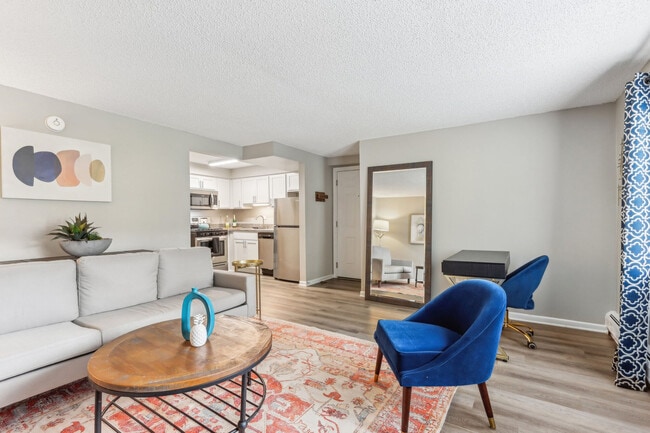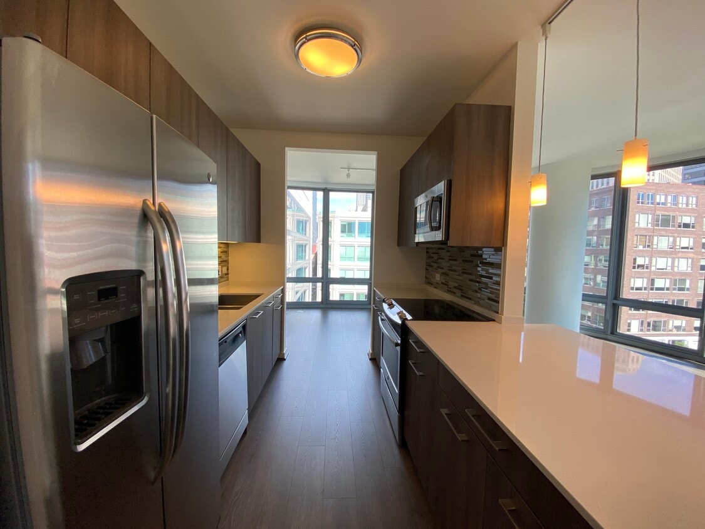351 W Hubbard St
Chicago, IL 60654

Check Back Soon for Upcoming Availability
| Beds | Baths | Average SF |
|---|---|---|
| 1 Bedroom 1 Bedroom 1 Br | 1 Bath 1 Bath 1 Ba | 672 SF |
| 2 Bedrooms 2 Bedrooms 2 Br | 2 Baths 2 Baths 2 Ba | 1,177 SF |
Fees and Policies
The fees below are based on community-supplied data and may exclude additional fees and utilities.
- Dogs Allowed
-
Fees not specified
- Cats Allowed
-
Fees not specified
Details
Lease Options
-
12 - 15 Month Leases
Property Information
-
4 units
About 351 W Hubbard St Chicago, IL 60654
APARTMENT FEATURES - Walk-In Closets - Solar window shades - Full-Sized Washer/Dryer - Snaidero designer Italian cabinetry - Luxury stainless steel kitchen appliances - Energy Star appliances and LED energy efficient lighting - Rich Oak Flooring BUILDING AMENITIES - Stunning rooftop sundeck with breathtaking city views - Beautiful outdoor pool with trellised shade areas - Al fresco fire pits and grilling stations - Fitness center with stunning views and zen studio - Indoor Whirlpool Spa, Sauna and Steam Rooms - Extensive entertainment lounge with gourmet kitchen - Premiere business suite - Deluxe private theater with surround sound - Enjoy complimentary Starbucks in our lounge - Round the clock concierge services - Private dog walk and pet wash - Billiards Room - Bikety - Have your bike repaired, without leaving home. - Tech Bar and Conference Center - Electric Car Charging & Car Sharing Services I look forward to working with you, Matthew Petty | Broker ?Dream Sweet Realty, LLC.
351 W Hubbard St is an apartment community located in Cook County and the 60654 ZIP Code.
Apartment Features
Washer/Dryer
Air Conditioning
Dishwasher
High Speed Internet Access
Hardwood Floors
Walk-In Closets
Island Kitchen
Granite Countertops
Highlights
- High Speed Internet Access
- Wi-Fi
- Washer/Dryer
- Air Conditioning
- Heating
- Smoke Free
- Cable Ready
- Security System
- Storage Space
- Double Vanities
- Tub/Shower
- Surround Sound
- Sprinkler System
- Wheelchair Accessible (Rooms)
Kitchen Features & Appliances
- Dishwasher
- Disposal
- Ice Maker
- Granite Countertops
- Stainless Steel Appliances
- Pantry
- Island Kitchen
- Eat-in Kitchen
- Kitchen
- Microwave
- Oven
- Range
- Refrigerator
- Freezer
Model Details
- Hardwood Floors
- Tile Floors
- Vinyl Flooring
- Dining Room
- High Ceilings
- Family Room
- Views
- Walk-In Closets
- Linen Closet
- Double Pane Windows
- Window Coverings
- Large Bedrooms
- Floor to Ceiling Windows
River North is perhaps the most stylish section of Chicago, and that’s no small accomplishment. This neighborhood features a truly staggering array of art galleries and a cutting-edge design district, making it a magnet for locals who are passionate about the visual arts.
The dining and nightlife scenes are just as diverse and exquisite as the local arts community, with a massive assortment of restaurants, bars, and clubs catering to every taste. The tech sector is well represented here and attracts local professionals, with major companies like Google operating regional headquarters in River North.
The landscape is a treasure trove of architecture, featuring many well-preserved historic buildings well over a century old alongside midcentury masterpieces and ultra-modern skyscrapers. The Magnificent Mile runs along the east side of the neighborhood, and Downtown is right across the river. Residents pay a premium to live here, but most agree it’s well worth the price tag.
Learn more about living in River NorthBelow are rent ranges for similar nearby apartments
| Beds | Average Size | Lowest | Typical | Premium |
|---|---|---|---|---|
| Studio Studio Studio | 522 Sq Ft | $1,321 | $2,676 | $20,000 |
| 1 Bed 1 Bed 1 Bed | 770 Sq Ft | $1,200 | $3,240 | $20,000 |
| 2 Beds 2 Beds 2 Beds | 1211-1213 Sq Ft | $2,840 | $4,707 | $12,820 |
| 3 Beds 3 Beds 3 Beds | 1876 Sq Ft | $2,220 | $9,294 | $38,481 |
| 4 Beds 4 Beds 4 Beds | 4828 Sq Ft | $1,306 | $19,614 | $77,776 |
- High Speed Internet Access
- Wi-Fi
- Washer/Dryer
- Air Conditioning
- Heating
- Smoke Free
- Cable Ready
- Security System
- Storage Space
- Double Vanities
- Tub/Shower
- Surround Sound
- Sprinkler System
- Wheelchair Accessible (Rooms)
- Dishwasher
- Disposal
- Ice Maker
- Granite Countertops
- Stainless Steel Appliances
- Pantry
- Island Kitchen
- Eat-in Kitchen
- Kitchen
- Microwave
- Oven
- Range
- Refrigerator
- Freezer
- Hardwood Floors
- Tile Floors
- Vinyl Flooring
- Dining Room
- High Ceilings
- Family Room
- Views
- Walk-In Closets
- Linen Closet
- Double Pane Windows
- Window Coverings
- Large Bedrooms
- Floor to Ceiling Windows
- Concierge
- EV Charging
- Wheelchair Accessible
- Elevator
- Lounge
- Gated
- Sundeck
- Balcony
- Fitness Center
- Sauna
- Spa
- Pool
| Colleges & Universities | Distance | ||
|---|---|---|---|
| Colleges & Universities | Distance | ||
| Walk: | 3 min | 0.2 mi | |
| Walk: | 5 min | 0.3 mi | |
| Walk: | 14 min | 0.8 mi | |
| Walk: | 15 min | 0.8 mi |
Transportation options available in Chicago include Merchandise Mart Station, located 0.3 mile from 351 W Hubbard St. 351 W Hubbard St is near Chicago Midway International, located 11.3 miles or 19 minutes away, and Chicago O'Hare International, located 17.1 miles or 27 minutes away.
| Transit / Subway | Distance | ||
|---|---|---|---|
| Transit / Subway | Distance | ||
|
|
Walk: | 5 min | 0.3 mi |
|
|
Walk: | 9 min | 0.5 mi |
|
|
Walk: | 9 min | 0.5 mi |
|
|
Walk: | 11 min | 0.6 mi |
|
|
Walk: | 11 min | 0.6 mi |
| Commuter Rail | Distance | ||
|---|---|---|---|
| Commuter Rail | Distance | ||
|
|
Walk: | 12 min | 0.6 mi |
|
|
Walk: | 18 min | 0.9 mi |
|
|
Drive: | 3 min | 1.1 mi |
|
|
Drive: | 4 min | 1.5 mi |
|
|
Drive: | 4 min | 1.5 mi |
| Airports | Distance | ||
|---|---|---|---|
| Airports | Distance | ||
|
Chicago Midway International
|
Drive: | 19 min | 11.3 mi |
|
Chicago O'Hare International
|
Drive: | 27 min | 17.1 mi |
Time and distance from 351 W Hubbard St.
| Shopping Centers | Distance | ||
|---|---|---|---|
| Shopping Centers | Distance | ||
| Walk: | 9 min | 0.5 mi | |
| Walk: | 12 min | 0.6 mi | |
| Walk: | 14 min | 0.8 mi |
| Parks and Recreation | Distance | ||
|---|---|---|---|
| Parks and Recreation | Distance | ||
|
Alliance for the Great Lakes
|
Walk: | 17 min | 0.9 mi |
|
Openlands
|
Walk: | 18 min | 1.0 mi |
|
Millennium Park
|
Drive: | 3 min | 1.1 mi |
|
Lake Shore Park
|
Drive: | 4 min | 1.6 mi |
|
Grant Park
|
Drive: | 4 min | 1.7 mi |
| Hospitals | Distance | ||
|---|---|---|---|
| Hospitals | Distance | ||
| Drive: | 3 min | 1.4 mi | |
| Drive: | 3 min | 1.4 mi | |
| Drive: | 6 min | 2.6 mi |
| Military Bases | Distance | ||
|---|---|---|---|
| Military Bases | Distance | ||
| Drive: | 35 min | 24.7 mi |
You May Also Like
351 W Hubbard St Chicago, IL 60654 has one to two bedrooms with rent ranges from $2,295/mo. to $3,318/mo.
Yes, to view the floor plan in person, please schedule a personal tour.
351 W Hubbard St Chicago, IL 60654 is in River North in the city of Chicago. Here you’ll find three shopping centers within 0.8 mile of the property. Five parks are within 1.7 miles, including Alliance for the Great Lakes, Openlands, and Millennium Park.
Similar Rentals Nearby
What Are Walk Score®, Transit Score®, and Bike Score® Ratings?
Walk Score® measures the walkability of any address. Transit Score® measures access to public transit. Bike Score® measures the bikeability of any address.
What is a Sound Score Rating?
A Sound Score Rating aggregates noise caused by vehicle traffic, airplane traffic and local sources
