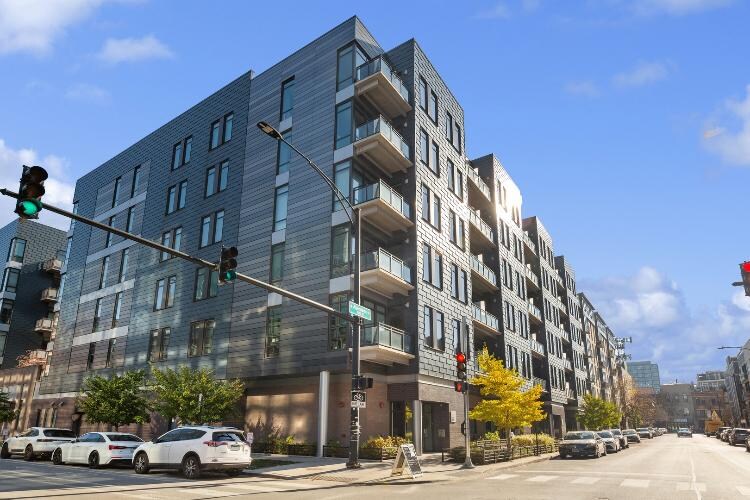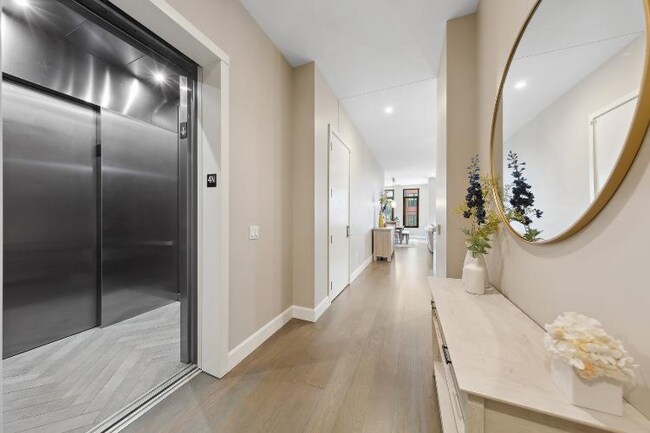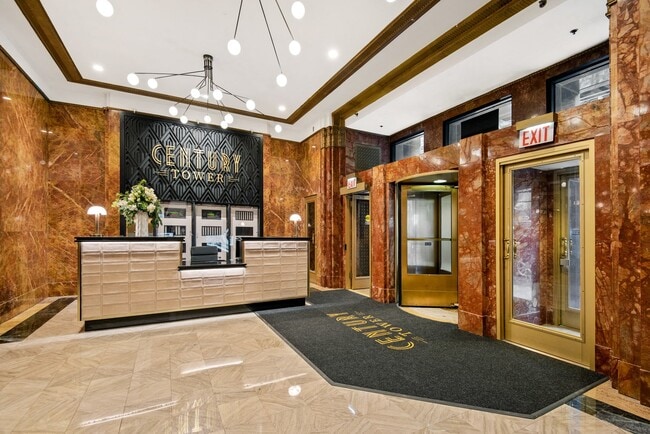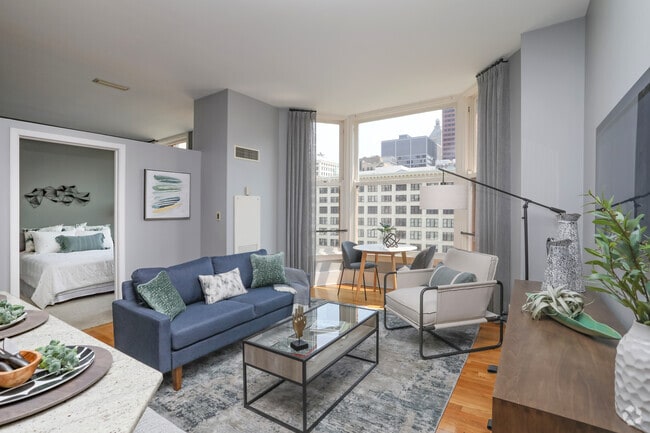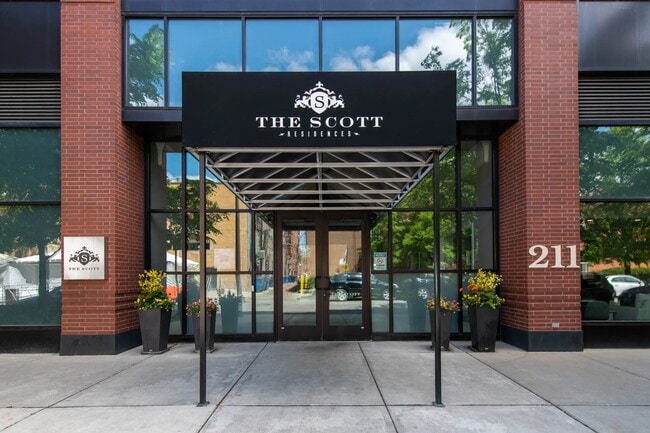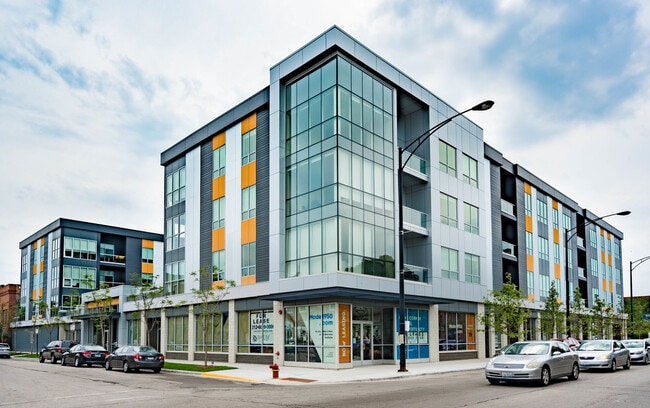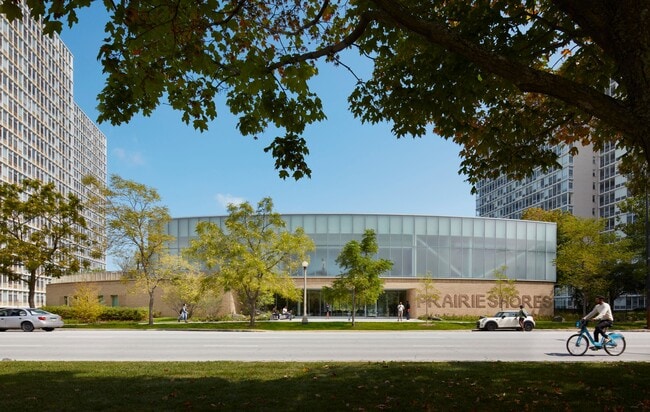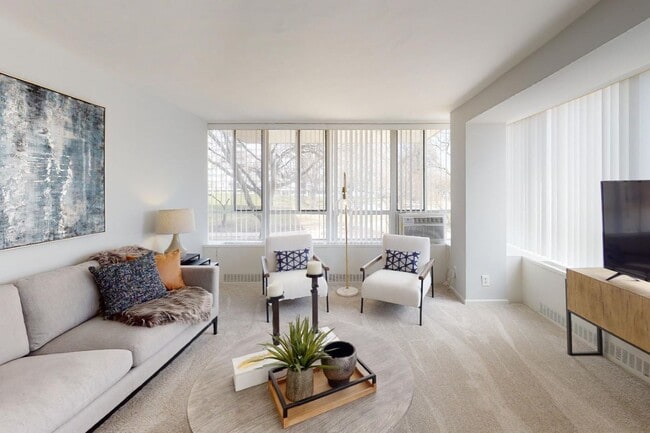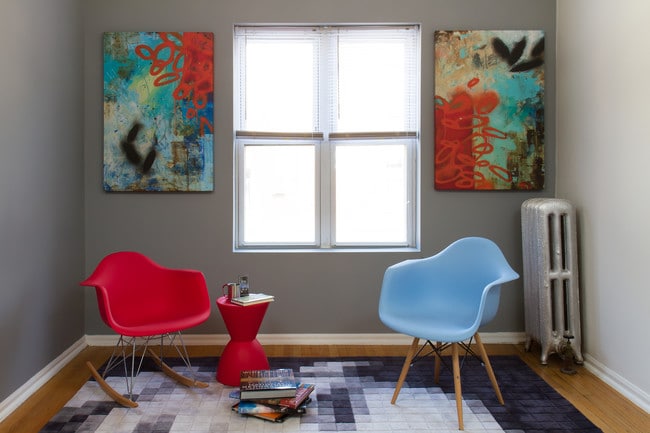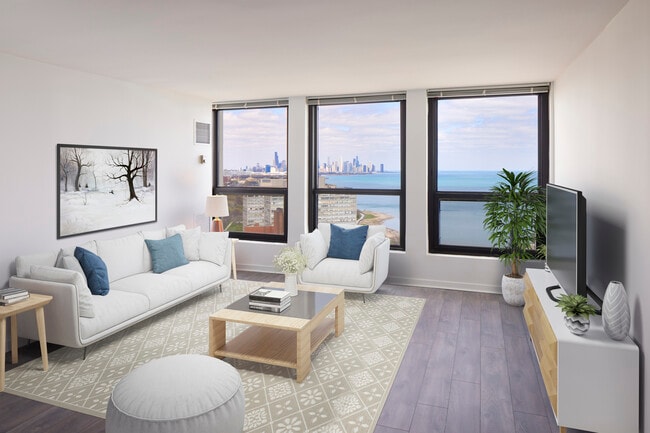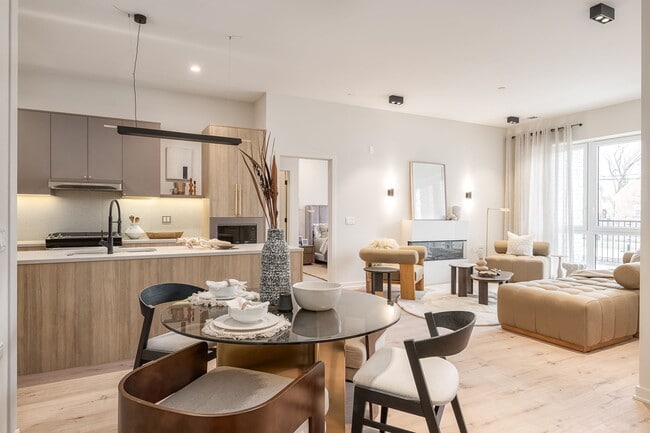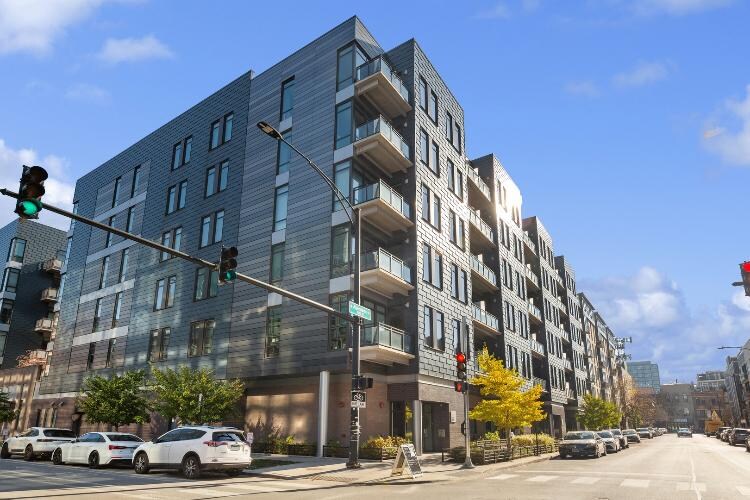35 N Aberdeen St Unit 4N
Chicago, IL 60607

Check Back Soon for Upcoming Availability
| Beds | Baths | Average SF |
|---|---|---|
| 3 Bedrooms 3 Bedrooms 3 Br | 3 Baths 3 Baths 3 Ba | 2,100 SF |
Fees and Policies
The fees below are based on community-supplied data and may exclude additional fees and utilities.
About This Property
Luxury 3 bedroom condo availble now in Prime West Loop. This 3 bedroom/3 bath condo features approx. 2100 sqft all on one floor, two outdoor spaces, private elevator access into your unit, 11' ceilings, open kitchen/living room/dining room layout, beautiful hardwood floors, built-in bar, stunning built-in double office. Highly upgraded kitchen with island/breakfast bar, quartz countertops, high end Italian Copat cabinetry, full backsplash, integrated appliances and filtered hot/cold water tap. Spacious primary suite with dual vanity and 2 spacious walk-in closets. 8ft solid core doors throughout. Custom buildouts in all closets. W/D in unit. . 1 garage space available. PRIME West Loop area just blocks to Restaurant Row, Fulton Market, Mary Bartelme Park, Whole Foods, Mariano's, the EL and 90/94 access. Skinner School District. Sorry, no pets. Elevator access directly to unit makes for ultimate condo living and convenience. Easy flow throughout this ideal floorpan. Foyer opens to expansive living room, dining room & kitchen perfect for entertaining. Beautiful kitchen with island, breakfast bar, high-end appliances, quartz counter with full quartz backsplash, under mount lighting, pantry & instant hot water faucet. Separate dining space with room for oversized table has custom dry bar & beverage fridge. Second bedroom has walk-in closet & en-suite bathroom. Large third bedroom features walk-in closet. Spacious primary bedroom features two walk-in closets, large windows, private balcony. Spa-like primary en-suite bathroom with double sinks, large walk-in shower & separate water closet. Amazing den space with built-in office & book shelf. Laundry closet with stacked washer/dryer & custom storage space with counter. Additional property features include: All closets are professionally built-out, remote window treatments throughout living area & primary bedroom, 10 ft ceilings throughout, hardwood floors throughout living space & hallway, upgraded lighting throughout all on dimmers. Two private outdoor spaces including balcony off of living room. One heated (end space) garage parking space & extra storage included. Walk to everything the West Loop has to offer. Don't miss this special property!
35 N Aberdeen St is an apartment community located in Cook County and the 60607 ZIP Code. This area is served by the Chicago Public Schools attendance zone.
Apartment Features
Hardwood Floors
Walk-In Closets
Refrigerator
Office
- Double Vanities
- Pantry
- Kitchen
- Refrigerator
- Instant Hot Water
- Quartz Countertops
- Hardwood Floors
- Dining Room
- Office
- Den
- Walk-In Closets
- Elevator
- Storage Space
- Spa
- Balcony
Situated in the West Loop, Fulton Market brings a modern flair to Chicago’s former meatpacking district. Old food processing factories stand together with artisanal pickle companies and tech newcomers in Fulton Market’s exhilarating blend of the old and the new. Award-winning restaurants, trendy bars, unique boutiques, and art galleries are also in the mix, lending the neighborhood a creative edge with a spirited nightlife scene.
Fulton Market’s walkable design in addition to its close proximity to the Loop, I-90, and public transportation have further spurred growth in the area. Newcomers continue to arrive, bringing a more residential flavor to this traditionally non-residential district. Renters have their choice of luxury apartments, lofts, and condos in the vibrant Fulton Market.
Learn more about living in Fulton MarketBelow are rent ranges for similar nearby apartments
| Beds | Average Size | Lowest | Typical | Premium |
|---|---|---|---|---|
| Studio Studio Studio | 515-516 Sq Ft | $1,612 | $2,467 | $4,572 |
| 1 Bed 1 Bed 1 Bed | 740-741 Sq Ft | $1,350 | $3,088 | $6,874 |
| 2 Beds 2 Beds 2 Beds | 1167 Sq Ft | $2,540 | $4,518 | $20,000 |
| 3 Beds 3 Beds 3 Beds | 1693-1699 Sq Ft | $3,650 | $7,426 | $15,628 |
| 4 Beds 4 Beds 4 Beds | 2422 Sq Ft | $2,200 | $5,420 | $6,900 |
- Double Vanities
- Pantry
- Kitchen
- Refrigerator
- Instant Hot Water
- Quartz Countertops
- Hardwood Floors
- Dining Room
- Office
- Den
- Walk-In Closets
- Elevator
- Storage Space
- Balcony
- Spa
| Colleges & Universities | Distance | ||
|---|---|---|---|
| Colleges & Universities | Distance | ||
| Drive: | 3 min | 1.2 mi | |
| Drive: | 3 min | 1.5 mi | |
| Drive: | 4 min | 1.5 mi | |
| Drive: | 4 min | 1.8 mi |
 The GreatSchools Rating helps parents compare schools within a state based on a variety of school quality indicators and provides a helpful picture of how effectively each school serves all of its students. Ratings are on a scale of 1 (below average) to 10 (above average) and can include test scores, college readiness, academic progress, advanced courses, equity, discipline and attendance data. We also advise parents to visit schools, consider other information on school performance and programs, and consider family needs as part of the school selection process.
The GreatSchools Rating helps parents compare schools within a state based on a variety of school quality indicators and provides a helpful picture of how effectively each school serves all of its students. Ratings are on a scale of 1 (below average) to 10 (above average) and can include test scores, college readiness, academic progress, advanced courses, equity, discipline and attendance data. We also advise parents to visit schools, consider other information on school performance and programs, and consider family needs as part of the school selection process.
View GreatSchools Rating Methodology
Data provided by GreatSchools.org © 2026. All rights reserved.
Transportation options available in Chicago include Morgan, located 0.3 mile from 35 N Aberdeen St Unit 4N. 35 N Aberdeen St Unit 4N is near Chicago Midway International, located 10.8 miles or 17 minutes away, and Chicago O'Hare International, located 17.5 miles or 27 minutes away.
| Transit / Subway | Distance | ||
|---|---|---|---|
| Transit / Subway | Distance | ||
|
|
Walk: | 5 min | 0.3 mi |
|
|
Walk: | 15 min | 0.8 mi |
|
|
Walk: | 17 min | 0.9 mi |
|
|
Drive: | 3 min | 1.9 mi |
|
|
Drive: | 4 min | 2.2 mi |
| Commuter Rail | Distance | ||
|---|---|---|---|
| Commuter Rail | Distance | ||
|
|
Walk: | 13 min | 0.7 mi |
|
|
Walk: | 18 min | 1.0 mi |
|
|
Drive: | 4 min | 1.7 mi |
|
|
Drive: | 4 min | 1.7 mi |
|
|
Drive: | 4 min | 2.5 mi |
| Airports | Distance | ||
|---|---|---|---|
| Airports | Distance | ||
|
Chicago Midway International
|
Drive: | 17 min | 10.8 mi |
|
Chicago O'Hare International
|
Drive: | 27 min | 17.5 mi |
Time and distance from 35 N Aberdeen St Unit 4N.
| Shopping Centers | Distance | ||
|---|---|---|---|
| Shopping Centers | Distance | ||
| Walk: | 10 min | 0.5 mi | |
| Walk: | 14 min | 0.7 mi | |
| Walk: | 17 min | 0.9 mi |
| Parks and Recreation | Distance | ||
|---|---|---|---|
| Parks and Recreation | Distance | ||
|
Alliance for the Great Lakes
|
Drive: | 3 min | 1.4 mi |
|
Openlands
|
Drive: | 3 min | 1.4 mi |
|
Millennium Park
|
Drive: | 4 min | 1.5 mi |
|
Grant Park
|
Drive: | 5 min | 2.2 mi |
|
Lake Shore Park
|
Drive: | 6 min | 2.8 mi |
| Hospitals | Distance | ||
|---|---|---|---|
| Hospitals | Distance | ||
| Drive: | 3 min | 1.4 mi | |
| Drive: | 3 min | 1.5 mi | |
| Drive: | 4 min | 1.9 mi |
| Military Bases | Distance | ||
|---|---|---|---|
| Military Bases | Distance | ||
| Drive: | 35 min | 25.1 mi |
You May Also Like
Similar Rentals Nearby
What Are Walk Score®, Transit Score®, and Bike Score® Ratings?
Walk Score® measures the walkability of any address. Transit Score® measures access to public transit. Bike Score® measures the bikeability of any address.
What is a Sound Score Rating?
A Sound Score Rating aggregates noise caused by vehicle traffic, airplane traffic and local sources
