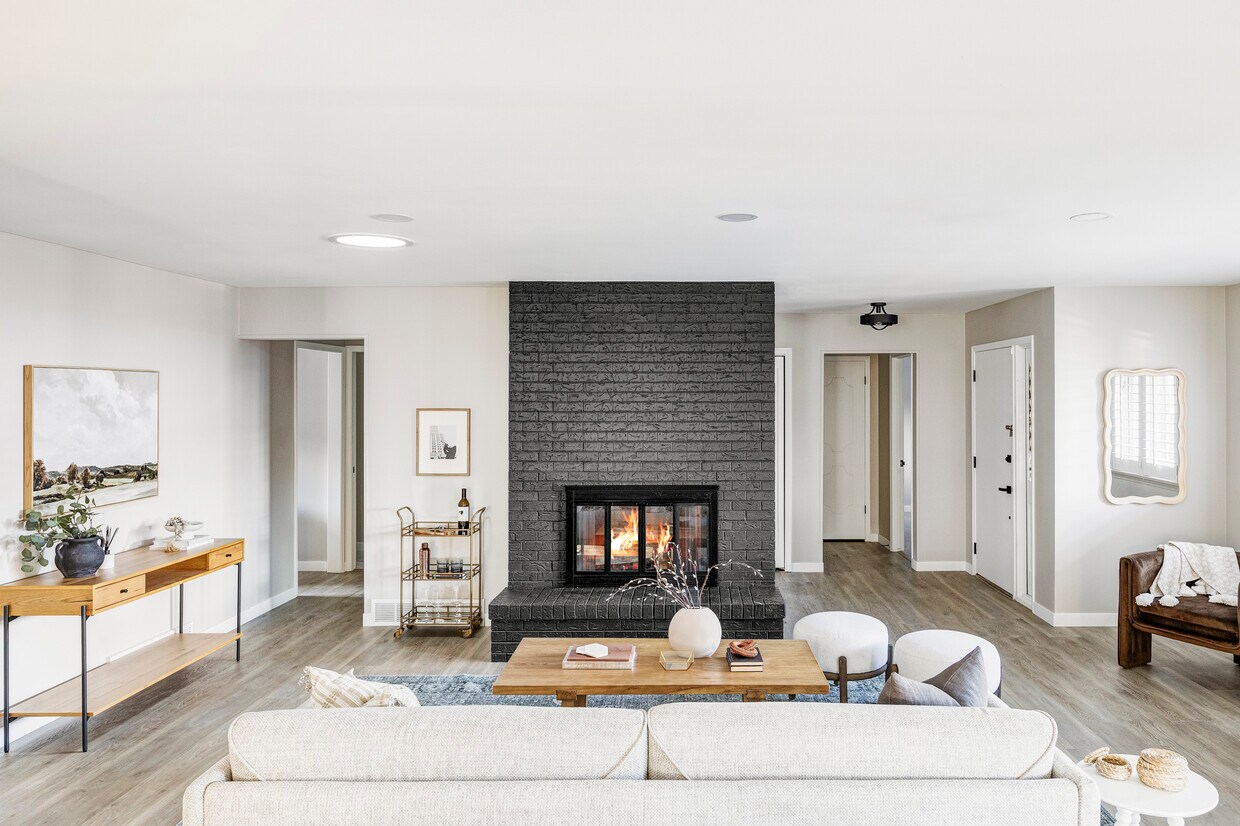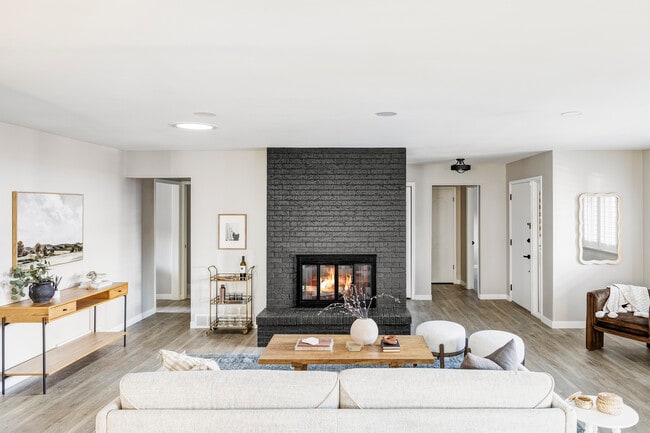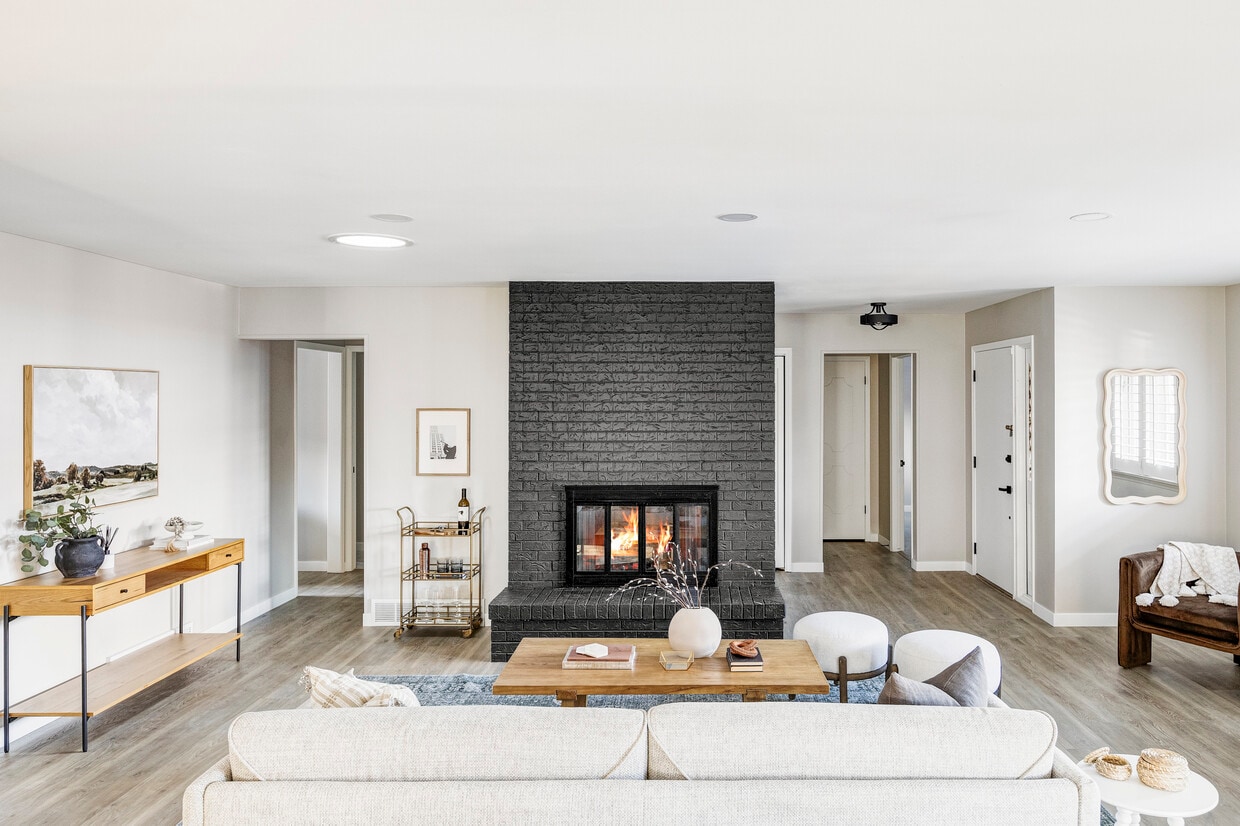3483 S Race St Unit 3483 S Race
Englewood, CO 80113
-
Bedrooms
4
-
Bathrooms
3
-
Square Feet
3,136 sq ft
-
Available
Available Now
Highlights
- Pets Allowed
- Pool
- Balcony
- Patio
- Walk-In Closets
- Yard

About This Home
Stunning Updated Ranch in Denver's Kent Village! Make this beautifully remodeled, completely new four-bedroom, three-bathroom ranch home at 3483 S. Race Street your home! Located in Denver's desirable Kent Village community, this meticulously updated property offers the perfect blend of contemporary design and comfortable living. Within Cherry Hills Village Elementary, West Middle School, and Cherry Creek High School district, the home is perfectly positioned in the heart of Denver and is the ideal base for experiencing everything the city has to offer! The inviting main floor showcases an open-concept layout anchored by a cozy gas fireplace. The completely renovated kitchen features custom cabinetry, premium quartz countertops, and a generous island that flows seamlessly into dining and entertaining spaces. The primary suite includes dual closets and a private outdoor sitting area. Two additional bedrooms, a full bathroom, and convenient main-floor laundry complete this level. The finished basement provides an expansive secondary living space with another gas fireplace, plus an additional bedroom and full bathroom. Abundant storage throughout, ensures all your belongings have a place. Seamless indoor-outdoor living spaces enhance daily life in this exceptional rental. The property includes a two-car, attached garage and is available today in brand new condition! Community Amenities Included! As a Kent Village resident, you'll enjoy access to exceptional amenities: - Swimming pool - Newly renovated clubhouse - Fitness center - Expanded community spaces Rental Details - Monthly Rent: $6,500 - Security Deposit: $6,500 - Lease Term: 12 months preferred - Available: Immediately - Pet Policy: Case-by-case basis with additional deposit Up to two pets total. Lease includes water, trash, sewer, electric, and HOA fees.
Stunning Updated Ranch in Denver's Kent Village! Make this beautifully remodeled, completely updated four-bedroom, three-bathroom your new home! Located in Denver's desirable Kent Village community, this meticulously updated property offers the perfect blend of contemporary design and comfortable living. Within Cherry Hills Village Elementary, West Middle School, and Cherry Creek High School district, the home is perfectly positioned in the heart of Denver and is the ideal base for experiencing everything the city has to offer! The inviting main floor showcases an open-concept layout anchored by a cozy gas fireplace. The completely renovated kitchen features custom cabinetry, premium quartz countertops, and a generous island that flows seamlessly into dining and entertaining spaces. The primary suite includes dual closets and a private outdoor sitting area. Two additional bedrooms, a full bathroom, and convenient main-floor laundry complete this level. The finished basement provides an expansive secondary living space with another gas fireplace, plus an additional bedroom and full bathroom. Abundant storage throughout, ensures all your belongings have a place. Seamless indoor-outdoor living spaces enhance daily life in this exceptional rental. The property includes a two-car, attached garage and is available today in brand new condition! Community Amenities Included! As a Kent Village resident, you'll enjoy access to exceptional amenities: - Swimming pool - Newly renovated clubhouse - Fitness center - Expanded community spaces Rental Details - Monthly Rent: $6,500 - Security Deposit: $6,500 - Lease Term: 12 months preferred - Available: Immediately - Pet Policy: Case-by-case basis with additional deposit Up to two pets total. Lease includes water, trash, sewer, electric, and HOA fees.
3483 S Race St is a condo located in Arapahoe County and the 80113 ZIP Code. This area is served by the Cherry Creek 5 attendance zone.
Condo Features
Washer/Dryer
Air Conditioning
Dishwasher
Walk-In Closets
Island Kitchen
Microwave
Refrigerator
Tub/Shower
Highlights
- Washer/Dryer
- Air Conditioning
- Heating
- Ceiling Fans
- Cable Ready
- Storage Space
- Double Vanities
- Tub/Shower
- Fireplace
- Handrails
- Sprinkler System
- Framed Mirrors
- Wheelchair Accessible (Rooms)
Kitchen Features & Appliances
- Dishwasher
- Disposal
- Ice Maker
- Stainless Steel Appliances
- Pantry
- Island Kitchen
- Eat-in Kitchen
- Kitchen
- Microwave
- Oven
- Range
- Refrigerator
- Freezer
- Quartz Countertops
Model Details
- Carpet
- Tile Floors
- Vinyl Flooring
- Dining Room
- Family Room
- Basement
- Office
- Recreation Room
- Den
- Skylights
- Walk-In Closets
- Linen Closet
- Double Pane Windows
- Window Coverings
- Large Bedrooms
Fees and Policies
The fees below are based on community-supplied data and may exclude additional fees and utilities.
- Dogs Allowed
-
Fees not specified
- Cats Allowed
-
Fees not specified
- Parking
-
Garage--
Details
Utilities Included
-
Gas
-
Water
-
Electricity
-
Heat
-
Trash Removal
-
Sewer
-
Air Conditioning
Contact
- Phone Number
- Contact
Cherry Hills Village is a postcard-perfect neighborhood: emerald green hills, mature trees, palatial homes set back from winding country roads, and stunning mountain views. It is located on the east side of Englewood, directly south of the University of Denver and six miles south of Downtown Denver. The neighborhood’s crown jewel is the Cherry Hills Country Club, founded in 1922. The club has hosted seven championships, including two PGA Championships.
Choosing a Cherry Hills Village apartment provides easy access to Englewood, Denver, the university, the golf club, and Cherry Creek State Park – a popular destination for hiking, horseback riding, model airplane flying, bicycling, boating, fishing, camping, and cross-country skiing. Students in Cherry Hills Village attend the highly-acclaimed Cherry Creek School District, ranked among the highest-achieving in Colorado.
Learn more about living in Cherry Hills Village| Colleges & Universities | Distance | ||
|---|---|---|---|
| Colleges & Universities | Distance | ||
| Drive: | 6 min | 2.4 mi | |
| Drive: | 13 min | 7.0 mi | |
| Drive: | 13 min | 7.4 mi | |
| Drive: | 16 min | 8.4 mi |
 The GreatSchools Rating helps parents compare schools within a state based on a variety of school quality indicators and provides a helpful picture of how effectively each school serves all of its students. Ratings are on a scale of 1 (below average) to 10 (above average) and can include test scores, college readiness, academic progress, advanced courses, equity, discipline and attendance data. We also advise parents to visit schools, consider other information on school performance and programs, and consider family needs as part of the school selection process.
The GreatSchools Rating helps parents compare schools within a state based on a variety of school quality indicators and provides a helpful picture of how effectively each school serves all of its students. Ratings are on a scale of 1 (below average) to 10 (above average) and can include test scores, college readiness, academic progress, advanced courses, equity, discipline and attendance data. We also advise parents to visit schools, consider other information on school performance and programs, and consider family needs as part of the school selection process.
View GreatSchools Rating Methodology
Data provided by GreatSchools.org © 2025. All rights reserved.
Transportation options available in Englewood include Englewood Station, located 3.1 miles from 3483 S Race St Unit 3483 S Race. 3483 S Race St Unit 3483 S Race is near Denver International, located 29.7 miles or 39 minutes away.
| Transit / Subway | Distance | ||
|---|---|---|---|
| Transit / Subway | Distance | ||
| Drive: | 8 min | 3.1 mi | |
| Drive: | 8 min | 3.2 mi | |
| Drive: | 8 min | 3.3 mi | |
| Drive: | 8 min | 3.4 mi | |
| Drive: | 9 min | 3.5 mi |
| Commuter Rail | Distance | ||
|---|---|---|---|
| Commuter Rail | Distance | ||
| Drive: | 17 min | 8.9 mi | |
|
|
Drive: | 17 min | 9.1 mi |
| Drive: | 22 min | 10.8 mi | |
| Drive: | 28 min | 11.0 mi | |
| Drive: | 20 min | 11.0 mi |
| Airports | Distance | ||
|---|---|---|---|
| Airports | Distance | ||
|
Denver International
|
Drive: | 39 min | 29.7 mi |
Time and distance from 3483 S Race St Unit 3483 S Race.
| Shopping Centers | Distance | ||
|---|---|---|---|
| Shopping Centers | Distance | ||
| Walk: | 12 min | 0.6 mi | |
| Drive: | 3 min | 1.1 mi | |
| Drive: | 5 min | 1.9 mi |
| Parks and Recreation | Distance | ||
|---|---|---|---|
| Parks and Recreation | Distance | ||
|
Chamberlin & Mt. Evans Observatories
|
Drive: | 6 min | 2.1 mi |
|
Washington Park
|
Drive: | 11 min | 3.8 mi |
|
DeKoevend Park
|
Drive: | 10 min | 4.7 mi |
|
Bear Creek Park
|
Drive: | 13 min | 5.5 mi |
|
Littleton Historical Museum
|
Drive: | 12 min | 6.1 mi |
| Hospitals | Distance | ||
|---|---|---|---|
| Hospitals | Distance | ||
| Drive: | 5 min | 1.8 mi | |
| Drive: | 5 min | 1.8 mi | |
| Drive: | 11 min | 5.2 mi |
| Military Bases | Distance | ||
|---|---|---|---|
| Military Bases | Distance | ||
| Drive: | 43 min | 18.1 mi | |
| Drive: | 73 min | 58.9 mi | |
| Drive: | 83 min | 68.6 mi |
- Washer/Dryer
- Air Conditioning
- Heating
- Ceiling Fans
- Cable Ready
- Storage Space
- Double Vanities
- Tub/Shower
- Fireplace
- Handrails
- Sprinkler System
- Framed Mirrors
- Wheelchair Accessible (Rooms)
- Dishwasher
- Disposal
- Ice Maker
- Stainless Steel Appliances
- Pantry
- Island Kitchen
- Eat-in Kitchen
- Kitchen
- Microwave
- Oven
- Range
- Refrigerator
- Freezer
- Quartz Countertops
- Carpet
- Tile Floors
- Vinyl Flooring
- Dining Room
- Family Room
- Basement
- Office
- Recreation Room
- Den
- Skylights
- Walk-In Closets
- Linen Closet
- Double Pane Windows
- Window Coverings
- Large Bedrooms
- Clubhouse
- Balcony
- Patio
- Porch
- Yard
- Garden
- Fitness Center
- Pool
3483 S Race St Unit 3483 S Race Photos
Applicant has the right to provide the property manager or owner with a Portable Tenant Screening Report (PTSR) that is not more than 30 days old, as defined in § 38-12-902(2.5), Colorado Revised Statutes; and 2) if Applicant provides the property manager or owner with a PTSR, the property manager or owner is prohibited from: a) charging Applicant a rental application fee; or b) charging Applicant a fee for the property manager or owner to access or use the PTSR.
What Are Walk Score®, Transit Score®, and Bike Score® Ratings?
Walk Score® measures the walkability of any address. Transit Score® measures access to public transit. Bike Score® measures the bikeability of any address.
What is a Sound Score Rating?
A Sound Score Rating aggregates noise caused by vehicle traffic, airplane traffic and local sources








