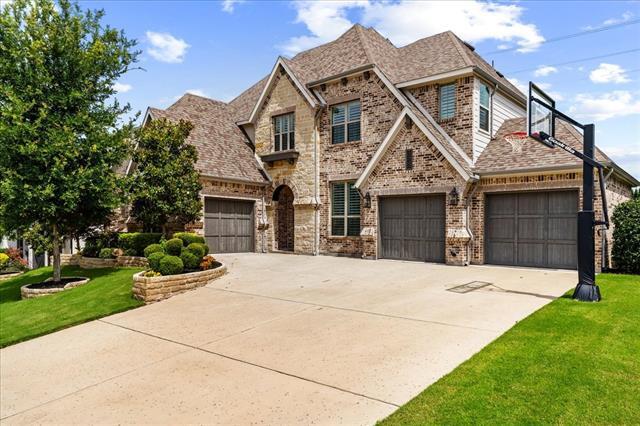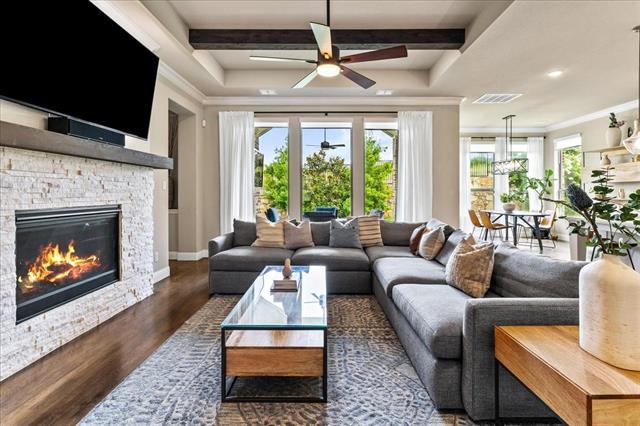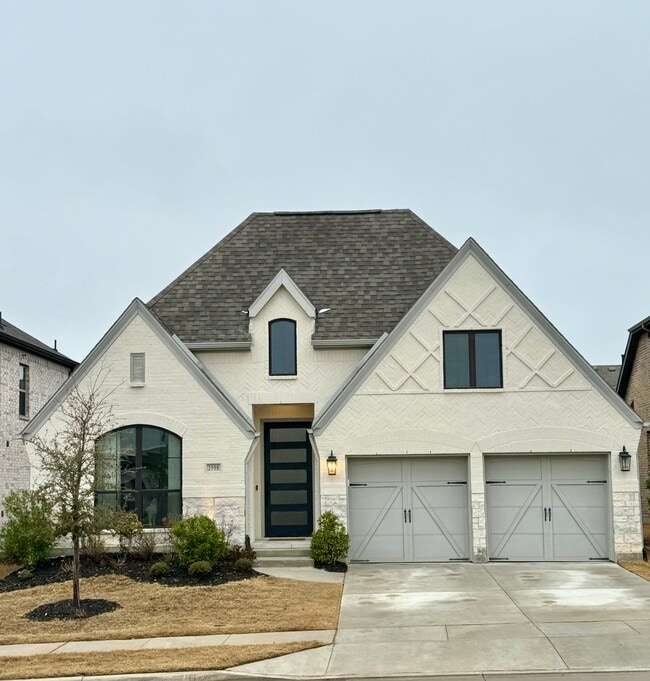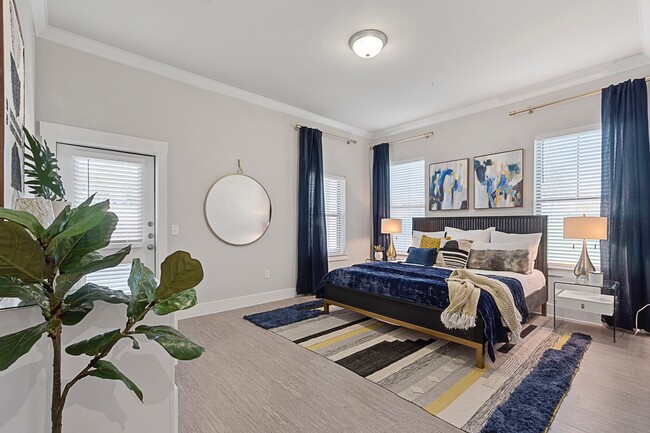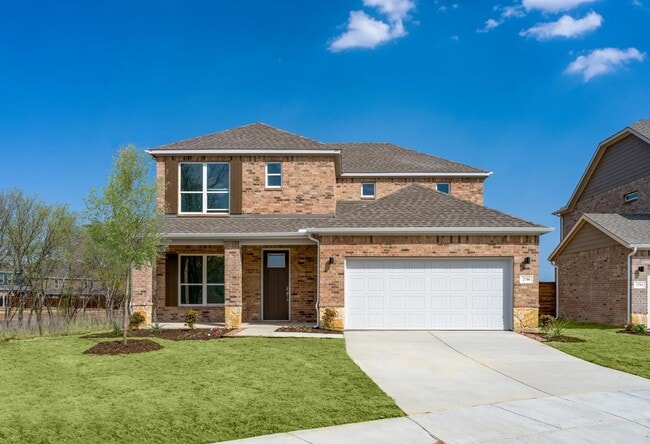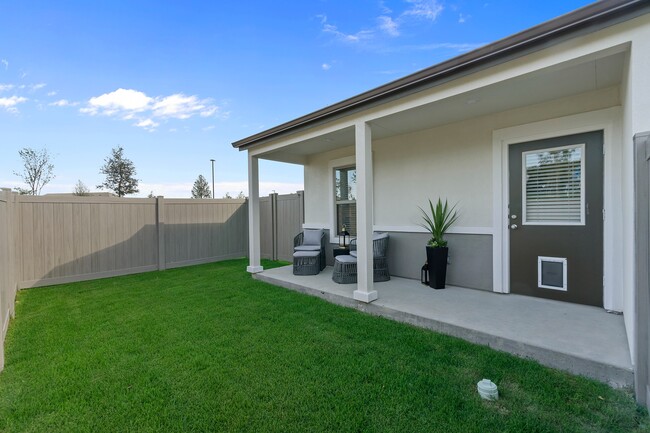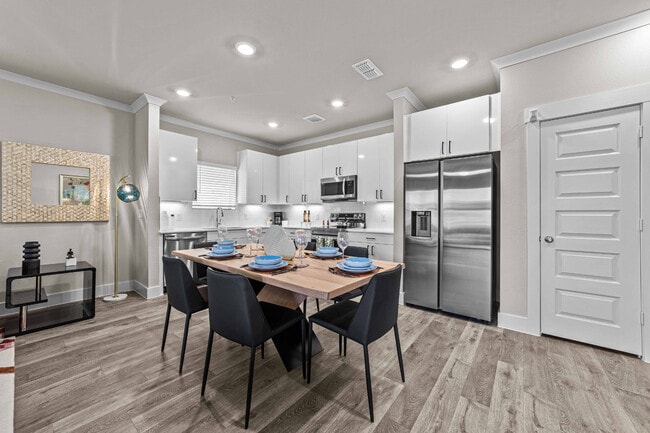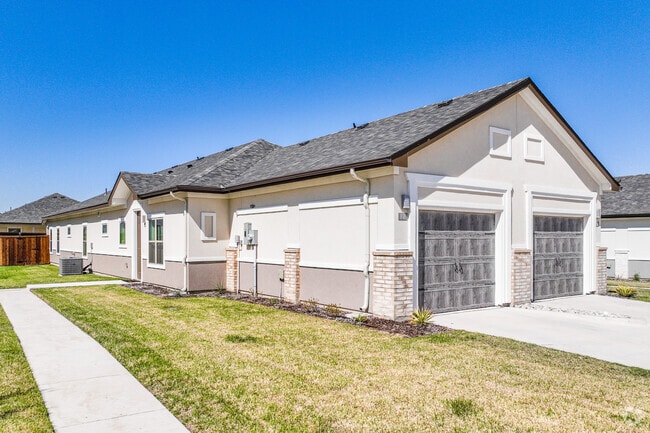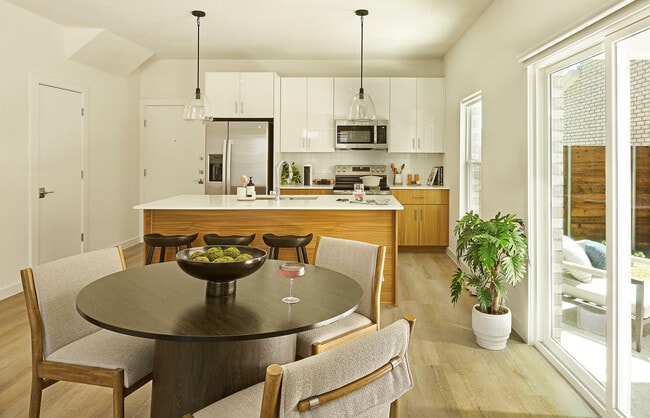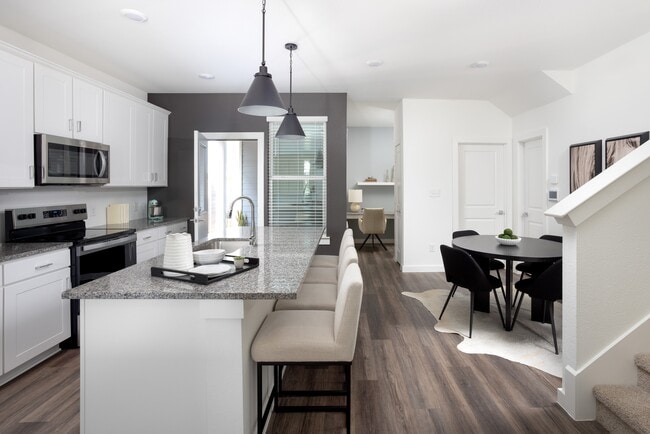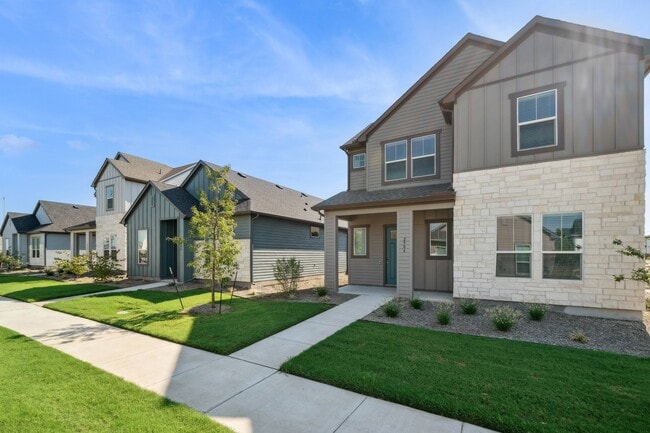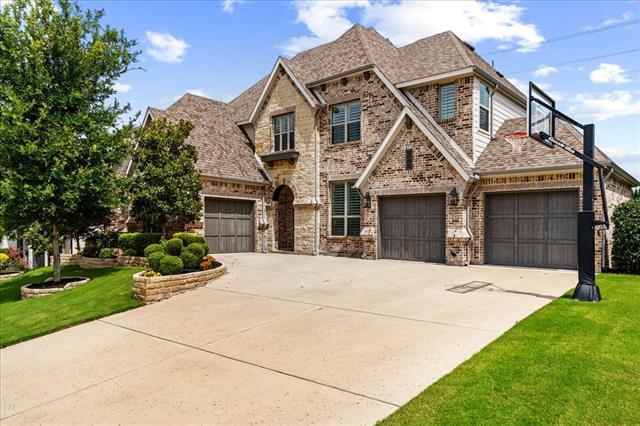3480 Newport Dr
Prosper, TX 75078
-
Bedrooms
5
-
Bathrooms
5.5
-
Square Feet
4,256 sq ft
-
Available
Available Now
Highlights
- Two Primary Bedrooms
- Open Floorplan
- Living Room with Fireplace
- Adjacent to Greenbelt
- Traditional Architecture
- Outdoor Fireplace

About This Home
This beautifully designed Drees custom home offers timeless elegance and plenty of space for everyone. A grand foyer with a striking spiral staircase sets the tone, leading into an expansive and light-filled living triangle that seamlessly connects the family room, kitchen, and breakfast area. Anchored by a cozy fireplace and a large kitchen island, this open-concept space provides gorgeous views of the backyard and outdoor living area—perfect for everyday living and entertaining. Host formal gatherings in the elegant dining room, or unwind upstairs in the spacious game and media rooms. This popular floor plan combines luxury, comfort, and functionality in every detail.
3480 Newport Dr is a house located in Collin County and the 75078 ZIP Code. This area is served by the Prosper Independent attendance zone.
Home Details
Home Type
Year Built
Attic
Bedrooms and Bathrooms
Eco-Friendly Details
Flooring
Home Design
Home Security
Interior Spaces
Kitchen
Listing and Financial Details
Lot Details
Outdoor Features
Parking
Schools
Utilities
Community Details
Overview
Pet Policy
Fees and Policies
The fees below are based on community-supplied data and may exclude additional fees and utilities.
- Parking
-
Garage--
Contact
- Listed by Stephanie Funk | Funk Realty Group, LLC
- Phone Number
- Contact
-
Source
 North Texas Real Estate Information System, Inc.
North Texas Real Estate Information System, Inc.
- High Speed Internet Access
- Air Conditioning
- Heating
- Ceiling Fans
- Cable Ready
- Security System
- Double Vanities
- Fireplace
- Dishwasher
- Disposal
- Pantry
- Island Kitchen
- Eat-in Kitchen
- Microwave
- Oven
- Range
- Hardwood Floors
- Carpet
- Tile Floors
- Attic
- Walk-In Closets
- Loft Layout
- Yard
- Garden
Welcome to one of the most highly ranked suburbs of Dallas, Texas. With stately houses and modern apartments, there’s plenty of luxurious living to be had in this suburban oasis. Though Prosper boasts affluent neighborhoods, it also offers large amounts of open land, giving the area a rural vibe. Residents enjoy a sense of seclusion while still holding close proximity to entertainment, shops, and restaurants in nearby areas.
Well-maintained streets and a family-friendly atmosphere are two treasures of living in Prosper, Texas. Excellent schools, golf courses, and nearby conveniences make this a grand place to live. Situated just a few miles northeast of Lewisville Lake, residents can swim, boat, and fish in no time.
Prosper is located 35 miles north of Dallas, giving residents enough space for a reprieve from big city living while still offering proximity to a major metropolitan area for work or play.
Learn more about living in Prosper| Colleges & Universities | Distance | ||
|---|---|---|---|
| Colleges & Universities | Distance | ||
| Drive: | 14 min | 7.9 mi | |
| Drive: | 21 min | 10.4 mi | |
| Drive: | 21 min | 12.2 mi | |
| Drive: | 27 min | 16.9 mi |
 The GreatSchools Rating helps parents compare schools within a state based on a variety of school quality indicators and provides a helpful picture of how effectively each school serves all of its students. Ratings are on a scale of 1 (below average) to 10 (above average) and can include test scores, college readiness, academic progress, advanced courses, equity, discipline and attendance data. We also advise parents to visit schools, consider other information on school performance and programs, and consider family needs as part of the school selection process.
The GreatSchools Rating helps parents compare schools within a state based on a variety of school quality indicators and provides a helpful picture of how effectively each school serves all of its students. Ratings are on a scale of 1 (below average) to 10 (above average) and can include test scores, college readiness, academic progress, advanced courses, equity, discipline and attendance data. We also advise parents to visit schools, consider other information on school performance and programs, and consider family needs as part of the school selection process.
View GreatSchools Rating Methodology
Data provided by GreatSchools.org © 2025. All rights reserved.
You May Also Like
Similar Rentals Nearby
What Are Walk Score®, Transit Score®, and Bike Score® Ratings?
Walk Score® measures the walkability of any address. Transit Score® measures access to public transit. Bike Score® measures the bikeability of any address.
What is a Sound Score Rating?
A Sound Score Rating aggregates noise caused by vehicle traffic, airplane traffic and local sources
