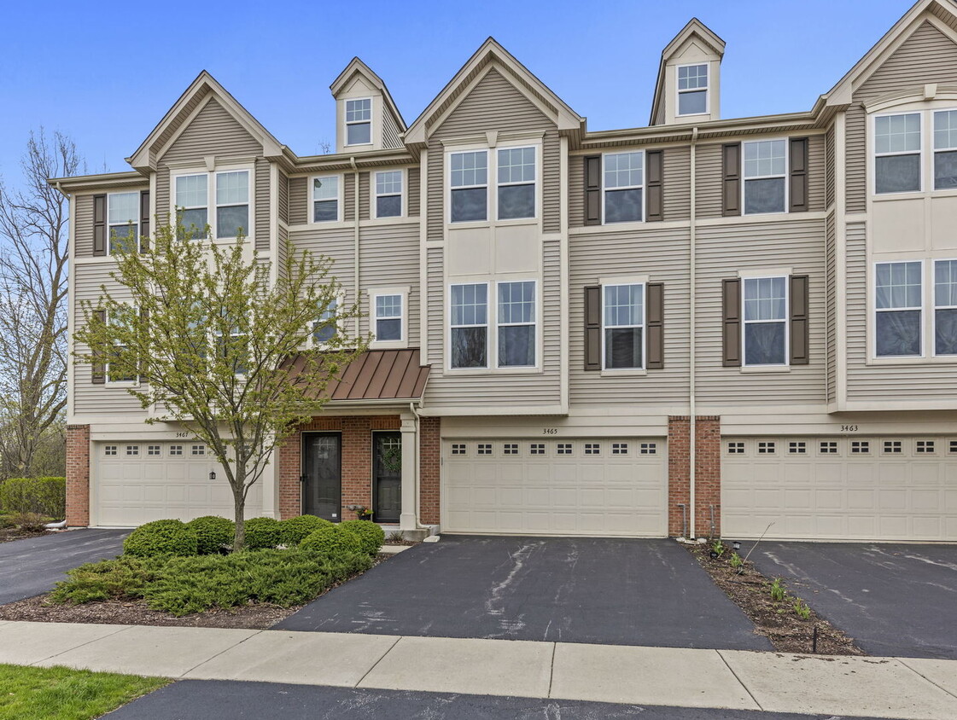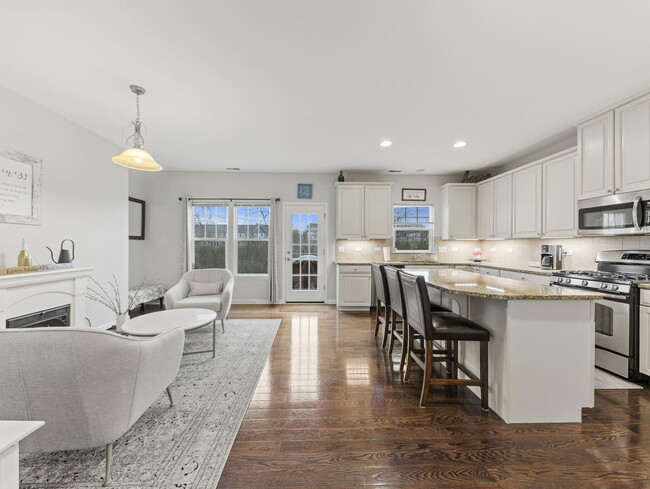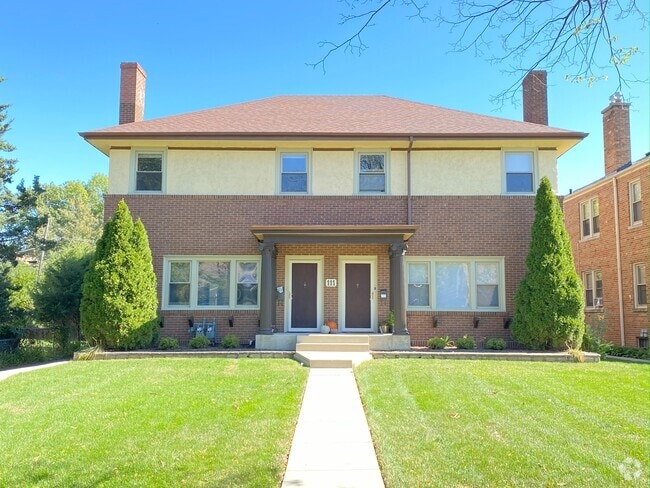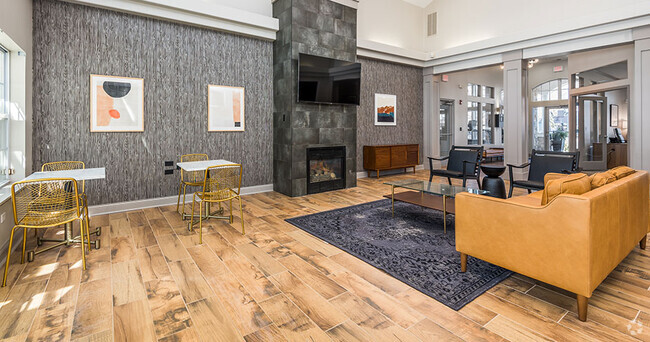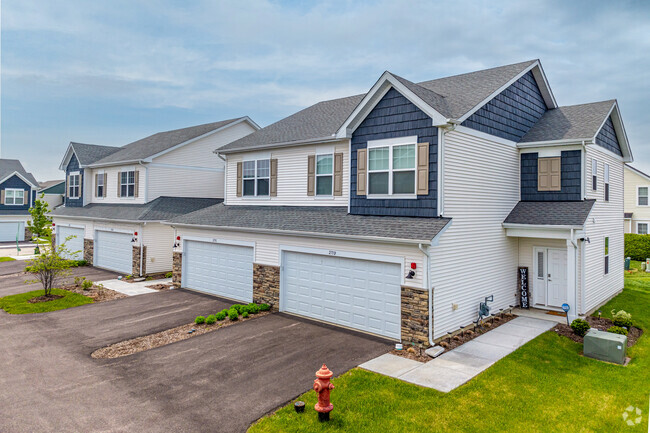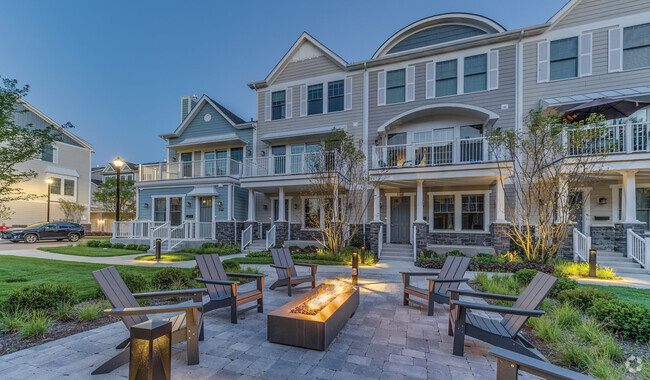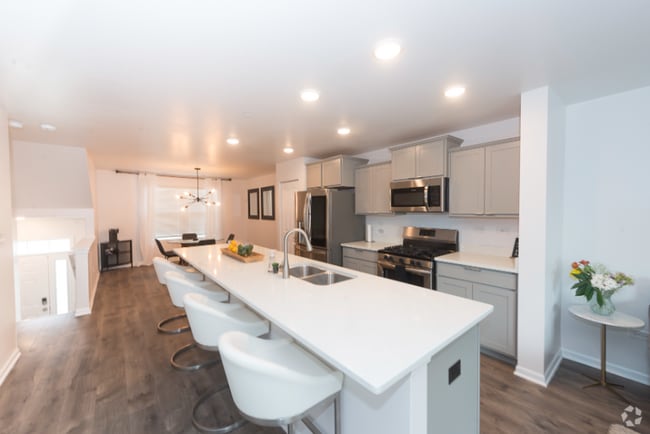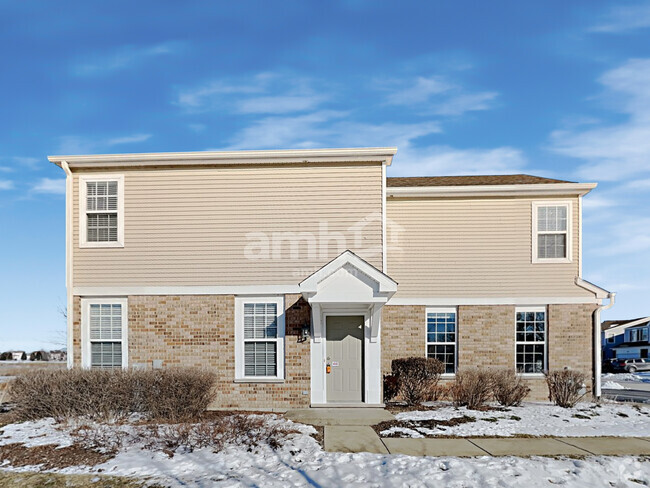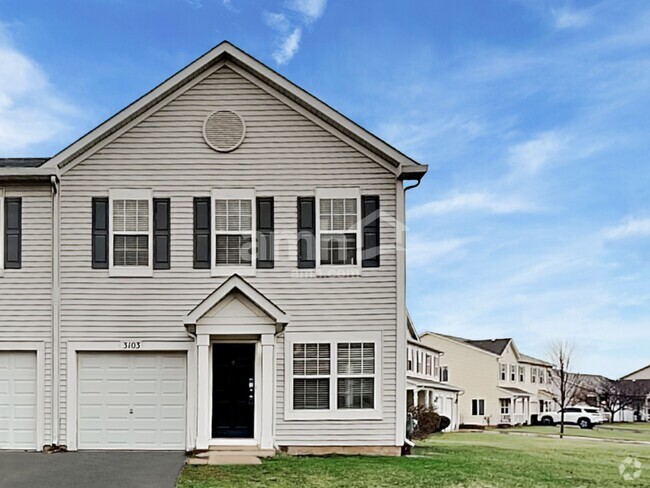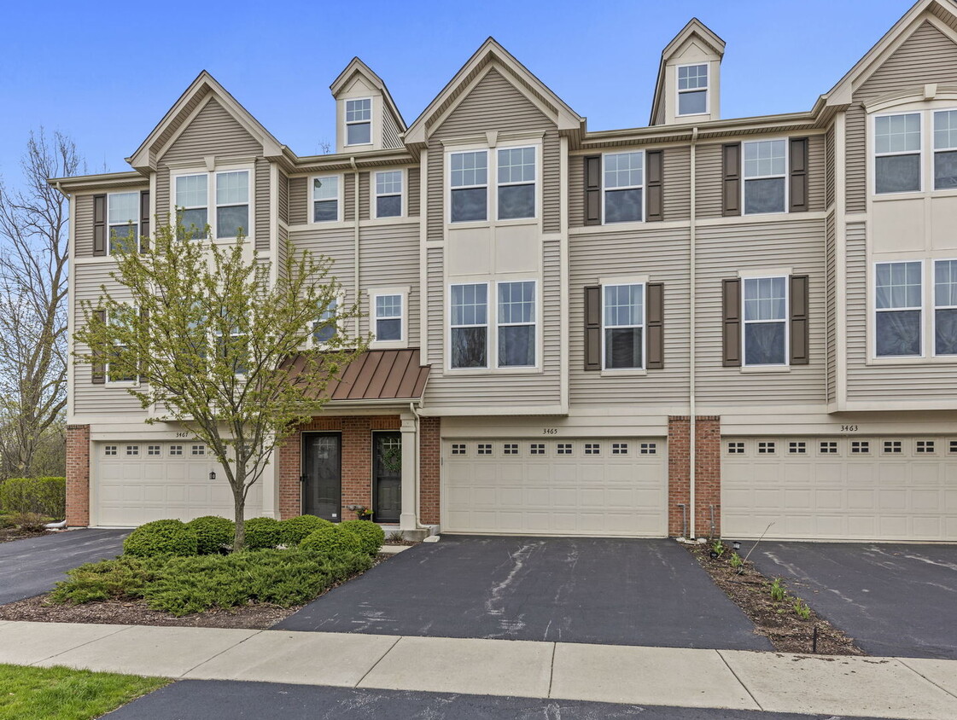3465 Bradbury Cir
Aurora, IL 60504
-
Bedrooms
3
-
Bathrooms
3
-
Square Feet
2,132 sq ft
-
Available
Available Jun 15
Highlights
- Deck
- Recreation Room
- Wood Flooring
- Soaking Tub
- Walk-In Closet
- Living Room

About This Home
Welcome home to this fantastic North-facing,3-bedroom,2.5-bath Yorkshire Square townhome offering everything you need,including a newly renovated walkout lower level featuring surround sound and wiring for a movie room! The captivating cook's kitchen boasts a large prep/seating island,white cabinetry,granite counters,tile backsplash,stainless steel appliances,hooded vent over stove and hardwood floors. The spacious,light-filled living room offers neutral decor and cozy carpeting. Upstairs,the roomy primary suite includes a private en suite bath and a decked-out walk-in closet,with two additional bedrooms and shared hall bath access. Convenient second-floor laundry makes everyday living easier. The walkout lower level opens to a rear yard with serene tree and forest preserve views. Additional highlights include a private balcony and deck,neutral decor throughout,and a 2-car garage. Located close to I-88,shopping,dining,mass transit,the train,and within the award-winning IPSD 204 school district - this home truly has it all! MLS# MRD12388372 Based on information submitted to the MLS GRID as of [see last changed date above]. All data is obtained from various sources and may not have been verified by broker or MLS GRID. Supplied Open House Information is subject to change without notice. All information should be independently reviewed and verified for accuracy. Properties may or may not be listed by the office/agent presenting the information. Some IDX listings have been excluded from this website. Prices displayed on all Sold listings are the Last Known Listing Price and may not be the actual selling price.
3465 Bradbury Cir is a townhome located in DuPage County and the 60504 ZIP Code. This area is served by the Indian Prairie Community Unit School District 204 attendance zone.
Home Details
Home Type
Year Built
Accessible Home Design
Basement
Bedrooms and Bathrooms
Flooring
Home Design
Interior Spaces
Kitchen
Laundry
Listing and Financial Details
Lot Details
Outdoor Features
Parking
Schools
Utilities
Community Details
Overview
Pet Policy
Fees and Policies
The fees below are based on community-supplied data and may exclude additional fees and utilities.
- Dogs Allowed
-
Fees not specified
-
Weight limit--
-
Pet Limit--
Contact
- Listed by Holly Mateer | @properties Christie's International Real Estate
- Phone Number
- Contact
-
Source
 Midwest Real Estate Data LLC
Midwest Real Estate Data LLC
- Washer/Dryer
- Air Conditioning
- Dishwasher
- Microwave
- Refrigerator
Fox Valley is a predominantly residential neighborhood teeming with suburban offerings. Shopping options abound at the sprawling Fox Valley Mall and the adjacent Yorkshire Shopping Center, providing residents with a host of everyday conveniences and modern delights.
Fox Valley is proximate to a wide variety of recreational destinations, including Spring Lake Park, Eola Community Center Park, Springbrook Prairie Forest Preserve, and numerous golf and country clubs. The many amenities of Downtown Naperville are just a short drive away from the neighborhood. Quick access to U.S. 34 and Route 59 makes getting around from Fox Valley simple.
Learn more about living in Fox Valley| Colleges & Universities | Distance | ||
|---|---|---|---|
| Colleges & Universities | Distance | ||
| Drive: | 8 min | 3.9 mi | |
| Drive: | 11 min | 5.0 mi | |
| Drive: | 9 min | 5.1 mi | |
| Drive: | 13 min | 7.0 mi |
 The GreatSchools Rating helps parents compare schools within a state based on a variety of school quality indicators and provides a helpful picture of how effectively each school serves all of its students. Ratings are on a scale of 1 (below average) to 10 (above average) and can include test scores, college readiness, academic progress, advanced courses, equity, discipline and attendance data. We also advise parents to visit schools, consider other information on school performance and programs, and consider family needs as part of the school selection process.
The GreatSchools Rating helps parents compare schools within a state based on a variety of school quality indicators and provides a helpful picture of how effectively each school serves all of its students. Ratings are on a scale of 1 (below average) to 10 (above average) and can include test scores, college readiness, academic progress, advanced courses, equity, discipline and attendance data. We also advise parents to visit schools, consider other information on school performance and programs, and consider family needs as part of the school selection process.
View GreatSchools Rating Methodology
Data provided by GreatSchools.org © 2025. All rights reserved.
You May Also Like
Similar Rentals Nearby
What Are Walk Score®, Transit Score®, and Bike Score® Ratings?
Walk Score® measures the walkability of any address. Transit Score® measures access to public transit. Bike Score® measures the bikeability of any address.
What is a Sound Score Rating?
A Sound Score Rating aggregates noise caused by vehicle traffic, airplane traffic and local sources
