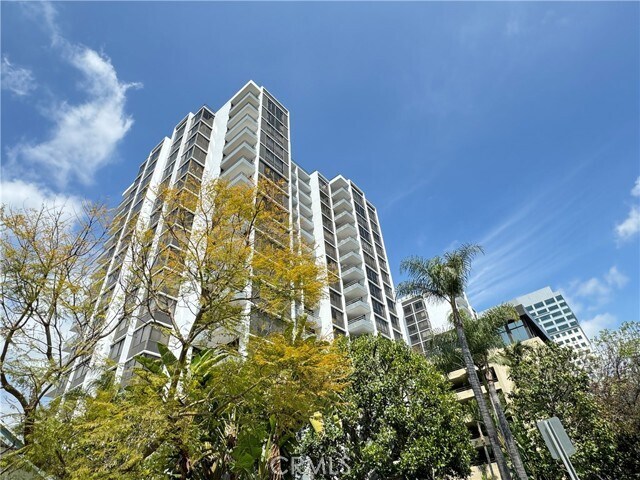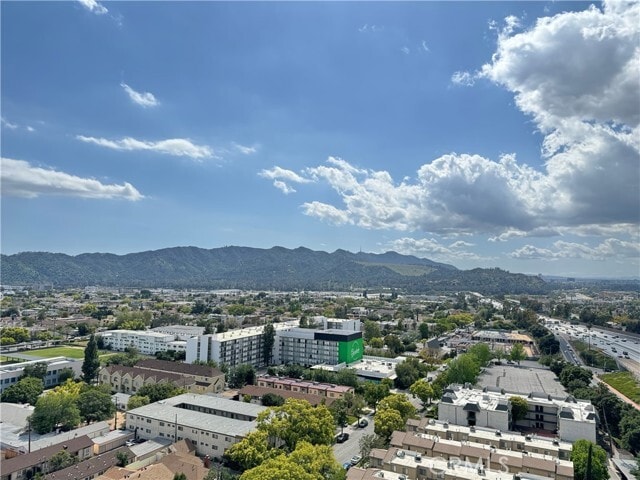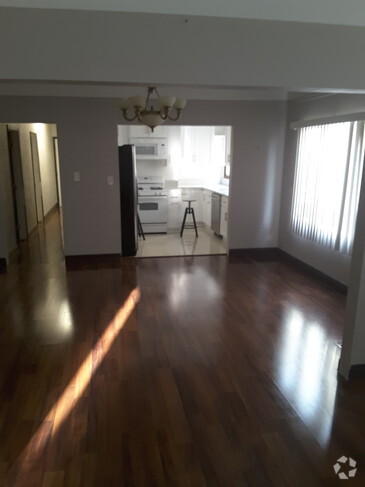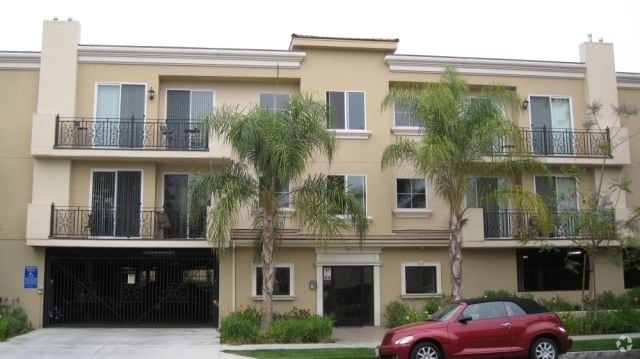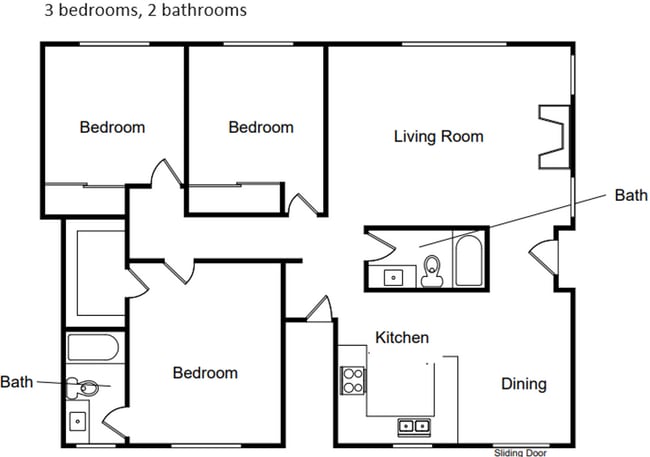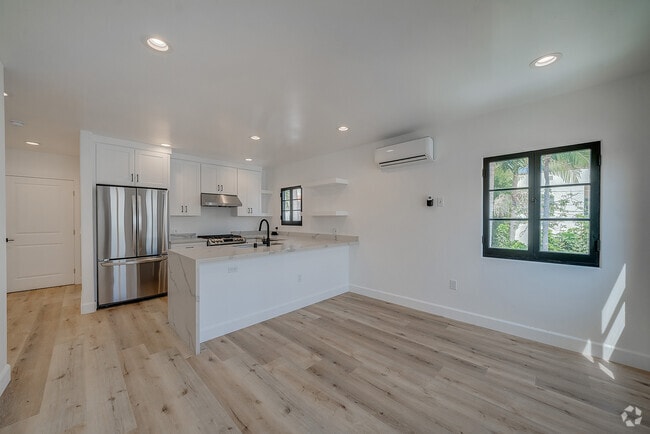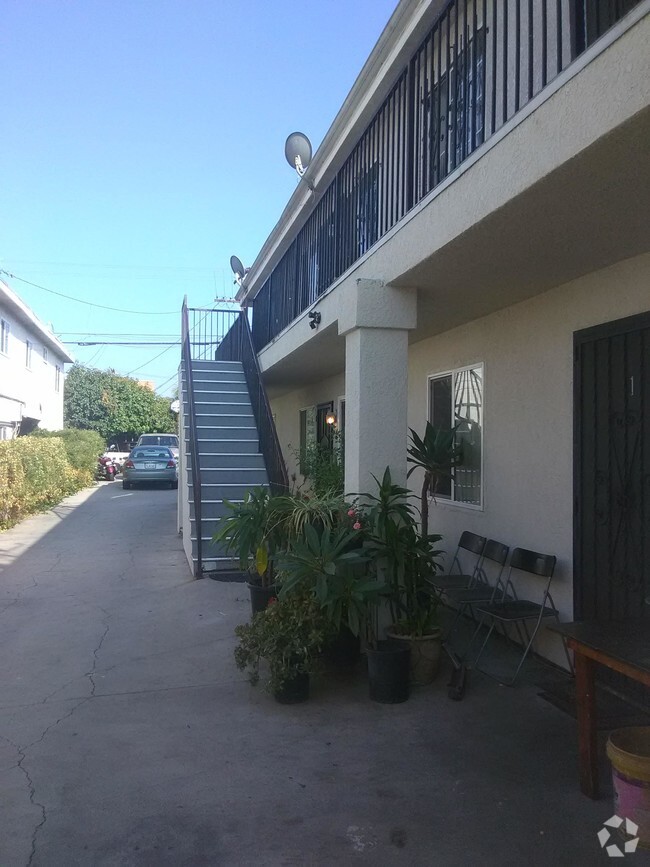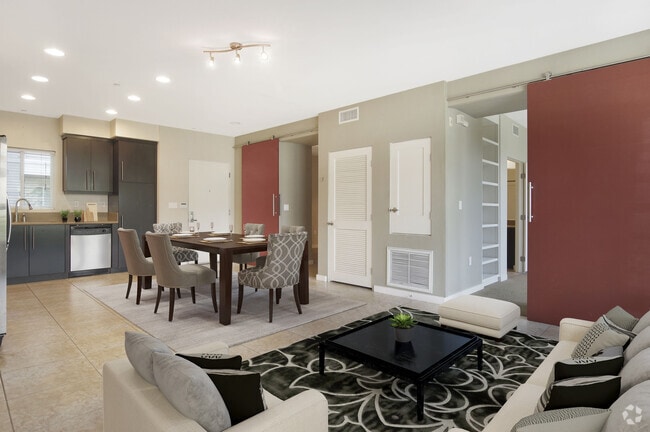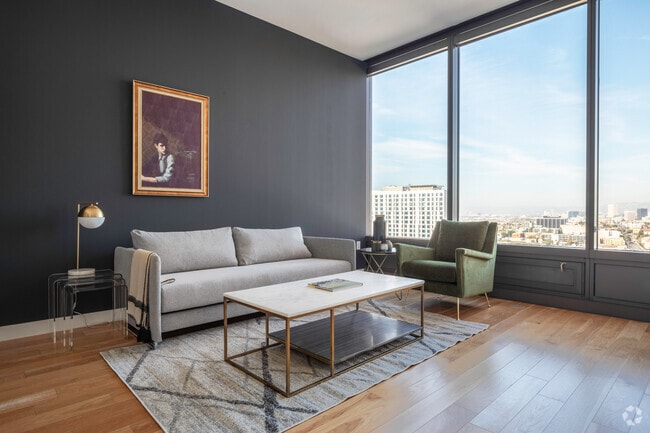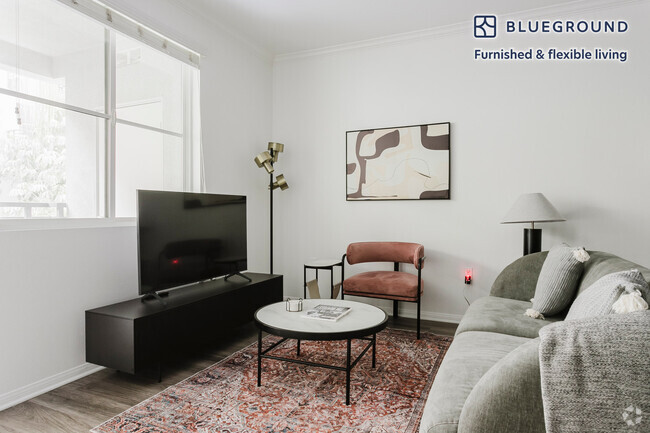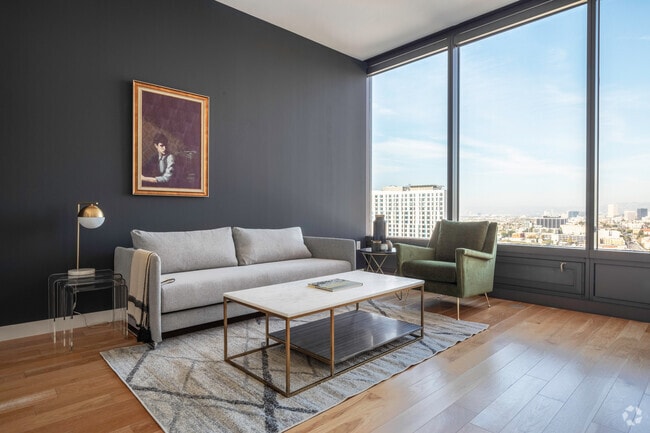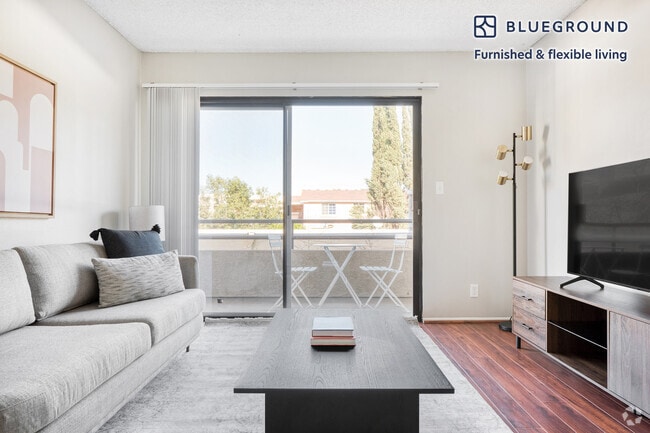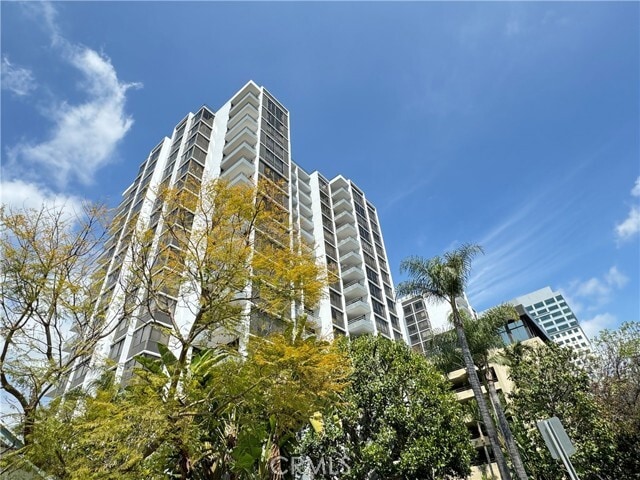345 Pioneer Dr Unit PH5
Glendale, CA 91203
-
Bedrooms
2
-
Bathrooms
2
-
Square Feet
1,443 sq ft
-
Available
Available Now
Highlights
- Fitness Center
- In Ground Pool
- Spa
- Gated Parking
- City Lights View
- Updated Kitchen

About This Home
View,View,View. Elevate your lifestyle in this stunning corner penthouse, where every room offers panoramic views of the city lights. Perfectly positioned in the heart of Glendale, this boutique suite within Park Towers—a premier high-rise complex—puts you within walking distance to upscale dining, shopping, and entertainment. This exquisitely remodeled unit features a spacious, open floor plan accentuated by high ceilings and tall windows that fill the home with natural light. The double entry doors open to a grand living room with a dedicated dining area, leading to an updated kitchen complete with modern amenities, new wood flooring, brand new side by side washer dryer in the unit. The elegant master suite boasts a large, luxurious bathroom, while a well-appointed second bedroom and view balcony add to the home's charm and functionality. Park Towers' luxury amenities are designed to enhance your lifestyle, offering two sparkling pools, professional tennis courts, a spa, gym, and a beautifully landscaped BBQ area. Host events in the sophisticated banquet hall. Additional features include gated guest parking and 24-hour security, ensuring privacy and peace of mind. The lobby, exuding elegance and style. Discover a life of luxury and convenience in this extraordinary penthouse, designed for those who seek an experience beyond the ordinary. MLS# GD25156373
345 Pioneer Dr is a condo located in Los Angeles County and the 91203 ZIP Code.
Home Details
Home Type
Year Built
Accessible Home Design
Bedrooms and Bathrooms
Home Design
Interior Spaces
Kitchen
Laundry
Listing and Financial Details
Lot Details
Outdoor Features
Parking
Pool
Utilities
Views
Community Details
Amenities
Overview
Recreation
Fees and Policies
The fees below are based on community-supplied data and may exclude additional fees and utilities.
- Parking
-
Covered--Assigned Parking
-
Other--Assigned Parking
-
Garage--Assigned Parking
Details
Utilities Included
-
Water
Lease Options
-
12 Months
Contact
- Listed by Carlo Gharibian | Coldwell Banker Hallmark
- Phone Number
- Contact
-
Source
 California Regional Multiple Listing Service
California Regional Multiple Listing Service
- Washer/Dryer
- Air Conditioning
- Heating
- Dishwasher
- Granite Countertops
- Oven
- Refrigerator
- Breakfast Nook
- Hardwood Floors
- Dining Room
- Wet Bar
- Clubhouse
- Fenced Lot
- Balcony
- Fitness Center
- Spa
- Pool
- Tennis Court
Vineyard provides residents with a central location and easy access to plenty of amenities. Vineyard has its own amenities scattered throughout the neighborhood and is directly adjacent to Downtown Glendale, giving residents easy access to plenty of restaurants and stores. Glendale Galleria neighbors Vineyard and has a wide selection of designer and popular brands and trendy eateries. Highway 134 allows residents to travel across Los Angeles County with ease. Vineyard is convenient to some of Los Angeles’ most popular destinations including Griffith Park, Burbank, and Downtown Los Angeles. This suburban neighborhood is known for its great schools, lush parks, and variety of rental options. Vineyard has affordable to upscale apartments, houses, condos, and townhomes available for rent.
Learn more about living in Vineyard| Colleges & Universities | Distance | ||
|---|---|---|---|
| Colleges & Universities | Distance | ||
| Drive: | 5 min | 2.3 mi | |
| Drive: | 9 min | 4.3 mi | |
| Drive: | 7 min | 4.6 mi | |
| Drive: | 14 min | 8.4 mi |
Transportation options available in Glendale include Vermont/Sunset Station, located 6.1 miles from 345 Pioneer Dr Unit PH5. 345 Pioneer Dr Unit PH5 is near Bob Hope, located 9.5 miles or 14 minutes away, and Los Angeles International, located 24.6 miles or 38 minutes away.
| Transit / Subway | Distance | ||
|---|---|---|---|
| Transit / Subway | Distance | ||
|
|
Drive: | 10 min | 6.1 mi |
|
|
Drive: | 13 min | 6.4 mi |
|
|
Drive: | 10 min | 6.6 mi |
|
|
Drive: | 11 min | 6.6 mi |
|
|
Drive: | 12 min | 7.4 mi |
| Commuter Rail | Distance | ||
|---|---|---|---|
| Commuter Rail | Distance | ||
|
|
Drive: | 5 min | 2.6 mi |
|
|
Drive: | 7 min | 4.0 mi |
|
|
Drive: | 11 min | 6.7 mi |
| Drive: | 10 min | 7.2 mi | |
|
|
Drive: | 15 min | 9.5 mi |
| Airports | Distance | ||
|---|---|---|---|
| Airports | Distance | ||
|
Bob Hope
|
Drive: | 14 min | 9.5 mi |
|
Los Angeles International
|
Drive: | 38 min | 24.6 mi |
Time and distance from 345 Pioneer Dr Unit PH5.
| Shopping Centers | Distance | ||
|---|---|---|---|
| Shopping Centers | Distance | ||
| Walk: | 9 min | 0.5 mi | |
| Walk: | 13 min | 0.7 mi | |
| Walk: | 15 min | 0.8 mi |
| Parks and Recreation | Distance | ||
|---|---|---|---|
| Parks and Recreation | Distance | ||
|
Los Angeles Zoo
|
Drive: | 13 min | 4.3 mi |
|
Bird Sanctuary
|
Drive: | 11 min | 5.6 mi |
|
Marsh Park
|
Drive: | 10 min | 5.8 mi |
|
Griffith Observatory
|
Drive: | 14 min | 6.8 mi |
|
Griffith Park
|
Drive: | 24 min | 9.0 mi |
| Hospitals | Distance | ||
|---|---|---|---|
| Hospitals | Distance | ||
| Drive: | 5 min | 2.3 mi | |
| Drive: | 6 min | 2.6 mi | |
| Drive: | 6 min | 4.2 mi |
| Military Bases | Distance | ||
|---|---|---|---|
| Military Bases | Distance | ||
| Drive: | 35 min | 26.2 mi |
You May Also Like
Similar Rentals Nearby
-
-
-
-
-
-
-
1 / 7
-
-
1 / 7
-
What Are Walk Score®, Transit Score®, and Bike Score® Ratings?
Walk Score® measures the walkability of any address. Transit Score® measures access to public transit. Bike Score® measures the bikeability of any address.
What is a Sound Score Rating?
A Sound Score Rating aggregates noise caused by vehicle traffic, airplane traffic and local sources
