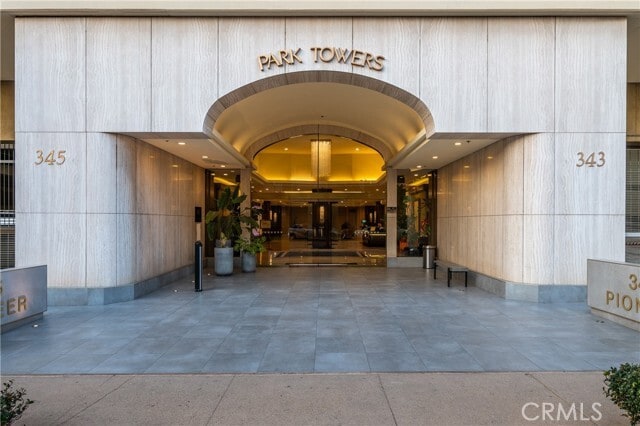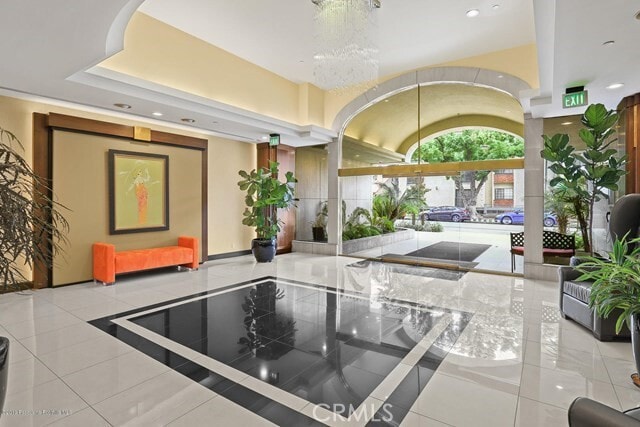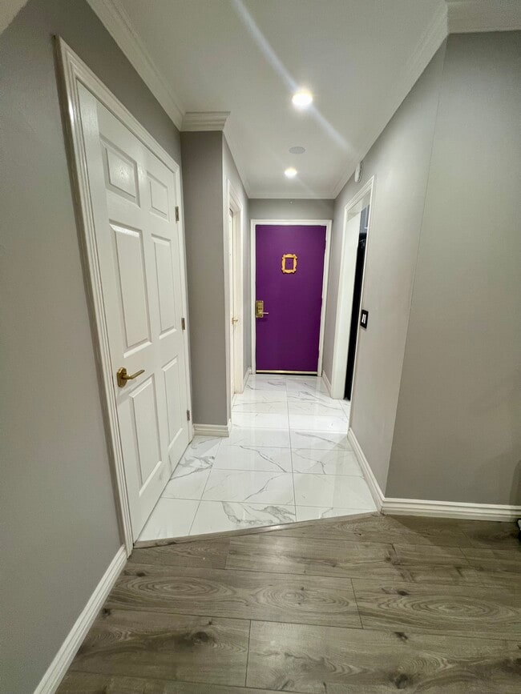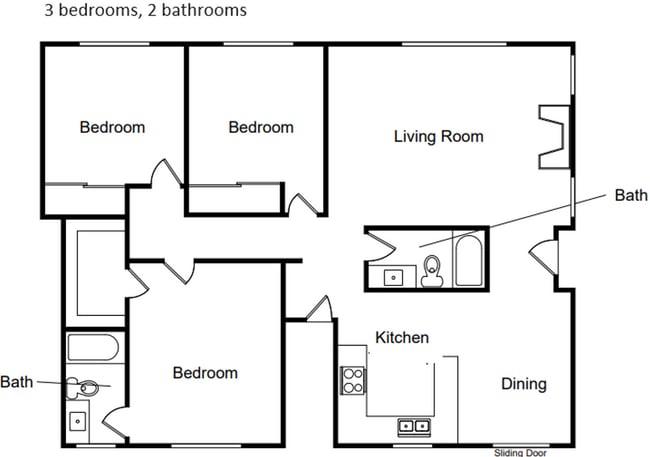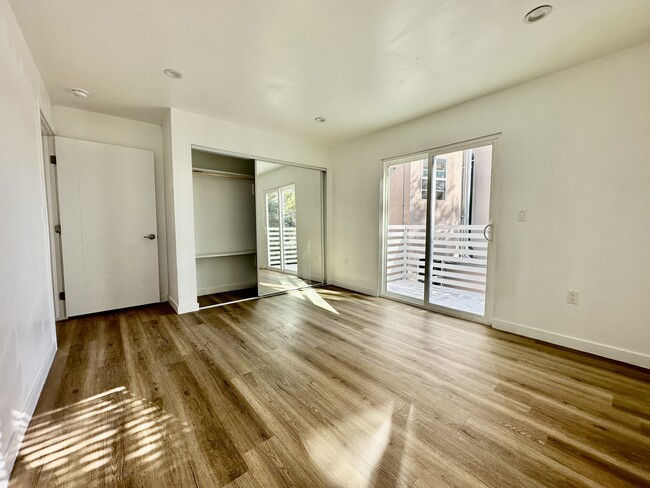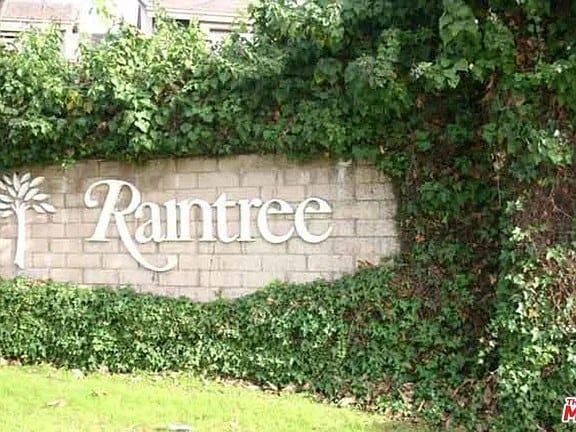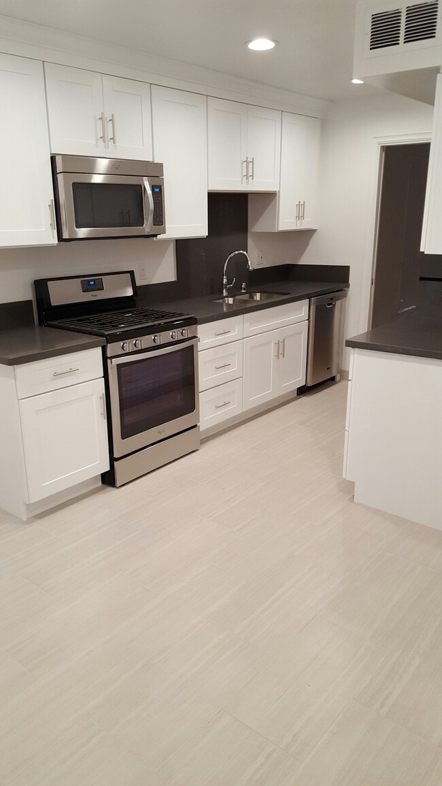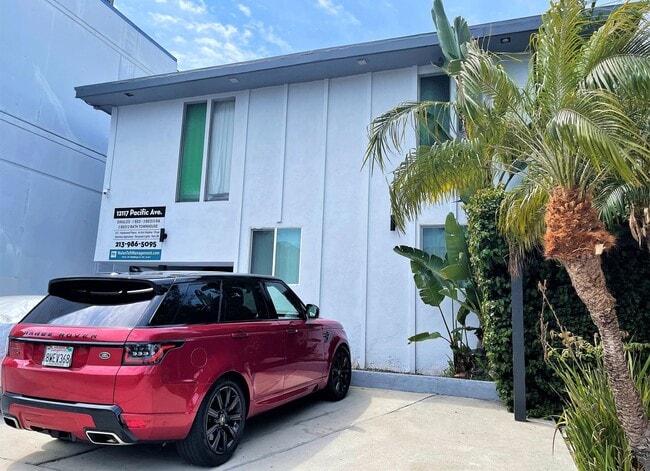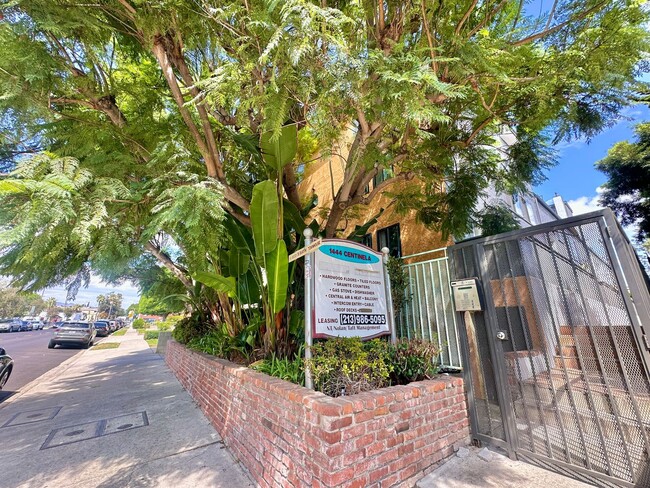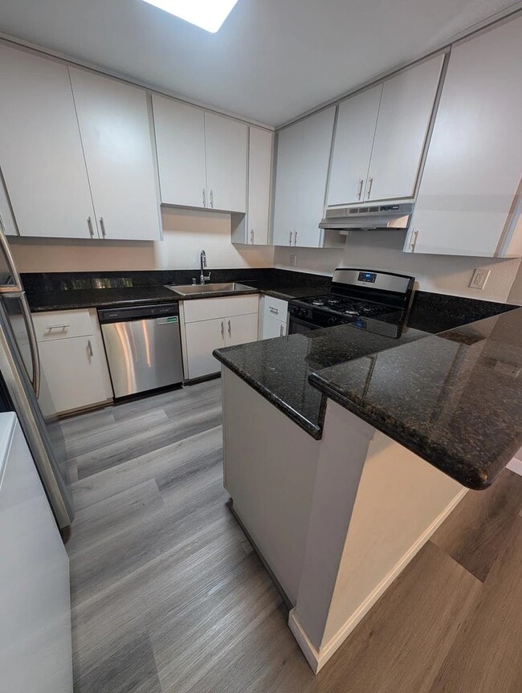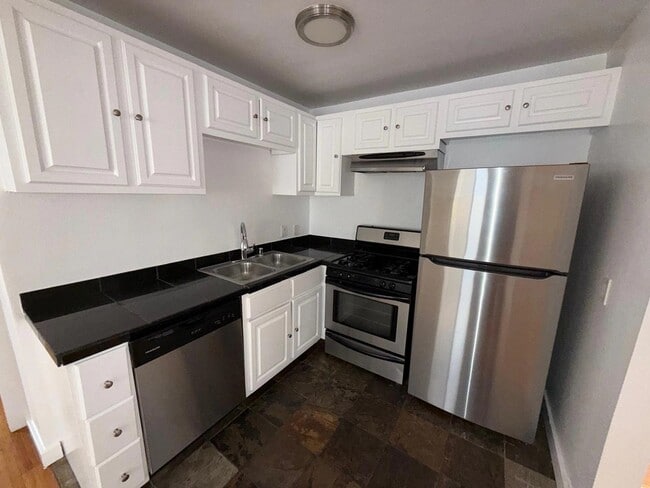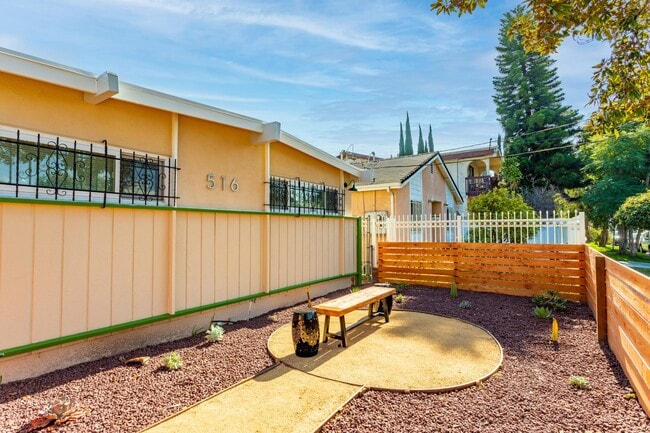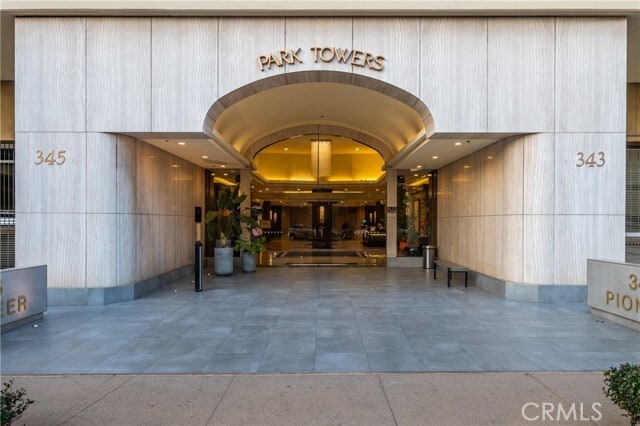345 Pioneer Dr Unit 802
Glendale, CA 91203
-
Bedrooms
3
-
Bathrooms
2
-
Square Feet
1,850 sq ft
-
Available
Available Now
Highlights
- Fitness Center
- Tennis Courts
- Guarded Parking
- 24-Hour Security
- Heated Lap Pool
- Sauna

About This Home
Prestigious Park Towers high rise condo is now available for lease. Located in the West Tower with unobstructed, panoramic views of Downtown LA and Glendale city lights this sophisticated unit is designed for those with a taste for privacy and luxurious comfort with all amenities of resort living. This modern unit is a perfect example of cosmopolitan lifestyle that has been meticulously maintained and offers a sense of openness from the entry featuring formal dining area, spacious living room with wall-to-ceiling windows and a wet bar. Luxurious master suite with a spacious bathroom is located in its own private wing. There are 2 additional bedrooms, and a separate laundry room. Spacious open kitchen with custom cabinetry, quartz countertops, refrigerator and breakfast area. Sophisticated amenities of luxury high rise include 24 hour concierge, gym, two swimming pools, two tennis courts, lush park-like landscaping, walking/jogging trail, redwood view sundecks, clubhouse with city views, BBQ area, gated guest parking. Located in in downtown Glendale, close distance to finest hot spots, Americana, Glendale Galleria, Whole Foods Market, restaurants on Brand. You will love fast and easy access to all of LA. MLS# GD25242814
345 Pioneer Dr is a condo located in Los Angeles County and the 91203 ZIP Code.
Home Details
Home Type
Year Built
Accessible Home Design
Bedrooms and Bathrooms
Home Design
Home Security
Interior Spaces
Kitchen
Laundry
Listing and Financial Details
Location
Lot Details
Outdoor Features
Parking
Pool
Utilities
Views
Community Details
Amenities
Overview
Pet Policy
Recreation
Security
Fees and Policies
The fees below are based on community-supplied data and may exclude additional fees and utilities.
- Parking
-
Covered--Assigned Parking
-
Other--Assigned Parking
Details
Utilities Included
-
Water
-
Trash Removal
-
Sewer
Lease Options
-
12 Months
Contact
- Listed by Maya Gulbekova | Re/Max Tri-City Realty
- Phone Number
- Contact
-
Source
 California Regional Multiple Listing Service
California Regional Multiple Listing Service
- Air Conditioning
- Heating
- Breakfast Nook
- Clubhouse
- Grill
- Fitness Center
- Sauna
- Spa
- Pool
- Tennis Court
Vineyard provides residents with a central location and easy access to plenty of amenities. Vineyard has its own amenities scattered throughout the neighborhood and is directly adjacent to Downtown Glendale, giving residents easy access to plenty of restaurants and stores. Glendale Galleria neighbors Vineyard and has a wide selection of designer and popular brands and trendy eateries. Highway 134 allows residents to travel across Los Angeles County with ease. Vineyard is convenient to some of Los Angeles’ most popular destinations including Griffith Park, Burbank, and Downtown Los Angeles. This suburban neighborhood is known for its great schools, lush parks, and variety of rental options. Vineyard has affordable to upscale apartments, houses, condos, and townhomes available for rent.
Learn more about living in Vineyard| Colleges & Universities | Distance | ||
|---|---|---|---|
| Colleges & Universities | Distance | ||
| Drive: | 5 min | 2.3 mi | |
| Drive: | 9 min | 4.3 mi | |
| Drive: | 7 min | 4.6 mi | |
| Drive: | 14 min | 8.4 mi |
Transportation options available in Glendale include Vermont/Sunset Station, located 6.1 miles from 345 Pioneer Dr Unit 802. 345 Pioneer Dr Unit 802 is near Bob Hope, located 9.5 miles or 14 minutes away, and Los Angeles International, located 24.6 miles or 38 minutes away.
| Transit / Subway | Distance | ||
|---|---|---|---|
| Transit / Subway | Distance | ||
|
|
Drive: | 10 min | 6.1 mi |
|
|
Drive: | 13 min | 6.4 mi |
|
|
Drive: | 10 min | 6.6 mi |
|
|
Drive: | 11 min | 6.6 mi |
|
|
Drive: | 12 min | 7.4 mi |
| Commuter Rail | Distance | ||
|---|---|---|---|
| Commuter Rail | Distance | ||
|
|
Drive: | 5 min | 2.6 mi |
|
|
Drive: | 7 min | 4.0 mi |
|
|
Drive: | 11 min | 6.7 mi |
| Drive: | 10 min | 7.2 mi | |
|
|
Drive: | 15 min | 9.5 mi |
| Airports | Distance | ||
|---|---|---|---|
| Airports | Distance | ||
|
Bob Hope
|
Drive: | 14 min | 9.5 mi |
|
Los Angeles International
|
Drive: | 38 min | 24.6 mi |
Time and distance from 345 Pioneer Dr Unit 802.
| Shopping Centers | Distance | ||
|---|---|---|---|
| Shopping Centers | Distance | ||
| Walk: | 9 min | 0.5 mi | |
| Walk: | 13 min | 0.7 mi | |
| Walk: | 15 min | 0.8 mi |
| Parks and Recreation | Distance | ||
|---|---|---|---|
| Parks and Recreation | Distance | ||
|
Los Angeles Zoo
|
Drive: | 13 min | 4.3 mi |
|
Bird Sanctuary
|
Drive: | 11 min | 5.6 mi |
|
Marsh Park
|
Drive: | 10 min | 5.8 mi |
|
Griffith Observatory
|
Drive: | 14 min | 6.8 mi |
|
Griffith Park
|
Drive: | 24 min | 9.0 mi |
| Hospitals | Distance | ||
|---|---|---|---|
| Hospitals | Distance | ||
| Drive: | 5 min | 2.3 mi | |
| Drive: | 6 min | 2.6 mi | |
| Drive: | 6 min | 4.2 mi |
| Military Bases | Distance | ||
|---|---|---|---|
| Military Bases | Distance | ||
| Drive: | 35 min | 26.2 mi |
You May Also Like
Similar Rentals Nearby
-
-
-
-
-
-
1 / 17
-
1 / 26
-
-
-
What Are Walk Score®, Transit Score®, and Bike Score® Ratings?
Walk Score® measures the walkability of any address. Transit Score® measures access to public transit. Bike Score® measures the bikeability of any address.
What is a Sound Score Rating?
A Sound Score Rating aggregates noise caused by vehicle traffic, airplane traffic and local sources
