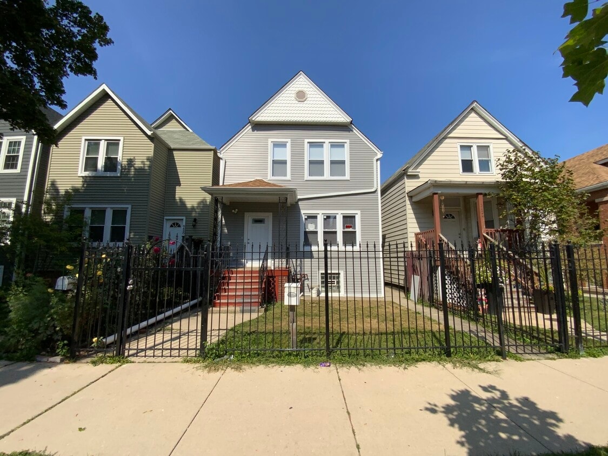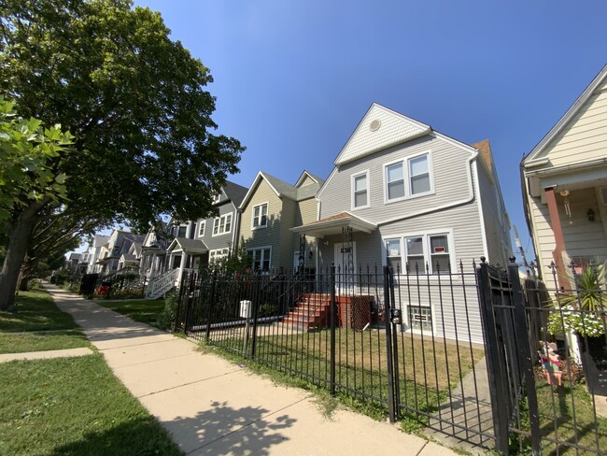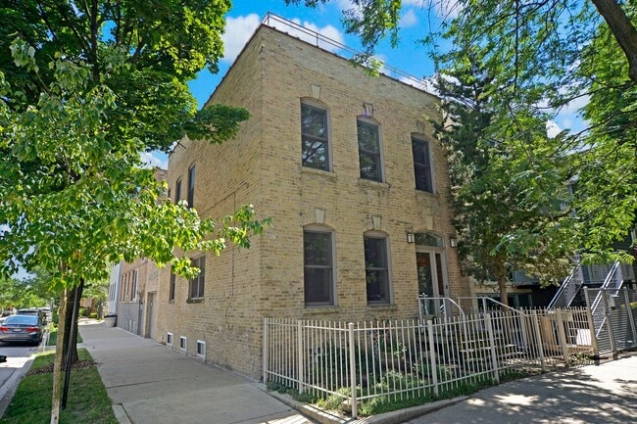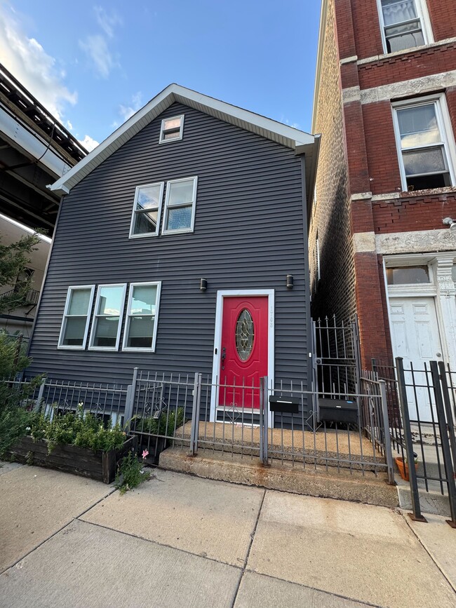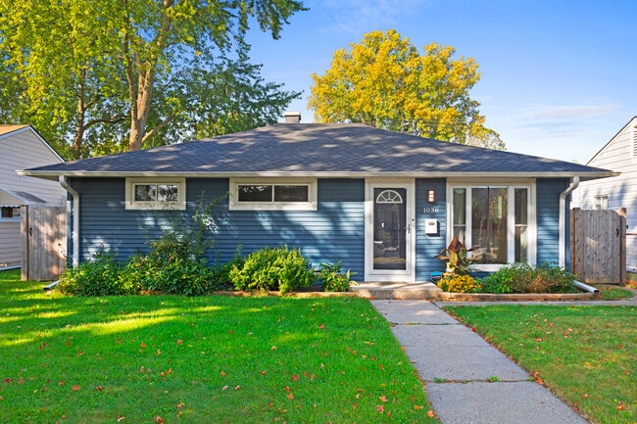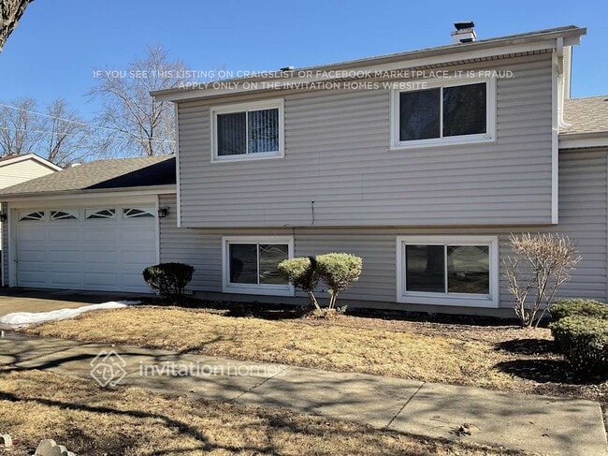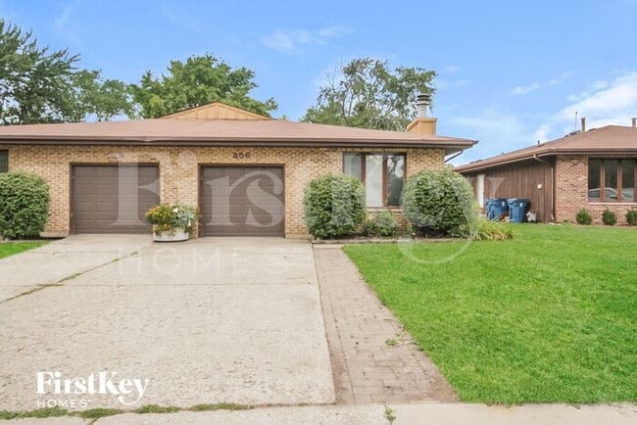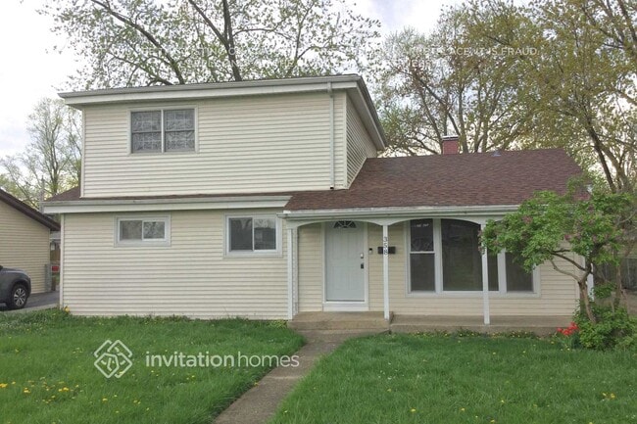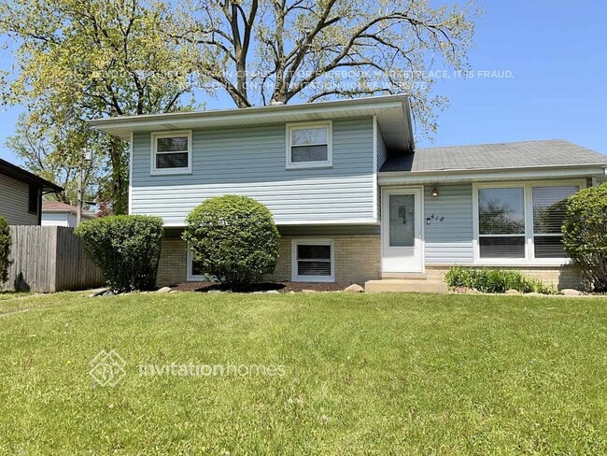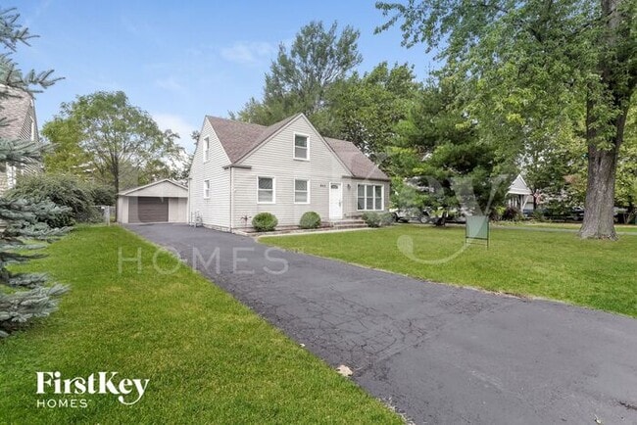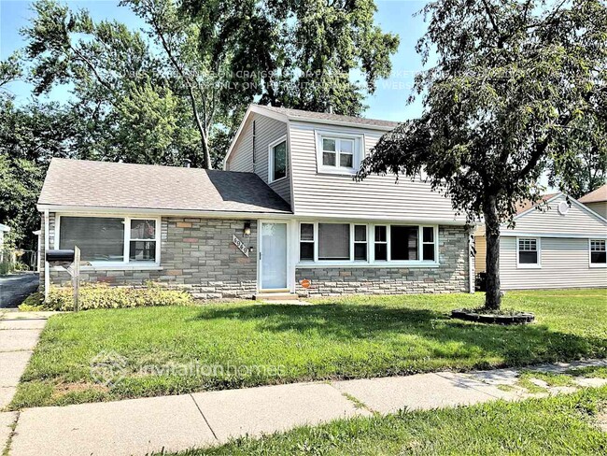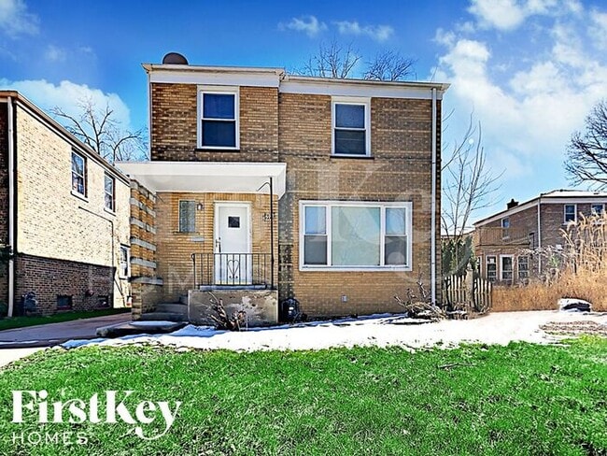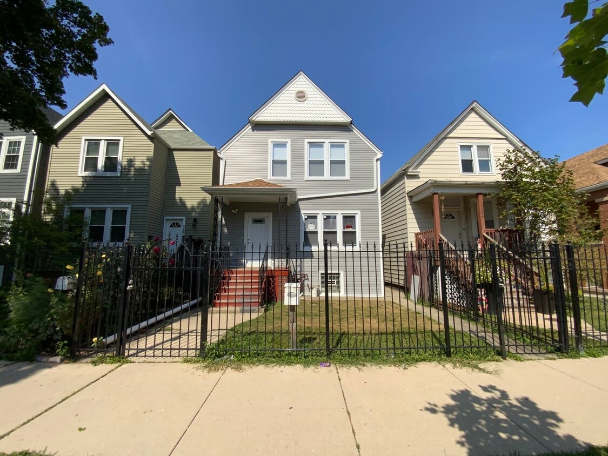3426 W Melrose St
Chicago, IL 60618
-
Bedrooms
3
-
Bathrooms
1
-
Square Feet
1,000 sq ft
-
Available
Available Now
Highlights
- Deck
- Wood Flooring
- Display Windows
- Soaking Tub
- Living Room
- Laundry Room

About This Home
WOW! BE THE FIRST TO LIVE IN THIS GORGEOUS 3 BEDROOM 1 BATHROOM UNIT,COMPLETE GUT REHAB. GORGEOUS NEW KITCHEN WITH GRAY COLOR CABINETS WITH HUGE ISLAND,QUARTZ COUNTER TOPS,STAINLESS STEEL APPLIANCES,LARGE LIVING ROOM AND HARDWOOD FLOORS. NICE BACK DECK. OTHER FEATURES INCLUDE WASHER / DRYER IN UNIT,CENTRAL HEAT AND CENTRAL AIR CONDITIONER. SHORT WALK TO EVERYTHING,RESTAURANTS,BARS,AND MORE. NEARBY SHOPPINGS INCLUDES MARIANOS,JEWEL OSCO AND HOME DEPOT. EASY ACCESS TO I90/94,KIMBALL & BELMONT BLUE LINE STOP,AND ALL AVONDALE HAS TO OFFER. RENTER'S INSURANCE REQUIRED. PLEASE NOTE EACH APPLICANT OVER 18 MUST APPLY SEPARATELY. 700 OR BETTER CREDIT SCORE IS REQUIRED FOR ALL APPLICANTS. MLS# MRD12483768 Based on information submitted to the MLS GRID as of [see last changed date above]. All data is obtained from various sources and may not have been verified by broker or MLS GRID. Supplied Open House Information is subject to change without notice. All information should be independently reviewed and verified for accuracy. Properties may or may not be listed by the office/agent presenting the information. Some IDX listings have been excluded from this website. Prices displayed on all Sold listings are the Last Known Listing Price and may not be the actual selling price.
3426 W Melrose St is a house located in Cook County and the 60618 ZIP Code. This area is served by the Chicago Public Schools attendance zone.
Home Details
Home Type
Bedrooms and Bathrooms
Home Design
Interior Spaces
Laundry
Listing and Financial Details
Location
Lot Details
Outdoor Features
Utilities
Community Details
Amenities
Overview
Pet Policy
Security
Fees and Policies
Details
Lease Options
-
12 Months
Contact
- Listed by Angel Navarro | RE/MAX 10 Lincoln Park
- Phone Number
- Contact
-
Source
 Midwest Real Estate Data LLC
Midwest Real Estate Data LLC
- Air Conditioning
Located on the Northwest Side of Chicago, Avondale is a charming neighborhood on the rise. Avondale offers a more down-to-earth vibe than its ultra-hip neighbor, Logan Square, along with an array of diverse eateries, revered beer bars, video arcades, and specialty shops largely clustered on Elston Avenue and Belmont Avenue. In addition to its food and bar scene, Avondale provides unique entertainment venues like Prop Thtr and the Factory Theater, which are known for their one-of-a-kind theatrical experiences.
Rentals in Avondale typically include renovated apartments and condos in historic buildings, although there are a few newer developments available as well. Commuting from Avondale is a breeze with convenience to Interstate 90 and the Blue Line.
Learn more about living in Avondale| Colleges & Universities | Distance | ||
|---|---|---|---|
| Colleges & Universities | Distance | ||
| Drive: | 4 min | 1.5 mi | |
| Drive: | 6 min | 2.9 mi | |
| Drive: | 7 min | 3.5 mi | |
| Drive: | 9 min | 4.1 mi |
 The GreatSchools Rating helps parents compare schools within a state based on a variety of school quality indicators and provides a helpful picture of how effectively each school serves all of its students. Ratings are on a scale of 1 (below average) to 10 (above average) and can include test scores, college readiness, academic progress, advanced courses, equity, discipline and attendance data. We also advise parents to visit schools, consider other information on school performance and programs, and consider family needs as part of the school selection process.
The GreatSchools Rating helps parents compare schools within a state based on a variety of school quality indicators and provides a helpful picture of how effectively each school serves all of its students. Ratings are on a scale of 1 (below average) to 10 (above average) and can include test scores, college readiness, academic progress, advanced courses, equity, discipline and attendance data. We also advise parents to visit schools, consider other information on school performance and programs, and consider family needs as part of the school selection process.
View GreatSchools Rating Methodology
Data provided by GreatSchools.org © 2025. All rights reserved.
Transportation options available in Chicago include Belmont Station (Blue Line), located 0.1 mile from 3426 W Melrose St. 3426 W Melrose St is near Chicago O'Hare International, located 11.6 miles or 19 minutes away, and Chicago Midway International, located 12.6 miles or 23 minutes away.
| Transit / Subway | Distance | ||
|---|---|---|---|
| Transit / Subway | Distance | ||
|
|
Walk: | 2 min | 0.1 mi |
|
|
Walk: | 13 min | 0.7 mi |
|
|
Walk: | 17 min | 0.9 mi |
|
|
Drive: | 3 min | 1.4 mi |
|
|
Drive: | 3 min | 1.8 mi |
| Commuter Rail | Distance | ||
|---|---|---|---|
| Commuter Rail | Distance | ||
|
|
Drive: | 4 min | 1.8 mi |
|
|
Drive: | 4 min | 1.8 mi |
|
|
Drive: | 4 min | 2.0 mi |
|
|
Drive: | 5 min | 2.8 mi |
|
|
Drive: | 8 min | 3.7 mi |
| Airports | Distance | ||
|---|---|---|---|
| Airports | Distance | ||
|
Chicago O'Hare International
|
Drive: | 19 min | 11.6 mi |
|
Chicago Midway International
|
Drive: | 23 min | 12.6 mi |
Time and distance from 3426 W Melrose St.
| Shopping Centers | Distance | ||
|---|---|---|---|
| Shopping Centers | Distance | ||
| Walk: | 3 min | 0.2 mi | |
| Walk: | 13 min | 0.7 mi | |
| Walk: | 14 min | 0.7 mi |
| Parks and Recreation | Distance | ||
|---|---|---|---|
| Parks and Recreation | Distance | ||
|
Kilbourn Park
|
Drive: | 4 min | 1.9 mi |
|
Humboldt Park
|
Drive: | 6 min | 2.9 mi |
|
Wrightwood Park
|
Drive: | 6 min | 3.1 mi |
|
Gompers Park
|
Drive: | 7 min | 3.3 mi |
|
Winnemac Park
|
Drive: | 8 min | 4.0 mi |
| Hospitals | Distance | ||
|---|---|---|---|
| Hospitals | Distance | ||
| Drive: | 7 min | 3.2 mi | |
| Drive: | 6 min | 3.4 mi | |
| Drive: | 7 min | 3.4 mi |
| Military Bases | Distance | ||
|---|---|---|---|
| Military Bases | Distance | ||
| Drive: | 27 min | 19.2 mi |
You May Also Like
Similar Rentals Nearby
What Are Walk Score®, Transit Score®, and Bike Score® Ratings?
Walk Score® measures the walkability of any address. Transit Score® measures access to public transit. Bike Score® measures the bikeability of any address.
What is a Sound Score Rating?
A Sound Score Rating aggregates noise caused by vehicle traffic, airplane traffic and local sources
