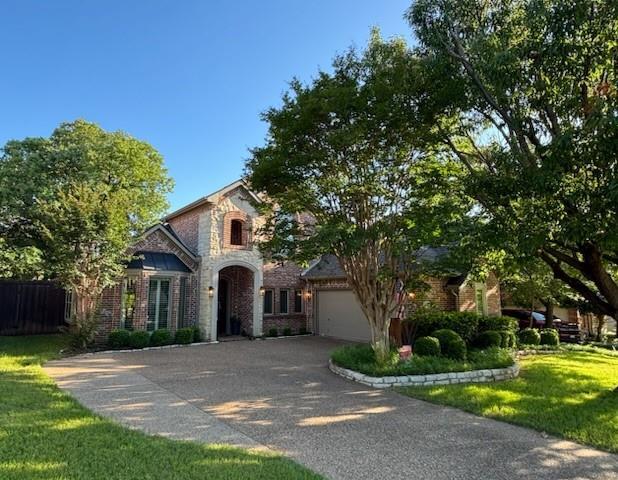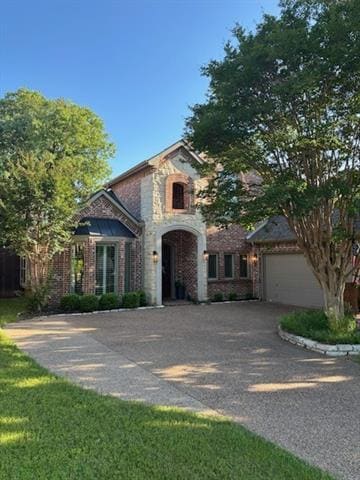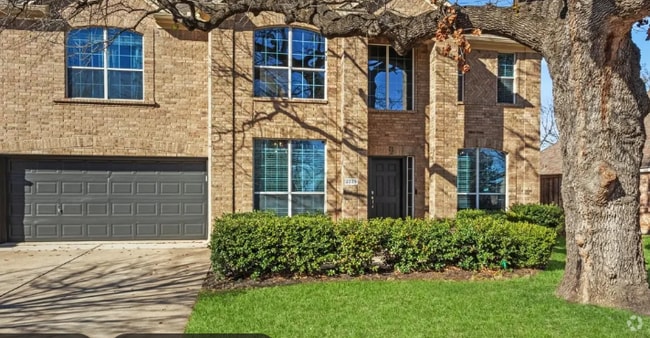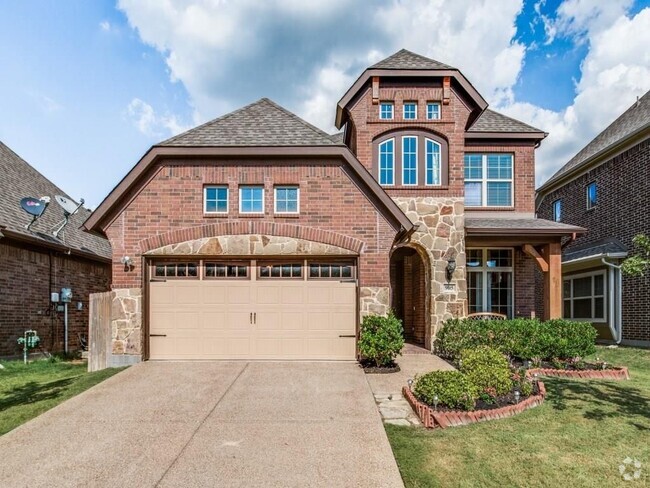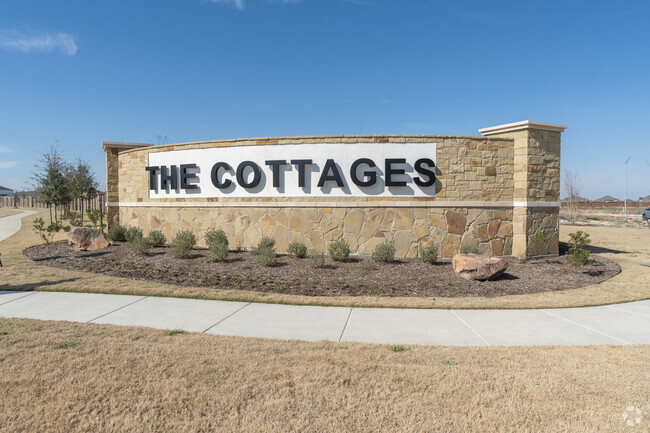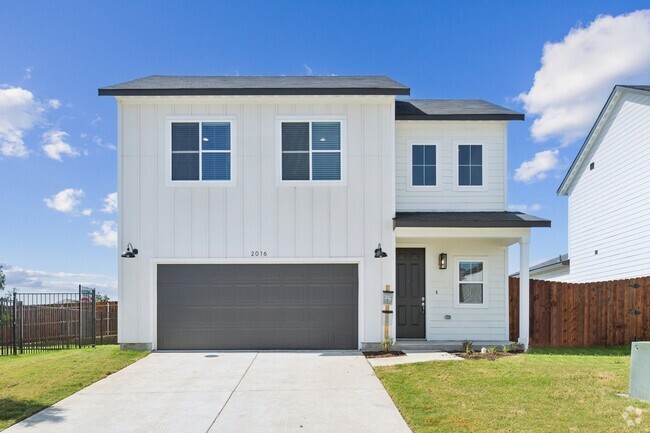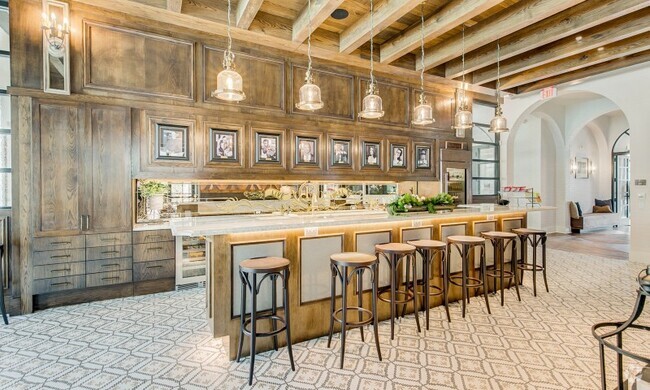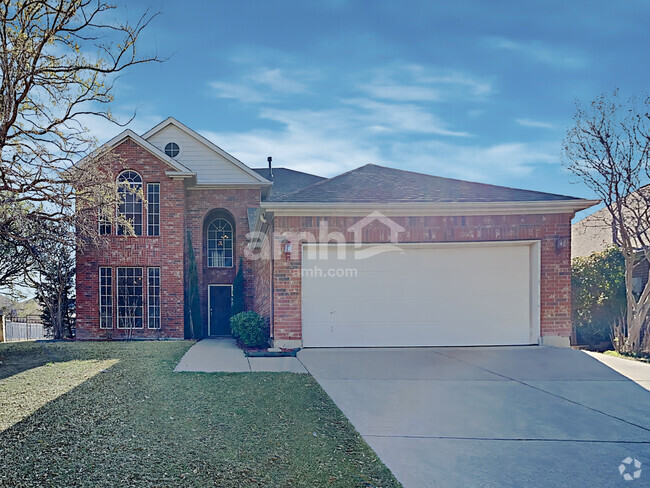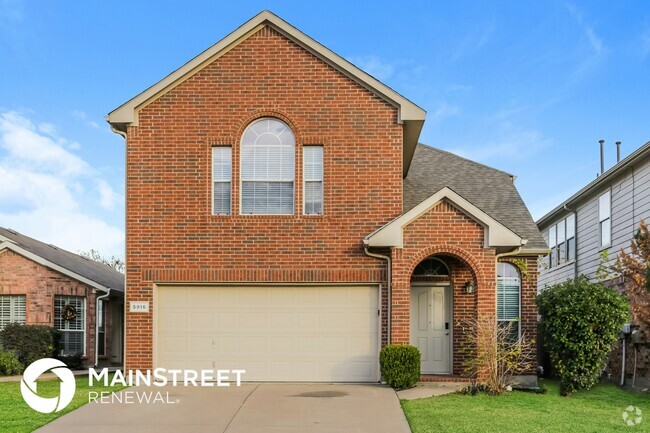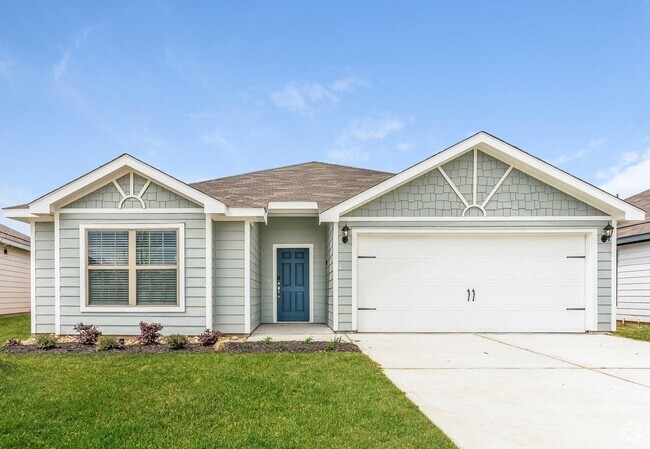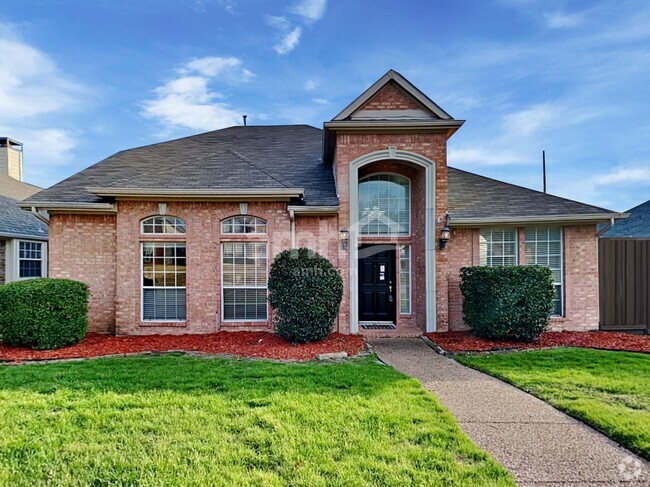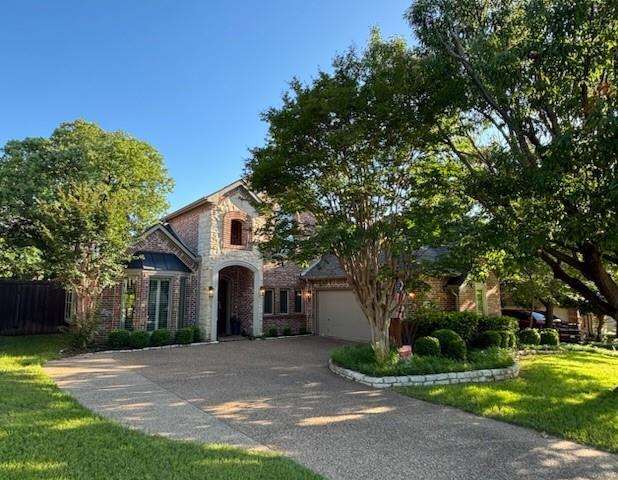3405 Brighton Ct
Highland Village, TX 75077
-
Bedrooms
4
-
Bathrooms
3
-
Square Feet
3,044 sq ft
-
Available
Available Jun 15
Highlights
- Vaulted Ceiling
- Traditional Architecture
- Wood Flooring
- Loft
- Granite Countertops
- Community Pool

About This Home
This beautifully updated home is in the highly desirable Castlewood neighborhood and is a must see! This planned community has tennis-pickleball courts, soccer fields, swimming pool, playground and walking trails! The home features two living areas and two bedrooms on the first floor. The primary bedroom is spacious and has a gorgeous ensuite bath with separate vanities and jetted tub. Upstairs you will find a game room, loft area for studying and two additional bedrooms with a Jack and Jill split bathroom. The home office has built in cabinets, a desk area and even a Murphy Bed for guests! Utility room is spacious with stacked washer and dryer provided. The backyard has mature trees and an outdoor living area that is private and includes a covered patio with stamped concrete, mount for TV and has outdoor speakers. The paint colors and design selections of this house are wonderful and definitely not typical of other rental houses on the market! The owners live in the area and are very prompt in responding to any problems that may arise. You will absolutely love living on this quiet cul-de-sac in this stunning home! Pets will be considered on a case by case basis.
3405 Brighton Ct is a house located in Denton County and the 75077 ZIP Code. This area is served by the Lewisville Independent attendance zone.
Home Details
Home Type
Year Built
Bedrooms and Bathrooms
Flooring
Home Design
Interior Spaces
Kitchen
Listing and Financial Details
Lot Details
Parking
Schools
Utilities
Community Details
Overview
Pet Policy
Recreation
Fees and Policies
The fees below are based on community-supplied data and may exclude additional fees and utilities.
- Dogs Allowed
-
Fees not specified
- Cats Allowed
-
Fees not specified
- Parking
-
Garage--
Contact
- Listed by Kathy Davenport | JPAR Grapevine East
- Phone Number
- Contact
-
Source
 North Texas Real Estate Information System, Inc.
North Texas Real Estate Information System, Inc.
- High Speed Internet Access
- Fireplace
- Dishwasher
- Disposal
- Granite Countertops
- Pantry
- Island Kitchen
- Eat-in Kitchen
- Microwave
- Oven
- Range
- Refrigerator
- Hardwood Floors
- Tile Floors
- Vinyl Flooring
- Vaulted Ceiling
- Walk-In Closets
- Loft Layout
- Clubhouse
- Pool
- Playground
- Tennis Court
The areas of Lewisville and Flower Mound provide residents with suburban comfort while supplying a number of urban amenities. Especially popular among families, these neighborhoods cater to a relaxed way of life, with plenty to do and see throughout the year.
The division of the areas into smaller neighborhoods makes for one of the most notable features of the cities of Lewisville and Flower Mound. This makes it easy for locals to get to know their neighbors and enjoy a sense of community. Located about 30 minutes to the north of Dallas via Interstate 35 and about 45 minutes northeast of Fort Worth via Highway 121, Lewisville and Flower Mound allow easy access to the two major cities in the area.
Learn more about living in Lewisville/Flower Mound| Colleges & Universities | Distance | ||
|---|---|---|---|
| Colleges & Universities | Distance | ||
| Drive: | 20 min | 11.2 mi | |
| Drive: | 19 min | 11.7 mi | |
| Drive: | 25 min | 14.3 mi | |
| Drive: | 35 min | 20.2 mi |
 The GreatSchools Rating helps parents compare schools within a state based on a variety of school quality indicators and provides a helpful picture of how effectively each school serves all of its students. Ratings are on a scale of 1 (below average) to 10 (above average) and can include test scores, college readiness, academic progress, advanced courses, equity, discipline and attendance data. We also advise parents to visit schools, consider other information on school performance and programs, and consider family needs as part of the school selection process.
The GreatSchools Rating helps parents compare schools within a state based on a variety of school quality indicators and provides a helpful picture of how effectively each school serves all of its students. Ratings are on a scale of 1 (below average) to 10 (above average) and can include test scores, college readiness, academic progress, advanced courses, equity, discipline and attendance data. We also advise parents to visit schools, consider other information on school performance and programs, and consider family needs as part of the school selection process.
View GreatSchools Rating Methodology
You May Also Like
Similar Rentals Nearby
What Are Walk Score®, Transit Score®, and Bike Score® Ratings?
Walk Score® measures the walkability of any address. Transit Score® measures access to public transit. Bike Score® measures the bikeability of any address.
What is a Sound Score Rating?
A Sound Score Rating aggregates noise caused by vehicle traffic, airplane traffic and local sources
