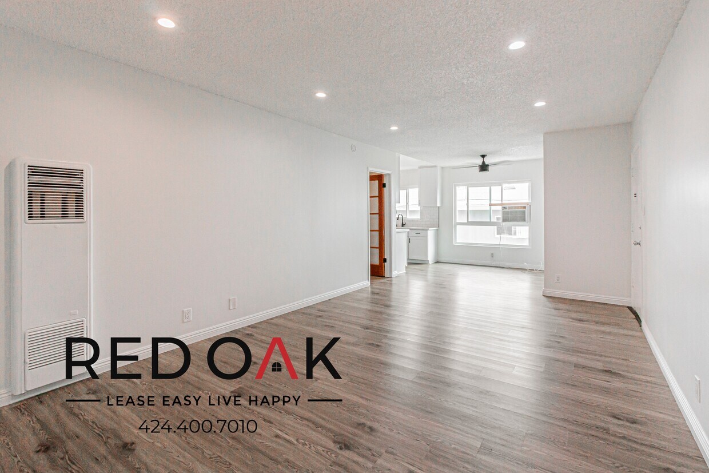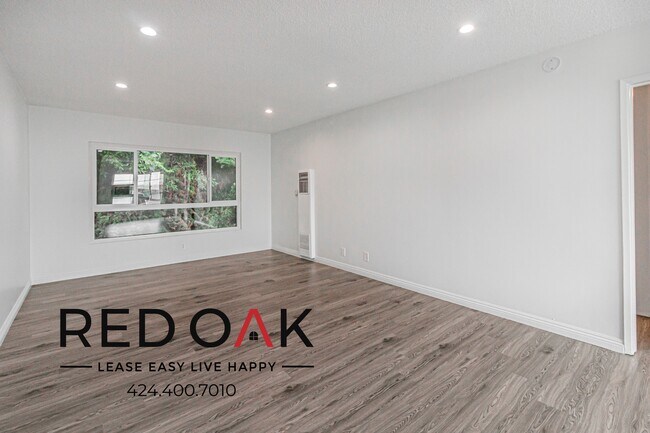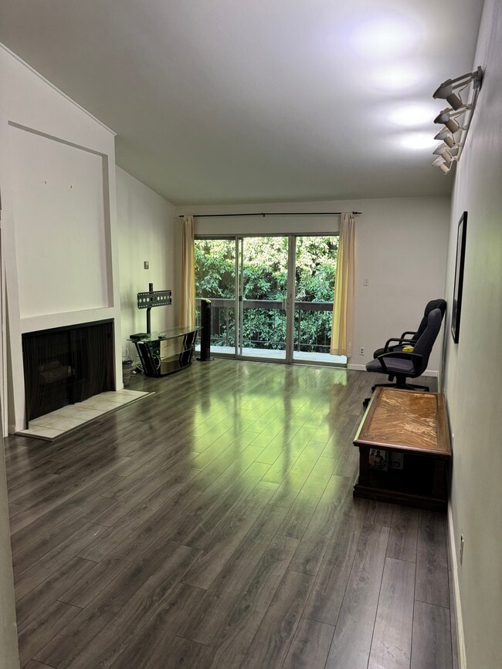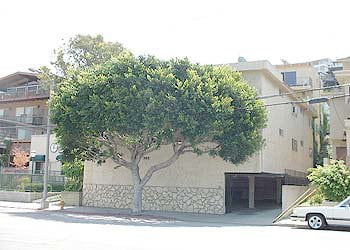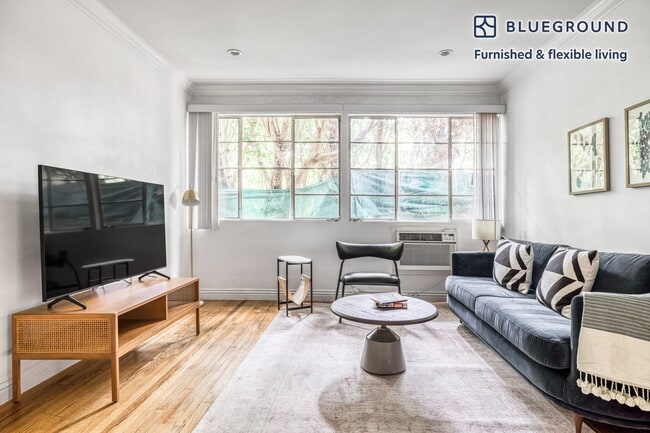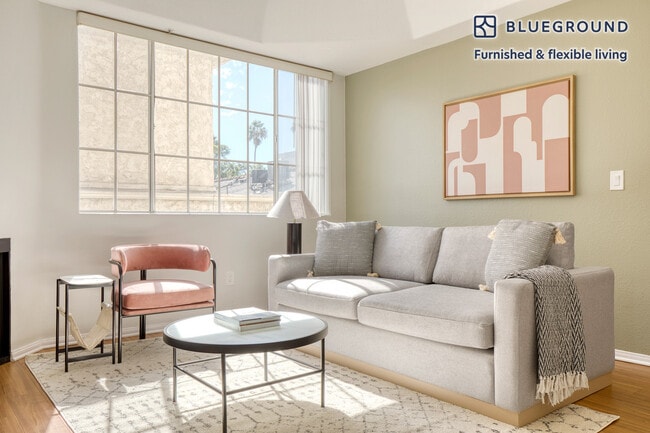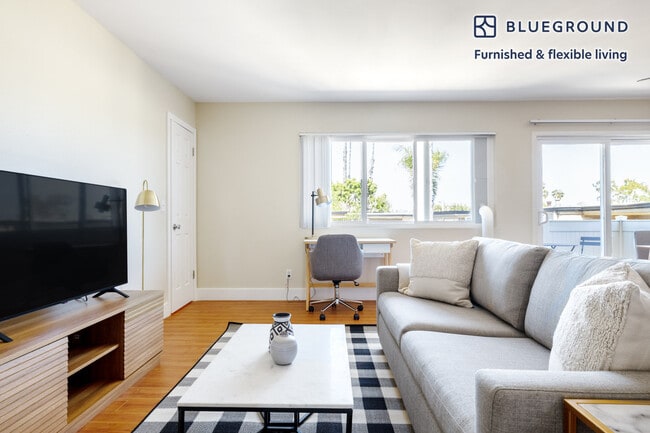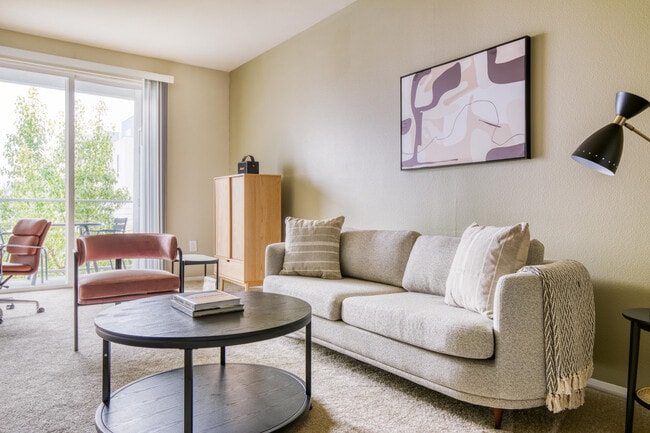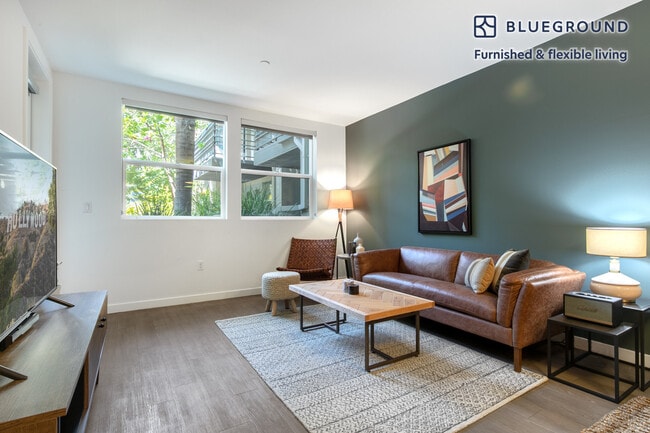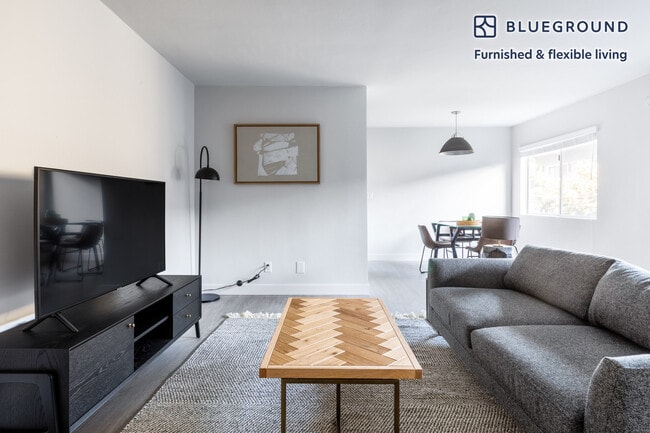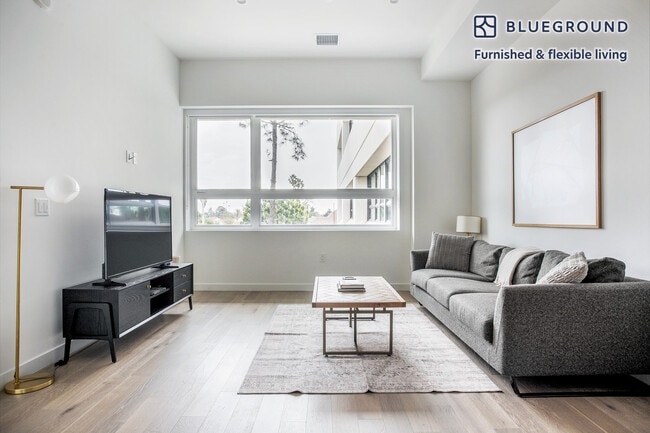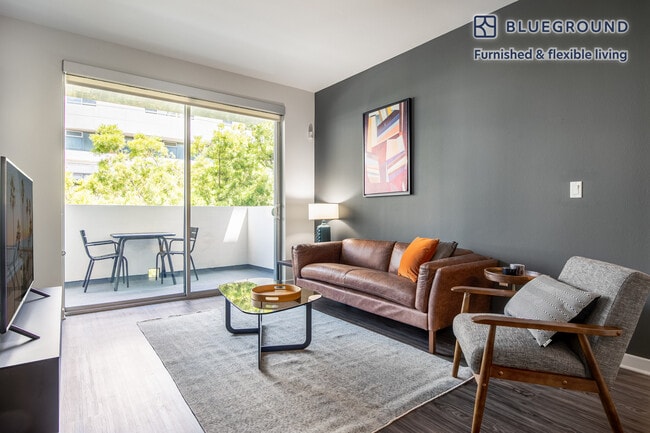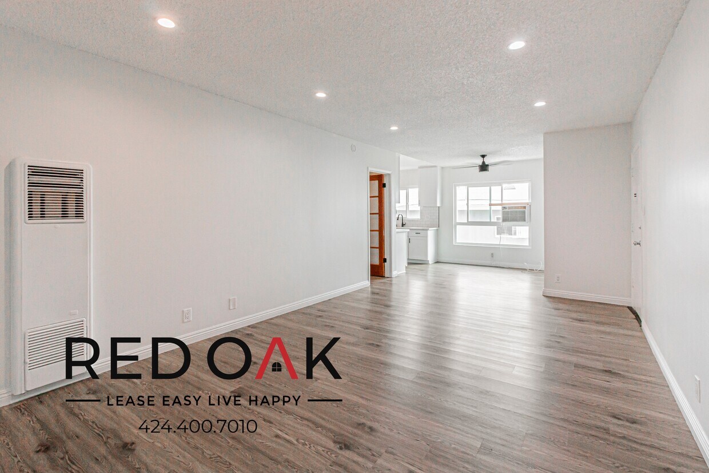3401 Club Dr #9 Unit 9
Los Angeles, CA 90064
-
Bedrooms
1
-
Bathrooms
1
-
Square Feet
--

About This Home
Marvelous Top Floor One Bedroom with Loads of Natural Light, Stainless Appliances, On-Site Laundry, and Included Parking ~ In Prime Castle Heights! Home Highlights: ~ Inviting Appeal: Welcome home to a neatly landscaped community with a resident patio ~ Naturally Lit: Windows fill the space with sunlight. ~ Hardwood Style Floors: Enjoy beauty and durability. ~ Temperature Control: Gas furnace and ceiling fan. ~ Kitchen: Custom cabinets, quartz counters, & stainless appliances. ~ Comfortable Bedroom: Bright, airy, with a large closet. ~ Bathroom: Well-lit mirror, hardwood vanity, and soaking tub with shower option. ~ Utilities: Water, sewage, and trash included. ~ On-Site Laundry: Convenient facilities for easy washing. ~ Parking: A space for your vehicle is included. ~ Approved Pets Welcome: Minimal pet rent. ~ Convenient Location: Near many restaurants, shops, and entertainment options in Culver City, while still offering a peaceful and family-friendly community, and easy access to major freeways. This one won’t be on the market very long! Available for an immediate move-in. Call to schedule a viewing today! LEASE TERMS: One Year Lease Photos may not reflect the exact available unit. Availability is not guaranteed—please verify all details. Square Footage is approximate. Showings may not be 1-on-1. Listed pricing and special offers are only valid for new residents. Pricing and availability are subject to change without notice and may vary between similar units. Red Oak does not warrant or represent that image renderings on this website are an accurate representation of every floor plan available at the Property. Floor plans may vary unit by unit and by location at the Property. Please contact the Leasing Office to schedule a tour of the Property and the particular unit you are interested in. Pricing and availability are subject to change at any time. **All applicants receive equal consideration; we follow all Fair Housing laws.* Step into a world of timeless beauty with this exquisite cream-colored two-story building. The striking facade features a harmonious blend of classic and modern design, with large windows that not only illuminate the interior but also provide captivating views of the surroundings. The meticulously manicured garden that envelops the building creates a welcoming atmosphere. Welcome to this One-Bedroom, One-Bathroom unit! As soon as you walk in, you'll be greeted by an abundance of natural light that illuminates the freshly painted walls and vinyl flooring. The gas furnace and ceiling fan provide year-round temperature control, while the recessed lighting creates a warm and inviting atmosphere. The open plan concept effortlessly flows into the kitchen where you'll find natural light beaming in and custom-built hardwood cabinets with plenty of storage space. The quartz countertop offers ample counter space for meal prep, and the white tile backsplash adds a modern touch. The Stainless Steel appliances, including a Refrigerator, Stove/Oven, Microwave, and Dishwasher, make meal prep and cleanup a breeze. The black knobs, handles, and fixtures give a contemporary feel. Appreciate the well-lit breakfast nook it is perfect for entertaining guests or enjoying your morning cup of coffee. Heading down the hallway, you'll find a hardwood door leading to extra custom-built cabinets that keep your linen and necessities organized. Making your way to the bedroom boasts an abundance of light from the windows and fresh paint on the walls and vinyl flooring. The ceiling fan keeps you cool during hot days, while the sliding mirror doors provide easy access to your custom-built closet to keep your clothes and personal items clutter-free. The bathroom features a large vanity for storing your toiletries and a large vanity mirror that makes getting ready a breeze. The knobs, handles, and fixtures add a touch of sophistication, while the white tile backsplash provides a modern touch. The soaking tub/showerhead is the perfect spot to relax and unwind after a long day. This One-Bedroom One-Bathroom unit is a must-see and is perfect for anyone looking for comfort, convenience, and modern luxury. Don't forget the ease and convenience that comes with having PARKING and ON-SITE LAUNDRY INCLUDED! Castle Heights is a charming neighborhood located in West LA, known for its beautiful tree-lined streets and quiet residential vibe. It's conveniently located near many restaurants, shops, and entertainment options in Culver City, while still offering a peaceful and family-friendly community to call home. With easy access to major freeways, Castle Heights is a great option for anyone looking to live in a central location in LA.
3401 Club Dr #9 is a condo located in Los Angeles County and the 90064 ZIP Code. This area is served by the Los Angeles Unified attendance zone.
Condo Features
Washer/Dryer
Dishwasher
Microwave
Refrigerator
- Washer/Dryer
- Dishwasher
- Microwave
- Refrigerator
Fees and Policies
The fees below are based on community-supplied data and may exclude additional fees and utilities.
- Dogs Allowed
-
Fees not specified
- Cats Allowed
-
Fees not specified
- Parking
-
Other--Assigned Parking
Contact
- Listed by Red Oak
- Washer/Dryer
- Dishwasher
- Microwave
- Refrigerator
Cheviot Hills is a tranquil and upscale community on the west side of Los Angeles. With a low population density, mature trees and picturesque streets, the Cheviot Hills area ensures residents are feel somewhat secluded from the hustle and bustle of the busy city around them.
Even though it feels private and isolated, Cheviot Hills' location ensures that residents can easily access all that L.A. has to offer. The high-rise office buildings and high-end shopping of Century City sits just to the neighborhood's north, along with the Twentieth Century Fox movie studio. Beverly Hills, Culver City and West L.A. are all blocks away, and the area has convenient access to downtown L.A. and Santa Monica as well.
Learn more about living in Cheviot Hills| Colleges & Universities | Distance | ||
|---|---|---|---|
| Colleges & Universities | Distance | ||
| Drive: | 8 min | 2.6 mi | |
| Drive: | 8 min | 3.2 mi | |
| Drive: | 8 min | 3.6 mi | |
| Drive: | 9 min | 4.4 mi |
 The GreatSchools Rating helps parents compare schools within a state based on a variety of school quality indicators and provides a helpful picture of how effectively each school serves all of its students. Ratings are on a scale of 1 (below average) to 10 (above average) and can include test scores, college readiness, academic progress, advanced courses, equity, discipline and attendance data. We also advise parents to visit schools, consider other information on school performance and programs, and consider family needs as part of the school selection process.
The GreatSchools Rating helps parents compare schools within a state based on a variety of school quality indicators and provides a helpful picture of how effectively each school serves all of its students. Ratings are on a scale of 1 (below average) to 10 (above average) and can include test scores, college readiness, academic progress, advanced courses, equity, discipline and attendance data. We also advise parents to visit schools, consider other information on school performance and programs, and consider family needs as part of the school selection process.
View GreatSchools Rating Methodology
Data provided by GreatSchools.org © 2025. All rights reserved.
Transportation options available in Los Angeles include Palms, located 0.2 mile from 3401 Club Dr #9 Unit 9. 3401 Club Dr #9 Unit 9 is near Los Angeles International, located 8.4 miles or 16 minutes away, and Bob Hope, located 21.1 miles or 31 minutes away.
| Transit / Subway | Distance | ||
|---|---|---|---|
| Transit / Subway | Distance | ||
|
|
Walk: | 4 min | 0.2 mi |
|
|
Drive: | 2 min | 1.1 mi |
|
|
Drive: | 4 min | 1.8 mi |
|
|
Drive: | 4 min | 2.0 mi |
| Drive: | 5 min | 2.4 mi |
| Commuter Rail | Distance | ||
|---|---|---|---|
| Commuter Rail | Distance | ||
|
|
Drive: | 16 min | 11.3 mi |
|
|
Drive: | 18 min | 11.4 mi |
|
|
Drive: | 22 min | 14.7 mi |
|
|
Drive: | 28 min | 15.0 mi |
|
|
Drive: | 30 min | 16.0 mi |
| Airports | Distance | ||
|---|---|---|---|
| Airports | Distance | ||
|
Los Angeles International
|
Drive: | 16 min | 8.4 mi |
|
Bob Hope
|
Drive: | 31 min | 21.1 mi |
Time and distance from 3401 Club Dr #9 Unit 9.
| Shopping Centers | Distance | ||
|---|---|---|---|
| Shopping Centers | Distance | ||
| Walk: | 3 min | 0.2 mi | |
| Walk: | 14 min | 0.7 mi | |
| Walk: | 14 min | 0.8 mi |
| Parks and Recreation | Distance | ||
|---|---|---|---|
| Parks and Recreation | Distance | ||
|
Ballona Creek Trail - Ballona Wetlands Ecological Reserve Access
|
Drive: | 8 min | 3.9 mi |
|
Kenneth Hahn State Recreation Area
|
Drive: | 11 min | 4.0 mi |
|
La Brea Tar Pits
|
Drive: | 9 min | 4.9 mi |
|
Zimmer Children's Museum
|
Drive: | 9 min | 5.0 mi |
|
Mathias Botanical Garden
|
Drive: | 10 min | 5.2 mi |
| Hospitals | Distance | ||
|---|---|---|---|
| Hospitals | Distance | ||
| Drive: | 4 min | 2.3 mi | |
| Drive: | 7 min | 4.3 mi | |
| Drive: | 8 min | 4.4 mi |
| Military Bases | Distance | ||
|---|---|---|---|
| Military Bases | Distance | ||
| Drive: | 17 min | 11.0 mi |
You May Also Like
Similar Rentals Nearby
-
-
-
-
-
-
1 / 15
-
1 / 23
-
1 / 18
-
-
1 / 23
What Are Walk Score®, Transit Score®, and Bike Score® Ratings?
Walk Score® measures the walkability of any address. Transit Score® measures access to public transit. Bike Score® measures the bikeability of any address.
What is a Sound Score Rating?
A Sound Score Rating aggregates noise caused by vehicle traffic, airplane traffic and local sources
