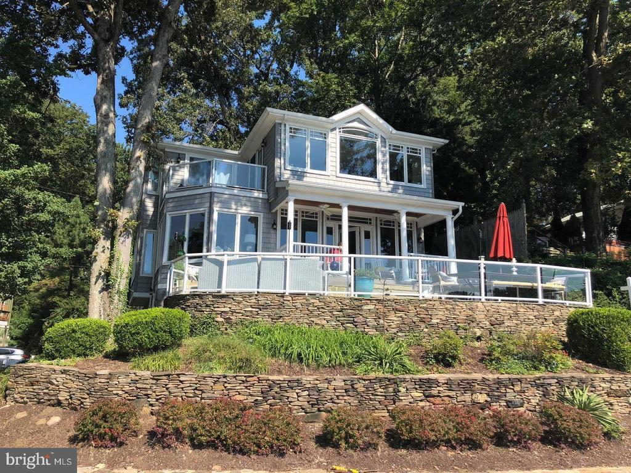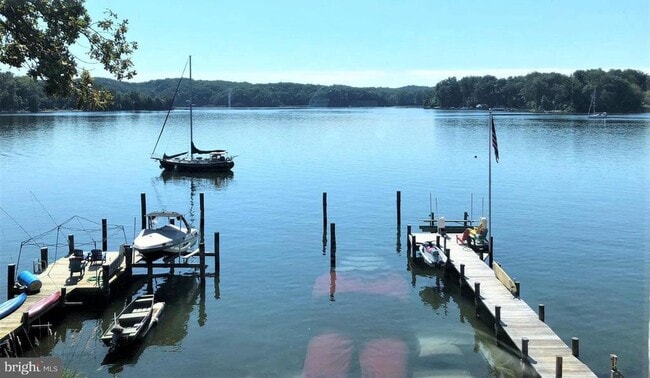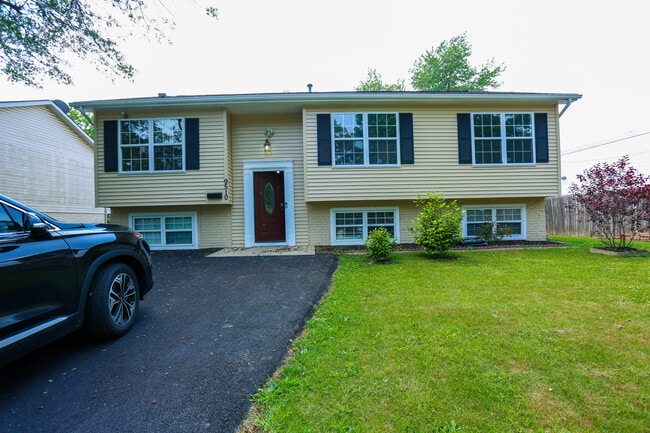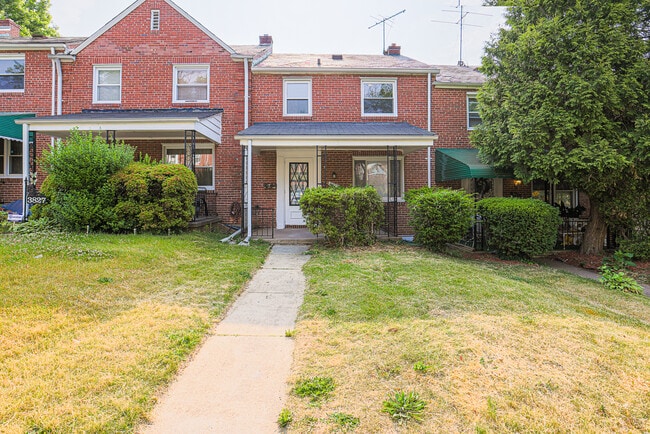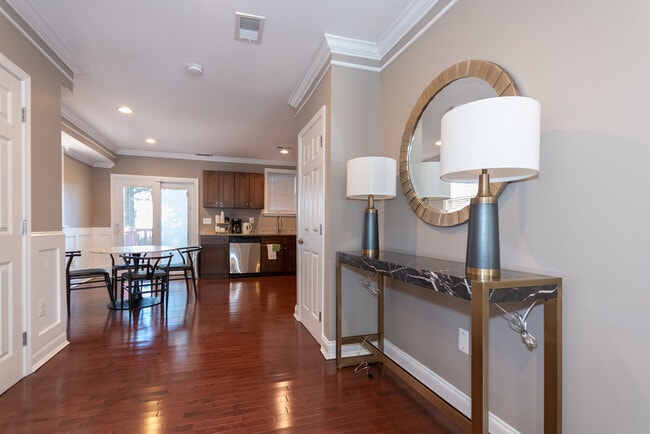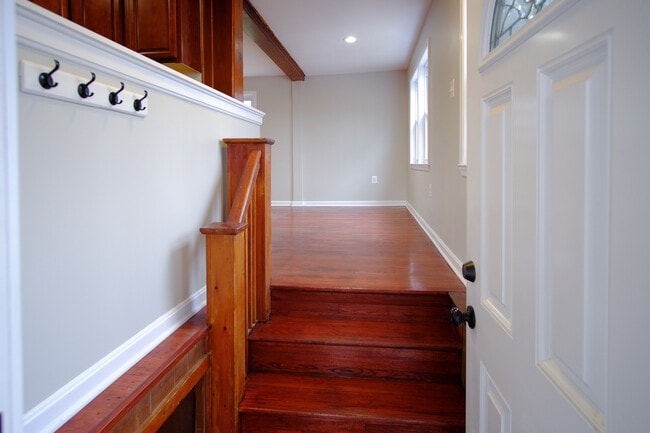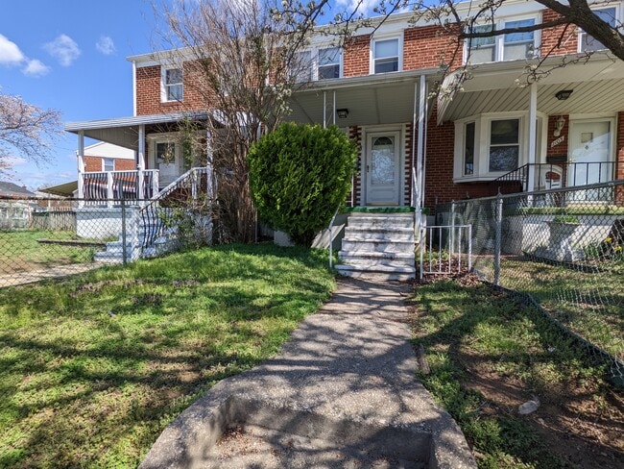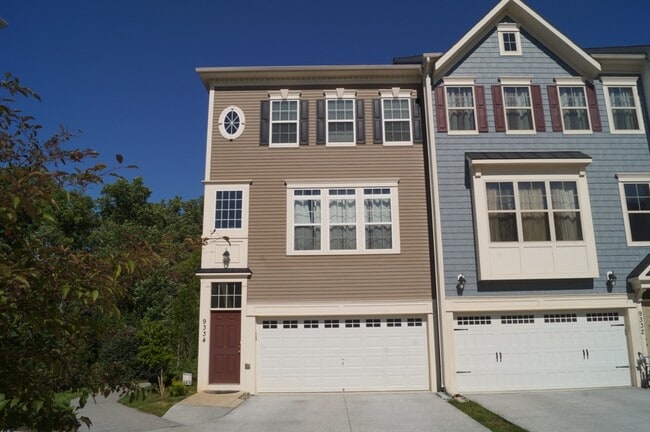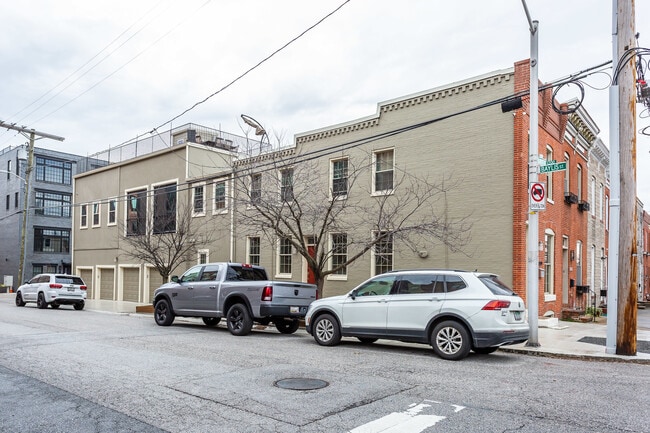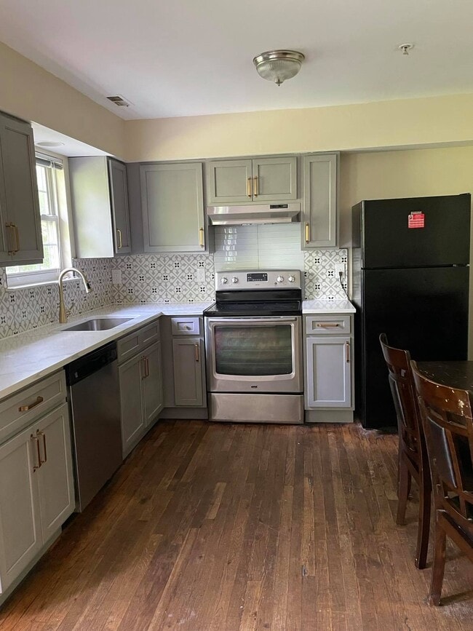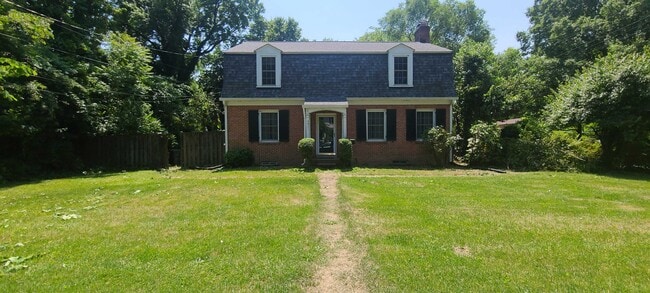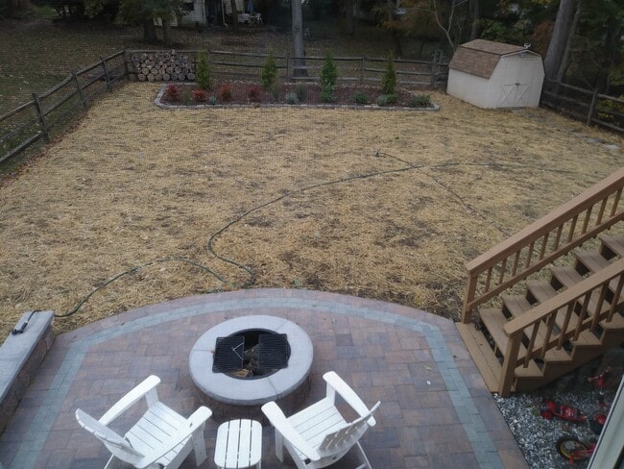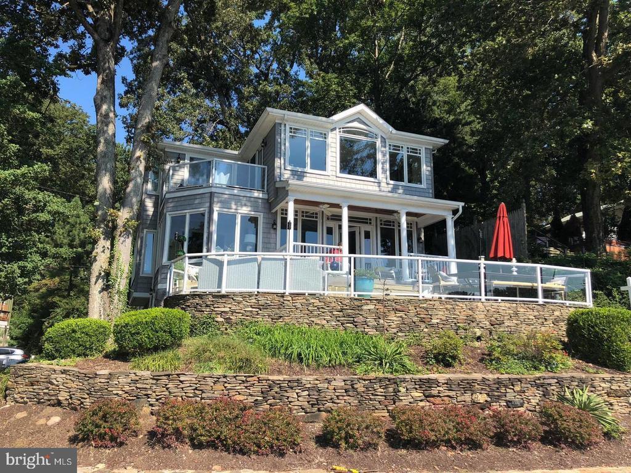340 Severn Rd
Crownsville, MD 21032
-
Bedrooms
3
-
Bathrooms
3.5
-
Square Feet
2,328 sq ft
-
Available
Available Now
Highlights
- 55 Feet of Waterfront
- Water Access
- Gourmet Kitchen
- Panoramic View
- River View
- Open Floorplan

About This Home
Located in Crownsville, Maryland. The property offers stunning views of the Severn River and comes fully furnished with top-quality furnishings. The home features three bedrooms, a first-floor office, and an inviting remodeled lower-level club room. The kitchen is well-equipped for cooking enthusiasts. One of the highlights of this home is its custom-built porch, where you can unwind and take in the stunning views of the Severn River waterfront. The property also includes a private pier, perfect for kayaking, paddleboarding, crabbing, and fishing. The outdoor space is designed for entertaining, featuring a lush lawn perfect for picnics and gatherings, as well as additional parking and covered parking options. This property's rental period is from October 1st to June 1st, spanning an 8-month lease. To apply for this rental, visit the company website and use the for rent" search function. Enter the property's address to access the application link on the property page. Please note that a $55 application fee is required per applicant. The Herald Harbour Community, where the home is located, offers convenient access to BWI Airport (a 20-minute drive), major routes such as 97 and 32, and downtown Annapolis (a 10-minute drive). Overall, it is a beautiful opportunity to enjoy waterfront living and all the amenities this property offers."
340 Severn Rd is a house located in Anne Arundel County and the 21032 ZIP Code. This area is served by the Anne Arundel County Public Schools attendance zone.
Home Details
Home Type
Year Built
Accessible Home Design
Bedrooms and Bathrooms
Finished Basement
Flooring
Home Design
Home Security
Interior Spaces
Kitchen
Laundry
Listing and Financial Details
Lot Details
Outdoor Features
Parking
Schools
Utilities
Views
Community Details
Overview
Pet Policy
Contact
- Listed by Michele T Cordle | Long & Foster Real Estate, Inc.
- Phone Number
- Contact
-
Source
 Bright MLS, Inc.
Bright MLS, Inc.
- Fireplace
- Dishwasher
- Basement
- Waterfront
| Colleges & Universities | Distance | ||
|---|---|---|---|
| Colleges & Universities | Distance | ||
| Drive: | 25 min | 11.3 mi | |
| Drive: | 28 min | 14.2 mi | |
| Drive: | 35 min | 17.4 mi | |
| Drive: | 42 min | 25.6 mi |
 The GreatSchools Rating helps parents compare schools within a state based on a variety of school quality indicators and provides a helpful picture of how effectively each school serves all of its students. Ratings are on a scale of 1 (below average) to 10 (above average) and can include test scores, college readiness, academic progress, advanced courses, equity, discipline and attendance data. We also advise parents to visit schools, consider other information on school performance and programs, and consider family needs as part of the school selection process.
The GreatSchools Rating helps parents compare schools within a state based on a variety of school quality indicators and provides a helpful picture of how effectively each school serves all of its students. Ratings are on a scale of 1 (below average) to 10 (above average) and can include test scores, college readiness, academic progress, advanced courses, equity, discipline and attendance data. We also advise parents to visit schools, consider other information on school performance and programs, and consider family needs as part of the school selection process.
View GreatSchools Rating Methodology
Data provided by GreatSchools.org © 2025. All rights reserved.
Transportation options available in Crownsville include Cromwell Station/Glen Burnie, located 14.2 miles from 340 Severn Rd. 340 Severn Rd is near Baltimore/Washington International Thurgood Marshall, located 17.9 miles or 31 minutes away, and Ronald Reagan Washington Ntl, located 37.9 miles or 60 minutes away.
| Transit / Subway | Distance | ||
|---|---|---|---|
| Transit / Subway | Distance | ||
|
|
Drive: | 23 min | 14.2 mi |
| Commuter Rail | Distance | ||
|---|---|---|---|
| Commuter Rail | Distance | ||
|
|
Drive: | 21 min | 9.5 mi |
|
|
Drive: | 31 min | 16.2 mi |
|
Bowie State Marc Nb
|
Drive: | 35 min | 17.4 mi |
|
|
Drive: | 30 min | 17.5 mi |
|
Bowie State Marc Sb
|
Drive: | 35 min | 18.8 mi |
| Airports | Distance | ||
|---|---|---|---|
| Airports | Distance | ||
|
Baltimore/Washington International Thurgood Marshall
|
Drive: | 31 min | 17.9 mi |
|
Ronald Reagan Washington Ntl
|
Drive: | 60 min | 37.9 mi |
Time and distance from 340 Severn Rd.
| Shopping Centers | Distance | ||
|---|---|---|---|
| Shopping Centers | Distance | ||
| Drive: | 25 min | 11.2 mi | |
| Drive: | 26 min | 11.3 mi | |
| Drive: | 26 min | 12.4 mi |
| Parks and Recreation | Distance | ||
|---|---|---|---|
| Parks and Recreation | Distance | ||
|
Tawes Garden
|
Drive: | 22 min | 10.3 mi |
|
Chesapeake Bay NERR
|
Drive: | 22 min | 10.4 mi |
|
Kinder Farm Park
|
Drive: | 24 min | 10.5 mi |
|
Chesapeake Children's Museum
|
Drive: | 24 min | 10.9 mi |
|
William Paca House and Garden
|
Drive: | 25 min | 11.5 mi |
| Hospitals | Distance | ||
|---|---|---|---|
| Hospitals | Distance | ||
| Drive: | 19 min | 8.5 mi | |
| Drive: | 22 min | 11.9 mi |
| Military Bases | Distance | ||
|---|---|---|---|
| Military Bases | Distance | ||
| Drive: | 26 min | 13.1 mi |
You May Also Like
Similar Rentals Nearby
What Are Walk Score®, Transit Score®, and Bike Score® Ratings?
Walk Score® measures the walkability of any address. Transit Score® measures access to public transit. Bike Score® measures the bikeability of any address.
What is a Sound Score Rating?
A Sound Score Rating aggregates noise caused by vehicle traffic, airplane traffic and local sources
