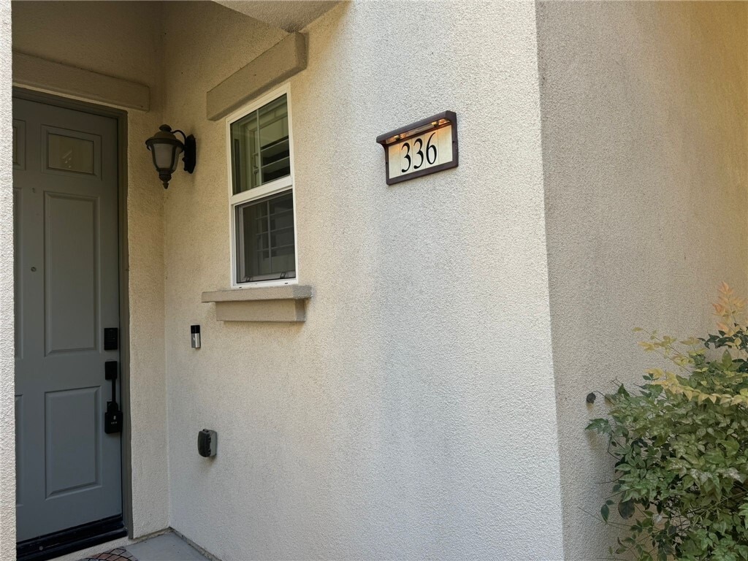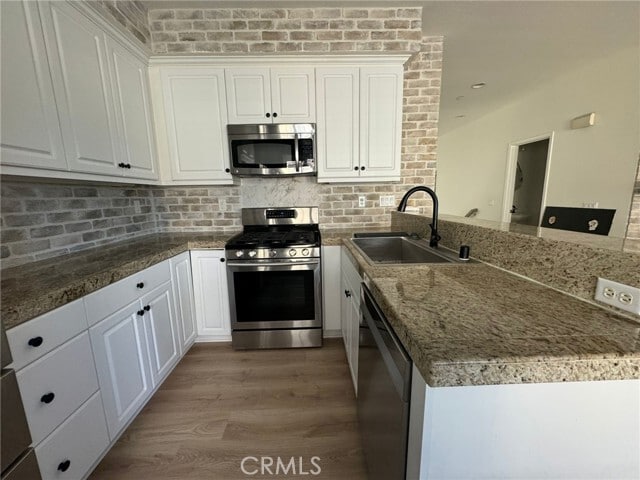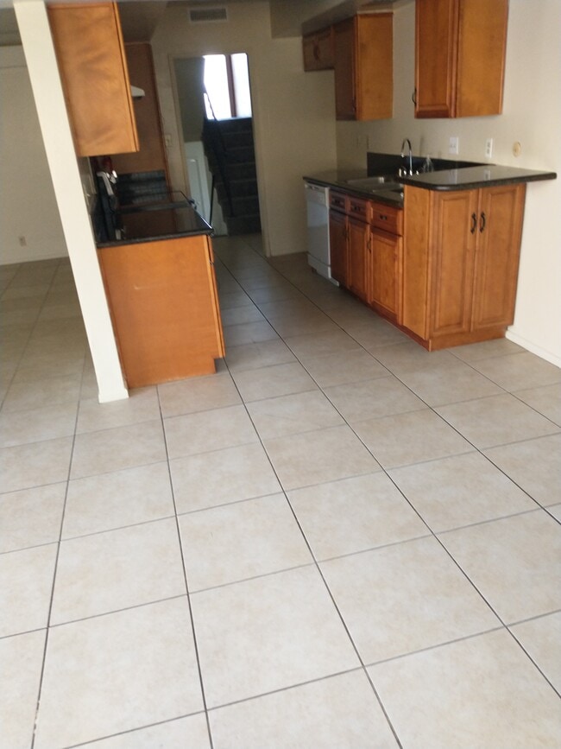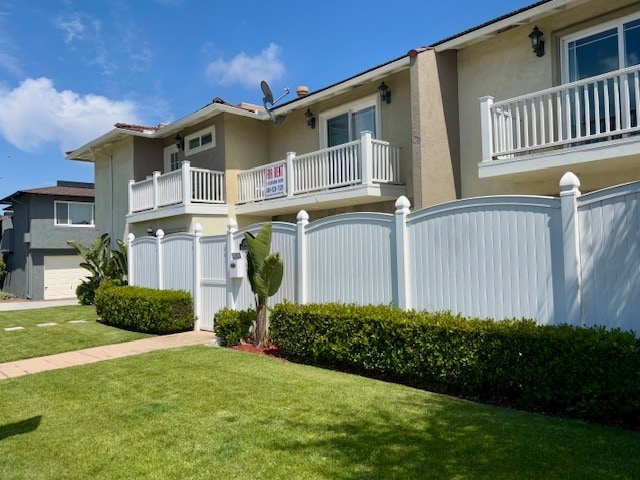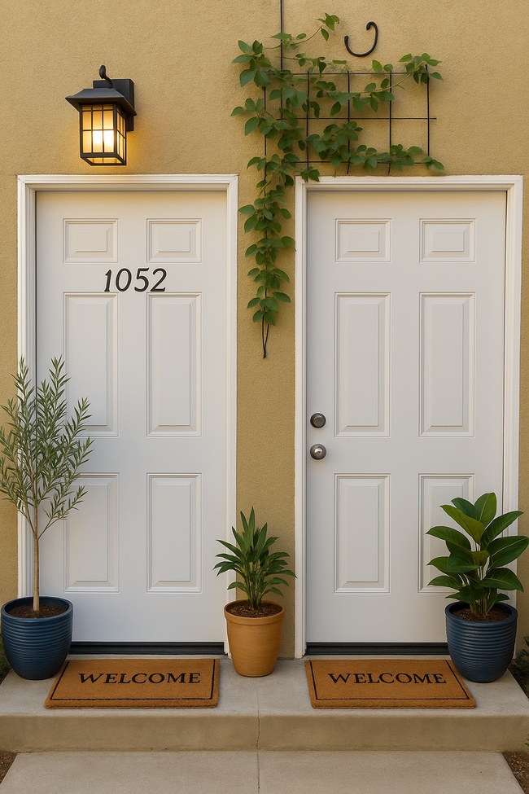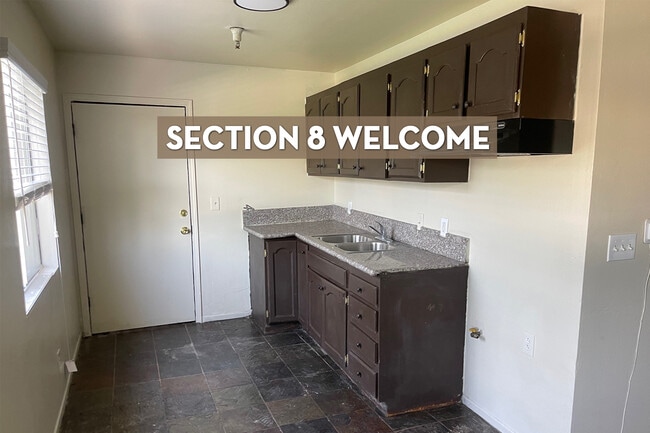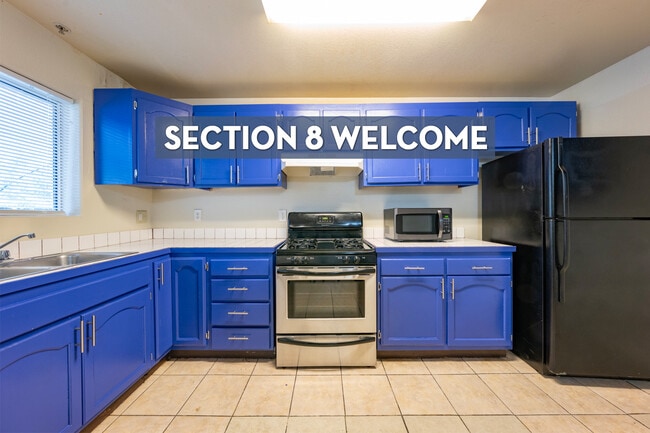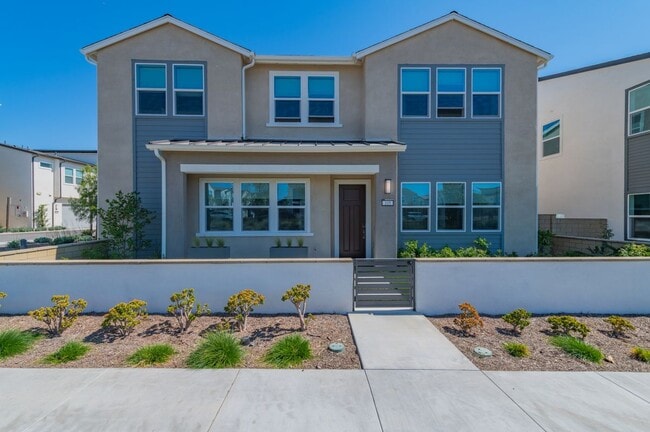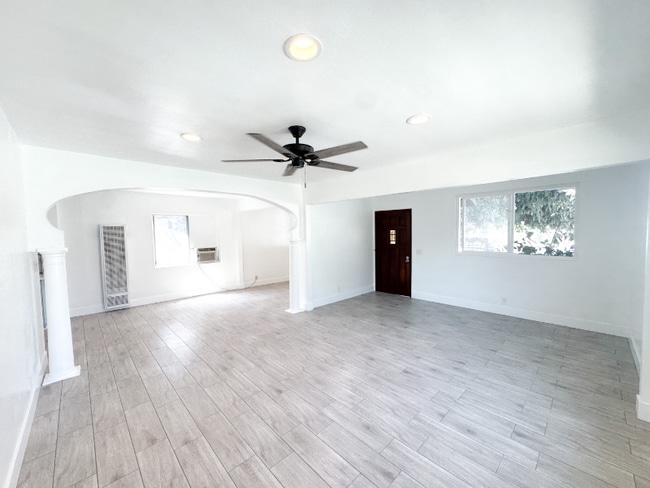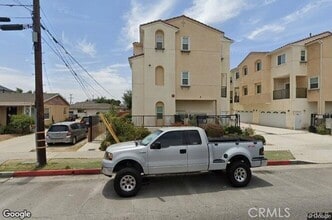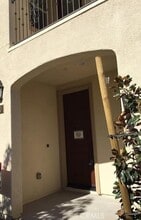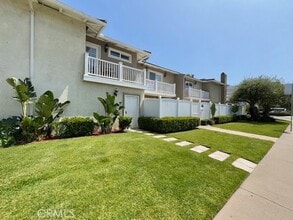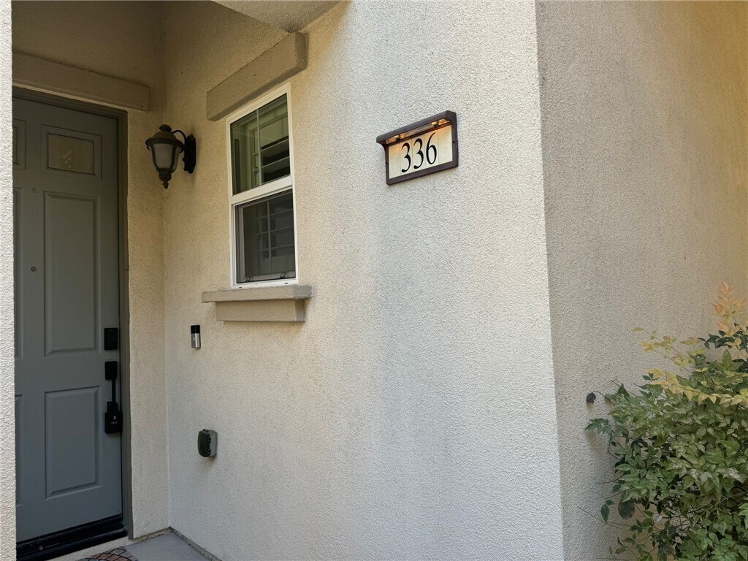336 W Cork Tree Dr Unit 244
Orange, CA 92865
-
Bedrooms
4
-
Bathrooms
4
-
Square Feet
2,018 sq ft
-
Available
Available Now
Highlights
- In Ground Pool
- In Ground Spa
- Open Floorplan
- Wood Flooring
- Main Floor Bedroom
- Modern Architecture

About This Home
This beautiful unit in the desirable Riverbend Community is a large model with a multi-level open floor plan, plenty of windows, high vaulted ceilings and a modern feel! A converted downstairs bedroom room with attached full bathroom, lots of natural light, chandelier, whitewashed reclaimed wood accent wall. Formal dining room with a chandelier, custom shelves and reclaimed wood accent wall. Spacious kitchen with custom brick accents, granite counters, recessed lighting, stainless steel appliances, newer dishwasher, cabinets galore and breakfast bar. The adjoining family room has lots of windows, gas fireplace and reclaimed wood accent wall. Half bath with pedestal sink, custom light and mirror and half paneled wall. Additional features include window shutters, ceiling fans, stained concrete and newer Optimax Performance Monterey Bay Hybrid Resilient Flooring. Three bedrooms are upstairs along with hall bath and laundry room. Primary suite has newly renovated soaking tub and shower, dual sinks, walk-in closet and side closet. Backyard has artificial grass and room for BBQ and seating area. Attached garage with extra storage. Interior location close to the pool/spa and within walking distance to Steve Ambriz Memorial Park! HOA amenities include community pool/spa and WIFI! Make this your new home! MLS# OC25180987
336 W Cork Tree Dr is a condo located in Orange County and the 92865 ZIP Code.
Home Details
Home Type
Year Built
Bedrooms and Bathrooms
Flooring
Home Design
Home Security
Interior Spaces
Kitchen
Laundry
Listing and Financial Details
Lot Details
Outdoor Features
Parking
Pool
Utilities
Community Details
Overview
Pet Policy
Recreation
Fees and Policies
The fees below are based on community-supplied data and may exclude additional fees and utilities.
- Parking
-
Garage--
-
Other--
Details
Lease Options
-
12 Months
Contact
- Listed by Fauzia Ayub | Zutila, Inc
- Phone Number
- Contact
-
Source
 California Regional Multiple Listing Service
California Regional Multiple Listing Service
- Washer/Dryer
- Air Conditioning
- Heating
- Fireplace
- Dishwasher
- Pantry
- Microwave
- Oven
- Range
- Refrigerator
- Breakfast Nook
- Hardwood Floors
- Dining Room
- Window Coverings
- Storage Space
- Fenced Lot
- Patio
- Spa
- Pool
The city of Orange is a fantastic example of what resident love about Southern California. With an equal balance of laidback SoCal character, plus all the charm of a small town, Orange has an appeal all its own.
The city’s Old Town District features numerous antique homes, many dating back over a century — this gives the area a sense of living history that is unique among communities in this region. The area surrounding Orange Plaza Square serves as the city’s downtown district, with an eclectic mix of boutique shops, specialty restaurants, and other small businesses in a walkable, open-air layout. Chapman University calls the area home, making it a perfect spot for a college apartment or first-time rental.
The Hilbert Museum of California Art is one of the city’s most popular cultural institutions, featuring paintings, sculptures, and other installations uniquely inspired by the Golden State.
Learn more about living in Orange| Colleges & Universities | Distance | ||
|---|---|---|---|
| Colleges & Universities | Distance | ||
| Drive: | 8 min | 3.8 mi | |
| Drive: | 8 min | 4.7 mi | |
| Drive: | 10 min | 5.1 mi | |
| Drive: | 12 min | 6.5 mi |
You May Also Like
Similar Rentals Nearby
-
$4,1004 Beds, 2 Baths, 1,577 sq ftCondo for Rent
-
$6,9955 Beds, 3 Baths, 2,650 sq ftApartment for Rent
-
-
-
$3,5504 Beds, 2 Baths, 1,100 sq ftCondo for Rent
-
-
-
$3,8954 Beds, 4 Baths, 1,800 sq ftApartment for Rent
-
-
What Are Walk Score®, Transit Score®, and Bike Score® Ratings?
Walk Score® measures the walkability of any address. Transit Score® measures access to public transit. Bike Score® measures the bikeability of any address.
What is a Sound Score Rating?
A Sound Score Rating aggregates noise caused by vehicle traffic, airplane traffic and local sources
