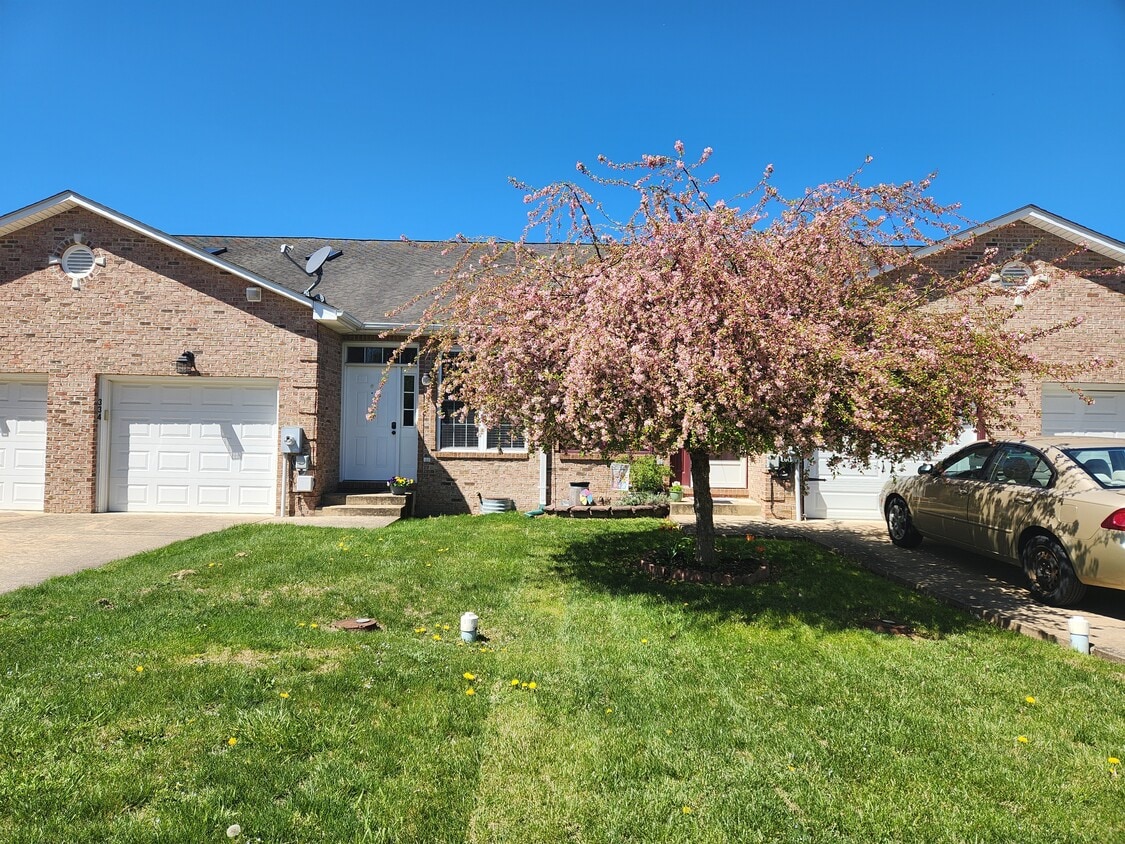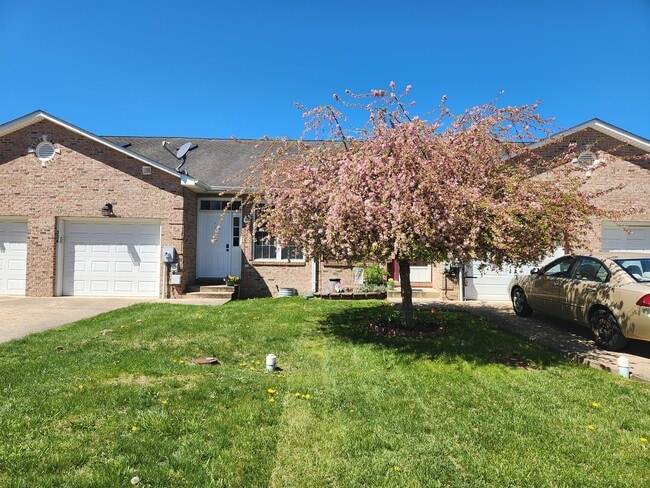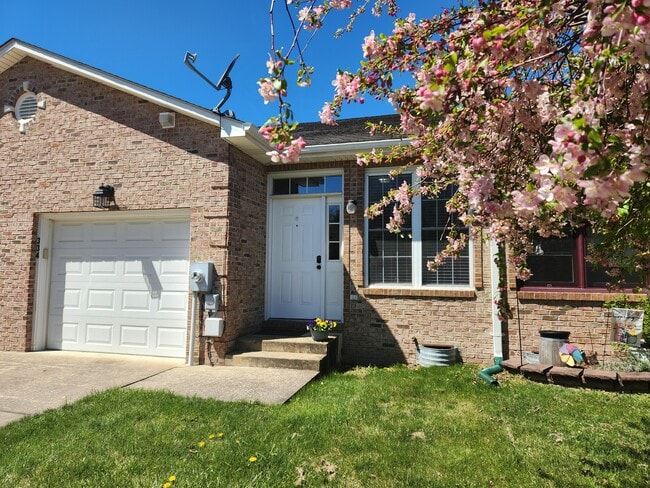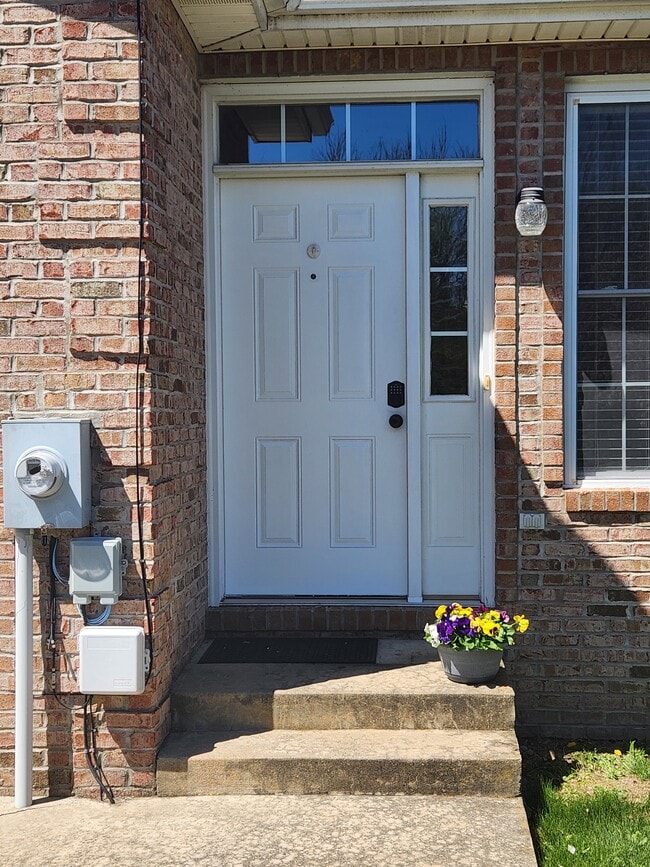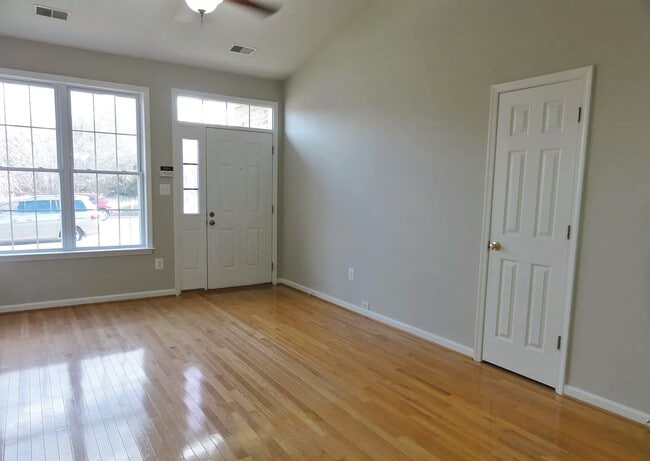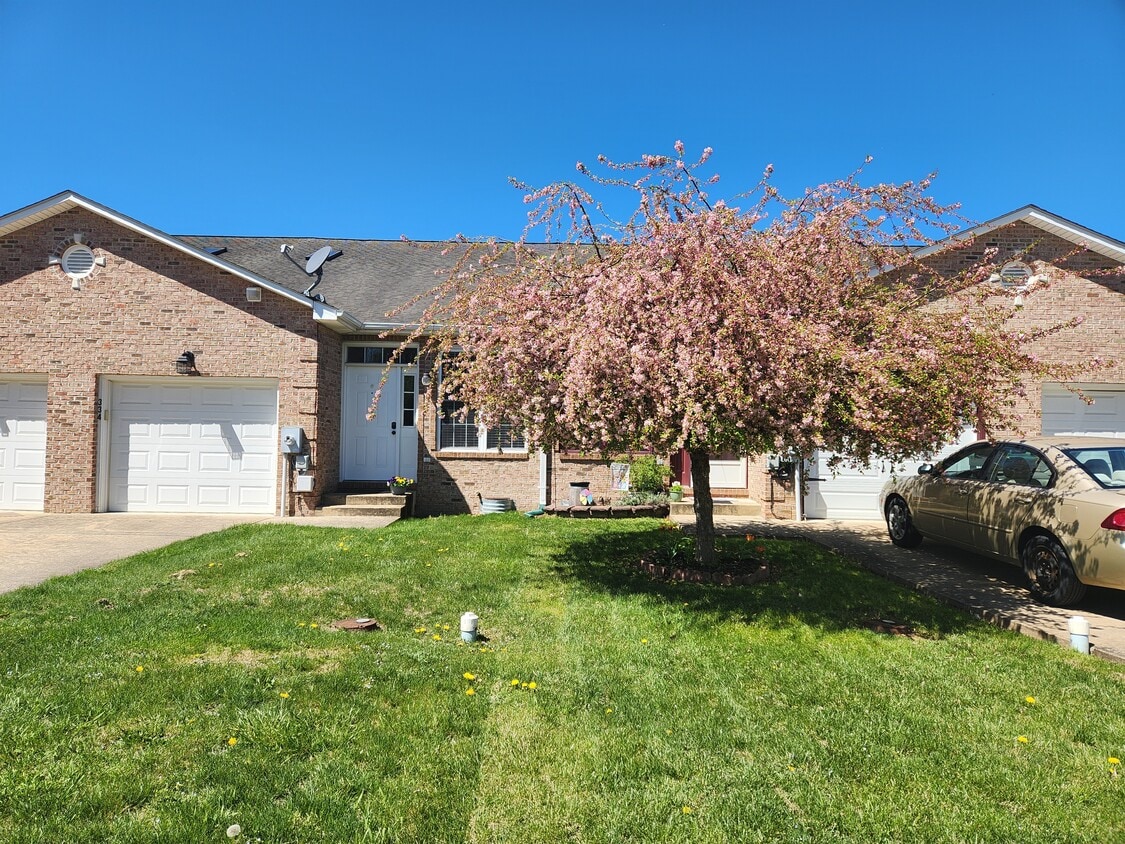334 Lora Dr Unit 334 Lora Drive
Woodstock, VA 22664
-
Bedrooms
3
-
Bathrooms
2
-
Square Feet
1,368 sq ft
-
Available
Available Feb 1
Highlights
- Pets Allowed
- Hardwood Floors
- Yard
- Fireplace
- Basement
- Smoke Free

About This Home
SHOWINGS BY APPOINTMENT. PLEASE EMAIL OR CALL (571_437_6325) TO SCHEDULE. Welcome to this charming one-level home located in the Town of Woodstock. This quad-style residence offers easy living with a one-car garage and a host of delightful features. Freshly painted and move-in ready, this home invites you to experience comfort and convenience. Open and Airy Layout: Enter into a bright and welcoming space featuring gleaming hardwood floors throughout the main area. Vaulted ceilings add a sense of openness, creating a light and airy ambiance. The nicely sized kitchen opens seamlessly to the dining and living area, creating a central hub for daily living and entertaining. Versatile Living Spaces: With two bedrooms and a bonus room, complete with a closet, ideal for a home office, playroom or guest space. This home offers flexibility to suit your needs. The owner's bedroom boasts a separate shower and Jacuzzi tub, providing a relaxing retreat within your own home. Garage with Storage Loft: The one-car garage includes a convenient storage loft, offering additional space for your belongings. Upgrades: The HVAC system has been newly replaced, ensuring efficiency and comfort year-round. New kitchen countertops. New deck and fenced in back yard. Great Location with Mountain Views: Conveniently situated in a great location, this home offers picturesque mountain views, adding to its charm. Interior Bedrooms & bathrooms Bedrooms: 2 Bonus rooms: 1 Bathrooms: 2 Full bathrooms: 2 Basement Basement: Crawl Space Flooring Hardwood, Carpet, Tile Heating Heat Pump, Electric Cooling Ceiling Fan(s), Central A/C, Electric Appliances Dishwasher, Disposal, Dryer, Exhaust Fan, Microwave, Oven/Range - Electric, Refrigerator, Washer, Water Heater, Electric Water Heater Laundry features: Main Level, Laundry Room Interior features Door features: Six Panel, French Doors Window features: Insulated Windows, Skylight(s) Interior features: Entry Level Bedroom, Primary Bath(s), Recessed Lighting, Open Floorplan, Floor Plan - Traditional, 9'+ Ceilings, Vaulted Ceiling(s)
SHOWINGS BY APPOINTMENT. PLEASE EMAIL OR CALL (571_437_6325)TO SCHEDULE. Welcome to this charming one-level home located in the Town of Woodstock. This quad-style residence offers easy living with a one-car garage and a host of delightful features. Freshly painted and move-in ready, this home invites you to experience comfort and convenience. Open and Airy Layout: Enter into a bright and welcoming space featuring gleaming hardwood floors throughout the main area. Vaulted ceilings add a sense of openness, creating a light and airy ambiance. The nicely sized kitchen opens seamlessly to the dining and living area, creating a central hub for daily living and entertaining. Versatile Living Spaces: With two bedrooms and a bonus room, complete with a closet, ideal for a home office, playroom or guest space. This home offers flexibility to suit your needs. The owner's bedroom boasts a separate shower and Jacuzzi tub, providing a relaxing retreat within your own home. Garage with Storage Loft: The one-car garage includes a convenient storage loft, offering additional space for your belongings. Upgrades: The HVAC system has been newly replaced, ensuring efficiency and comfort year-round. New kitchen countertops. New deck and fenced in back yard. Great Location with Mountain Views: Conveniently situated in a great location, this home offers picturesque mountain views, adding to its charm. Interior Features: Bedrooms & bathrooms Bedrooms: 2 Bonus rooms: 1 Bathrooms: 2 Full bathrooms: 2 Basement Basement: Crawl Space Flooring Hardwood, Carpet, Tile Heating Heat Pump, Electric Cooling Ceiling Fan(s), Central A/C, Electric Appliances Dishwasher, Disposal, Dryer, Exhaust Fan, Microwave, Oven/Range - Electric, Refrigerator, Washer, Water Heater, Electric Water Heater Laundry features: Main Level, Laundry Room Interior features Door features: Six Panel, French Doors Window features: Insulated Windows, Skylight(s) Interior features: Entry Level Bedroom, Primary Bath(s), Recessed Lighting, Open Floorplan, Floor Plan - Traditional, 9'+ Ceilings, Vaulted Ceiling(s)
334 Lora Dr is a condo located in Shenandoah County and the 22664 ZIP Code.
Condo Features
Washer/Dryer
Air Conditioning
Dishwasher
High Speed Internet Access
Hardwood Floors
Granite Countertops
Microwave
Refrigerator
Indoor Features
- High Speed Internet Access
- Washer/Dryer
- Air Conditioning
- Heating
- Ceiling Fans
- Smoke Free
- Cable Ready
- Tub/Shower
- Fireplace
- Handrails
Kitchen Features & Appliances
- Dishwasher
- Disposal
- Ice Maker
- Granite Countertops
- Stainless Steel Appliances
- Kitchen
- Microwave
- Oven
- Range
- Refrigerator
- Freezer
- Warming Drawer
Model Details
- Hardwood Floors
- Carpet
- Tile Floors
- High Ceilings
- Family Room
- Basement
- Office
- Den
- Attic
- Crown Molding
- Vaulted Ceiling
- Views
- Skylights
- Linen Closet
- Double Pane Windows
- Window Coverings
- Large Bedrooms
Fees and Policies
The fees below are based on community-supplied data and may exclude additional fees and utilities.
- Dogs Allowed
-
Fees not specified
- Cats Allowed
-
Fees not specified
- Parking
-
Garage--
Contact
- Phone Number
- Contact
Woodstock is nestled between Seven Bends State Park and Lost River State Park in northern Virginia. This quaint locale exhibits truly stunning scenery thanks to the mountains and forests that surround it. There’s a lot of character crammed into just under four square miles, including a bevy of restaurants, taverns, brew houses, and more. Woodstock is a popular stopover for tourists travelling along Interstate 81 through the Shenandoah Valley, but visitors and residents alike can enjoy the charming atmosphere and home rentals in this scenic town.
Outdoor lovers will be well taken care of in Woodstock, as there’s a seemingly endless selection of trails and parks to hike and explore. But with the interstate running right through town you can travel to any of the larger cities to the north and south.
Learn more about living in Woodstock| Colleges & Universities | Distance | ||
|---|---|---|---|
| Colleges & Universities | Distance | ||
| Drive: | 39 min | 32.6 mi | |
| Drive: | 47 min | 38.0 mi | |
| Drive: | 46 min | 39.4 mi |
- High Speed Internet Access
- Washer/Dryer
- Air Conditioning
- Heating
- Ceiling Fans
- Smoke Free
- Cable Ready
- Tub/Shower
- Fireplace
- Handrails
- Dishwasher
- Disposal
- Ice Maker
- Granite Countertops
- Stainless Steel Appliances
- Kitchen
- Microwave
- Oven
- Range
- Refrigerator
- Freezer
- Warming Drawer
- Hardwood Floors
- Carpet
- Tile Floors
- High Ceilings
- Family Room
- Basement
- Office
- Den
- Attic
- Crown Molding
- Vaulted Ceiling
- Views
- Skylights
- Linen Closet
- Double Pane Windows
- Window Coverings
- Large Bedrooms
- Laundry Facilities
- Deck
- Yard
- Lawn
334 Lora Dr Unit 334 Lora Drive Photos
-
Front yard
-
-
Front Door
-
Font Door
-
Front door, living room and closet
-
Living room and front door
-
Living room
-
Living room and kitchen
-
Kitchen, skylight and door to garage
What Are Walk Score®, Transit Score®, and Bike Score® Ratings?
Walk Score® measures the walkability of any address. Transit Score® measures access to public transit. Bike Score® measures the bikeability of any address.
What is a Sound Score Rating?
A Sound Score Rating aggregates noise caused by vehicle traffic, airplane traffic and local sources
