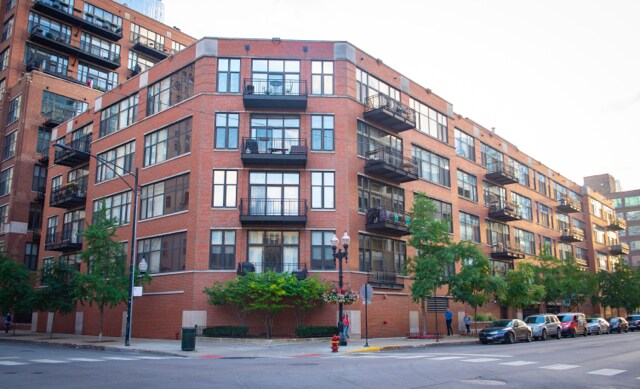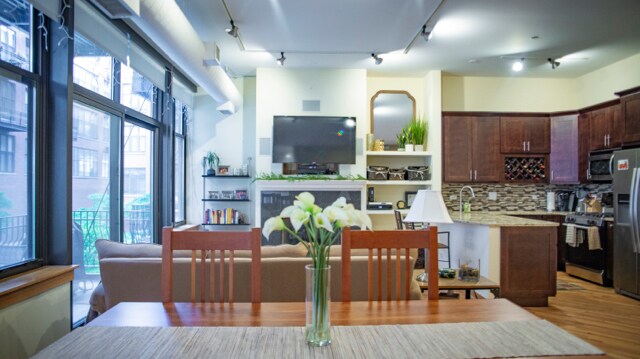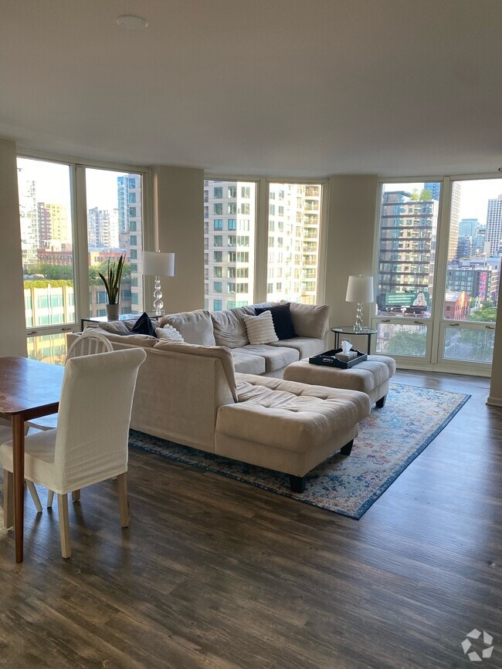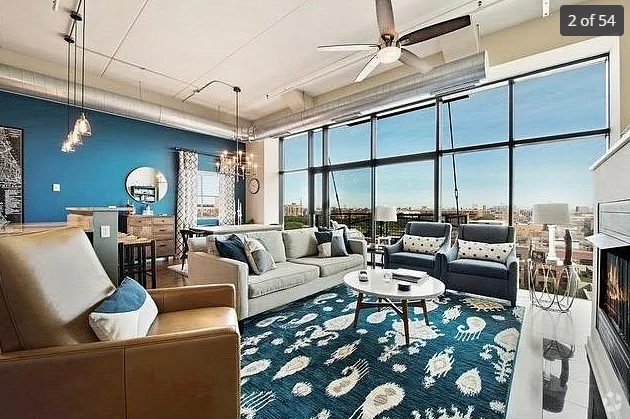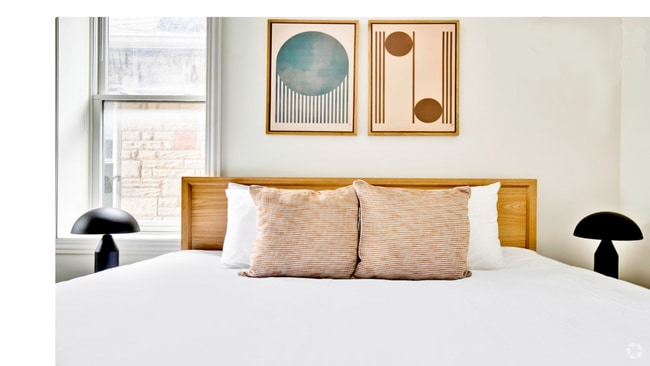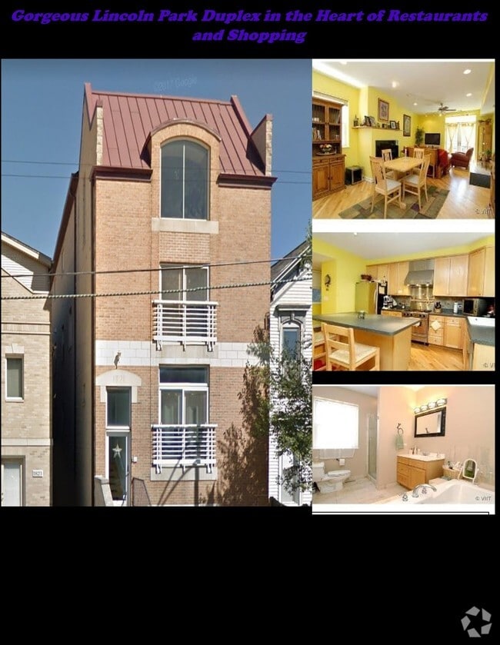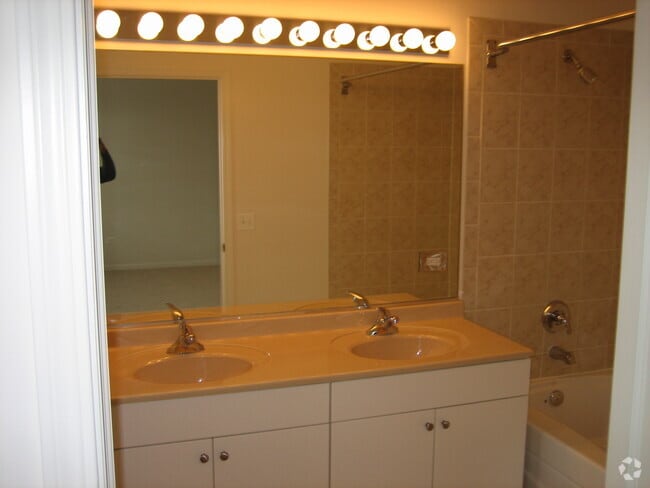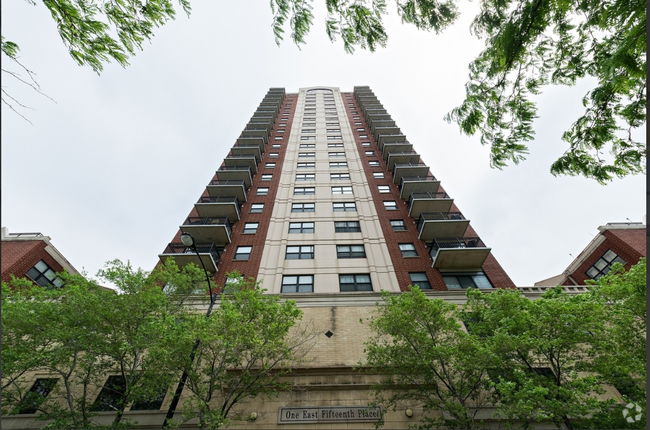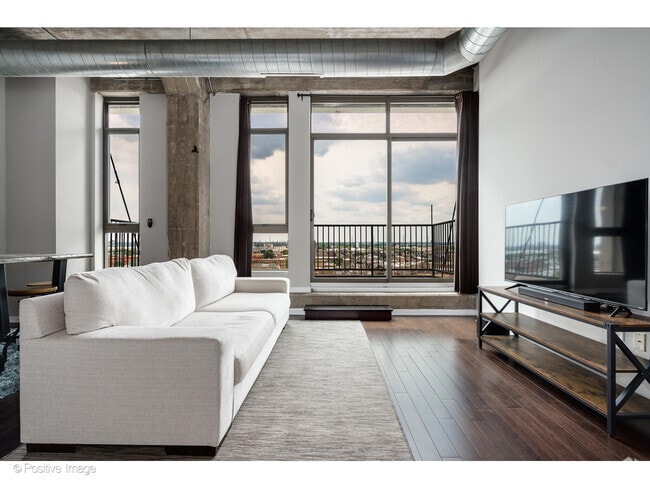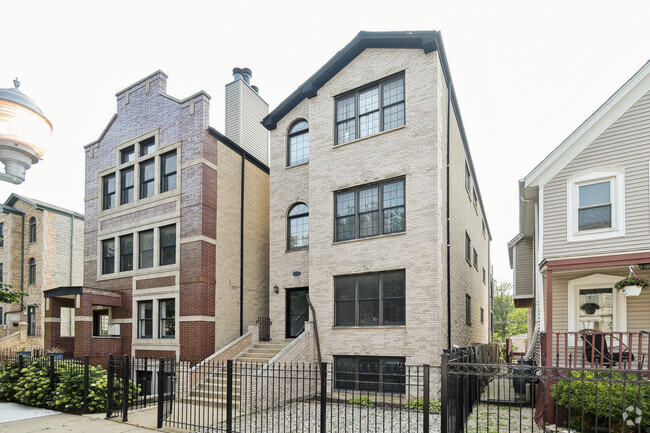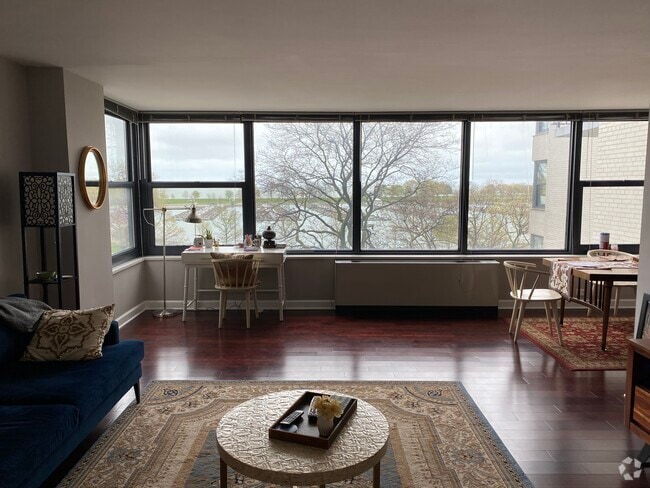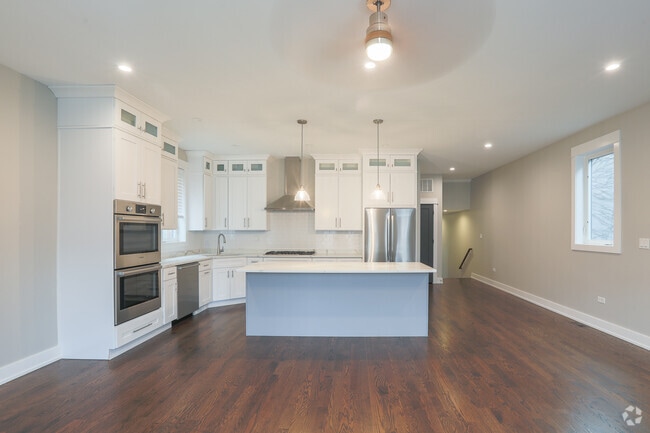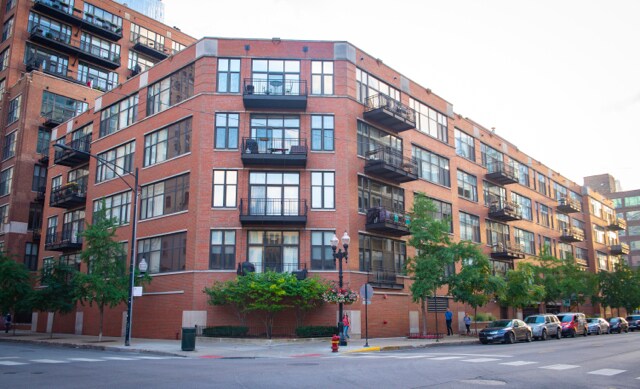333 W Hubbard St Unit 2J
Chicago, IL 60654
-
Bedrooms
2
-
Bathrooms
2
-
Square Feet
1,250 sq ft
Highlights
- Doorman
- Lock-and-Leave Community
- Wood Flooring
- Elevator
- Stainless Steel Appliances
- Balcony

About This Home
LOCATION LOCATION LOCATION! Captivating 2bed/2bath loft in HOT River North! Nestled on a quiet street,overlooking a beautiful courtyard and just steps to all the action - this unit is a MUST-SEE! The spacious home features a gas fireplace,large living and dining area flowing into a private balcony-perfect for entertaining. Kitchen has stainless steel appliances,granite countertops and ample storage. Large primary suite with walk-in closet. Abundant natural light throughout. In-unit washer/dryer. Storage cage and parking included in rent. Minutes to restaurants,shops,CTA,expressway and more! MLS# MRD12378448 Based on information submitted to the MLS GRID as of [see last changed date above]. All data is obtained from various sources and may not have been verified by broker or MLS GRID. Supplied Open House Information is subject to change without notice. All information should be independently reviewed and verified for accuracy. Properties may or may not be listed by the office/agent presenting the information. Some IDX listings have been excluded from this website. Prices displayed on all Sold listings are the Last Known Listing Price and may not be the actual selling price.
333 W Hubbard St is a condo located in Cook County and the 60654 ZIP Code.
Home Details
Home Type
Year Built
Accessible Home Design
Bedrooms and Bathrooms
Flooring
Home Design
Interior Spaces
Kitchen
Laundry
Listing and Financial Details
Outdoor Features
Parking
Utilities
Community Details
Amenities
Overview
Pet Policy
Recreation
Security
Fees and Policies
The fees below are based on community-supplied data and may exclude additional fees and utilities.
- Dogs Allowed
-
Fees not specified
- Cats Allowed
-
Fees not specified
Details
Lease Options
-
12 Months

Union Square Lofts
Discover Union Square Lofts - a condo community offering many amenities, a great location, and a variety of available units tailored to your lifestyle. Explore your next home today!
Learn more about Union Square LoftsContact
- Listed by Soukbangone Supantavong | Coldwell Banker Realty
-
Source
 Midwest Real Estate Data LLC
Midwest Real Estate Data LLC
- Washer/Dryer
- Air Conditioning
- Fireplace
- Dishwasher
- Disposal
- Microwave
- Refrigerator
River North is perhaps the most stylish section of Chicago, and that’s no small accomplishment. This neighborhood features a truly staggering array of art galleries and a cutting-edge design district, making it a magnet for locals who are passionate about the visual arts.
The dining and nightlife scenes are just as diverse and exquisite as the local arts community, with a massive assortment of restaurants, bars, and clubs catering to every taste. The tech sector is well represented here and attracts local professionals, with major companies like Google operating regional headquarters in River North.
The landscape is a treasure trove of architecture, featuring many well-preserved historic buildings well over a century old alongside midcentury masterpieces and ultra-modern skyscrapers. The Magnificent Mile runs along the east side of the neighborhood, and Downtown is right across the river. Residents pay a premium to live here, but most agree it’s well worth the price tag.
Learn more about living in River North| Colleges & Universities | Distance | ||
|---|---|---|---|
| Colleges & Universities | Distance | ||
| Walk: | 4 min | 0.2 mi | |
| Walk: | 4 min | 0.2 mi | |
| Walk: | 14 min | 0.7 mi | |
| Walk: | 14 min | 0.7 mi |
Transportation options available in Chicago include Merchandise Mart, located 0.2 mile from 333 W Hubbard St Unit 2J. 333 W Hubbard St Unit 2J is near Chicago Midway International, located 11.3 miles or 19 minutes away, and Chicago O'Hare International, located 17.1 miles or 27 minutes away.
| Transit / Subway | Distance | ||
|---|---|---|---|
| Transit / Subway | Distance | ||
| Walk: | 3 min | 0.2 mi | |
| Walk: | 10 min | 0.5 mi | |
| Walk: | 11 min | 0.6 mi | |
| Walk: | 11 min | 0.6 mi | |
| Walk: | 11 min | 0.6 mi |
| Commuter Rail | Distance | ||
|---|---|---|---|
| Commuter Rail | Distance | ||
| Walk: | 15 min | 0.8 mi | |
|
|
Walk: | 19 min | 1.0 mi |
|
|
Walk: | 20 min | 1.1 mi |
|
|
Drive: | 4 min | 1.1 mi |
| Drive: | 4 min | 1.2 mi |
| Airports | Distance | ||
|---|---|---|---|
| Airports | Distance | ||
|
Chicago Midway International
|
Drive: | 19 min | 11.3 mi |
|
Chicago O'Hare International
|
Drive: | 27 min | 17.1 mi |
Time and distance from 333 W Hubbard St Unit 2J.
| Shopping Centers | Distance | ||
|---|---|---|---|
| Shopping Centers | Distance | ||
| Walk: | 11 min | 0.6 mi | |
| Walk: | 13 min | 0.7 mi | |
| Walk: | 13 min | 0.7 mi |
| Parks and Recreation | Distance | ||
|---|---|---|---|
| Parks and Recreation | Distance | ||
|
Alliance for the Great Lakes
|
Walk: | 17 min | 0.9 mi |
|
Openlands
|
Walk: | 18 min | 0.9 mi |
|
Millennium Park
|
Walk: | 21 min | 1.1 mi |
|
Lake Shore Park
|
Drive: | 3 min | 1.4 mi |
|
Grant Park
|
Drive: | 4 min | 1.7 mi |
| Hospitals | Distance | ||
|---|---|---|---|
| Hospitals | Distance | ||
| Drive: | 2 min | 1.2 mi | |
| Drive: | 3 min | 1.2 mi | |
| Drive: | 6 min | 2.7 mi |
| Military Bases | Distance | ||
|---|---|---|---|
| Military Bases | Distance | ||
| Drive: | 35 min | 24.7 mi |
You May Also Like
Similar Rentals Nearby
What Are Walk Score®, Transit Score®, and Bike Score® Ratings?
Walk Score® measures the walkability of any address. Transit Score® measures access to public transit. Bike Score® measures the bikeability of any address.
What is a Sound Score Rating?
A Sound Score Rating aggregates noise caused by vehicle traffic, airplane traffic and local sources
