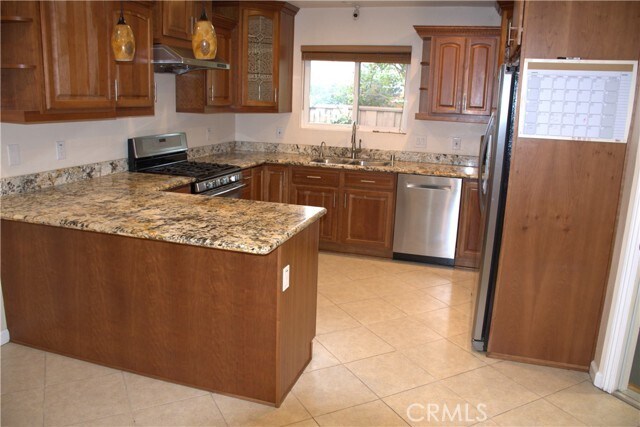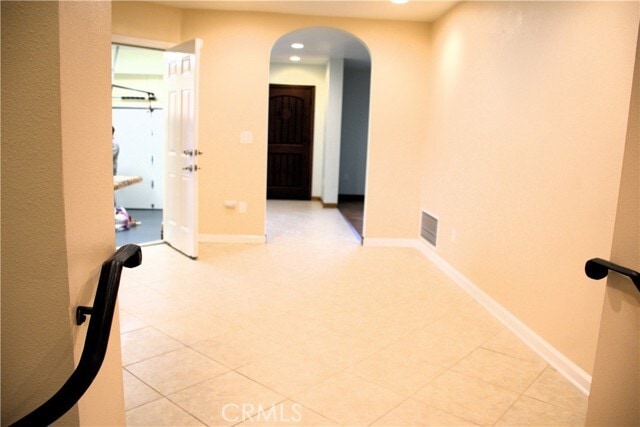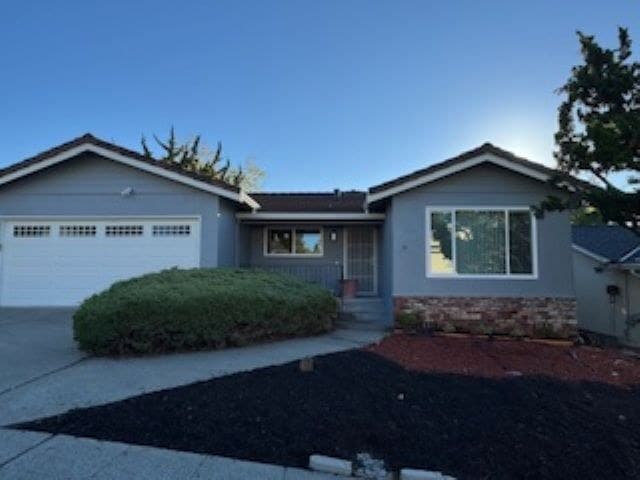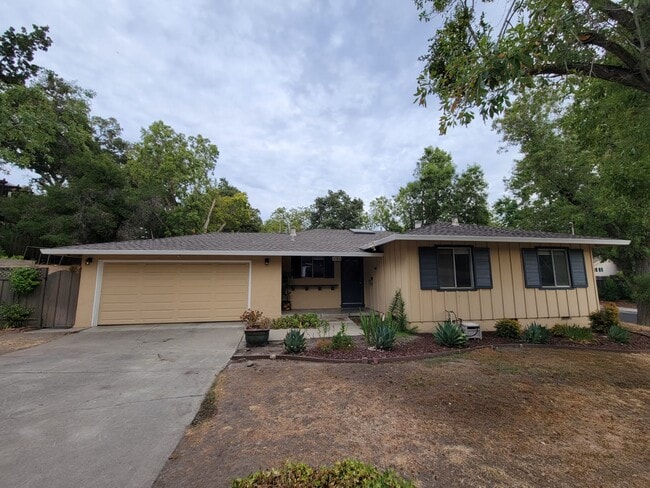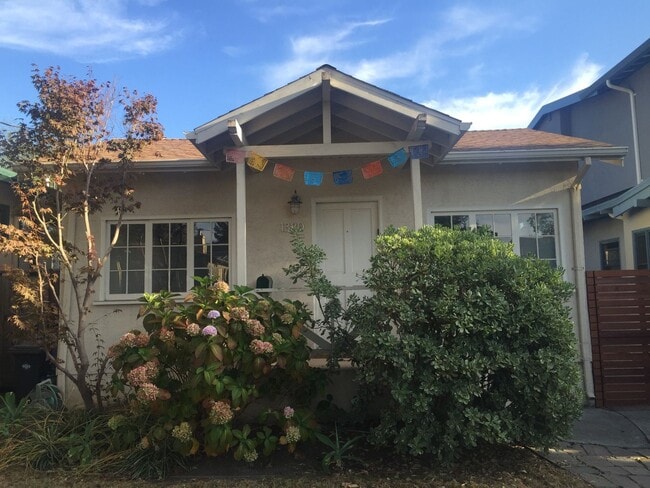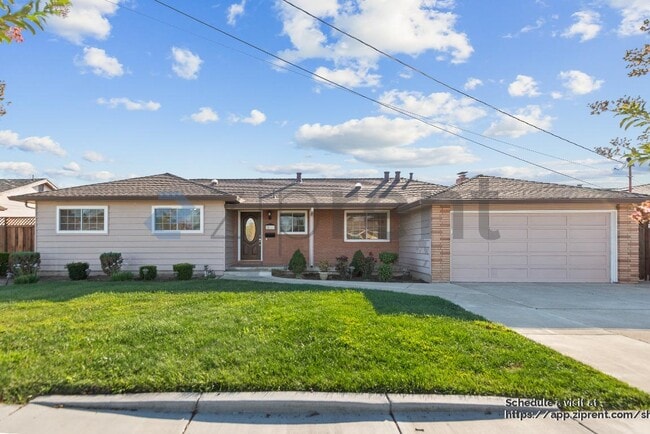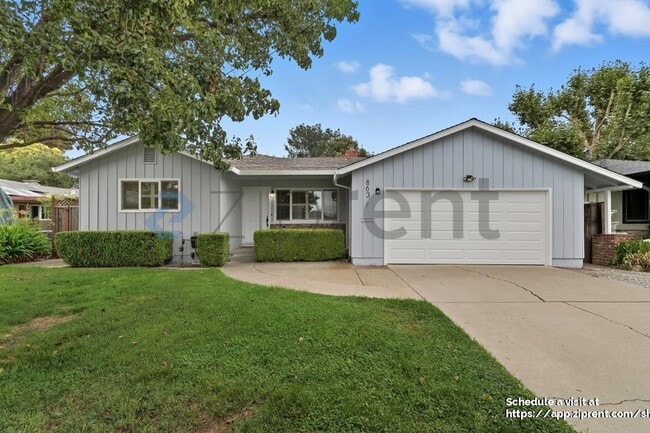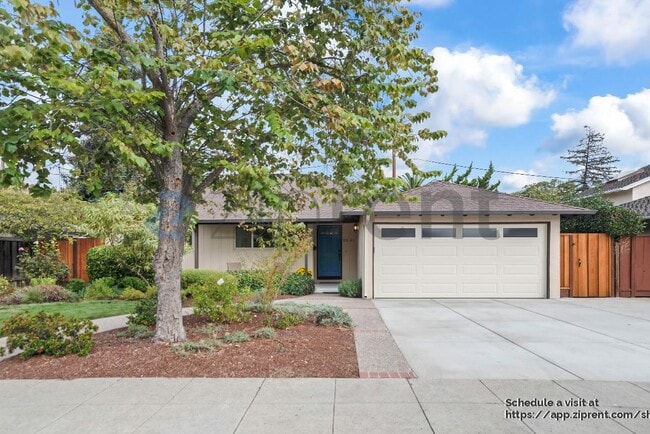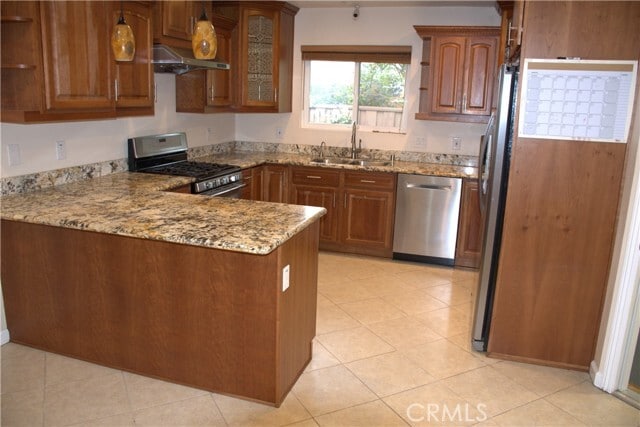331 Peyton Dr
Hayward, CA 94544
-
Bedrooms
3
-
Bathrooms
2
-
Square Feet
1,472 sq ft
-
Available
Available Now
Highlights
- Detached Guest House
- Property is near public transit
- Main Floor Bedroom
- Arizona Room
- Granite Countertops
- Covered Patio or Porch

About This Home
A fully restored, like new, gem within walking distance from elementary, junior high and high schools. Less than 5 mins from BART, shopping, freeways, Mission Blvd, etc. The front of the house greets you with a manicured lawn and a beautifully crafted front door. The entire home has gorgeous, functional hardwood and tile floors. As you enter, on the left side is a large living room that leads to the bedroom and an ADA compliant bathroom area. As you continue in you discover the fully appointed kitchen with an exquisite granite countertop. The spacious dining area connects the home to the family room with a working gas fireplace. To your left will be an enormous, covered patio for all family gatherings or just for lazing around. To the right will be the laundry area and the additional bathroom. The dishwasher, washer and dryer are included. The back yard features a large shed and multiple fruit trees, as well as six large planters for you to express your creativity. MLS# SW25237748
331 Peyton Dr is a house located in Alameda County and the 94544 ZIP Code. This area is served by the Hayward Unified attendance zone.
Home Details
Home Type
Year Built
Additional Homes
Bedrooms and Bathrooms
Eco-Friendly Details
Flooring
Home Design
Interior Spaces
Kitchen
Laundry
Listing and Financial Details
Location
Lot Details
Outdoor Features
Parking
Utilities
Community Details
Overview
Pet Policy
Fees and Policies
The fees below are based on community-supplied data and may exclude additional fees and utilities.
Pet policies are negotiable.
- Dogs Allowed
-
Fees not specified
- Cats Allowed
-
Fees not specified
- Parking
-
Street--
-
Other--
-
Garage--
Details
Lease Options
-
12 Months
Contact
- Listed by Michael Walters | Nationwide Associates Realty
- Phone Number
- Contact
-
Source
 California Regional Multiple Listing Service
California Regional Multiple Listing Service
- Washer/Dryer
- Washer/Dryer Hookup
- Air Conditioning
- Heating
- Fireplace
- Dishwasher
- Granite Countertops
- Microwave
- Oven
- Range
- Refrigerator
- Freezer
- Breakfast Nook
- Tile Floors
- Vinyl Flooring
- Double Pane Windows
- Window Coverings
- Fenced Lot
- Patio
Hayward enjoys a relatively central location between San Jose and Oakland/San Francisco with direct access to the cross-bay San Mateo Bridge. The campus of California State University, East Bay is a major landmark as well as a cultural hub for the city, with the college’s Pioneer Amphitheatre hosting many concerts throughout the year that attract members of the general public as well as students. The Cinema Place center is a popular hangout for locals, featuring a massive movie theater, unique shopping, and an art gallery.
Extensive murals also decorate Hayward, and in fact the Hayward Public Art Program has earned the community national recognition. Dry Creek Pioneer Regional Park on the east side of town is a terrific nature preserve perfect for hiking and camping, and the smaller parks and greenways throughout the community give folks excellent opportunities to enjoy time outdoors.
Learn more about living in Hayward| Colleges & Universities | Distance | ||
|---|---|---|---|
| Colleges & Universities | Distance | ||
| Drive: | 5 min | 1.9 mi | |
| Drive: | 9 min | 3.8 mi | |
| Drive: | 17 min | 11.8 mi | |
| Drive: | 24 min | 13.7 mi |
 The GreatSchools Rating helps parents compare schools within a state based on a variety of school quality indicators and provides a helpful picture of how effectively each school serves all of its students. Ratings are on a scale of 1 (below average) to 10 (above average) and can include test scores, college readiness, academic progress, advanced courses, equity, discipline and attendance data. We also advise parents to visit schools, consider other information on school performance and programs, and consider family needs as part of the school selection process.
The GreatSchools Rating helps parents compare schools within a state based on a variety of school quality indicators and provides a helpful picture of how effectively each school serves all of its students. Ratings are on a scale of 1 (below average) to 10 (above average) and can include test scores, college readiness, academic progress, advanced courses, equity, discipline and attendance data. We also advise parents to visit schools, consider other information on school performance and programs, and consider family needs as part of the school selection process.
View GreatSchools Rating Methodology
Data provided by GreatSchools.org © 2025. All rights reserved.
Transportation options available in Hayward include South Hayward Station, located 1.2 miles from 331 Peyton Dr. 331 Peyton Dr is near Metro Oakland International, located 12.6 miles or 19 minutes away, and San Francisco International, located 23.1 miles or 31 minutes away.
| Transit / Subway | Distance | ||
|---|---|---|---|
| Transit / Subway | Distance | ||
|
|
Drive: | 3 min | 1.2 mi |
|
|
Drive: | 7 min | 2.9 mi |
|
|
Drive: | 10 min | 5.0 mi |
|
|
Drive: | 11 min | 5.1 mi |
|
|
Drive: | 12 min | 6.5 mi |
| Commuter Rail | Distance | ||
|---|---|---|---|
| Commuter Rail | Distance | ||
|
|
Drive: | 7 min | 2.9 mi |
| Drive: | 7 min | 2.9 mi | |
| Drive: | 15 min | 9.1 mi | |
| Drive: | 16 min | 9.3 mi | |
| Drive: | 27 min | 17.3 mi |
| Airports | Distance | ||
|---|---|---|---|
| Airports | Distance | ||
|
Metro Oakland International
|
Drive: | 19 min | 12.6 mi |
|
San Francisco International
|
Drive: | 31 min | 23.1 mi |
Time and distance from 331 Peyton Dr.
| Shopping Centers | Distance | ||
|---|---|---|---|
| Shopping Centers | Distance | ||
| Walk: | 16 min | 0.8 mi | |
| Drive: | 3 min | 1.1 mi | |
| Drive: | 3 min | 1.2 mi |
| Parks and Recreation | Distance | ||
|---|---|---|---|
| Parks and Recreation | Distance | ||
|
Sulphur Creek Nature Center
|
Drive: | 9 min | 3.6 mi |
|
Garin/Dry Creek Pioneer Parks
|
Drive: | 9 min | 4.1 mi |
|
Don Castro Regional Recreation Area
|
Drive: | 10 min | 4.6 mi |
|
Hayward Shoreline Interpretive Center
|
Drive: | 11 min | 5.2 mi |
|
Cull Canyon Regional Recreation Area
|
Drive: | 15 min | 6.2 mi |
| Hospitals | Distance | ||
|---|---|---|---|
| Hospitals | Distance | ||
| Drive: | 5 min | 2.5 mi | |
| Drive: | 12 min | 7.5 mi | |
| Drive: | 13 min | 8.9 mi |
| Military Bases | Distance | ||
|---|---|---|---|
| Military Bases | Distance | ||
| Drive: | 30 min | 20.0 mi | |
| Drive: | 37 min | 25.2 mi |
You May Also Like
Similar Rentals Nearby
What Are Walk Score®, Transit Score®, and Bike Score® Ratings?
Walk Score® measures the walkability of any address. Transit Score® measures access to public transit. Bike Score® measures the bikeability of any address.
What is a Sound Score Rating?
A Sound Score Rating aggregates noise caused by vehicle traffic, airplane traffic and local sources
