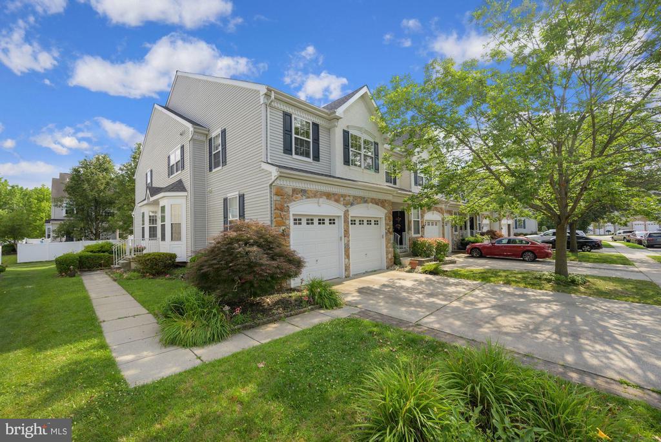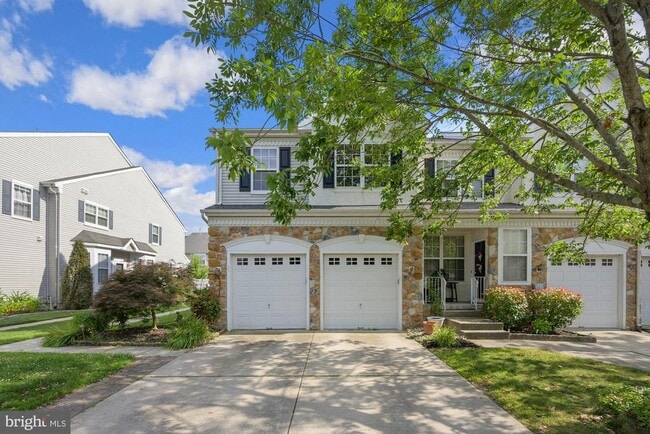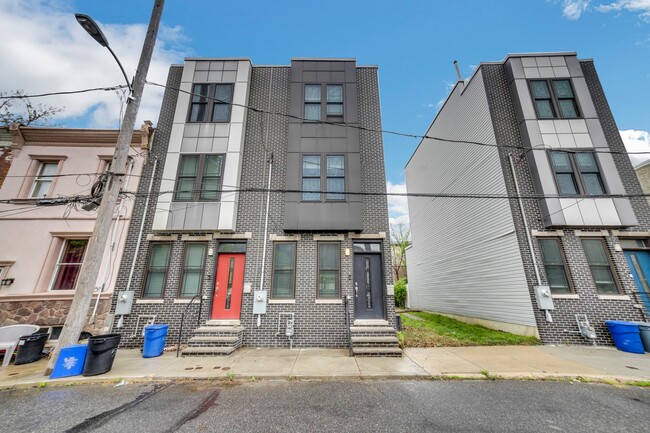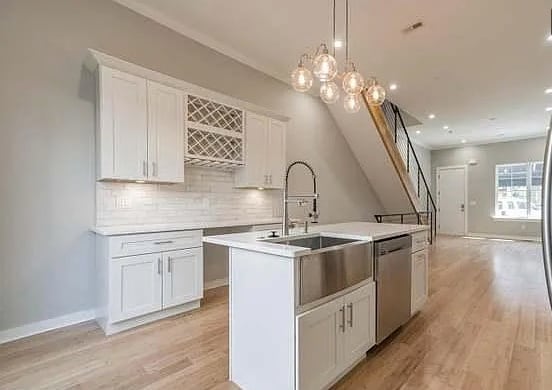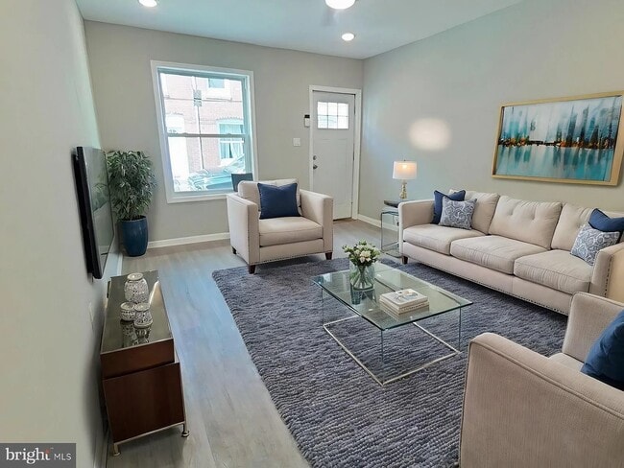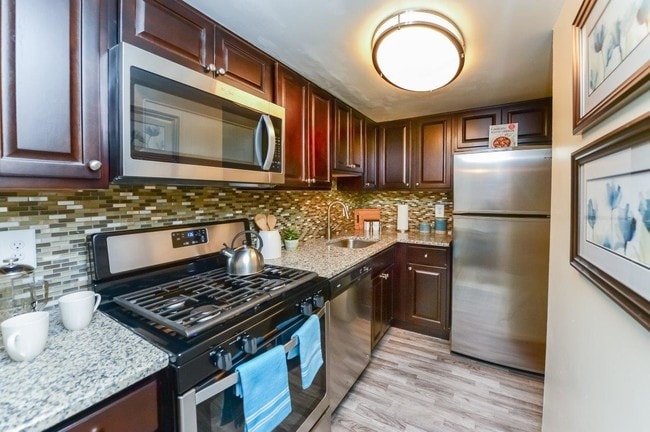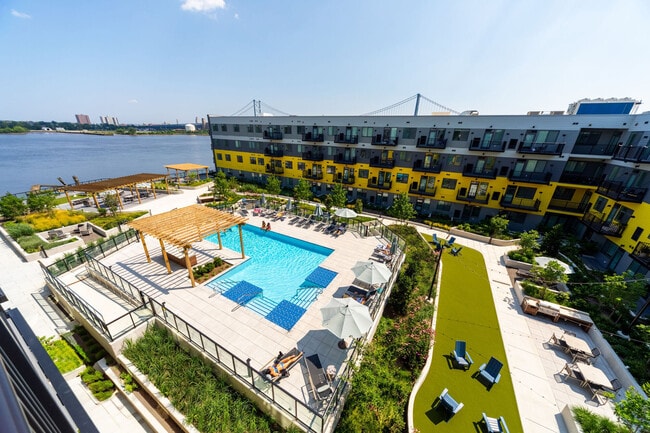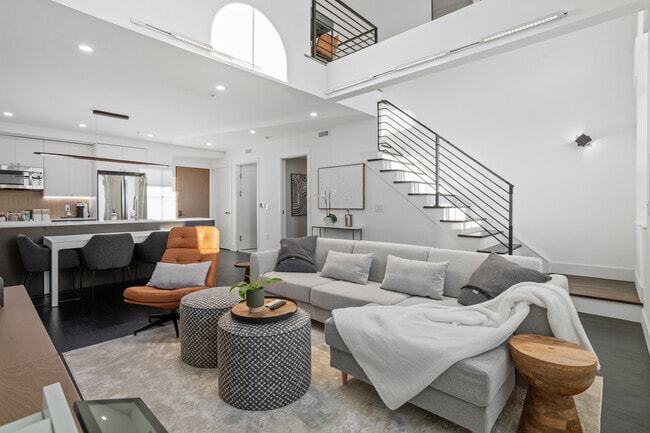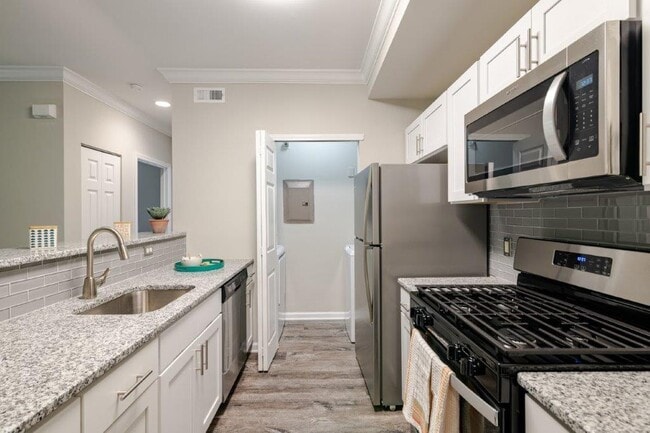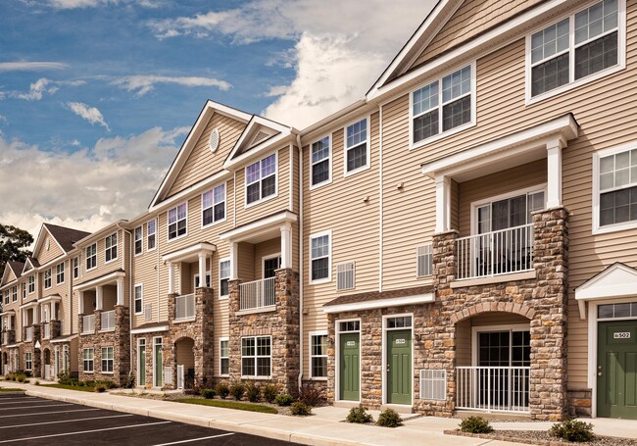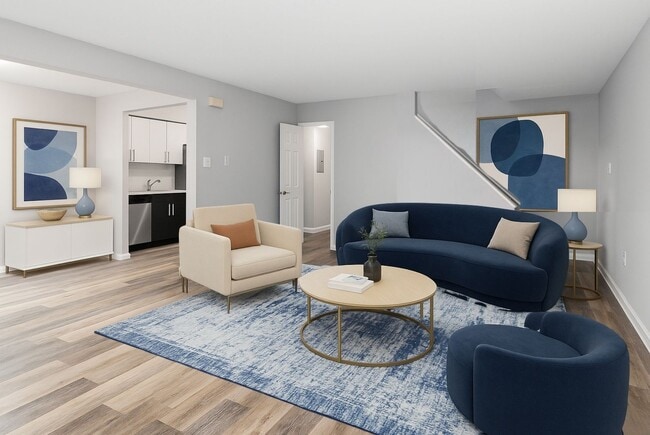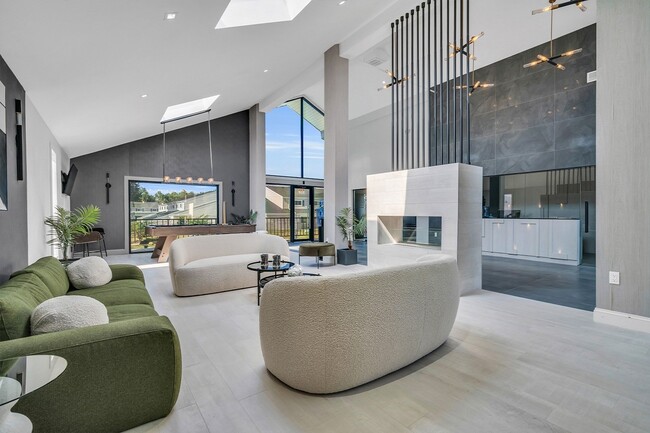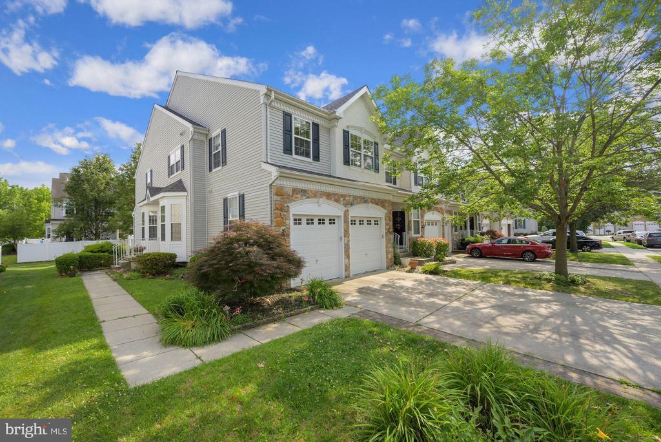33 Weaver Dr
Evesham, NJ 08053
-
Bedrooms
3
-
Bathrooms
2.5
-
Square Feet
3,238 sq ft
-
Available
Available Aug 27
Highlights
- Eat-In Gourmet Kitchen
- Open Floorplan
- Curved or Spiral Staircase
- Deck
- Contemporary Architecture
- Wood Flooring

About This Home
Freshly Painted & New Carpet is some rooms! This well-appointed end-unit townhome w/ 3 beds, 2.5 baths is loaded w/ upgrades! Enjoy over 2200 sq ft of living space plus a full finished basement! The special features of this well maintained home include hardwood flooring throughout first floor & most of second floor, six panel doors, recessed lighting, many windows for natural light to stream through, 5 ¼†baseboards, 9 ft ceilings, formal living & dining room w/ bay window bumps outs, 2-story family room w/ gas fireplace w/ marble surround, upgraded gourmet kitchen w/ 42†maple wood cabinets, granite counter tops, peninsula overhang for extra seating, tile backsplash, all appliances included, pantry & slider to back deck, main bedroom suite w/ four closets, main bathroom w/ dual sinks, soaking tub & separate shower stall, two other generously sized bedrooms share a well appointed hall bathroom, second floor office area w/ built in cabinetry, second floor laundry room w/ washer & dryer included, full finished basement w/ daylight windows & plenty of extra room for storage, 2-car gar w/ automatic openers & loft for extra storage, back deck & patio great for entertaining & much more! This is definitely a place you will want to call home with its bright & open floor plan, many upgrades and close proximity to eateries, shopping, excellent schools & major highways! Owner pays association fee. The owner is looking for great credit, steady employment, three times the rent for monthly income ($11,100/mo in income), no prior evictions and no pets.
33 Weaver Dr is a townhome located in Burlington County and the 08053 ZIP Code. This area is served by the Evesham Township attendance zone.
Home Details
Home Type
Year Built
Accessible Home Design
Bedrooms and Bathrooms
Flooring
Home Design
Home Security
Interior Spaces
Kitchen
Laundry
Listing and Financial Details
Lot Details
Outdoor Features
Parking
Schools
Utilities
Community Details
Overview
Pet Policy
Contact
- Listed by Jennifer M D'Alesandro | Keller Williams Realty - Moorestown
- Phone Number
- Contact
-
Source
 Bright MLS, Inc.
Bright MLS, Inc.
- Fireplace
- Dishwasher
- Basement
| Colleges & Universities | Distance | ||
|---|---|---|---|
| Colleges & Universities | Distance | ||
| Drive: | 15 min | 6.9 mi | |
| Drive: | 26 min | 14.2 mi | |
| Drive: | 20 min | 14.4 mi | |
| Drive: | 31 min | 18.7 mi |
 The GreatSchools Rating helps parents compare schools within a state based on a variety of school quality indicators and provides a helpful picture of how effectively each school serves all of its students. Ratings are on a scale of 1 (below average) to 10 (above average) and can include test scores, college readiness, academic progress, advanced courses, equity, discipline and attendance data. We also advise parents to visit schools, consider other information on school performance and programs, and consider family needs as part of the school selection process.
The GreatSchools Rating helps parents compare schools within a state based on a variety of school quality indicators and provides a helpful picture of how effectively each school serves all of its students. Ratings are on a scale of 1 (below average) to 10 (above average) and can include test scores, college readiness, academic progress, advanced courses, equity, discipline and attendance data. We also advise parents to visit schools, consider other information on school performance and programs, and consider family needs as part of the school selection process.
View GreatSchools Rating Methodology
Data provided by GreatSchools.org © 2025. All rights reserved.
Transportation options available in Evesham include Haddonfield, located 9.9 miles from 33 Weaver Dr. 33 Weaver Dr is near Philadelphia International, located 26.1 miles or 39 minutes away, and Trenton Mercer, located 36.8 miles or 53 minutes away.
| Transit / Subway | Distance | ||
|---|---|---|---|
| Transit / Subway | Distance | ||
|
|
Drive: | 15 min | 9.9 mi |
|
|
Drive: | 18 min | 10.1 mi |
|
|
Drive: | 15 min | 10.5 mi |
|
|
Drive: | 16 min | 10.6 mi |
|
|
Drive: | 17 min | 11.0 mi |
| Commuter Rail | Distance | ||
|---|---|---|---|
| Commuter Rail | Distance | ||
|
|
Drive: | 18 min | 10.0 mi |
|
|
Drive: | 15 min | 10.3 mi |
|
|
Drive: | 19 min | 12.3 mi |
| Drive: | 20 min | 13.4 mi | |
|
|
Drive: | 25 min | 15.8 mi |
| Airports | Distance | ||
|---|---|---|---|
| Airports | Distance | ||
|
Philadelphia International
|
Drive: | 39 min | 26.1 mi |
|
Trenton Mercer
|
Drive: | 53 min | 36.8 mi |
Time and distance from 33 Weaver Dr.
| Shopping Centers | Distance | ||
|---|---|---|---|
| Shopping Centers | Distance | ||
| Walk: | 8 min | 0.5 mi | |
| Walk: | 14 min | 0.8 mi | |
| Drive: | 5 min | 2.6 mi |
| Parks and Recreation | Distance | ||
|---|---|---|---|
| Parks and Recreation | Distance | ||
|
Johnson's Corner Farm
|
Drive: | 6 min | 3.4 mi |
|
Paws Farm Nature Center
|
Drive: | 8 min | 5.1 mi |
|
Garden State Discovery Museum
|
Drive: | 8 min | 5.9 mi |
|
Kresson Nature Trails
|
Drive: | 11 min | 7.0 mi |
|
Woodford Cedar Run Wildlife Refuge
|
Drive: | 19 min | 7.5 mi |
| Hospitals | Distance | ||
|---|---|---|---|
| Hospitals | Distance | ||
| Drive: | 7 min | 4.2 mi | |
| Drive: | 12 min | 6.8 mi | |
| Drive: | 13 min | 9.1 mi |
| Military Bases | Distance | ||
|---|---|---|---|
| Military Bases | Distance | ||
| Drive: | 29 min | 21.2 mi |
You May Also Like
-
Northampton Crossing Apartments and Townhomes
64 Regency Dr
Mount Holly, NJ 08060
$2,800
3 Br 8.6 mi
-
Victoria Woods Apartments and Townhomes
9601 Ashton Rd
Philadelphia, PA 19114
$1,840
3 Br 13.9 mi
-
Racquet Club Apartments and Townhomes
1970 Veterans Hwy
Levittown, PA 19056
$2,375 - $2,465
3 Br 16.8 mi
Similar Rentals Nearby
-
-
-
-
-
-
-
-
1 / 24
-
-
What Are Walk Score®, Transit Score®, and Bike Score® Ratings?
Walk Score® measures the walkability of any address. Transit Score® measures access to public transit. Bike Score® measures the bikeability of any address.
What is a Sound Score Rating?
A Sound Score Rating aggregates noise caused by vehicle traffic, airplane traffic and local sources
