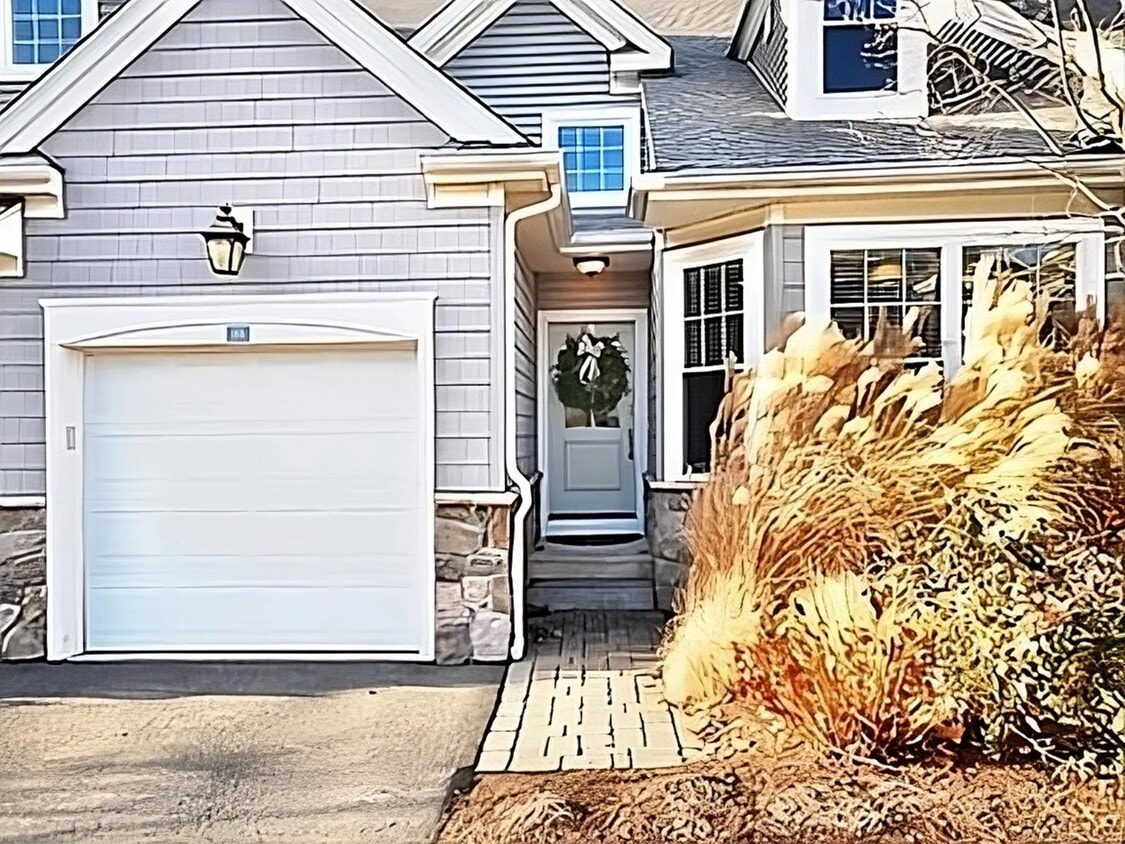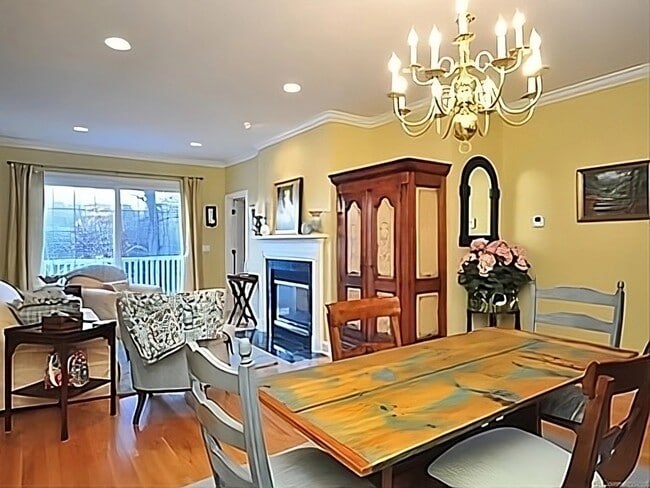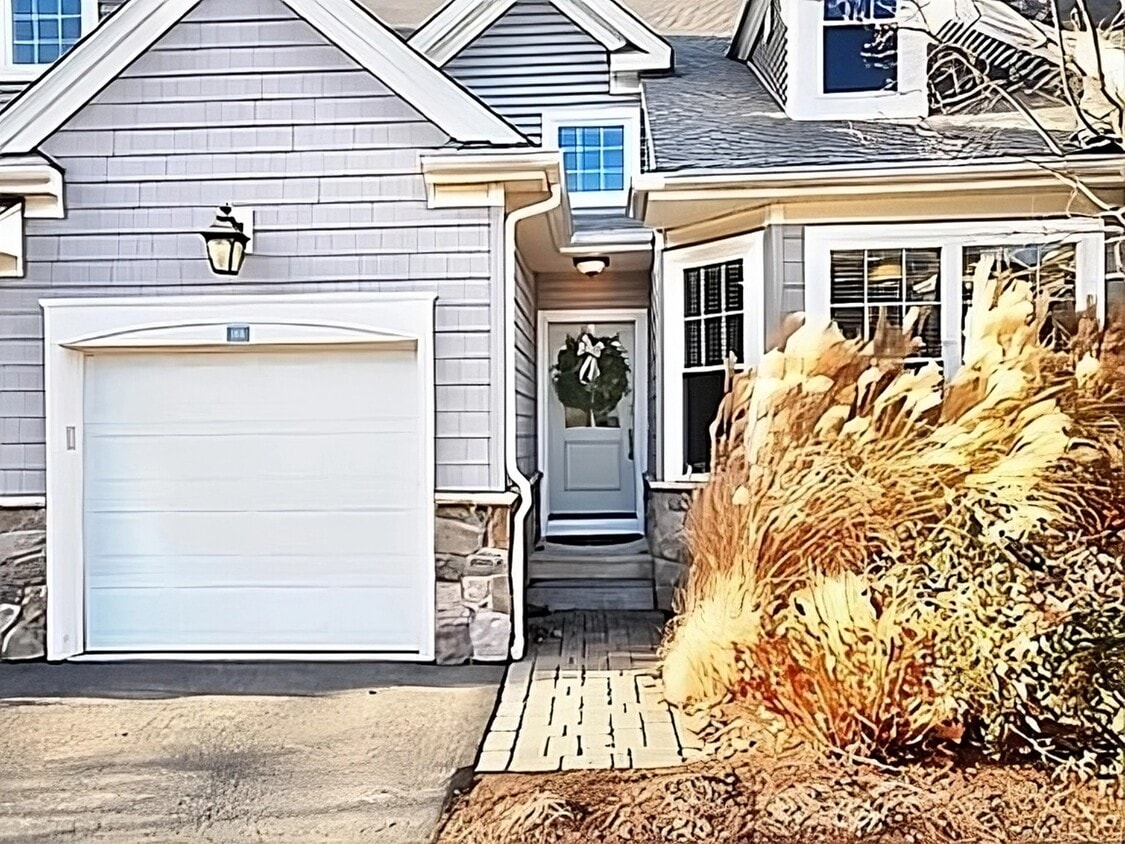33 Bradford Walk Unit 33
Farmington, CT 06032
-
Bedrooms
4
-
Bathrooms
3.5
-
Square Feet
2,961 sq ft
-
Available
Available Sep 8
Highlights
- Balcony
- Walk-In Closets
- Hardwood Floors
- Fireplace
- Basement
- Smoke Free

About This Home
Friendly neighborhood, great location, close proximity to UConn Health, Costco, Target, Westfarms Mall, Childcare centers, Golf course, and many restaurants. 3 bedroom, 3.5 bathrooms. Finished walk out basement can be used as another one bedroom with full bath. Within 5 minutes to I-84 and route 9. New washer and dryer. Hardwood floor on main level, carpet on 2nd level. Walkout to woods on lower level. Perfect for family with children. Renter pays for cable, internet, phone, security system, gas, electricity, water and sewer. Owner pays for HOA, snow cleaning, landscaping, and trash removal. No smoking. One car garage and one surface parking. Has to review and agree to condo docs. Renter pays for rental agent commission if any. The premises are maintained in accordance with Connecticut General Statutes, ensuring safe, sanitary, and habitable living conditions. The owner take cares repairs related to structural systems, building code compliance, and normal wear and tear. However, tenants shall be held financially accountable for any damage to the unit, appliances, systems, or fixtures resulting from their negligence, misuse, or that of their occupants, guests, or pets, as permitted under Connecticut General Statutes. This includes, but is not limited to, damage to plumbing, electrical systems, flooring, windows, and appliances. The cost of such damage may be deducted from the security deposit or otherwise charged to the tenant in accordance with applicable law. One year, two year or long term lease available.
Friendly neighborhood, great location, close proximity to UConn Health, Costco, Target, Westfarms Mall, Childcare centers, Golf course, and many restaurants. 3 bedroom, 3.5 bathrooms. Finished walk out basement can be used as another one bedroom with full bath. Within 5 minutes to I-84 and route 9. New washer and dryer. Hardwood floor on main level, carpet on 2nd level. Walkout to woods on lower level. Perfect for family with children. Renter pays for cable, internet, phone, security system, gas, electricity, water and sewer. Owner pays for HOA, snow cleaning, landscaping, and trash removal. No smoking. One car garage and one surface parking. Has to review and agree to condo docs. Renter pays for rental agent commission if any. The premises are maintained in accordance with Connecticut General Statutes, ensuring safe, sanitary, and habitable living conditions. The owner take cares repairs related to structural systems, building code compliance, and normal wear and tear. However, tenants shall be held financially accountable for any damage to the unit, appliances, systems, or fixtures resulting from their negligence, misuse, or that of their occupants, guests, or pets, as permitted under Connecticut General Statutes. This includes, but is not limited to, damage to plumbing, electrical systems, flooring, windows, and appliances. The cost of such damage may be deducted from the security deposit or otherwise charged to the tenant in accordance with applicable law. One year, two year or long term lease available.
33 Bradford Walk is a condo located in Hartford County and the 06032 ZIP Code.
Condo Features
Washer/Dryer
Air Conditioning
Dishwasher
Hardwood Floors
Walk-In Closets
Microwave
Refrigerator
Fireplace
Highlights
- Washer/Dryer
- Air Conditioning
- Heating
- Smoke Free
- Security System
- Double Vanities
- Fireplace
Kitchen Features & Appliances
- Dishwasher
- Stainless Steel Appliances
- Microwave
- Refrigerator
- Quartz Countertops
Model Details
- Hardwood Floors
- Carpet
- Tile Floors
- Dining Room
- High Ceilings
- Family Room
- Basement
- Walk-In Closets
- Double Pane Windows
- Large Bedrooms
Fees and Policies
The fees below are based on community-supplied data and may exclude additional fees and utilities.
Contact
- Phone Number
- Contact
While Farmington is only about eight miles southwest of Downtown Hartford, it feels more like a wooded resort town. The Farmington River meanders through the heart of Farmington, lined with picturesque parks. Narrow roads wind along hills, through the forested countryside and past the roadside stands of local farmers. But Farmington has another side -- a thriving business side, with major companies like Cisco Systems, United Technologies Corporation, Beazley USA, and iTech Solutions located in the city.
Farmington is the oldest settlement west of the Connecticut River. English colonists arrived here in 1640, attracted by the rich soil along the river. The town and river were named in 1645. Main Street features several colonial estates dating back to the 17th century, and George Washington referred to the settlement as the "village of pretty houses.
Learn more about living in Farmington| Colleges & Universities | Distance | ||
|---|---|---|---|
| Colleges & Universities | Distance | ||
| Drive: | 4 min | 2.1 mi | |
| Drive: | 5 min | 2.2 mi | |
| Drive: | 15 min | 6.6 mi | |
| Drive: | 14 min | 7.5 mi |
- Washer/Dryer
- Air Conditioning
- Heating
- Smoke Free
- Security System
- Double Vanities
- Fireplace
- Dishwasher
- Stainless Steel Appliances
- Microwave
- Refrigerator
- Quartz Countertops
- Hardwood Floors
- Carpet
- Tile Floors
- Dining Room
- High Ceilings
- Family Room
- Basement
- Walk-In Closets
- Double Pane Windows
- Large Bedrooms
- Day Care
- Balcony
- Fitness Center
33 Bradford Walk Unit 33 Photos
What Are Walk Score®, Transit Score®, and Bike Score® Ratings?
Walk Score® measures the walkability of any address. Transit Score® measures access to public transit. Bike Score® measures the bikeability of any address.
What is a Sound Score Rating?
A Sound Score Rating aggregates noise caused by vehicle traffic, airplane traffic and local sources





