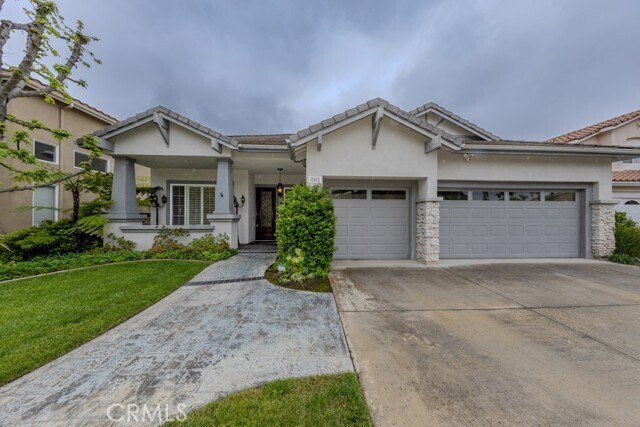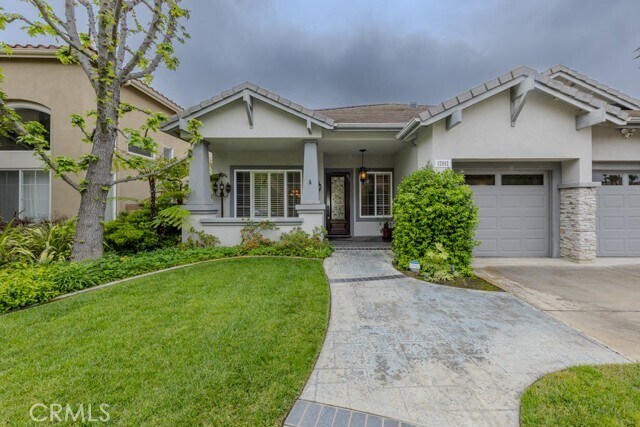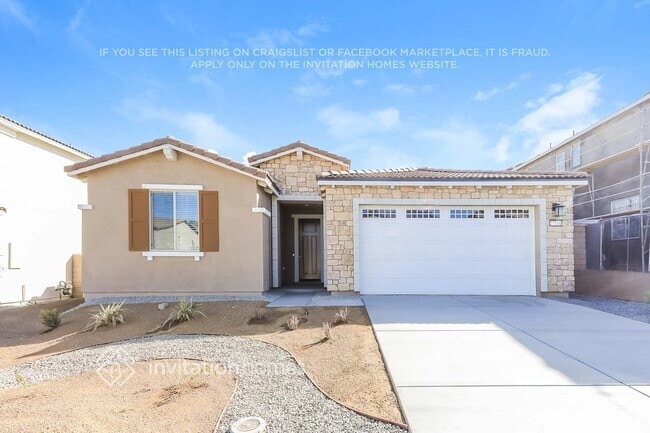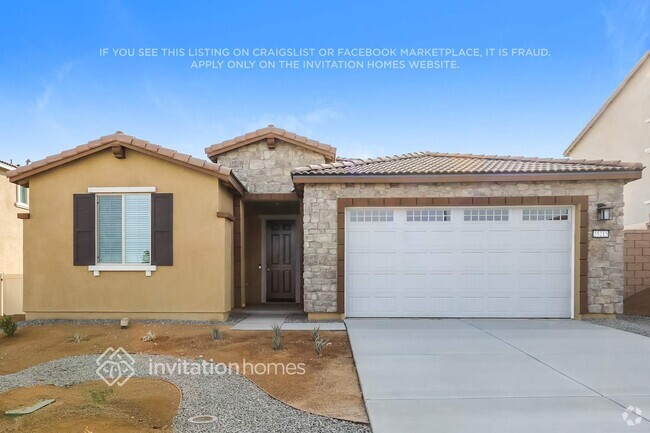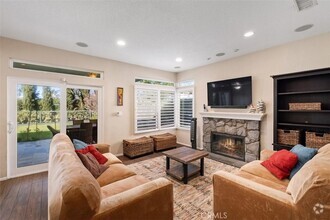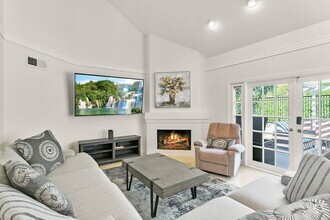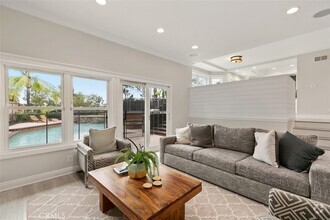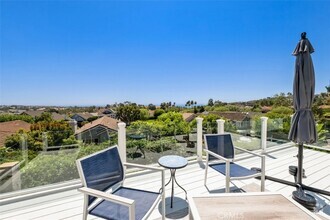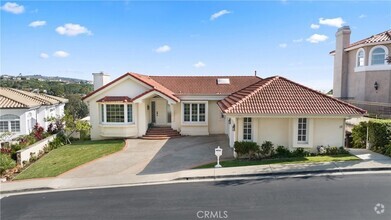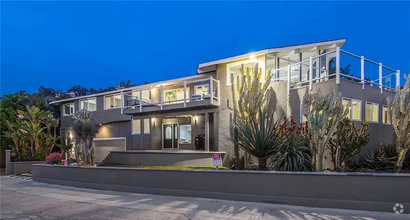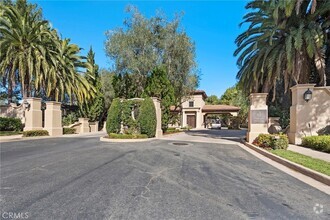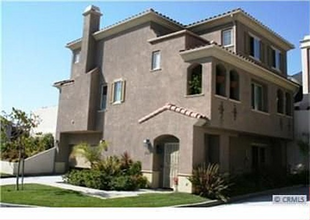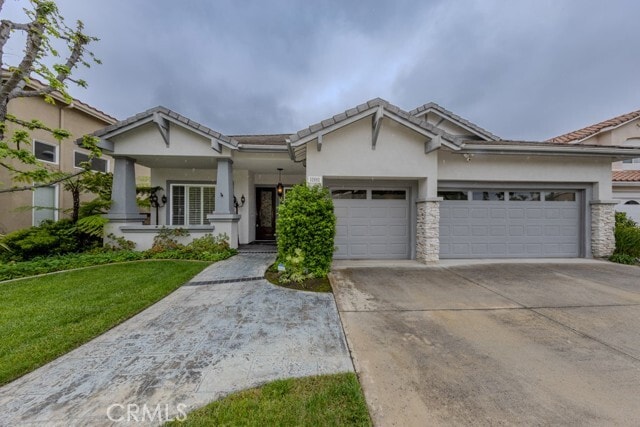32692 Rosemont Dr
Trabuco Canyon, CA 92679
-
Bedrooms
4
-
Bathrooms
3
-
Square Feet
2,419 sq ft
-
Available
Available Now
Highlights
- Spa
- View of Hills
- Wood Flooring
- Main Floor Bedroom
- High Ceiling
- Granite Countertops

About This Home
This is the single-story, turn-key home you have been waiting for! Situated within the lush community of Robinson Ranch and the Trabuco Highlands, this beautifully well-kept home is just down the street from the newly remodeled Olympic-size pool, spa, sports courts, parks, and picturesque hiking and biking trails. Some upgrades to this home include: wood flooring, granite countertops, soft-close cabinets and drawers, triple-pane windows, a LifeSource whole-house water filtration system, and more! Also, there is a 3-car garage with cabinets on cabinets of storage space. Enjoy the massive entertainer’s kitchen with upgraded appliances like a wine fridge, double oven, and 6-burner stovetop. The open concept, single-level floor plan makes this already spacious home feel even larger. With direct access to the backyard, the primary suite has a massive soaking tub, dual vanities, walk-in shower, and a walk-in closet. Opposite the primary bedroom, there are two additional bedrooms. The fourth bedroom was modified to function as an office/den. Send in your rental application ASAP! This home won’t last! MLS# OC25101541
32692 Rosemont Dr is a house located in Orange County and the 92679 ZIP Code. This area is served by the Saddleback Valley Unified attendance zone.
Home Details
Home Type
Year Built
Accessible Home Design
Bedrooms and Bathrooms
Flooring
Home Design
Home Security
Interior Spaces
Kitchen
Laundry
Listing and Financial Details
Lot Details
Outdoor Features
Parking
Pool
Utilities
Views
Community Details
Amenities
Overview
Pet Policy
Recreation
Fees and Policies
The fees below are based on community-supplied data and may exclude additional fees and utilities.
- Dogs Allowed
-
Fees not specified
- Cats Allowed
-
Fees not specified
- Parking
-
Garage--
-
Other--
Details
Lease Options
-
12 Months
Contact
- Listed by Jerri Davis | Pacific Sotheby's Int'l Realty
- Phone Number
- Contact
-
Source
 California Regional Multiple Listing Service
California Regional Multiple Listing Service
- Washer/Dryer
- Air Conditioning
- Heating
- Fireplace
- Dishwasher
- Disposal
- Granite Countertops
- Microwave
- Oven
- Range
- Refrigerator
- Breakfast Nook
- Hardwood Floors
- Carpet
- Crown Molding
- Grill
- Patio
- Spa
- Pool
Trabuco Canyon is one of the most scenic cities in Southern California, situated among the foothills of the Santa Ana Mountains. With Spanish-style homes, upscale apartments, and gated golf course communities, this city offers diverse residential living.
A spacious commercial district resides on the west side of the town with large office buildings and various local businesses. Around the center of Trabuco Canyon, you’ll find an abundance of shopping centers and restaurants, with community parks spread throughout. Enjoy summer concerts at Central Park, or explore the 4,000 acres at O’Neill Regional Park known for its hiking trails and camping grounds.
Though the rolling hills of Trabuco Canyon attract the majority of its residents, its proximity to California’s sandy shoreline proves to be a perk as well.
Learn more about living in Trabuco Canyon| Colleges & Universities | Distance | ||
|---|---|---|---|
| Colleges & Universities | Distance | ||
| Drive: | 20 min | 11.7 mi | |
| Drive: | 26 min | 16.9 mi | |
| Drive: | 24 min | 16.9 mi | |
| Drive: | 29 min | 20.0 mi |
 The GreatSchools Rating helps parents compare schools within a state based on a variety of school quality indicators and provides a helpful picture of how effectively each school serves all of its students. Ratings are on a scale of 1 (below average) to 10 (above average) and can include test scores, college readiness, academic progress, advanced courses, equity, discipline and attendance data. We also advise parents to visit schools, consider other information on school performance and programs, and consider family needs as part of the school selection process.
The GreatSchools Rating helps parents compare schools within a state based on a variety of school quality indicators and provides a helpful picture of how effectively each school serves all of its students. Ratings are on a scale of 1 (below average) to 10 (above average) and can include test scores, college readiness, academic progress, advanced courses, equity, discipline and attendance data. We also advise parents to visit schools, consider other information on school performance and programs, and consider family needs as part of the school selection process.
View GreatSchools Rating Methodology
You May Also Like
Similar Rentals Nearby
What Are Walk Score®, Transit Score®, and Bike Score® Ratings?
Walk Score® measures the walkability of any address. Transit Score® measures access to public transit. Bike Score® measures the bikeability of any address.
What is a Sound Score Rating?
A Sound Score Rating aggregates noise caused by vehicle traffic, airplane traffic and local sources
